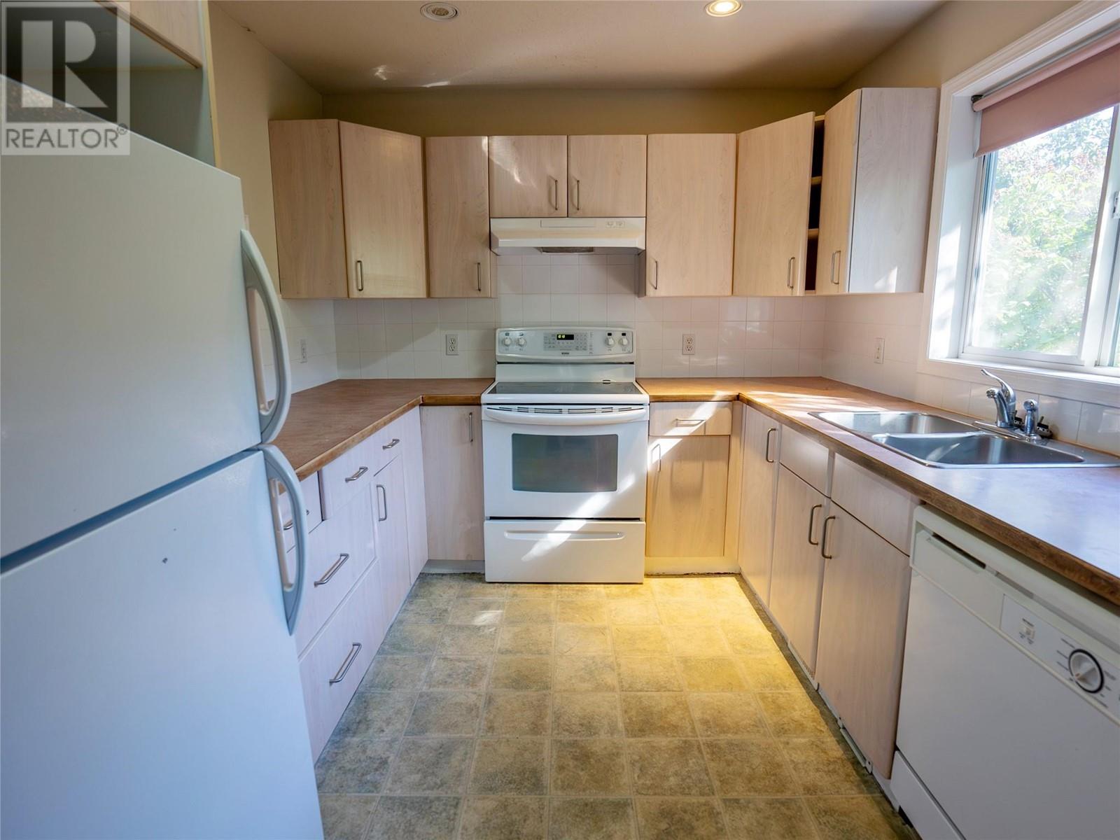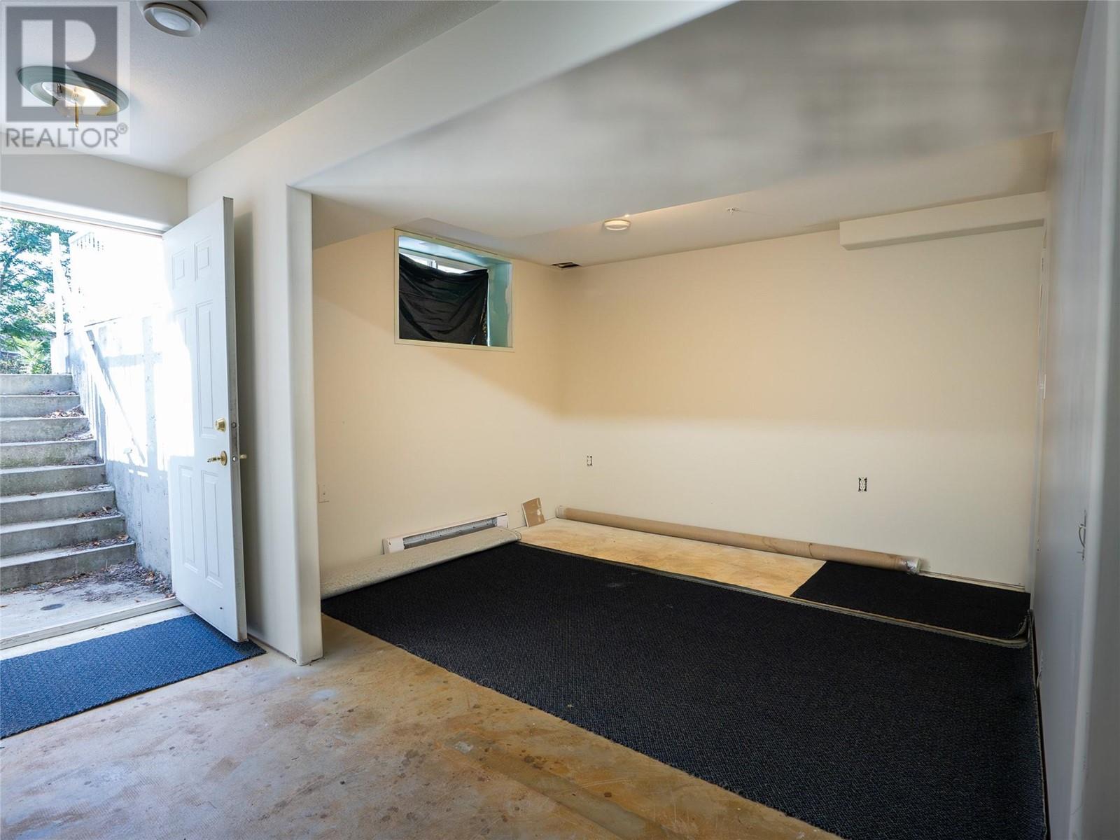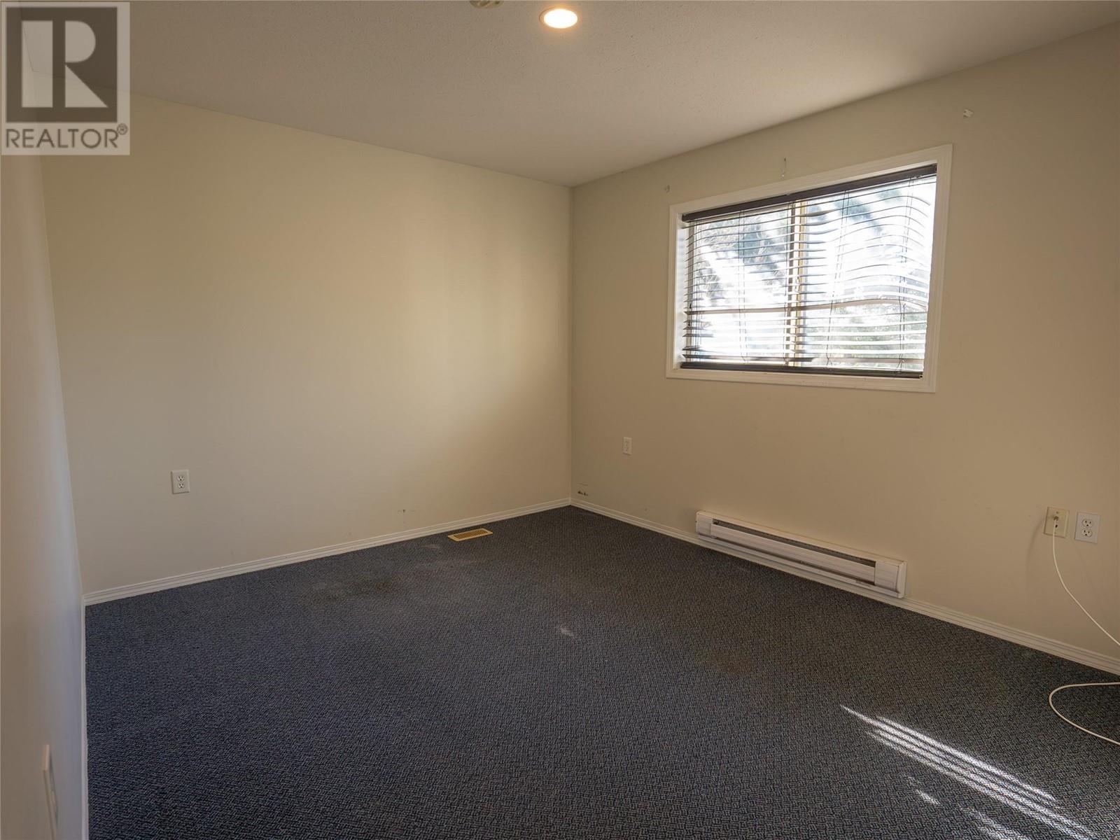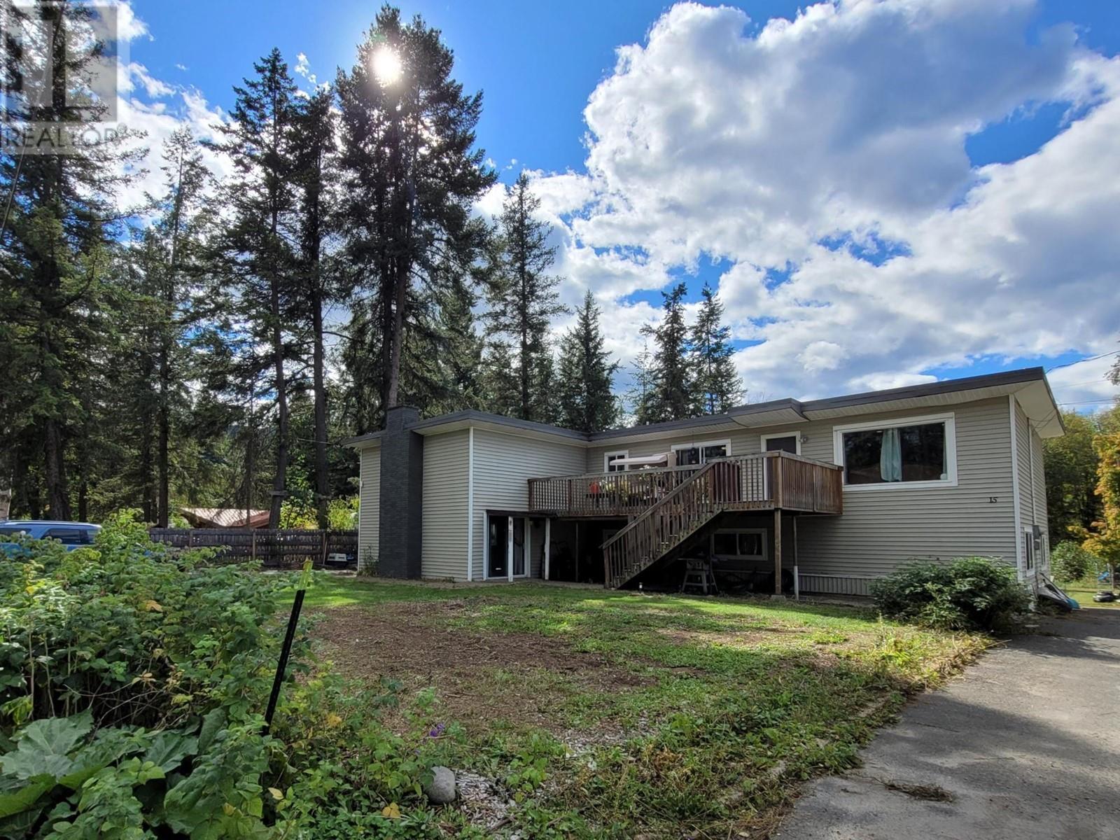10709 Elliot Street
Summerland, British Columbia V0H1Z2
$995,000
ID# 10321980
| Bathroom Total | 3 |
| Bedrooms Total | 7 |
| Half Bathrooms Total | 0 |
| Year Built | 1991 |
| Heating Type | Baseboard heaters, Forced air |
| Heating Fuel | Electric |
| Stories Total | 2 |
| Bedroom | Second level | 11'8'' x 10'2'' |
| Bedroom | Second level | 12'2'' x 8'11'' |
| Living room | Second level | 12' x 13'8'' |
| Den | Basement | 8'7'' x 10'3'' |
| Utility room | Basement | 17' x 18' |
| Family room | Basement | 11'10'' x 15' |
| Bedroom | Main level | 11' x 10'10'' |
| Bedroom | Main level | 11'3'' x 10' |
| Bedroom | Main level | 13' x 8'8'' |
| Full bathroom | Main level | Measurements not available |
| Full bathroom | Main level | Measurements not available |
| Full bathroom | Main level | Measurements not available |
| Bedroom | Main level | 9'6'' x 12'4'' |
| Primary Bedroom | Main level | 13' x 8' |
| Foyer | Main level | 6' x 6' |
| Living room | Main level | 12'5'' x 11'5'' |
| Kitchen | Main level | 10'6'' x 9' |
YOU MIGHT ALSO LIKE THESE LISTINGS
Previous
Next















































