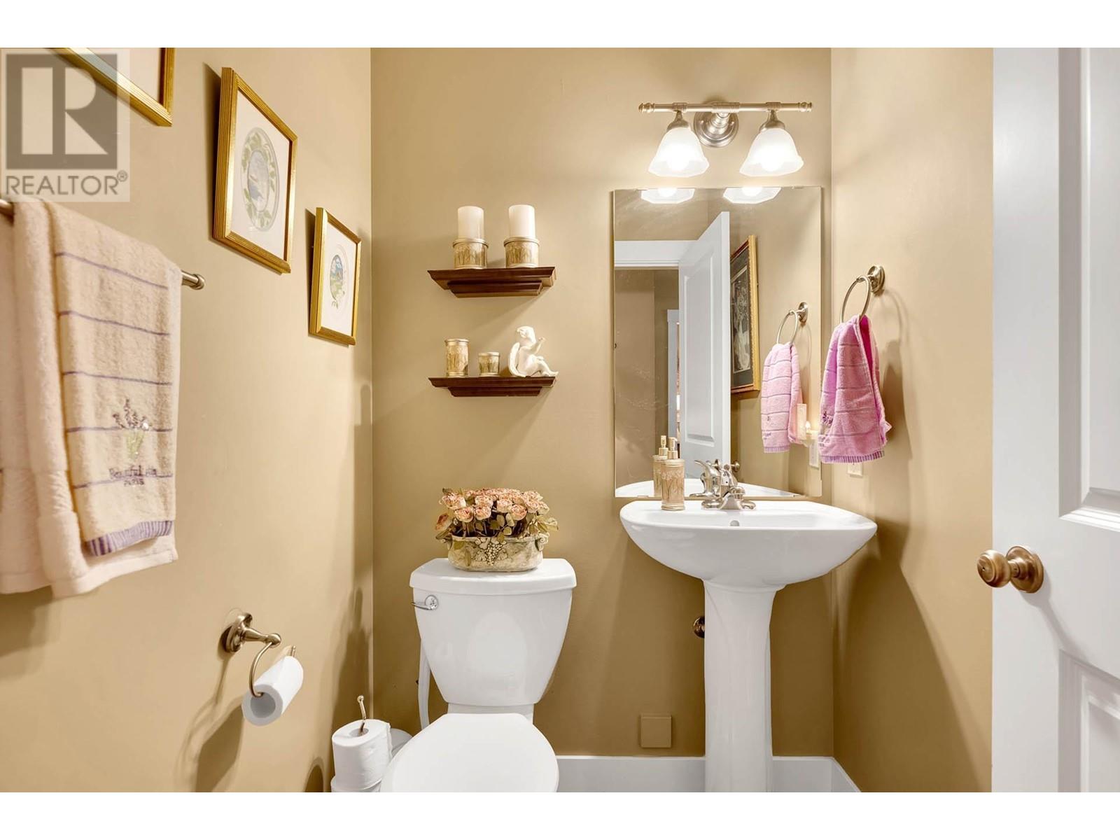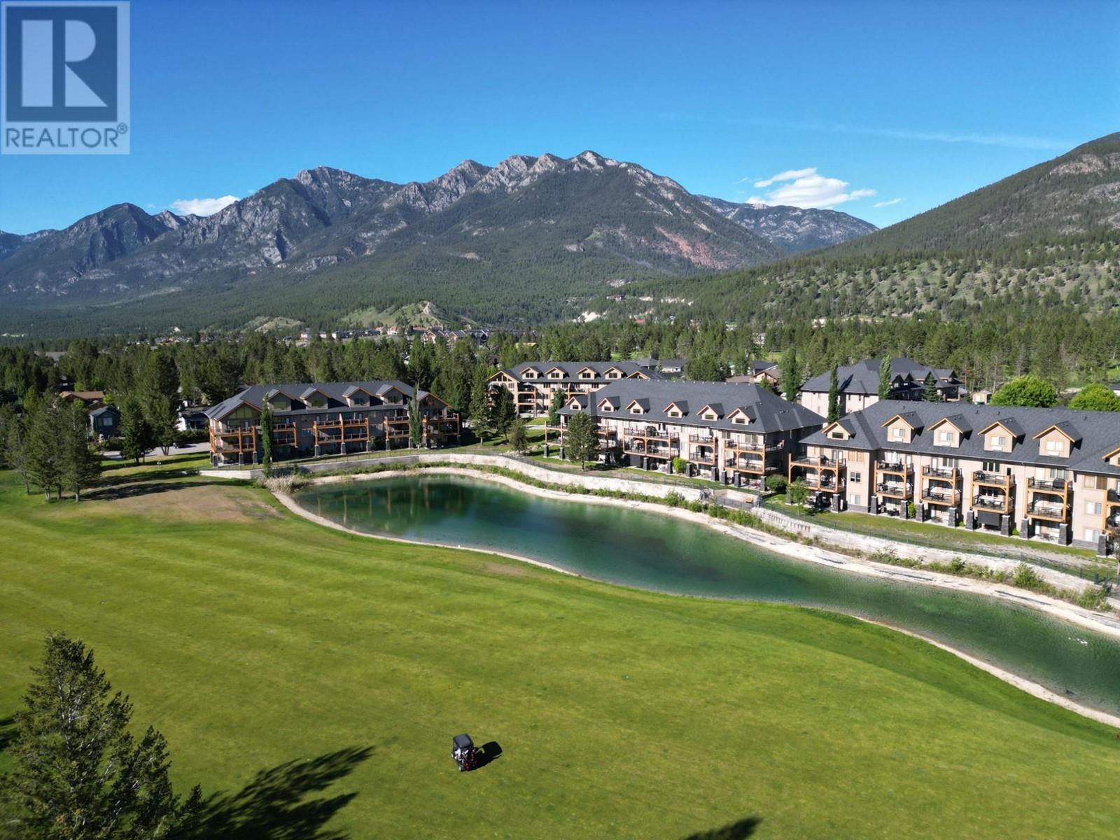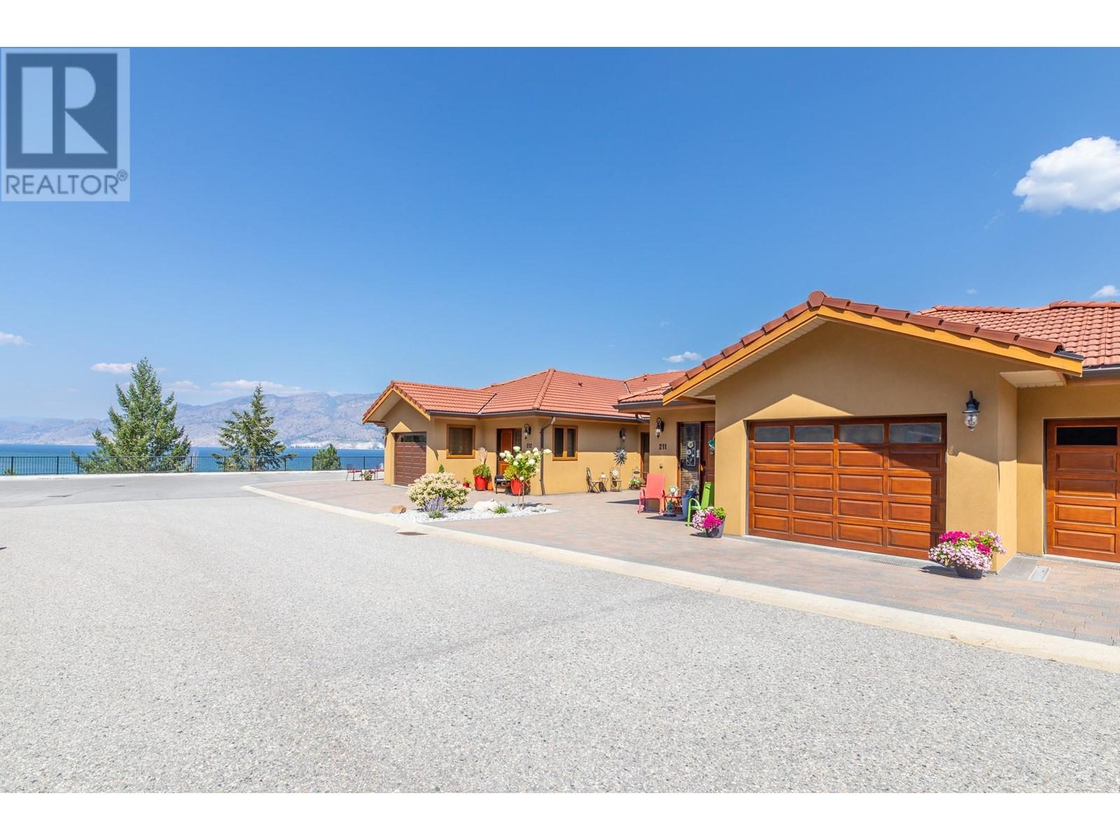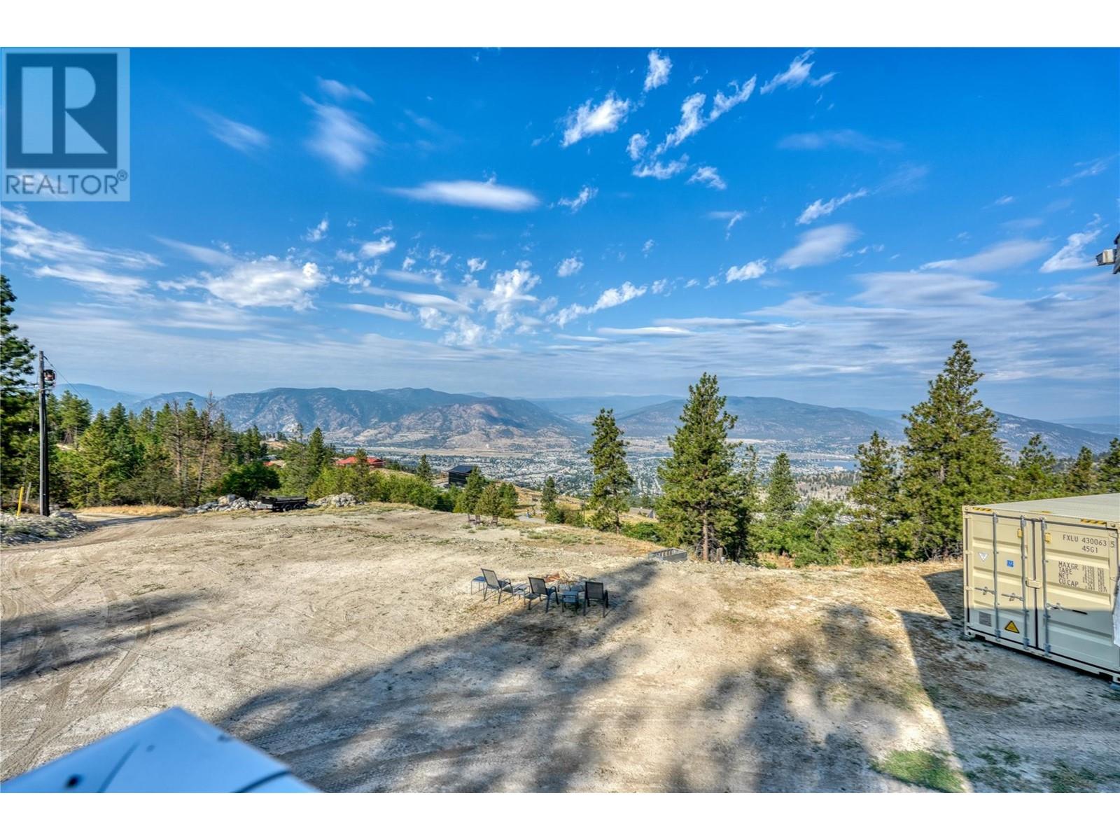2920 VALLEYVIEW Drive Unit# 116
Kamloops, British Columbia V2C0A8
$639,900
ID# 180490
| Bathroom Total | 3 |
| Bedrooms Total | 2 |
| Half Bathrooms Total | 2 |
| Year Built | 2007 |
| Cooling Type | Central air conditioning |
| Flooring Type | Mixed Flooring |
| Heating Type | Forced air |
| Stories Total | 1 |
| Bedroom | Basement | 9'7'' x 10'8'' |
| 3pc Bathroom | Basement | Measurements not available |
| Storage | Basement | 7'8'' x 7'9'' |
| Recreation room | Basement | 16'8'' x 24'7'' |
| Family room | Basement | 20'3'' x 11'11'' |
| Laundry room | Basement | 9'5'' x 7'11'' |
| Bedroom | Main level | 10'10'' x 11'11'' |
| 2pc Bathroom | Main level | Measurements not available |
| 5pc Bathroom | Main level | Measurements not available |
| Pantry | Main level | 7'7'' x 8'11'' |
| Den | Main level | 11'0'' x 7'2'' |
| Dining room | Main level | 9'5'' x 10'8'' |
| Kitchen | Main level | 8'1'' x 11'7'' |
| Foyer | Main level | 10'0'' x 4'2'' |
| Living room | Main level | 13'11'' x 14'3'' |
YOU MIGHT ALSO LIKE THESE LISTINGS
Previous
Next


























































