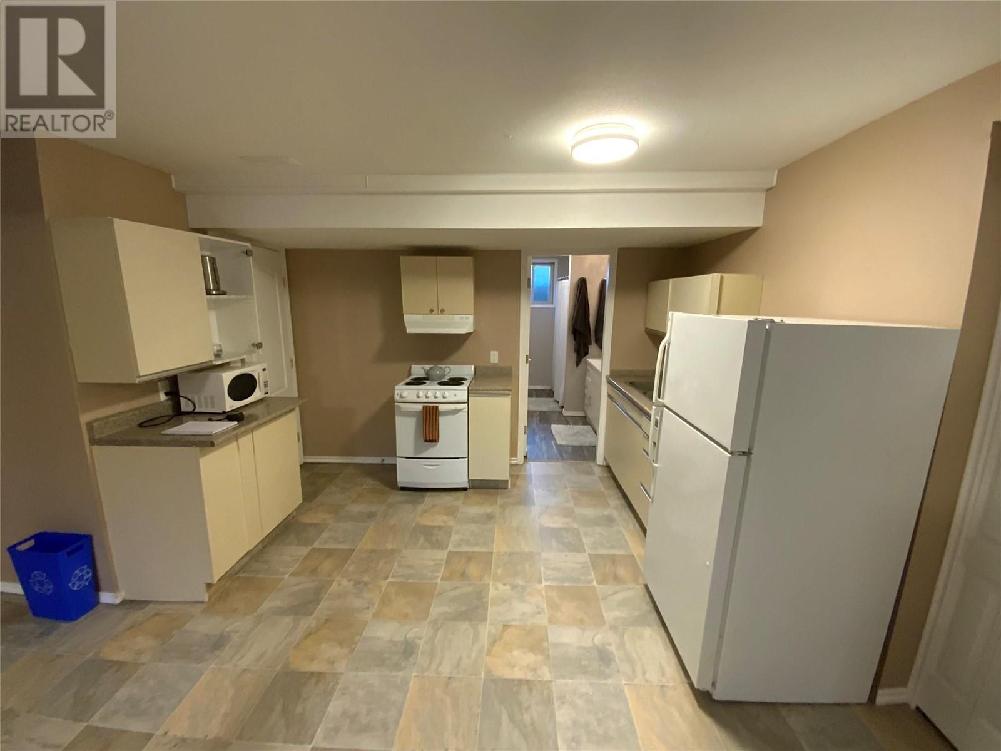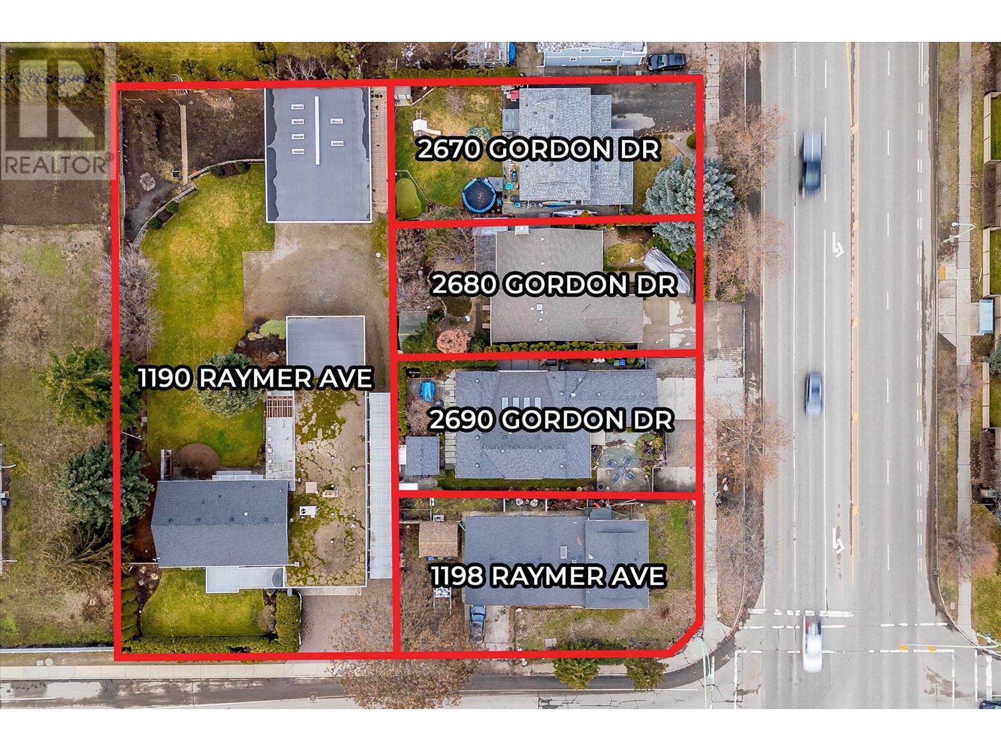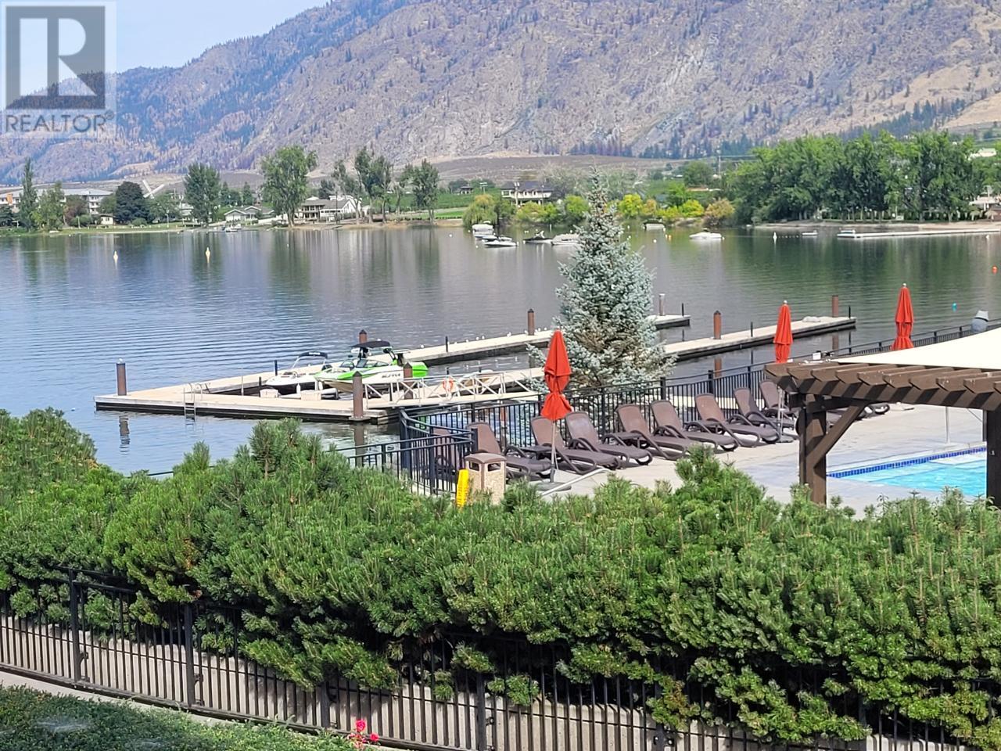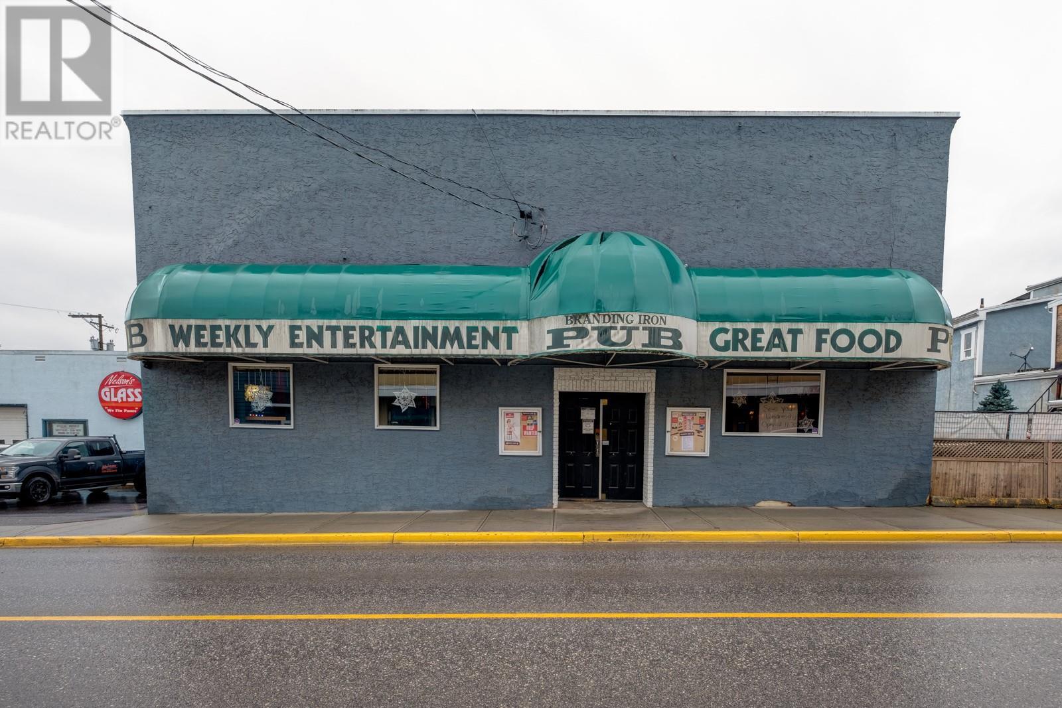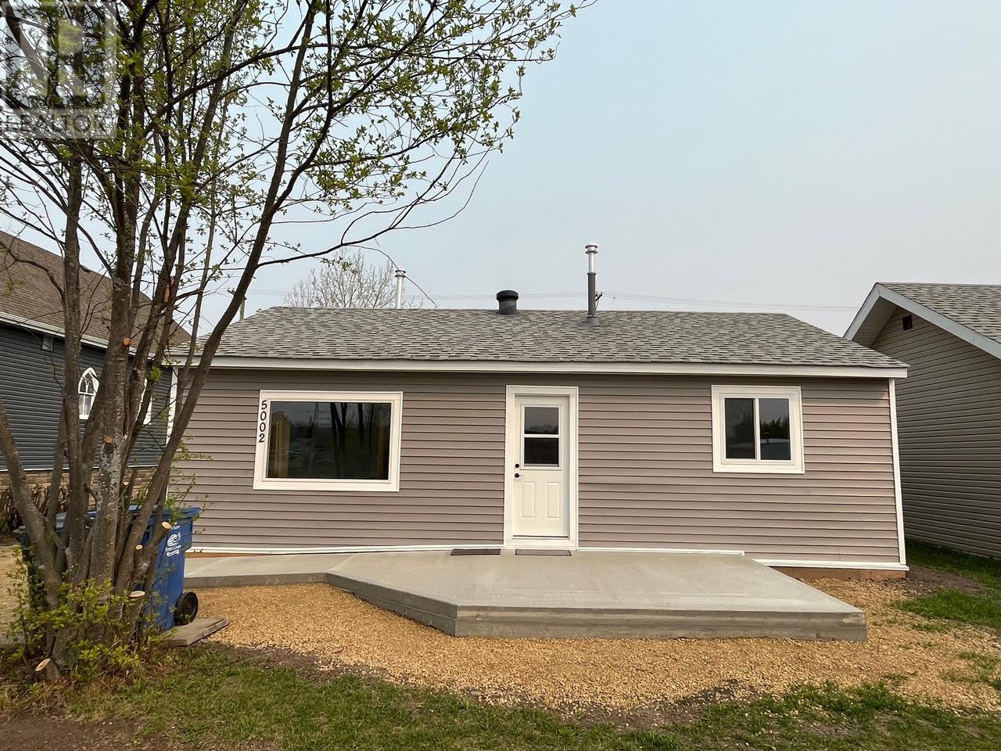126 Okanagan Avenue W
Penticton, British Columbia V2A3L1
$770,000
ID# 10322646
| Bathroom Total | 3 |
| Bedrooms Total | 5 |
| Half Bathrooms Total | 1 |
| Year Built | 1993 |
| Cooling Type | Central air conditioning |
| Heating Type | Forced air |
| Stories Total | 2 |
| Full bathroom | Basement | Measurements not available |
| Bedroom | Basement | 13' x 11' |
| Bedroom | Basement | 13' x 11' |
| Living room | Basement | 25' x 10' |
| Kitchen | Basement | 12'6'' x 12' |
| Bedroom | Main level | 11'6'' x 9'4'' |
| Partial ensuite bathroom | Main level | Measurements not available |
| Full bathroom | Main level | Measurements not available |
| Bedroom | Main level | 10' x 11' |
| Primary Bedroom | Main level | 13' x 11' |
| Dining nook | Main level | 8' x 6' |
| Dining room | Main level | 10'6'' x 9' |
| Living room | Main level | 16' x 15' |
| Kitchen | Main level | 15' x 8' |
YOU MIGHT ALSO LIKE THESE LISTINGS
Previous
Next













