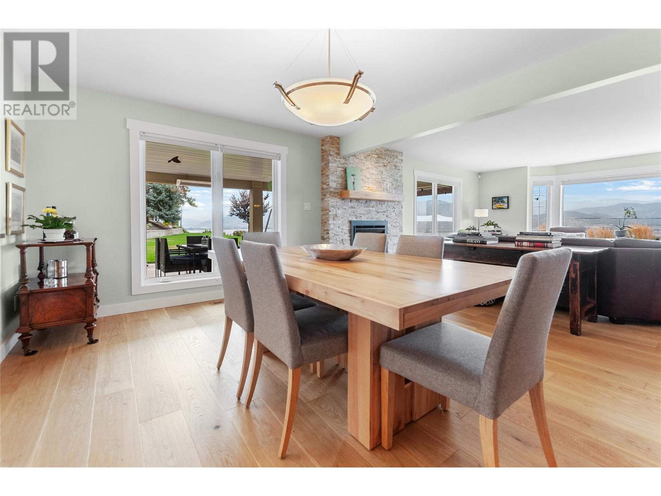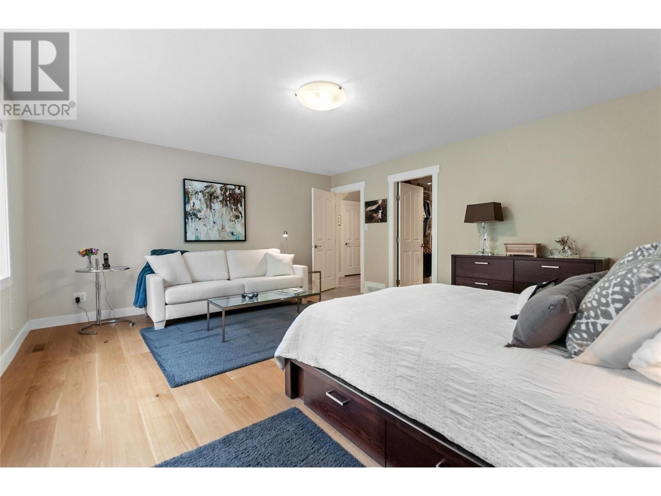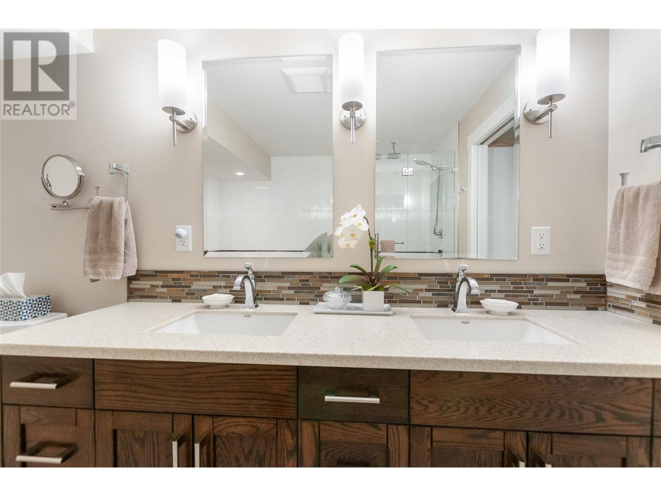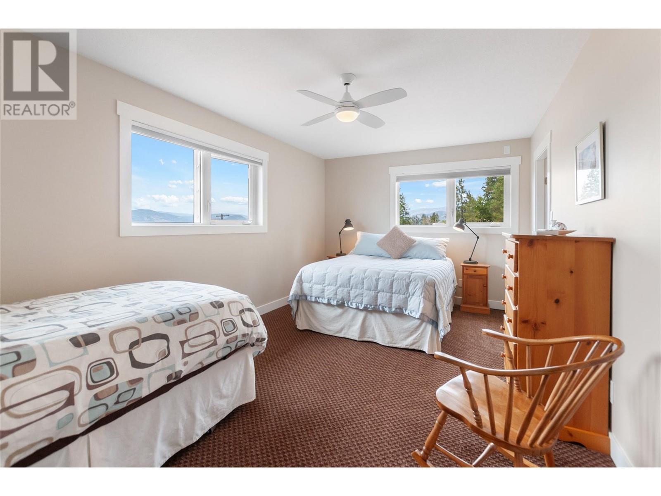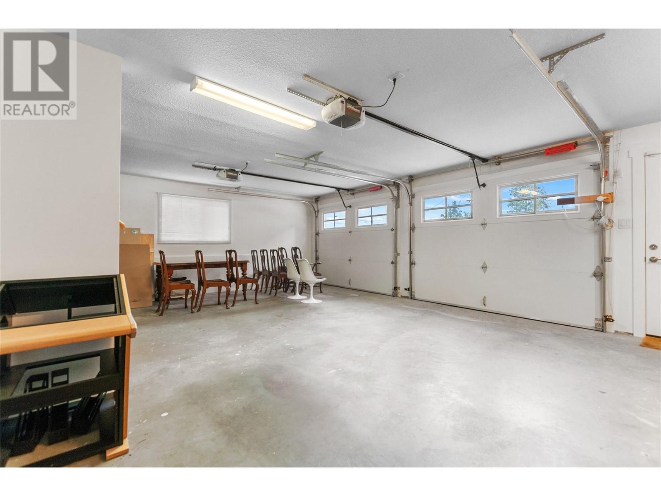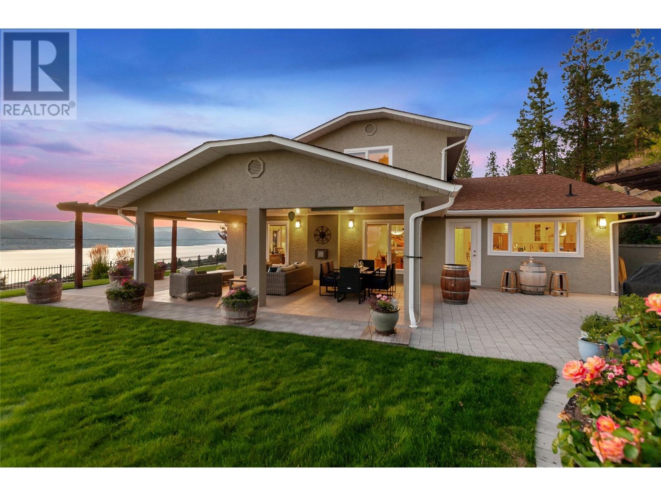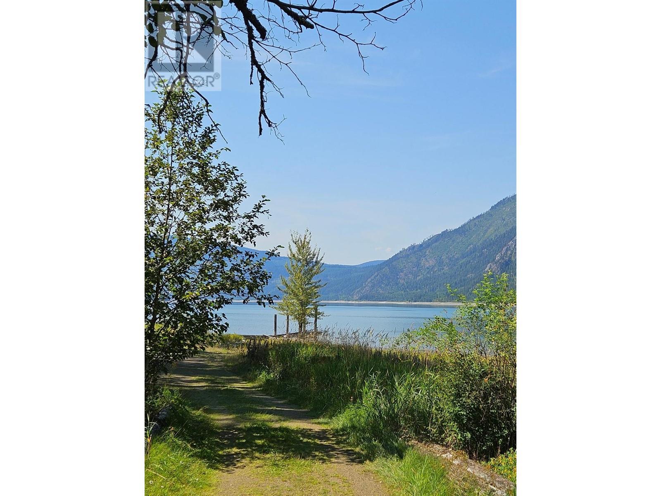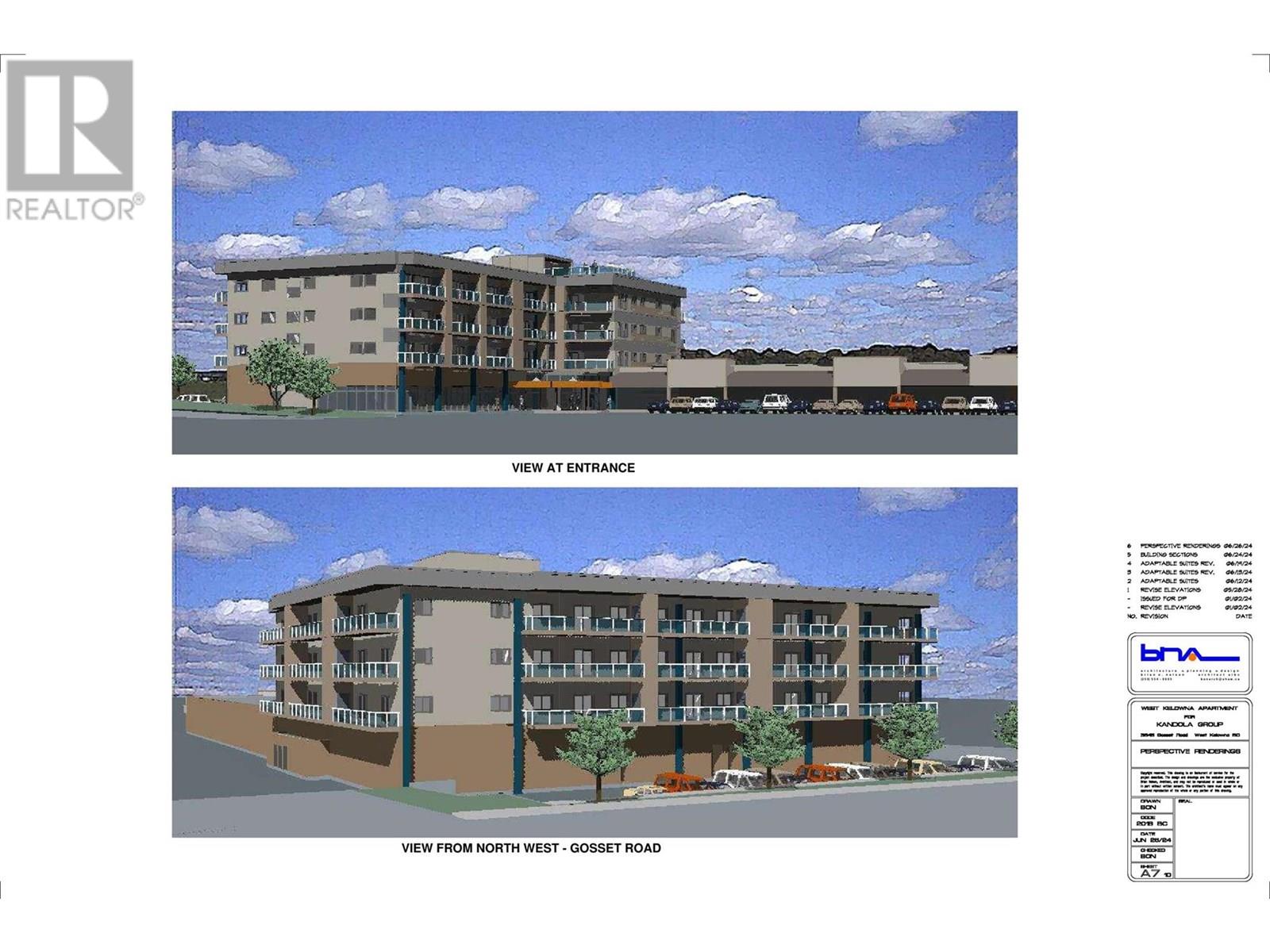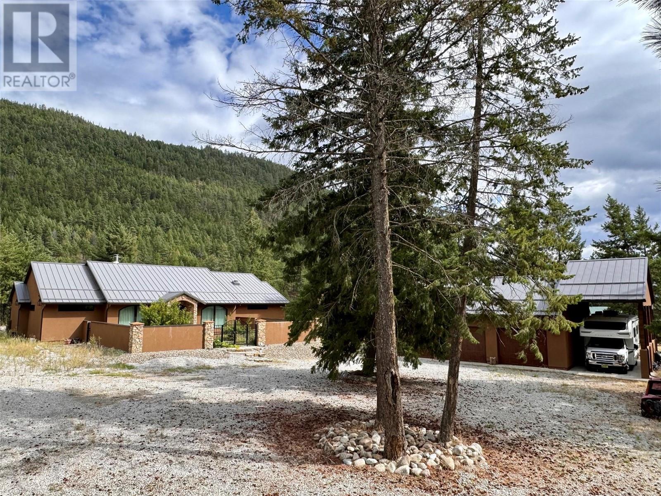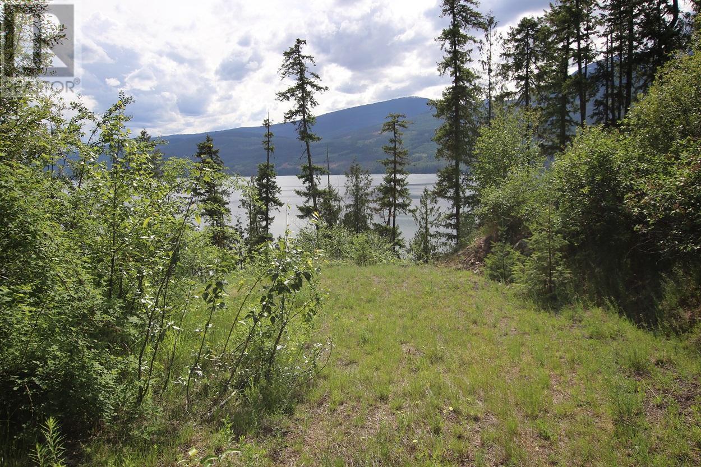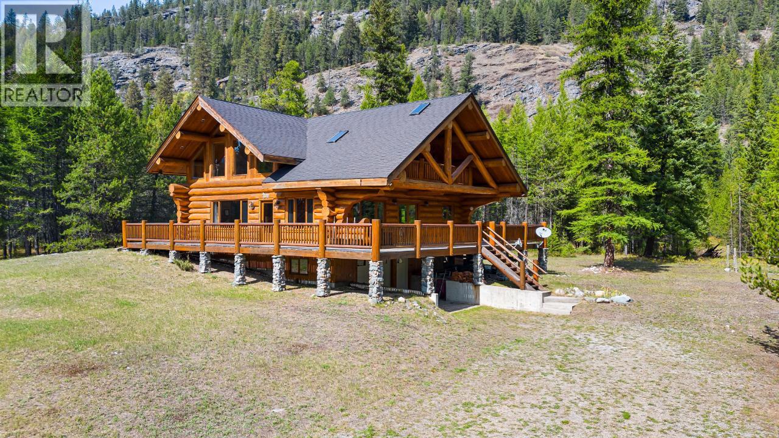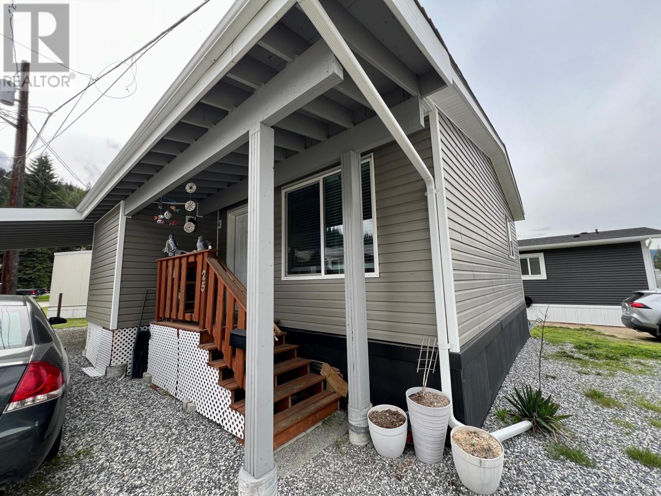2356 Gammon Road
Naramata, British Columbia V0H1N1
| Bathroom Total | 3 |
| Bedrooms Total | 3 |
| Half Bathrooms Total | 1 |
| Year Built | 1990 |
| Cooling Type | Central air conditioning, See Remarks |
| Flooring Type | Carpeted, Wood, Tile |
| Heating Type | Forced air, Heat Pump |
| Heating Fuel | Electric |
| Stories Total | 2 |
| 4pc Bathroom | Second level | 5'10'' x 10'5'' |
| Other | Second level | 5'1'' x 5'11'' |
| Bedroom | Second level | 16'1'' x 16'11'' |
| Bedroom | Second level | 10'6'' x 17'1'' |
| Living room | Main level | 17'9'' x 18'6'' |
| Dining room | Main level | 11'11'' x 16'2'' |
| Kitchen | Main level | 14'11'' x 16'4'' |
| Den | Main level | 12'5'' x 17'2'' |
| Primary Bedroom | Main level | 14'11'' x 17'9'' |
| 5pc Ensuite bath | Main level | 9'6'' x 10' |
| Other | Main level | 9'1'' x 9'4'' |
| 2pc Bathroom | Main level | 5'9'' x 7'3'' |
| Laundry room | Main level | 10'11'' x 11'4'' |
| Mud room | Main level | 7'3'' x 17'1'' |
| Foyer | Main level | 6'7'' x 7'4'' |
| Storage | Main level | 13' x 14'11'' |
| Wine Cellar | Main level | 5'11'' x 13' |
YOU MIGHT ALSO LIKE THESE LISTINGS
Previous
Next








