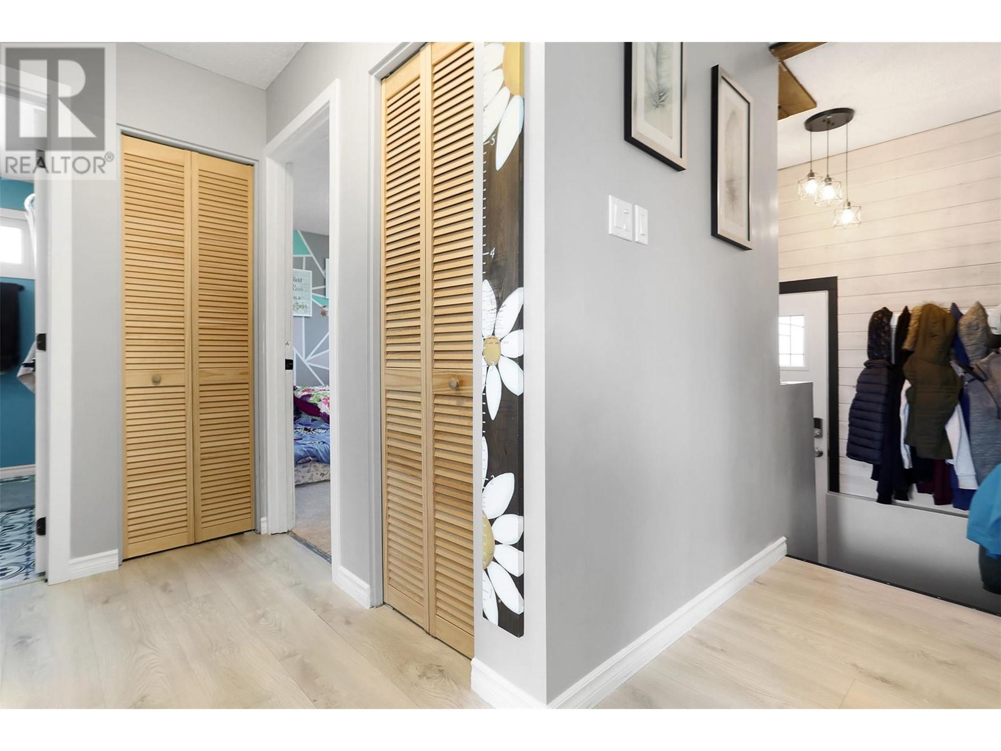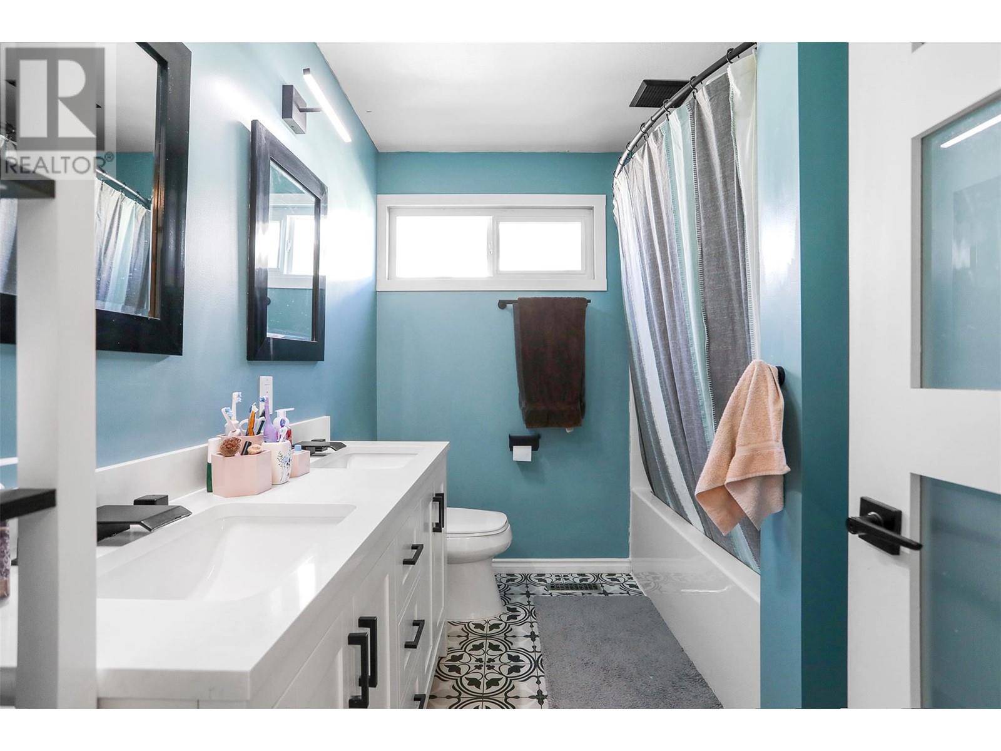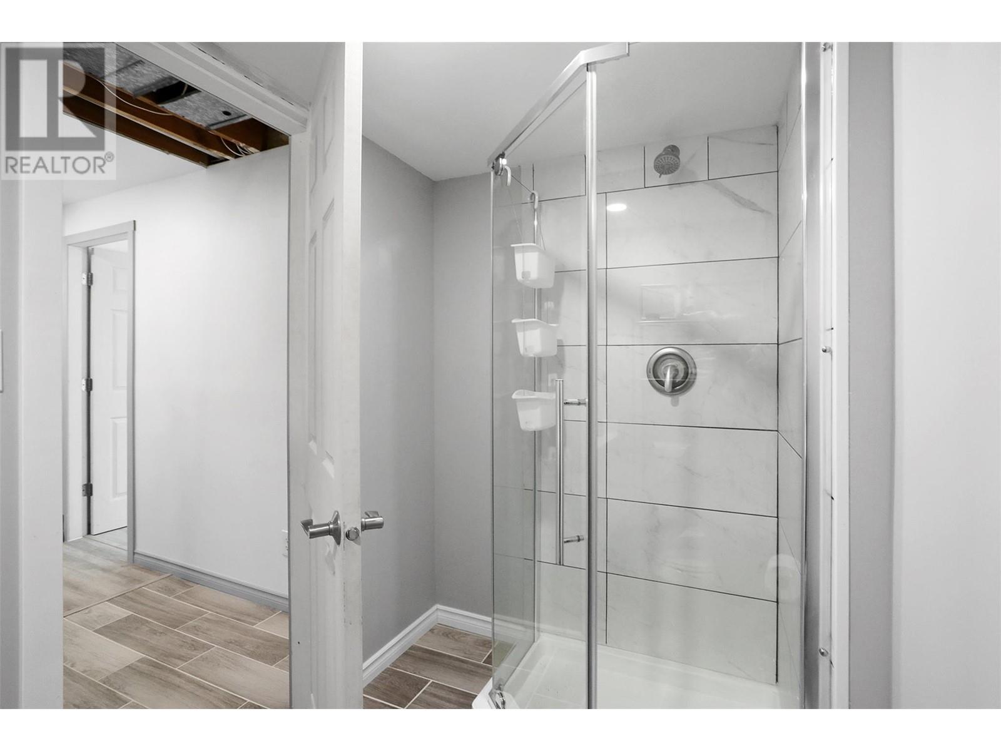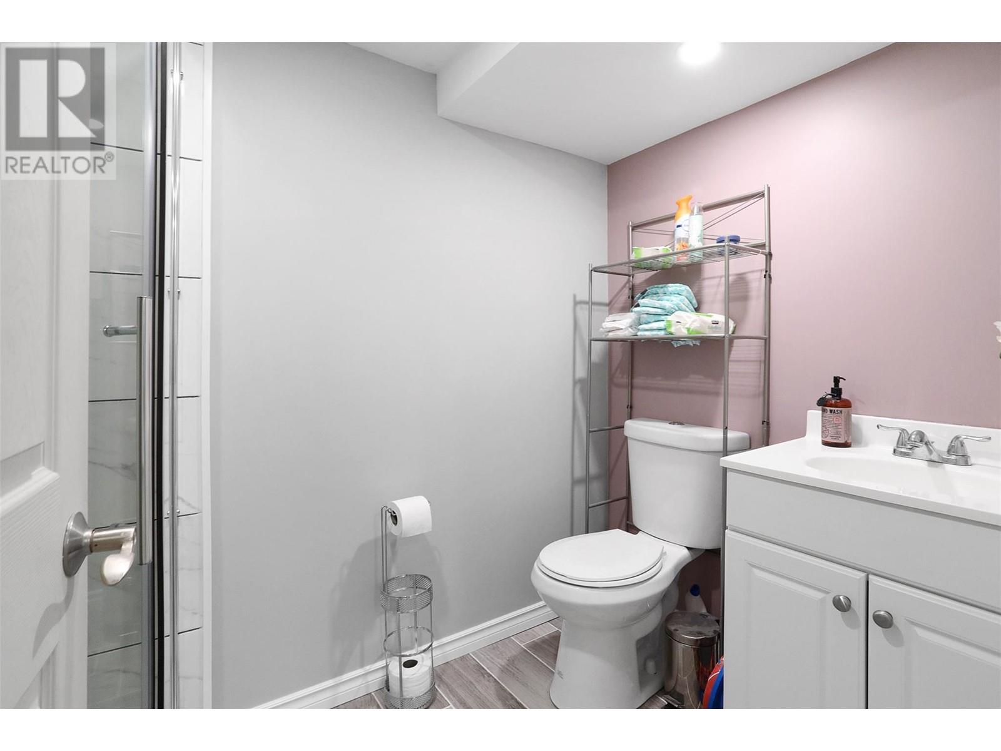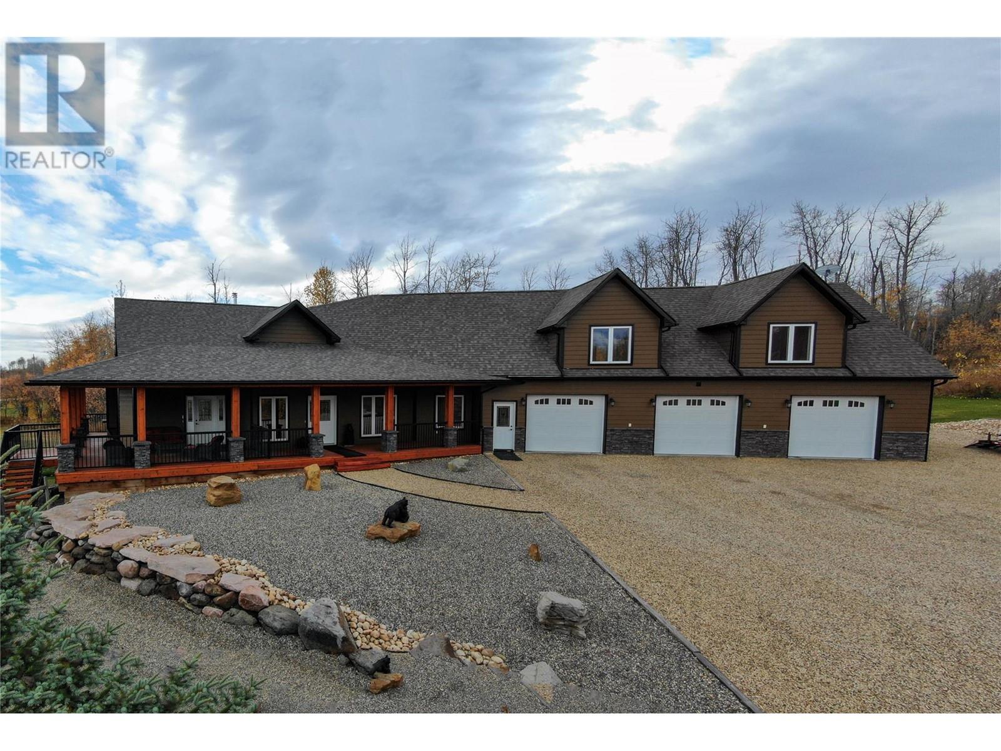3509 42 Avenue
Vernon, British Columbia V1T3K1
$659,999
ID# 10322672
| Bathroom Total | 2 |
| Bedrooms Total | 4 |
| Half Bathrooms Total | 0 |
| Year Built | 1979 |
| Cooling Type | Central air conditioning |
| Flooring Type | Carpeted, Vinyl |
| Heating Type | Forced air, See remarks |
| Stories Total | 2 |
| 3pc Bathroom | Basement | 6'0'' x 4'9'' |
| Bedroom | Basement | 11'3'' x 10'11'' |
| Bedroom | Basement | 15'10'' x 10'11'' |
| Den | Basement | 11'2'' x 10'9'' |
| Laundry room | Basement | 21'4'' x 11'3'' |
| 4pc Bathroom | Main level | 8'10'' x 7'2'' |
| Primary Bedroom | Main level | 12'10'' x 10'10'' |
| Bedroom | Main level | 10'4'' x 9'8'' |
| Dining room | Main level | 11'5'' x 8'7'' |
| Kitchen | Main level | 11'1'' x 8'7'' |
| Living room | Main level | 18'0'' x 12'0'' |
YOU MIGHT ALSO LIKE THESE LISTINGS
Previous
Next












