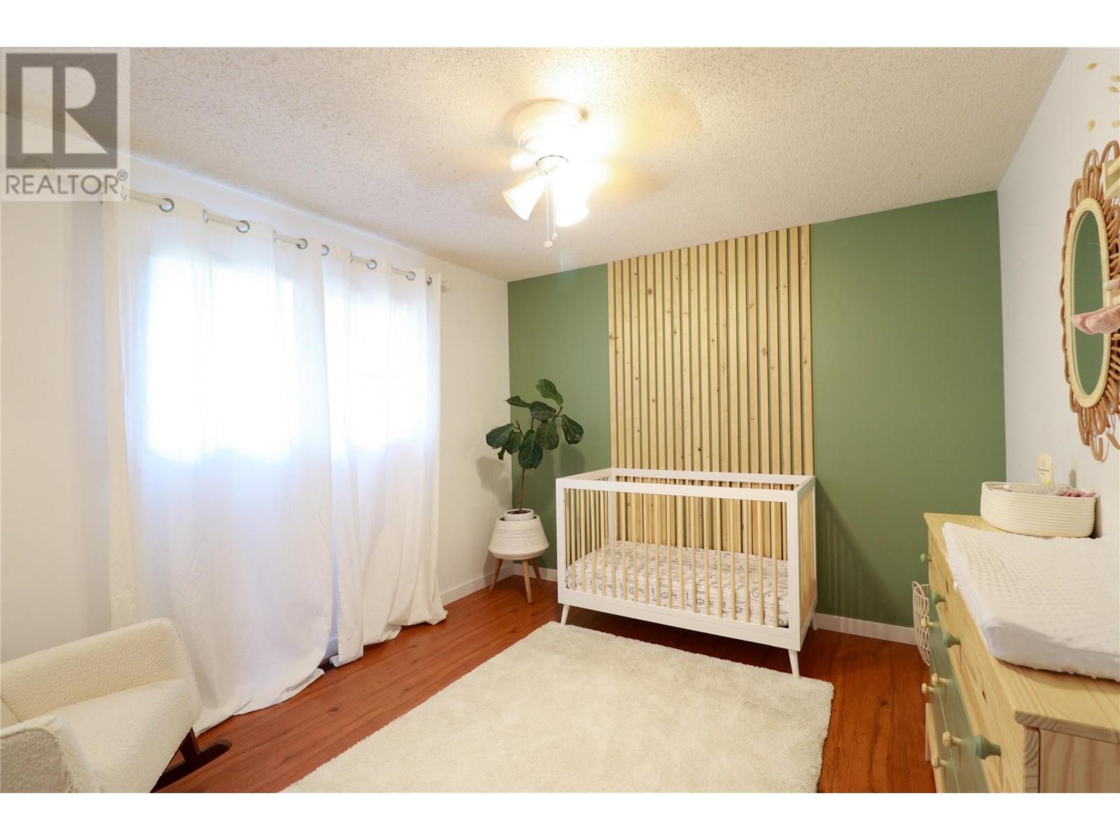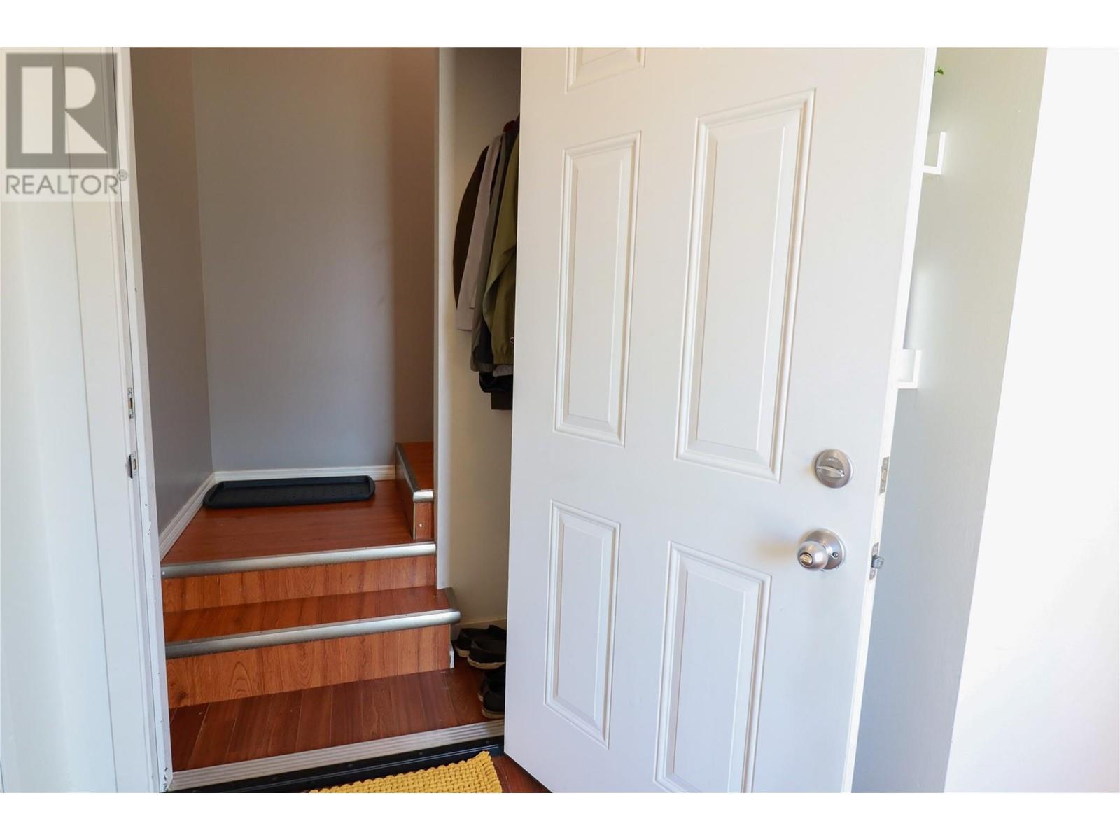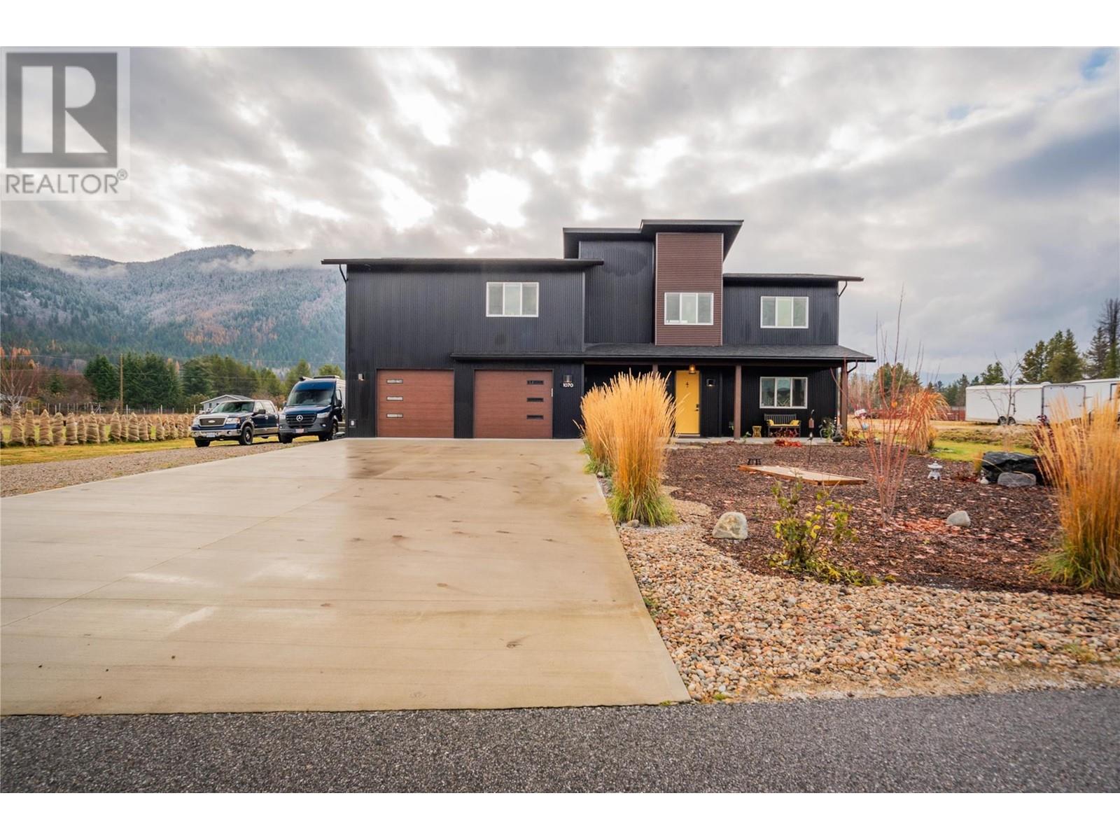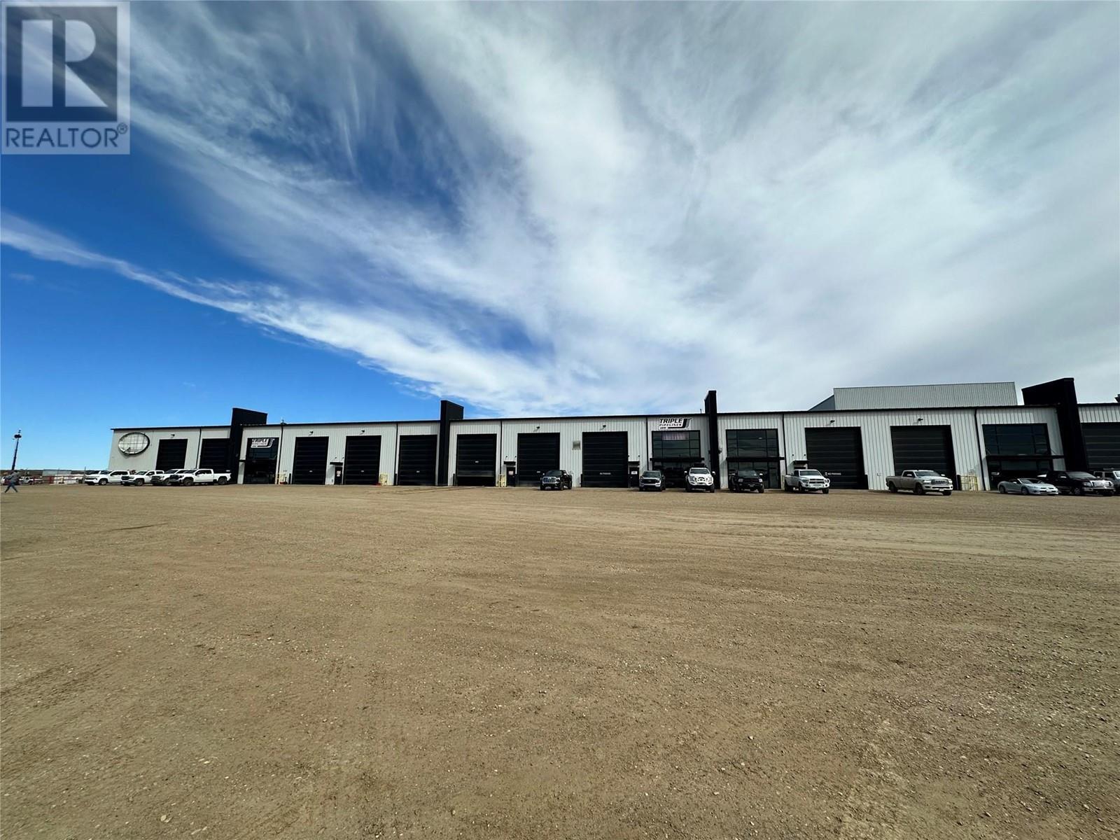115 Phoenix Avenue
Penticton, British Columbia V2A2Z6
| Bathroom Total | 2 |
| Bedrooms Total | 4 |
| Half Bathrooms Total | 0 |
| Year Built | 1981 |
| Cooling Type | Wall unit |
| Heating Type | Forced air |
| Stories Total | 2 |
| 4pc Bathroom | Second level | 8' x 7'2'' |
| Bedroom | Second level | 11'10'' x 10'6'' |
| Primary Bedroom | Second level | 14'6'' x 10'6'' |
| Dining room | Second level | 12'7'' x 10'1'' |
| Living room | Second level | 15'5'' x 13'7'' |
| Kitchen | Second level | 13'8'' x 12' |
| 4pc Bathroom | Main level | 6'9'' x 5'11'' |
| Foyer | Main level | 7'8'' x 6'10'' |
| Storage | Main level | 8'3'' x 5'4'' |
| Laundry room | Main level | 8'2'' x 5'4'' |
| Bedroom | Main level | 12' x 11'2'' |
| Bedroom | Main level | 14'6'' x 11'4'' |
| Family room | Main level | 18'8'' x 10'11'' |
| Kitchen | Main level | 10'2'' x 7'7'' |
YOU MIGHT ALSO LIKE THESE LISTINGS
Previous
Next
























































