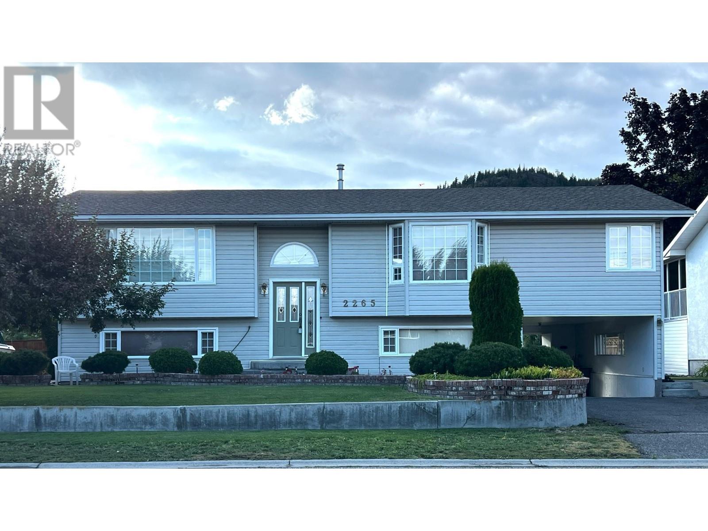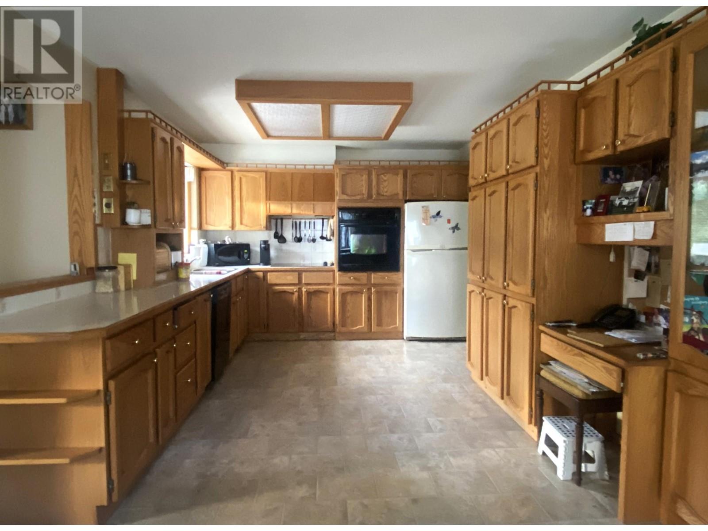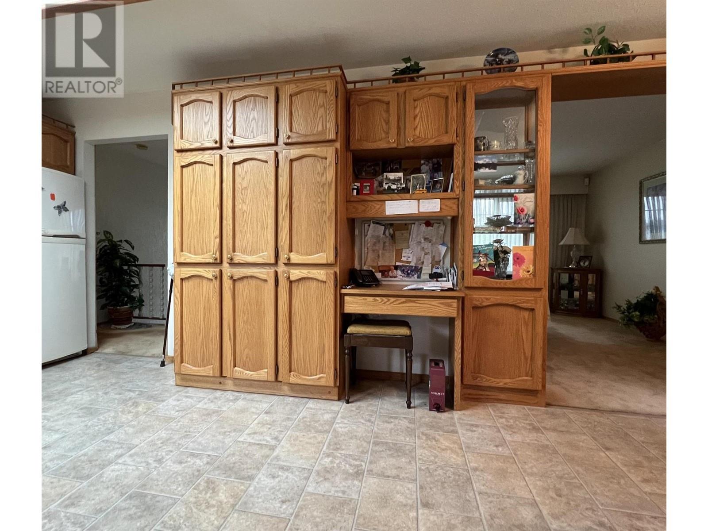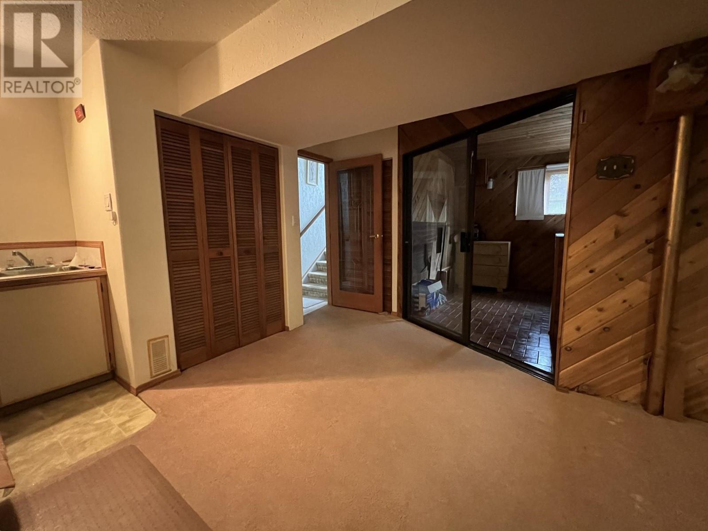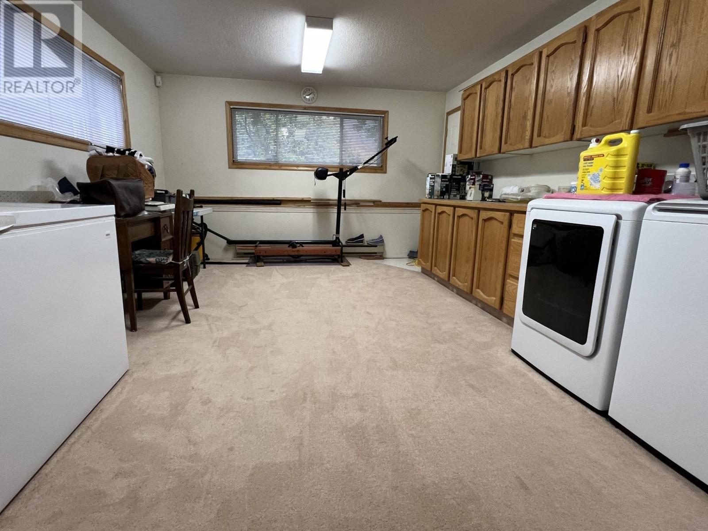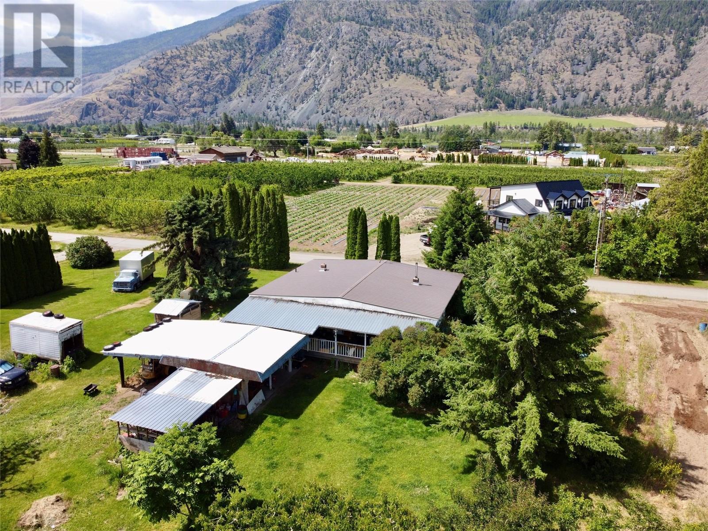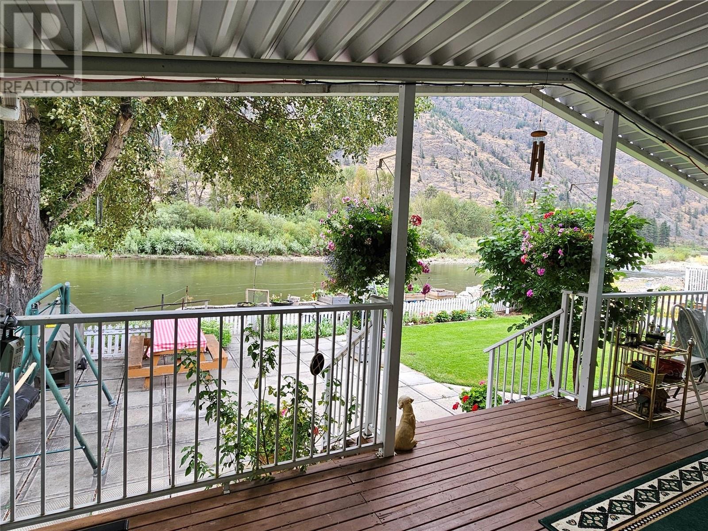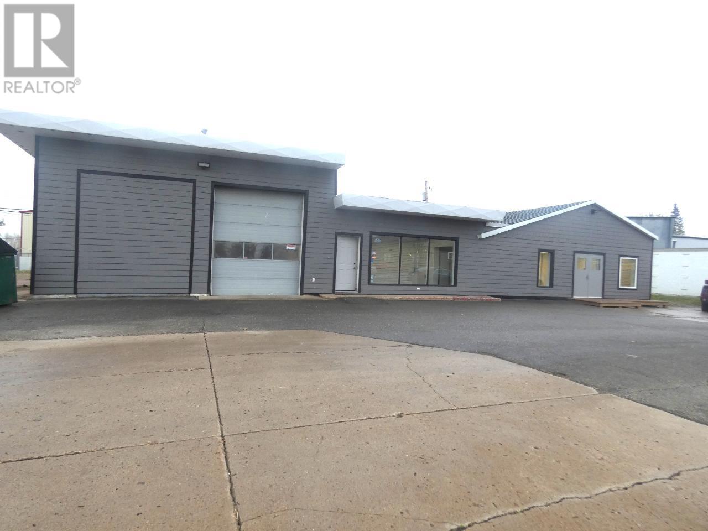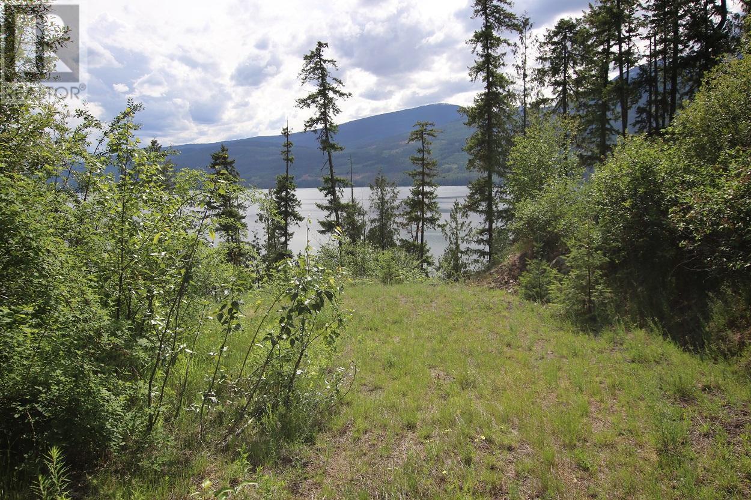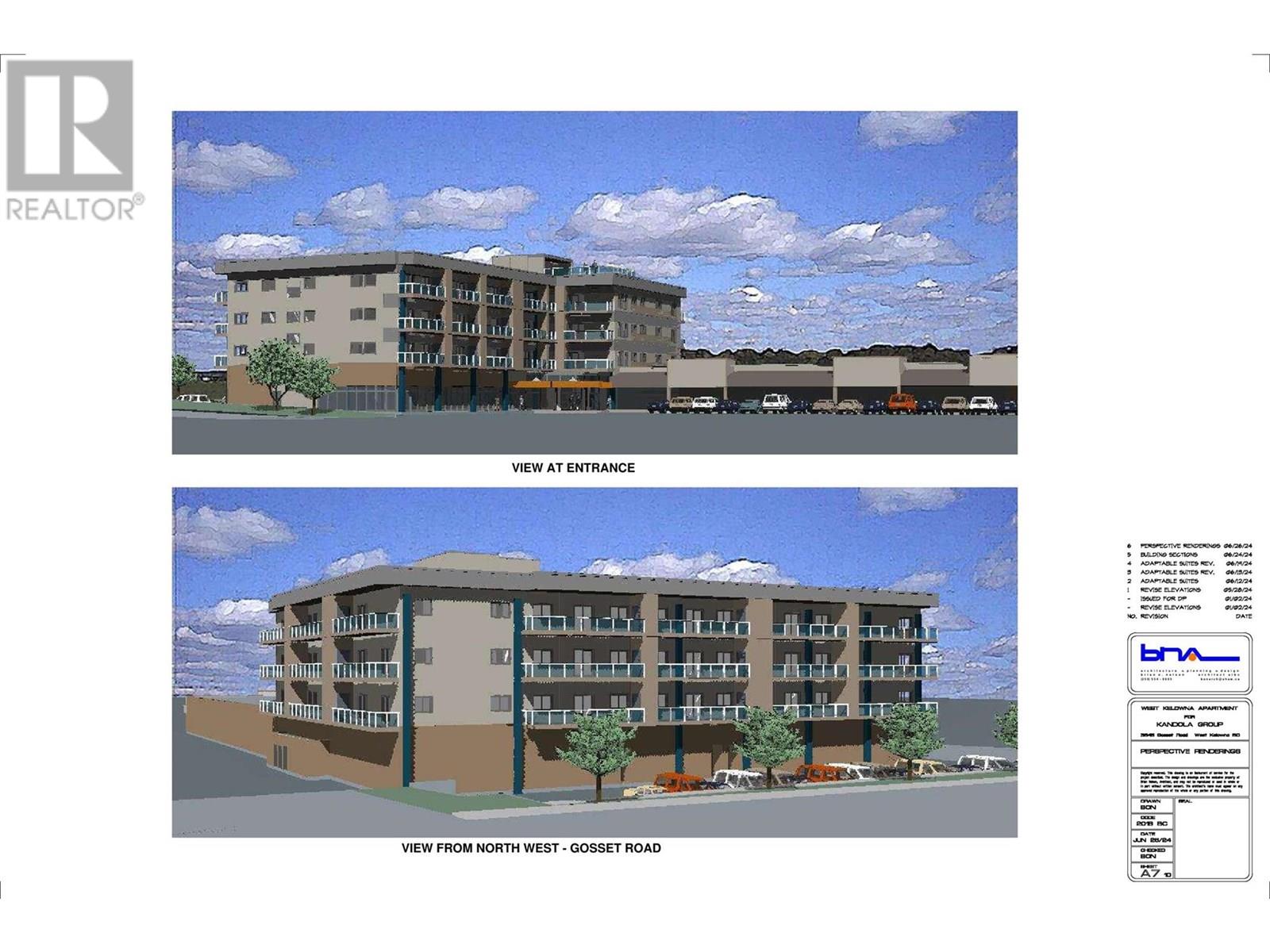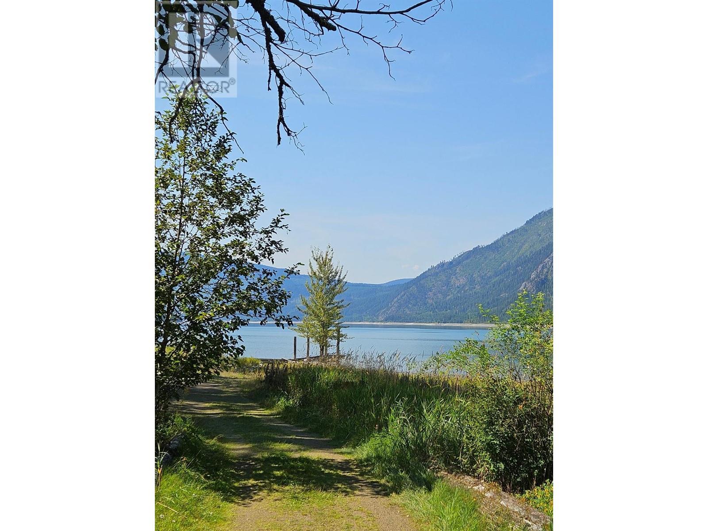2265 CLEASBY Street
Merritt, British Columbia V1K1R6
$549,000
ID# 180571
| Bathroom Total | 2 |
| Bedrooms Total | 3 |
| Half Bathrooms Total | 0 |
| Year Built | 1972 |
| Flooring Type | Mixed Flooring |
| Heating Type | Forced air, See remarks |
| Bedroom | Basement | 11'9'' x 13'0'' |
| Full bathroom | Basement | Measurements not available |
| Other | Basement | 11'5'' x 16'0'' |
| Hobby room | Basement | 11'0'' x 19'0'' |
| Games room | Basement | 17'4'' x 13'0'' |
| Foyer | Basement | 9'0'' x 11'0'' |
| Bedroom | Main level | 10'5'' x 15'4'' |
| Full bathroom | Main level | Measurements not available |
| Dining nook | Main level | 8'10'' x 11'6'' |
| Primary Bedroom | Main level | 25'4'' x 12'0'' |
| Kitchen | Main level | 13'6'' x 11'0'' |
| Living room | Main level | 17'7'' x 13'4'' |
| Dining room | Main level | 14'0'' x 16'6'' |
YOU MIGHT ALSO LIKE THESE LISTINGS
Previous
Next
