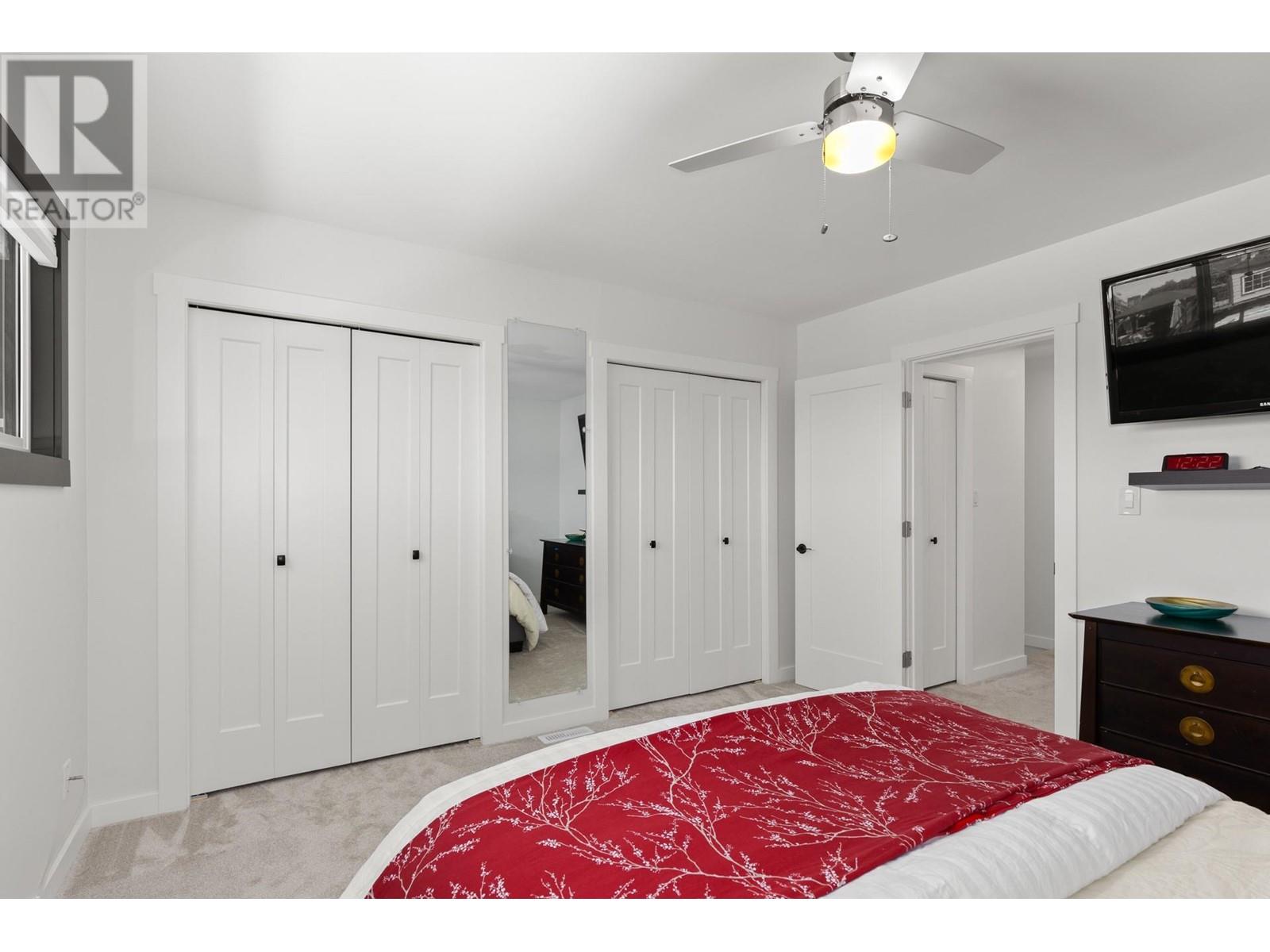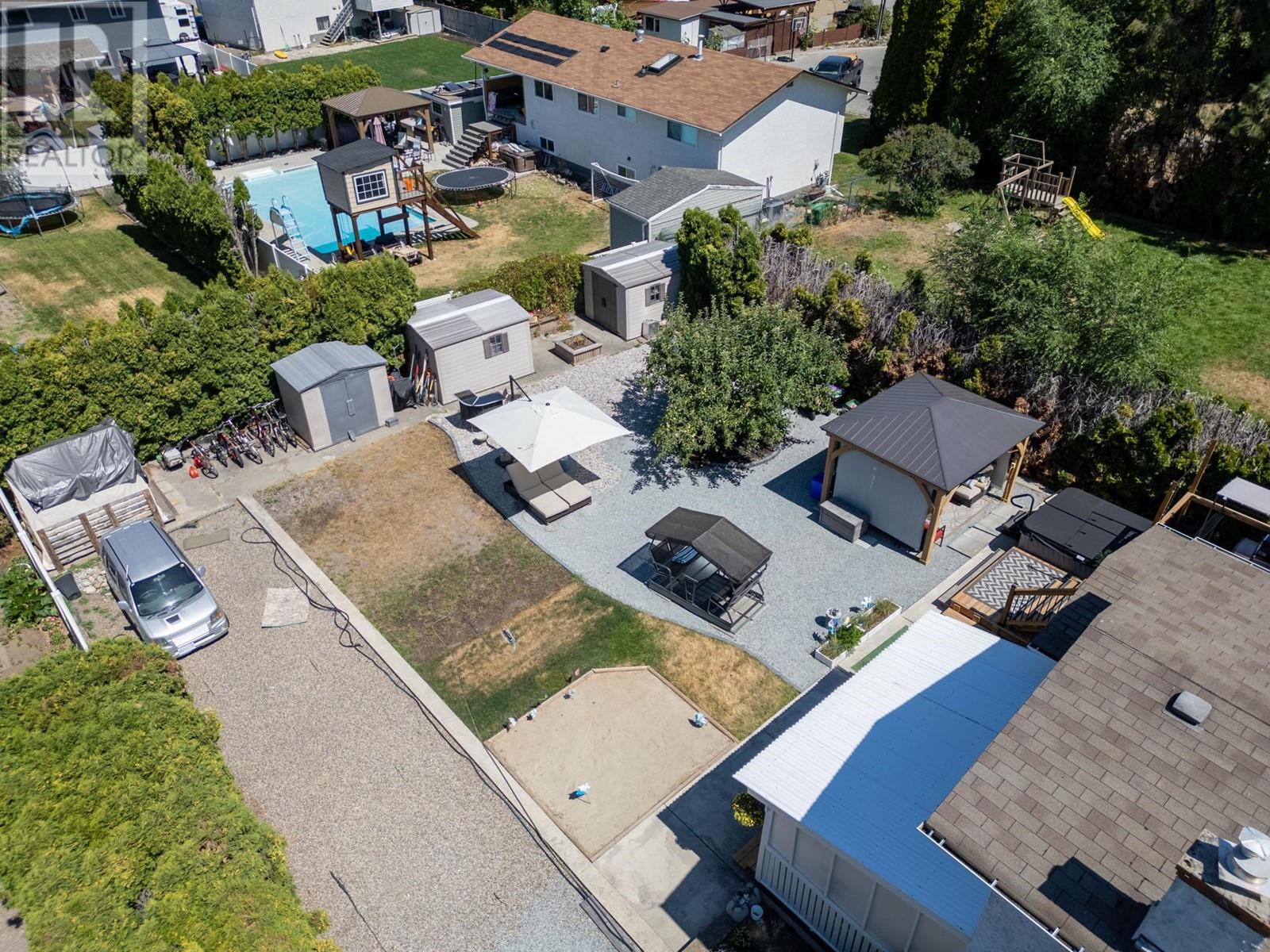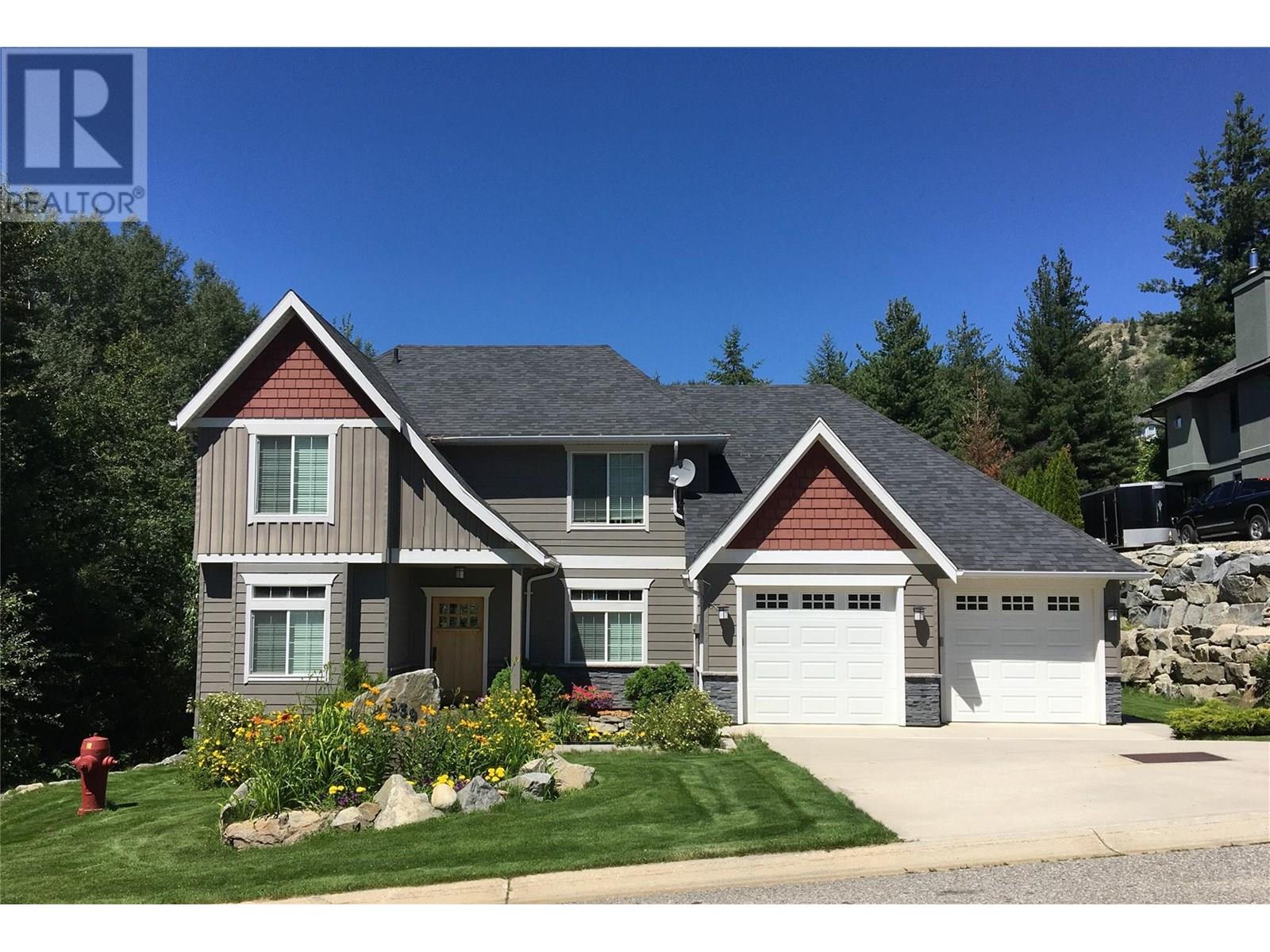150 Jupiter Court
Kelowna, British Columbia V1X5W5
| Bathroom Total | 2 |
| Bedrooms Total | 3 |
| Half Bathrooms Total | 0 |
| Year Built | 1977 |
| Cooling Type | Central air conditioning, Heat Pump |
| Flooring Type | Carpeted, Ceramic Tile, Hardwood |
| Heating Type | Forced air, Heat Pump |
| Stories Total | 3 |
| Primary Bedroom | Second level | 13'2'' x 12'2'' |
| Bedroom | Second level | 13'2'' x 10'3'' |
| 4pc Bathroom | Second level | 7' x 7'7'' |
| Storage | Lower level | 6'3'' x 5'7'' |
| Storage | Lower level | 24'9'' x 13'10'' |
| Storage | Lower level | 11'5'' x 9'9'' |
| Storage | Lower level | 12'11'' x 9'9'' |
| Other | Lower level | 2'11'' x 4'11'' |
| Other | Main level | 14'9'' x 9'6'' |
| Living room | Main level | 19'7'' x 13'5'' |
| Kitchen | Main level | 25'6'' x 10'1'' |
| Foyer | Main level | 5'11'' x 15'11'' |
| Family room | Main level | 15'8'' x 16'10'' |
| Dining room | Main level | 8'9'' x 8'11'' |
| Bedroom | Main level | 19'2'' x 20' |
| 3pc Bathroom | Main level | 9'8'' x 6' |
YOU MIGHT ALSO LIKE THESE LISTINGS
Previous
Next
























































































