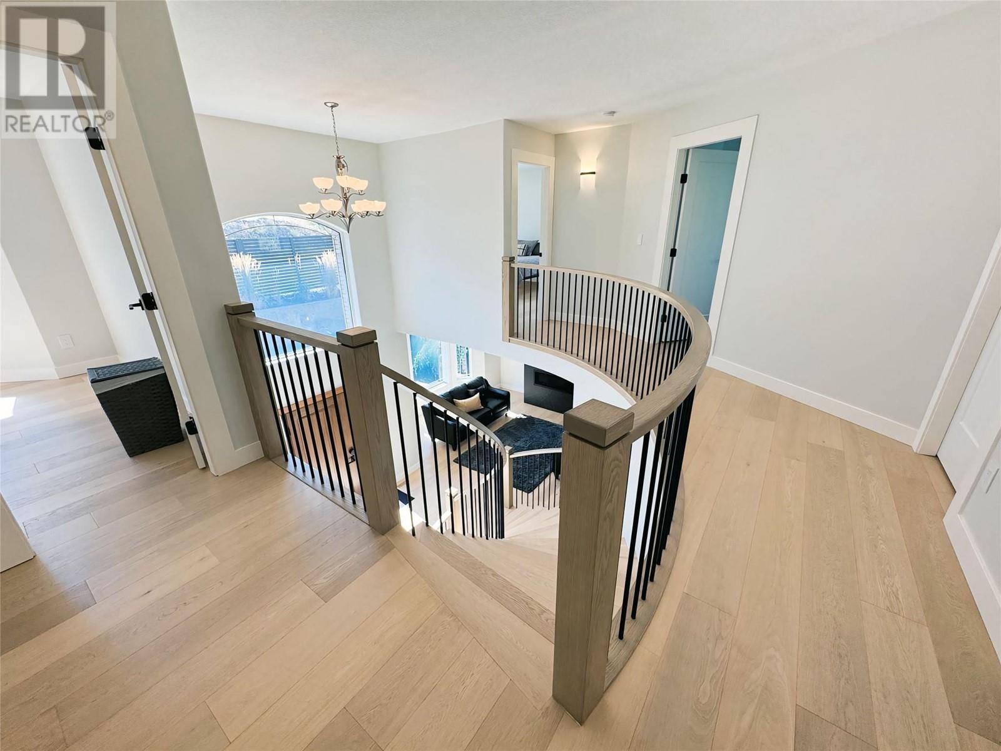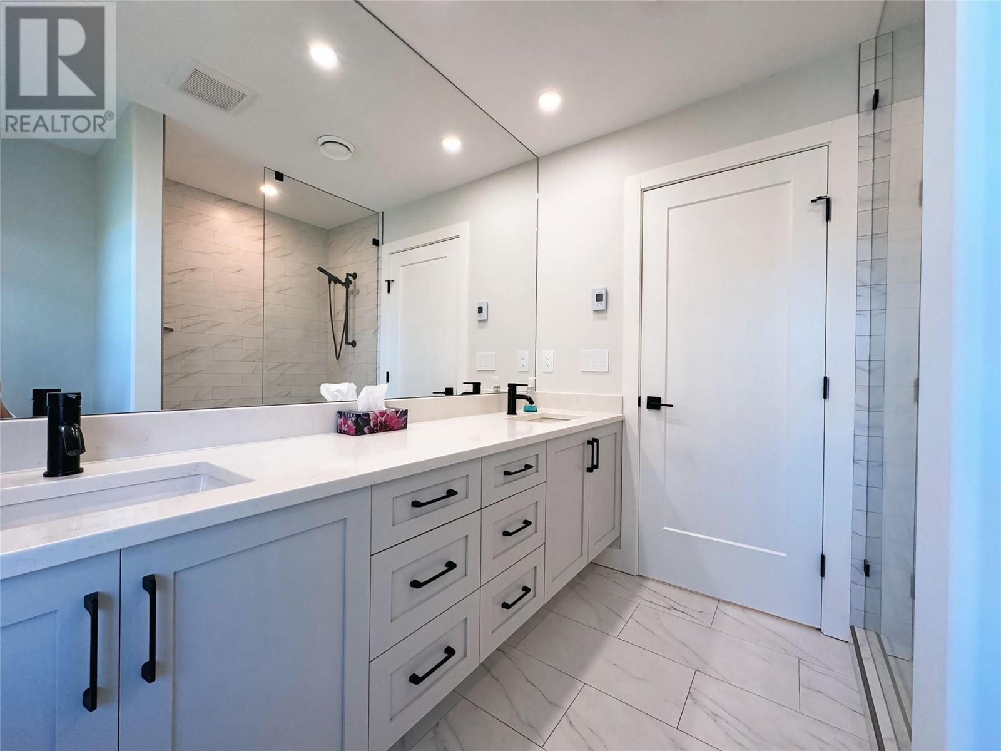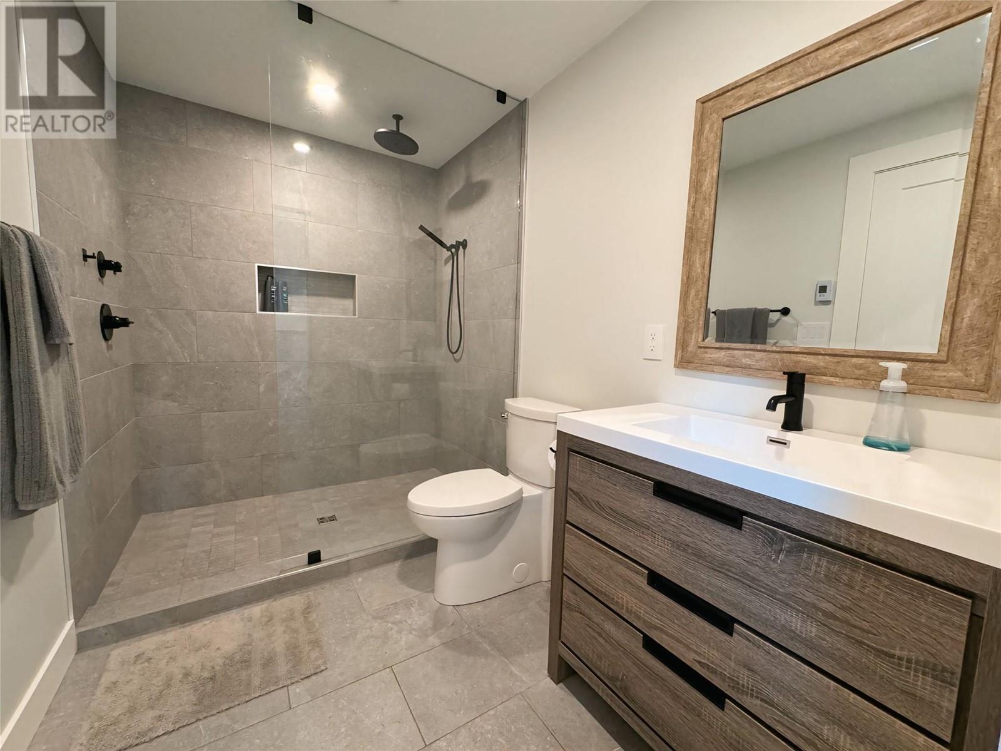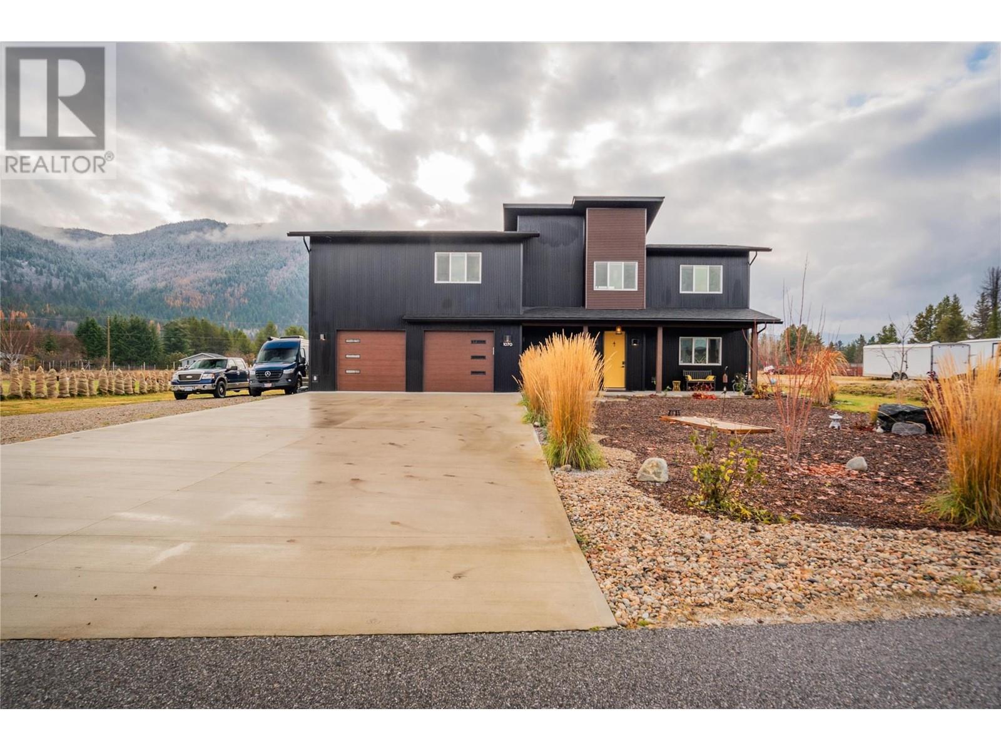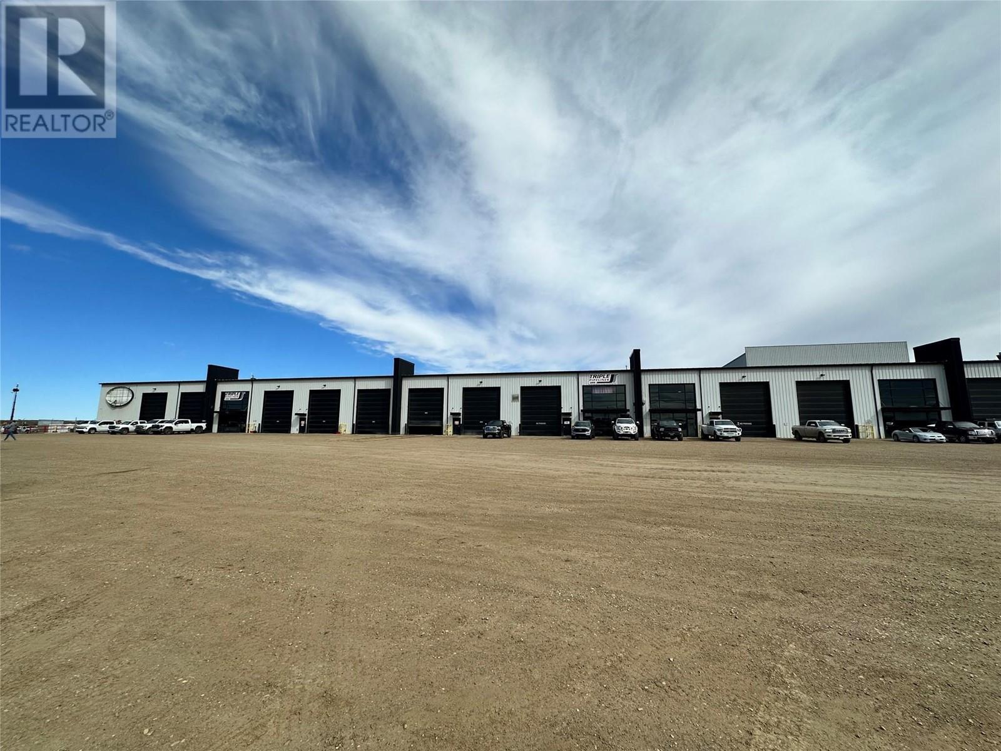13980 Ponderosa Way
Coldstream, British Columbia V1B1A4
$4,397,500
ID# 10322960
| Bathroom Total | 5 |
| Bedrooms Total | 7 |
| Half Bathrooms Total | 1 |
| Year Built | 1996 |
| Cooling Type | Central air conditioning |
| Flooring Type | Carpeted, Hardwood, Tile, Vinyl |
| Heating Type | Forced air, Hot Water, See remarks |
| Stories Total | 3 |
| 5pc Ensuite bath | Second level | 13'0'' x 10'8'' |
| Primary Bedroom | Second level | 29'0'' x 14'10'' |
| Laundry room | Second level | 9'8'' x 8'0'' |
| Bedroom | Second level | 10'10'' x 12'1'' |
| 3pc Bathroom | Second level | 7'8'' x 8'2'' |
| Bedroom | Second level | 10'0'' x 12'11'' |
| Bedroom | Second level | 13'6'' x 12'1'' |
| Mud room | Lower level | 8'9'' x 15'5'' |
| Recreation room | Lower level | 20'3'' x 15'4'' |
| 3pc Bathroom | Lower level | 4'10'' x 10'3'' |
| Bedroom | Lower level | 10'0'' x 15'3'' |
| Bedroom | Lower level | 13'1'' x 14'10'' |
| 3pc Ensuite bath | Lower level | 10'0'' x 4'9'' |
| Bedroom | Lower level | 15'6'' x 12'9'' |
| Recreation room | Main level | 32'1'' x 21'4'' |
| Den | Main level | 10'7'' x 12'0'' |
| Living room | Main level | 13'0'' x 17'0'' |
| 2pc Bathroom | Main level | 5'10'' x 5'0'' |
| Dining room | Main level | 17'8'' x 13'5'' |
| Kitchen | Main level | 20'9'' x 11'5'' |
| Family room | Main level | 20'1'' x 15'2'' |
YOU MIGHT ALSO LIKE THESE LISTINGS
Previous
Next























