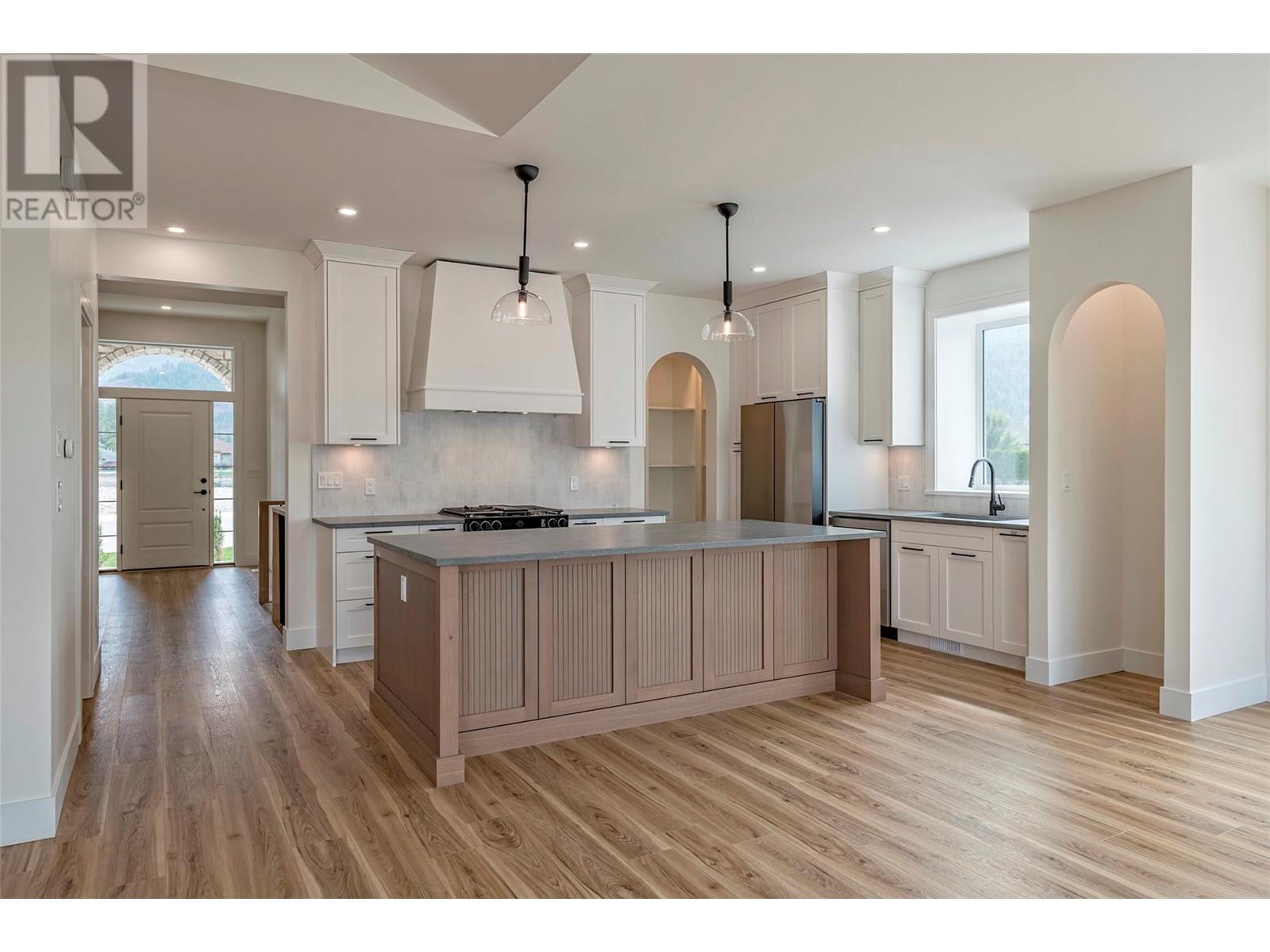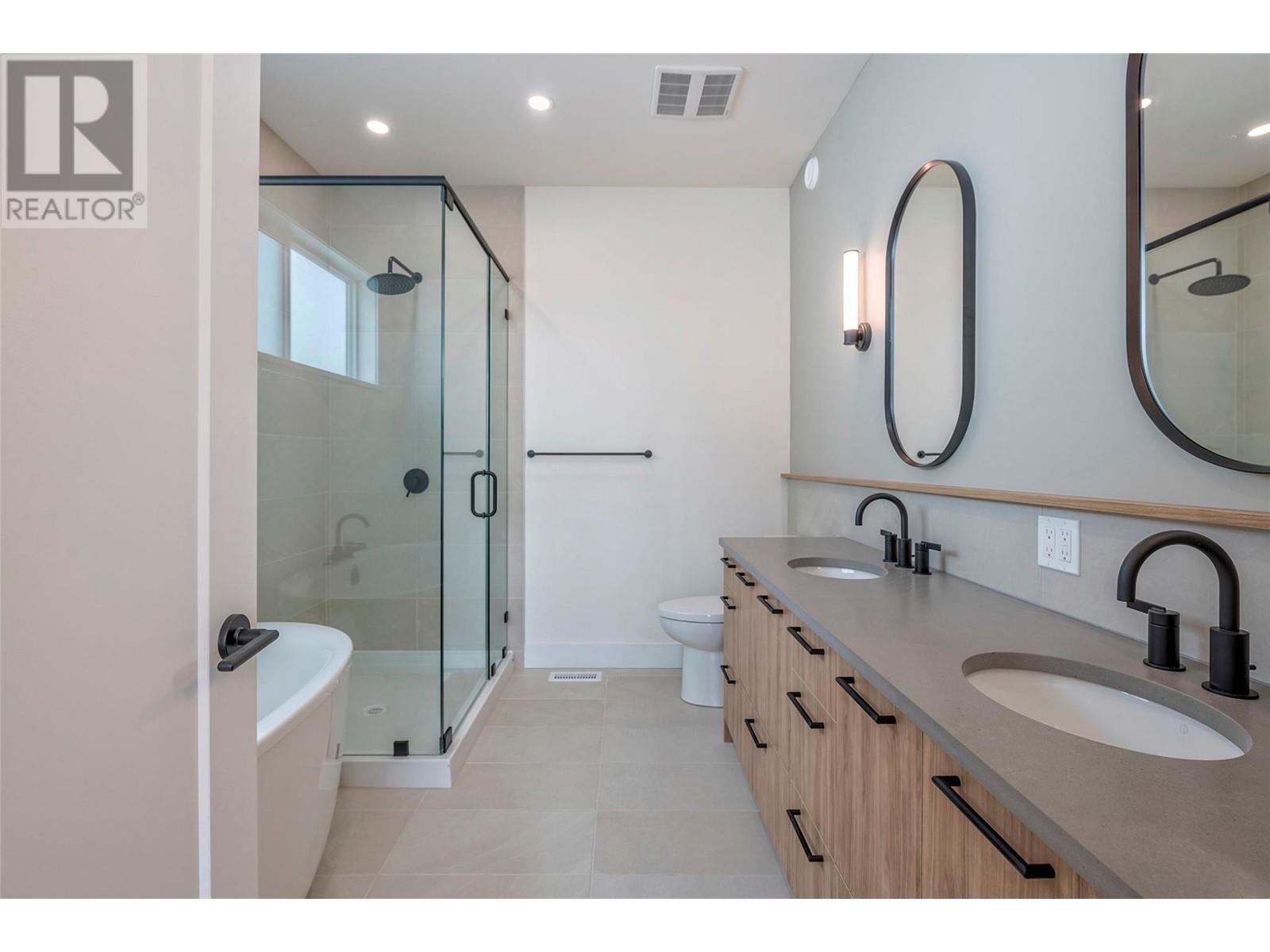2443 Bradley Drive Lot# 1
Armstrong, British Columbia V0E1B1
$999,900
ID# 10323082
| Bathroom Total | 2 |
| Bedrooms Total | 2 |
| Half Bathrooms Total | 0 |
| Year Built | 2024 |
| Cooling Type | Heat Pump |
| Heating Type | Heat Pump |
| Stories Total | 1 |
| Laundry room | Main level | ' x ' |
| Full bathroom | Main level | ' x ' |
| Bedroom | Main level | 12' x 10'2'' |
| Full ensuite bathroom | Main level | ' x ' |
| Primary Bedroom | Main level | 14' x 12' |
| Kitchen | Main level | 13'6'' x 12'6'' |
| Great room | Main level | 19' x 15' |
| Dining room | Main level | 12'8'' x 11' |
YOU MIGHT ALSO LIKE THESE LISTINGS
Previous
Next











































