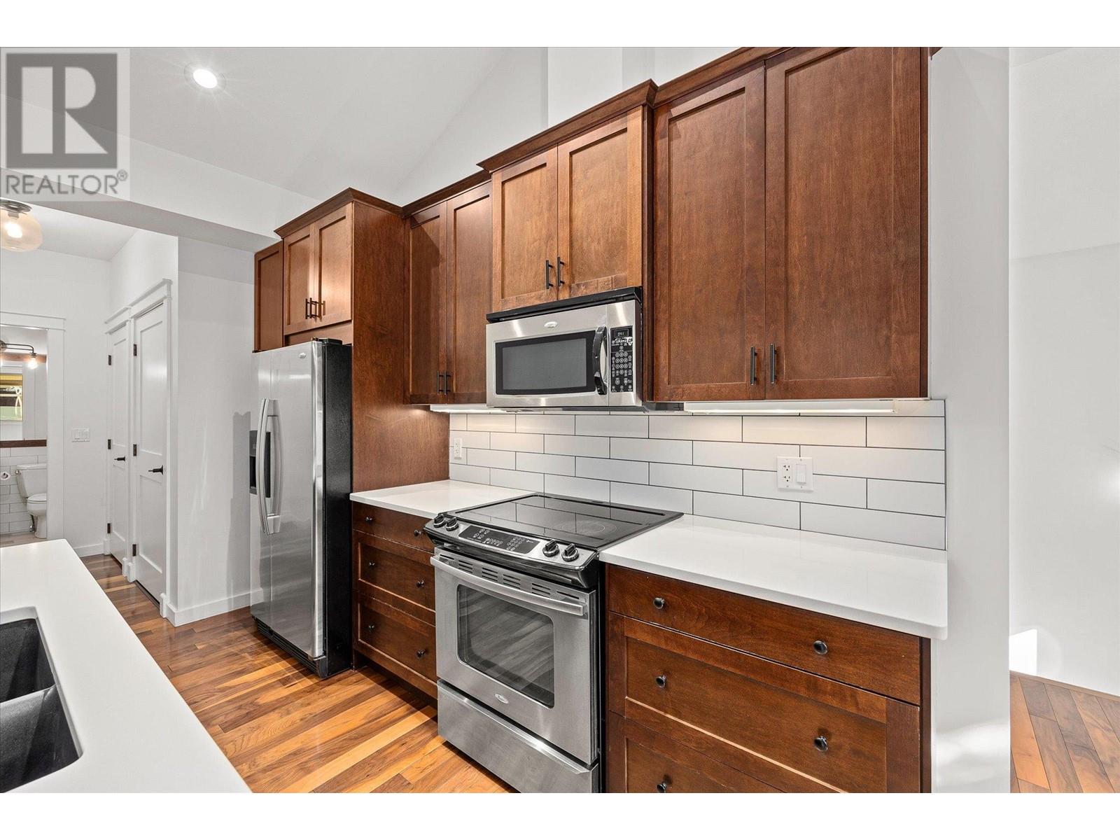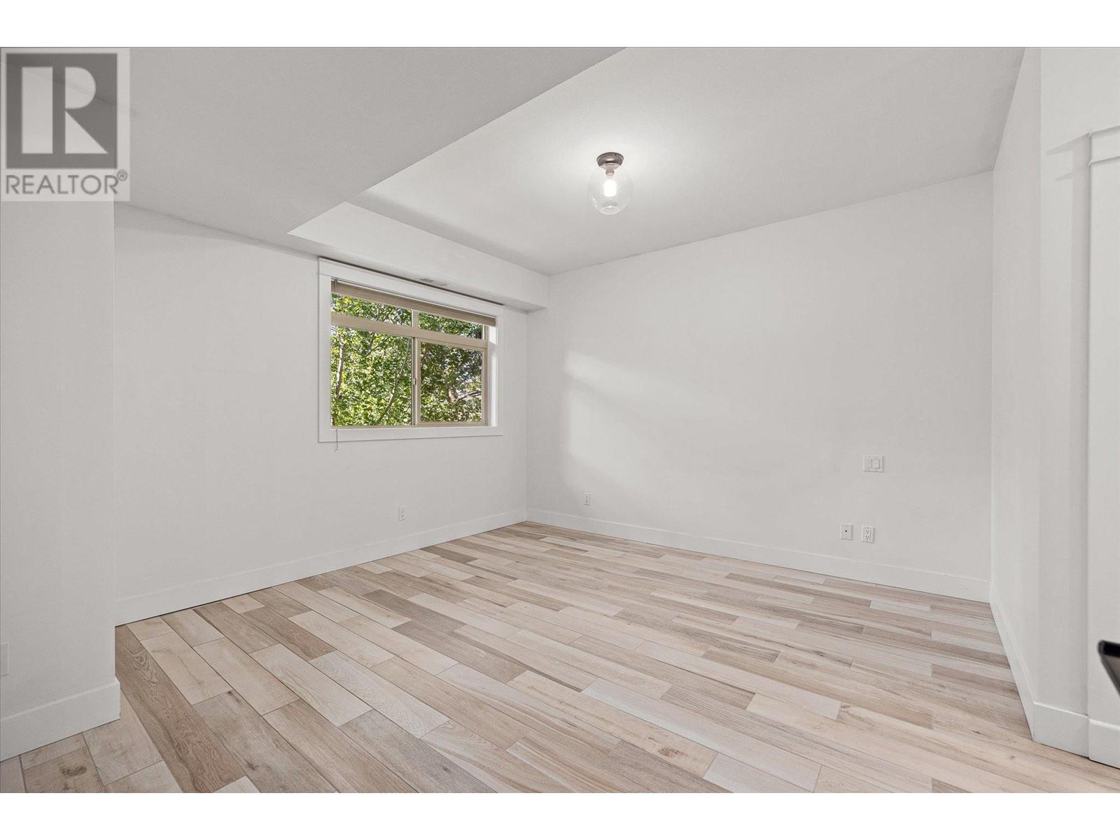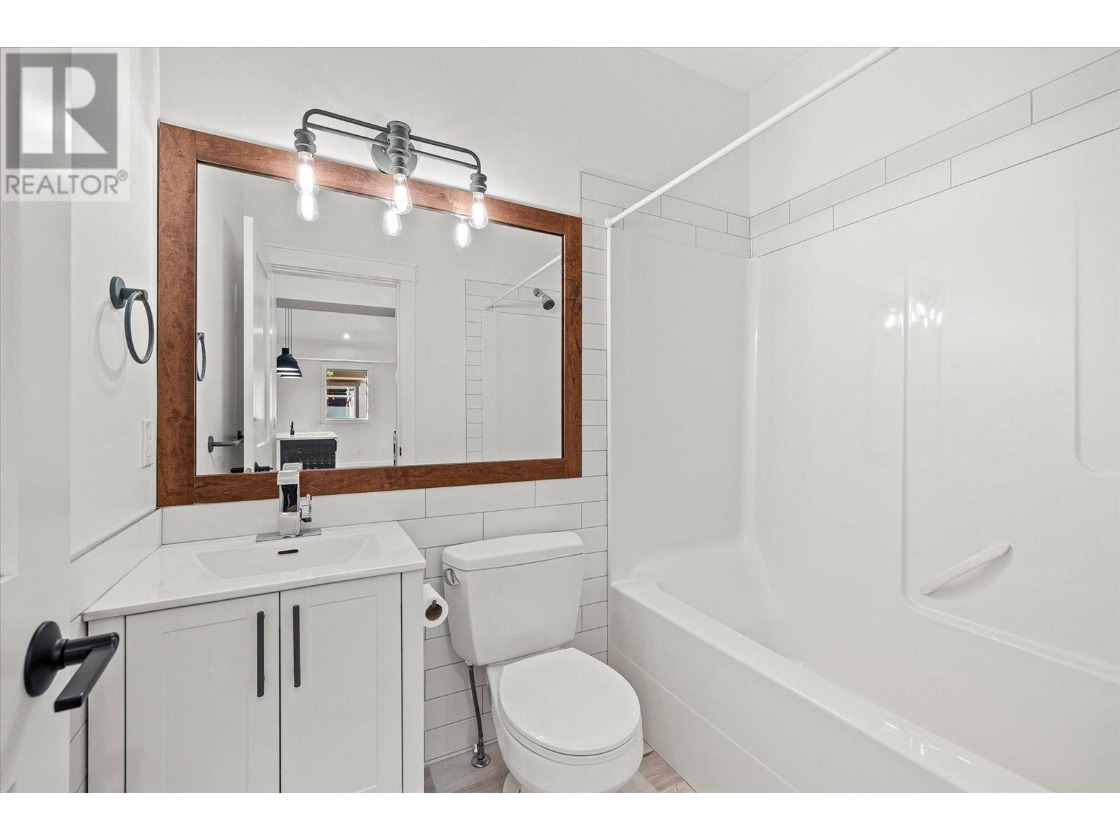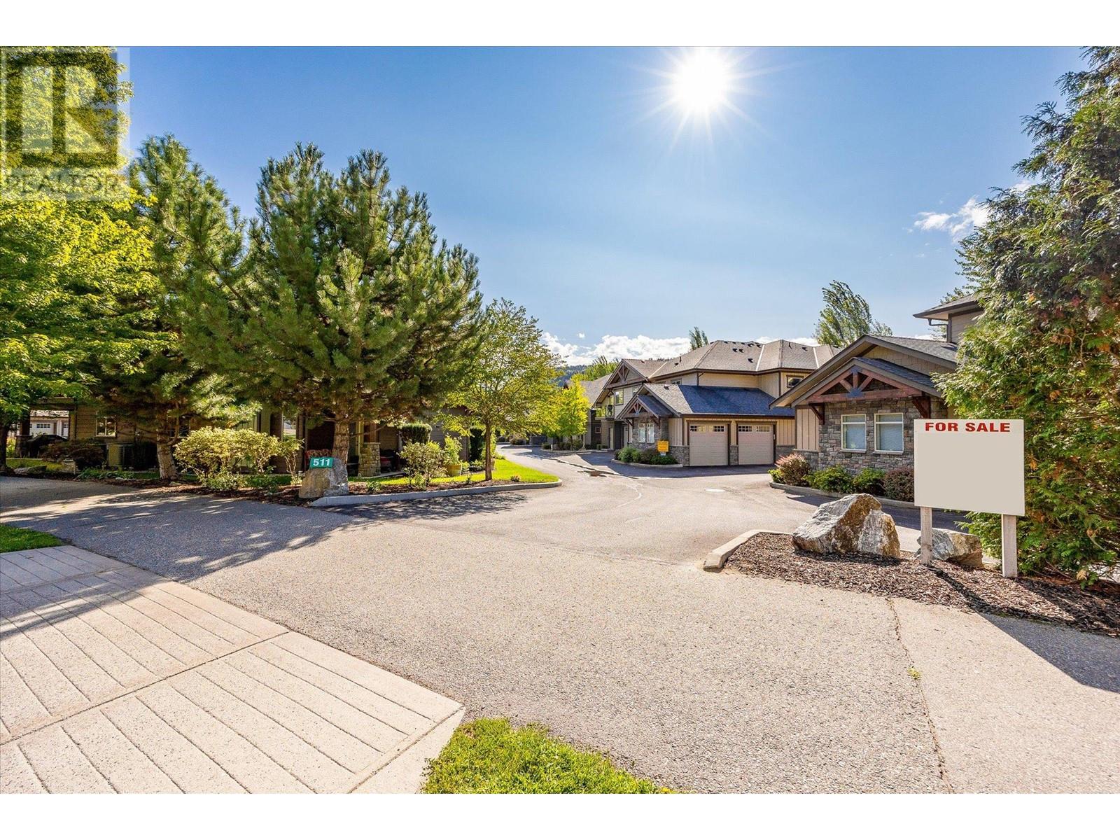511 Yates Road Unit# 216
Kelowna, British Columbia V1V2X2
| Bathroom Total | 2 |
| Bedrooms Total | 2 |
| Half Bathrooms Total | 0 |
| Year Built | 2008 |
| Cooling Type | Central air conditioning |
| Flooring Type | Ceramic Tile, Hardwood |
| Heating Type | See remarks |
| Stories Total | 2 |
| Laundry room | Main level | 3' x 3'4'' |
| Full bathroom | Main level | 7'7'' x 5'5'' |
| Bedroom | Main level | 10'6'' x 12'2'' |
| Full ensuite bathroom | Main level | 4'11'' x 13'3'' |
| Primary Bedroom | Main level | 13'3'' x 13' |
| Dining room | Main level | 9'10'' x 7'9'' |
| Living room | Main level | 19'1'' x 20'1'' |
| Kitchen | Main level | 8'10'' x 12'4'' |
YOU MIGHT ALSO LIKE THESE LISTINGS
Previous
Next





















































