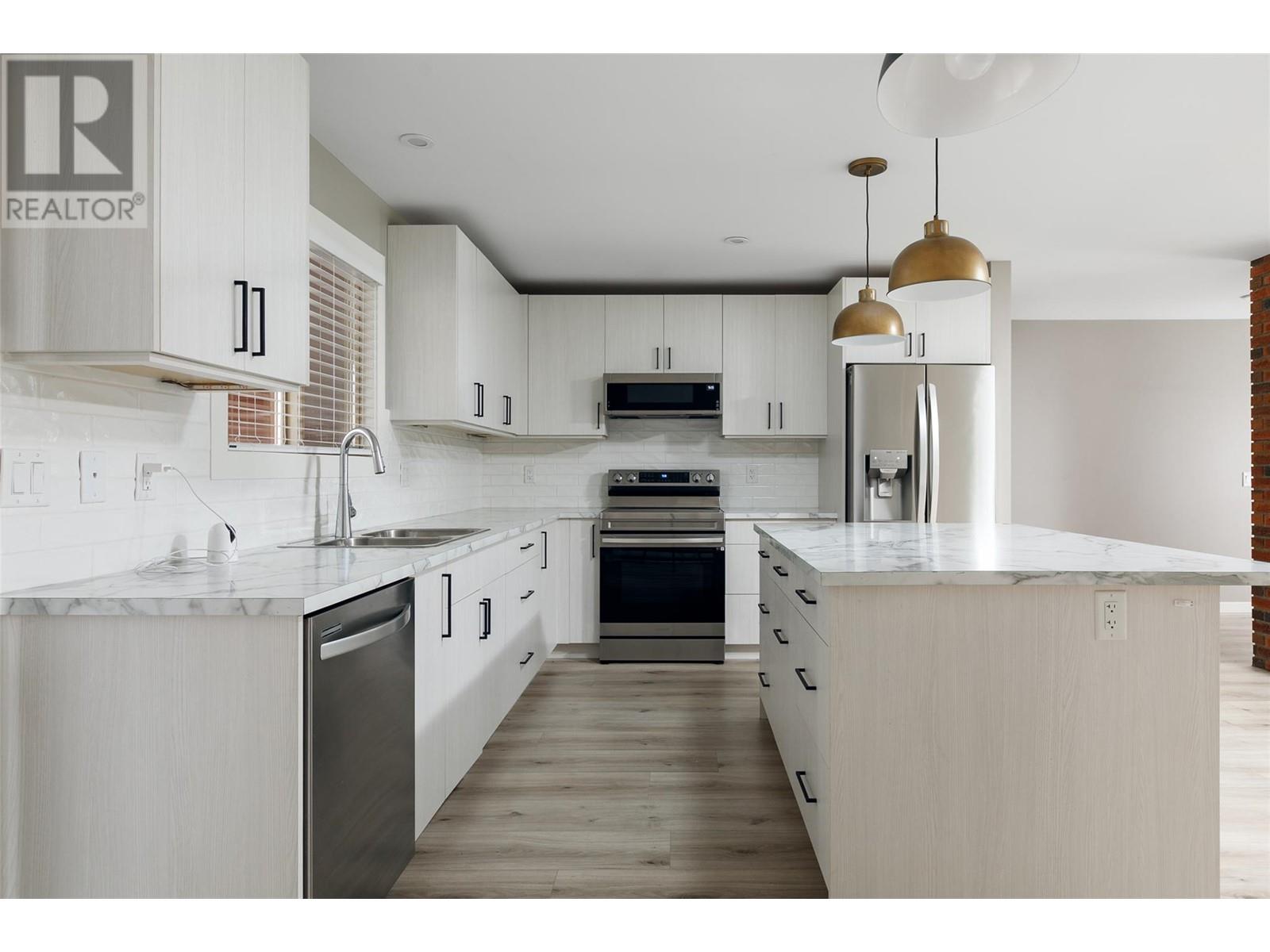2740 Ethel Street
Kelowna, British Columbia V1Y8C8
| Bathroom Total | 2 |
| Bedrooms Total | 3 |
| Half Bathrooms Total | 0 |
| Year Built | 1980 |
| Cooling Type | Wall unit |
| Flooring Type | Laminate, Tile |
| Heating Type | Baseboard heaters |
| Heating Fuel | Electric |
| Stories Total | 1 |
| Bedroom | Main level | 10'10'' x 12'0'' |
| Bedroom | Main level | 12'4'' x 15'6'' |
| 4pc Ensuite bath | Main level | 12'4'' x 6'7'' |
| Primary Bedroom | Main level | 12'4'' x 13'6'' |
| 4pc Bathroom | Main level | 12'4'' x 5'10'' |
| Kitchen | Main level | 12'6'' x 9'7'' |
| Dining room | Main level | 8'1'' x 9'7'' |
| Living room | Main level | 16'4'' x 16'1'' |
YOU MIGHT ALSO LIKE THESE LISTINGS
Previous
Next




























































