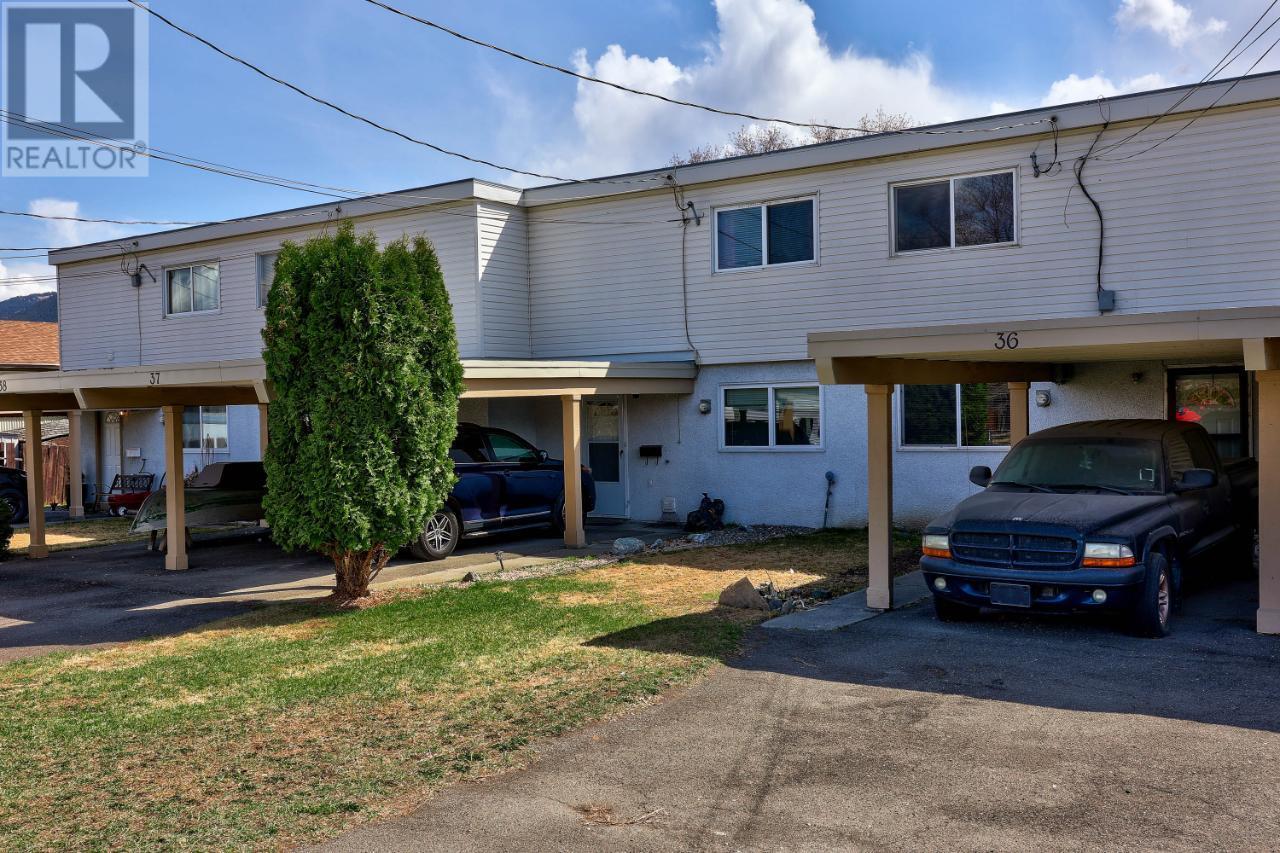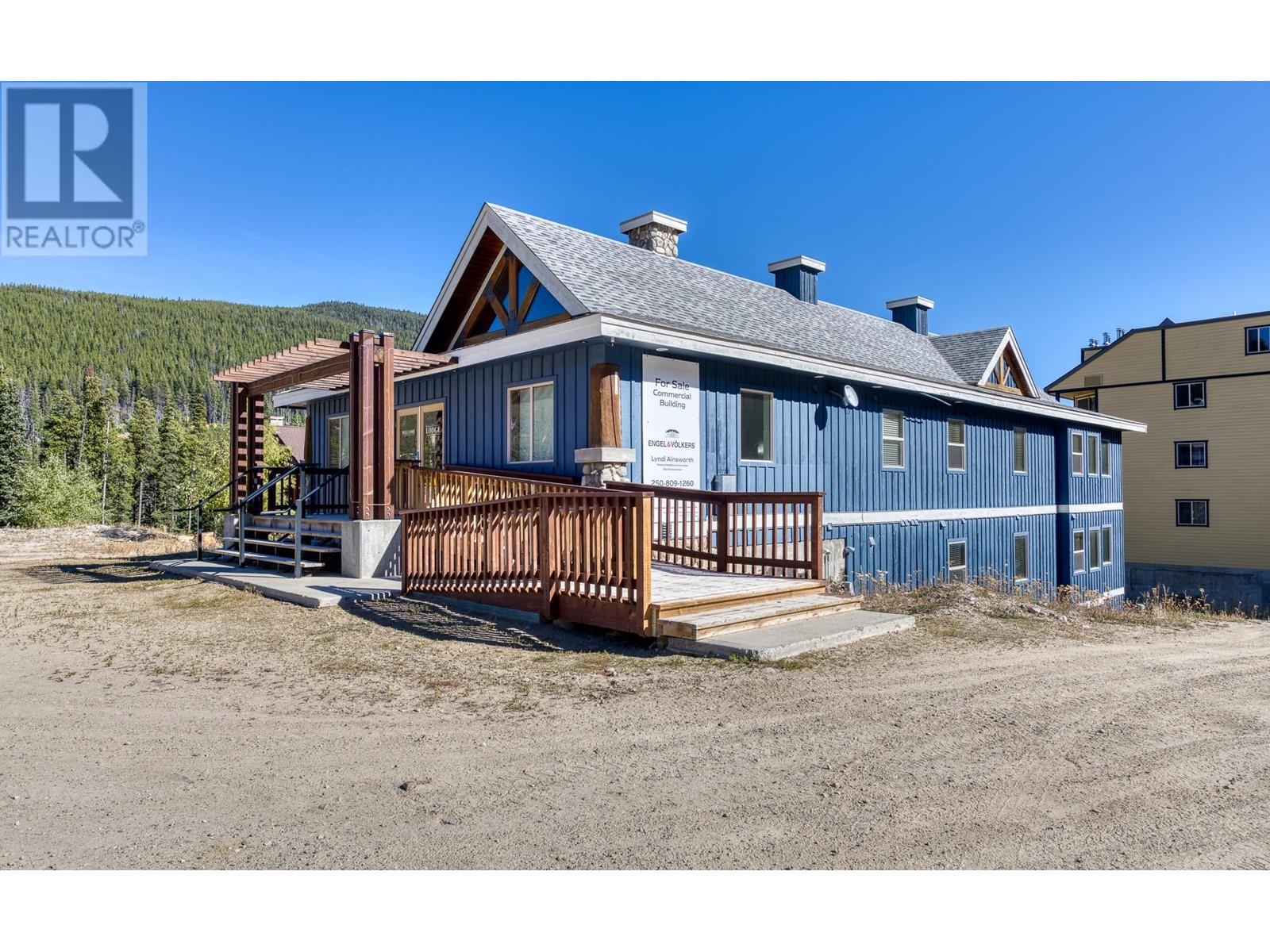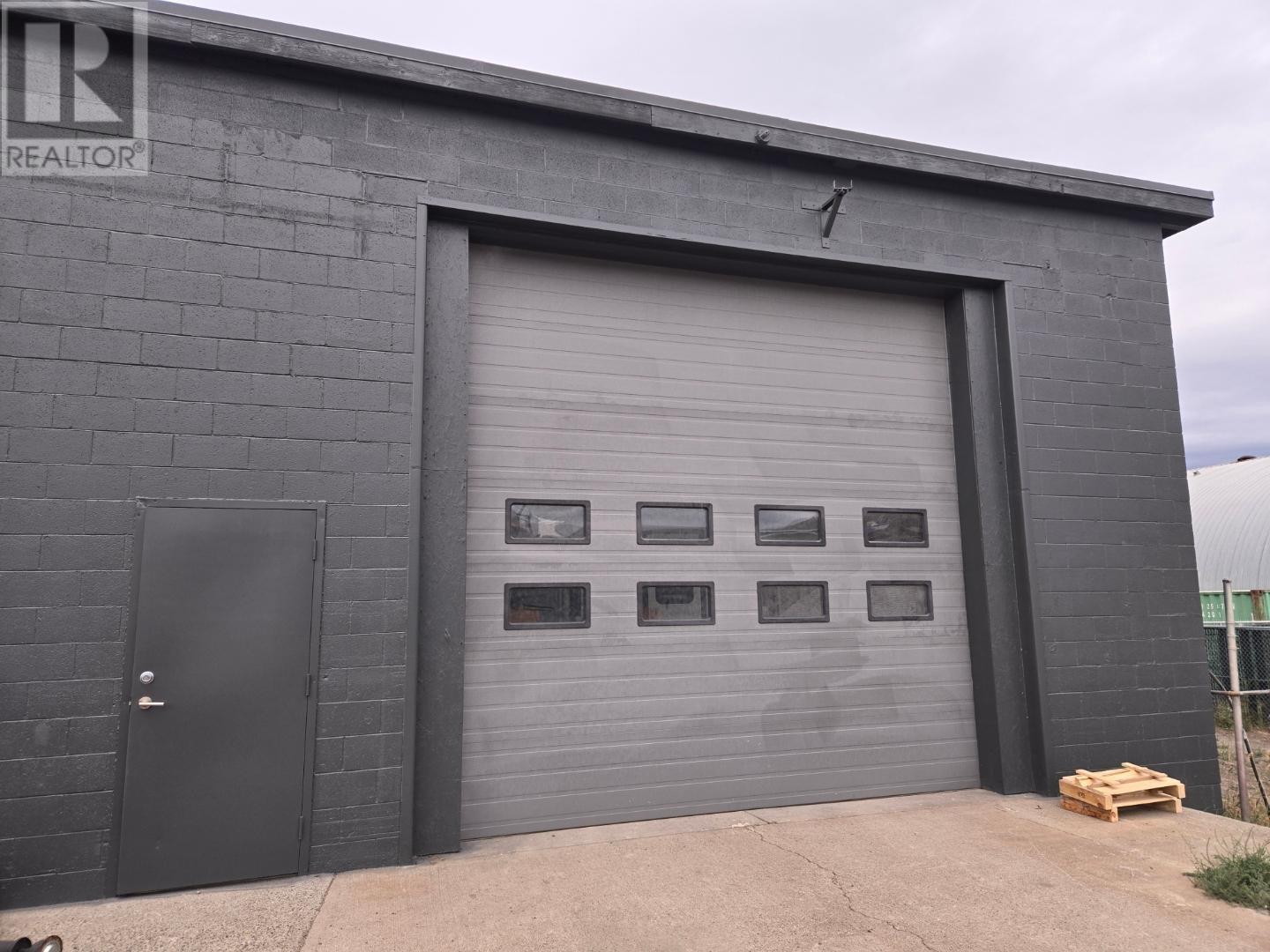700 COLLINGWOOD Drive Unit# 36
Kamloops, British Columbia V2B6B9
$379,900
ID# 180694
| Bathroom Total | 2 |
| Bedrooms Total | 3 |
| Half Bathrooms Total | 1 |
| Year Built | 1971 |
| Flooring Type | Carpeted, Laminate |
| Heating Type | Baseboard heaters |
| Bedroom | Second level | 9'6'' x 9'4'' |
| Primary Bedroom | Second level | 12'8'' x 9'6'' |
| Bedroom | Second level | 12'6'' x 8'8'' |
| 4pc Bathroom | Second level | Measurements not available |
| Kitchen | Main level | 11'0'' x 7'0'' |
| Dining room | Main level | 9'0'' x 8'0'' |
| Living room | Main level | 13'0'' x 12'0'' |
| 2pc Bathroom | Main level | Measurements not available |
YOU MIGHT ALSO LIKE THESE LISTINGS
Previous
Next














































