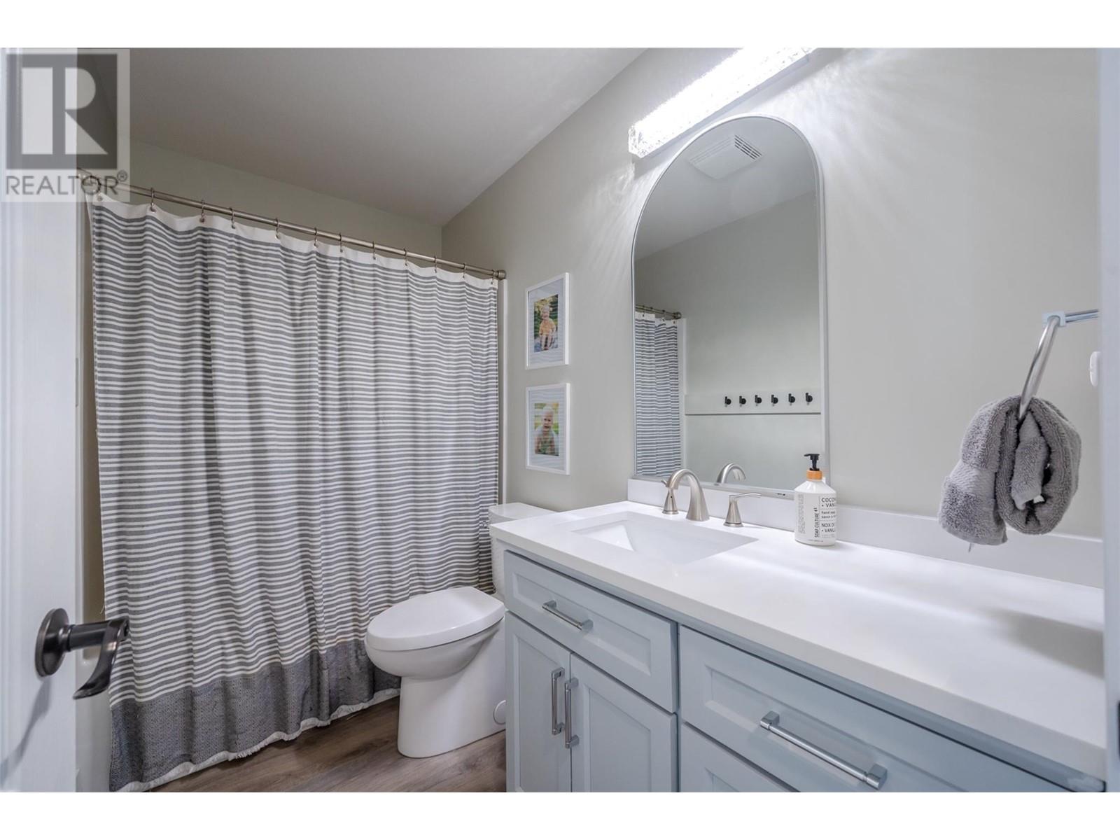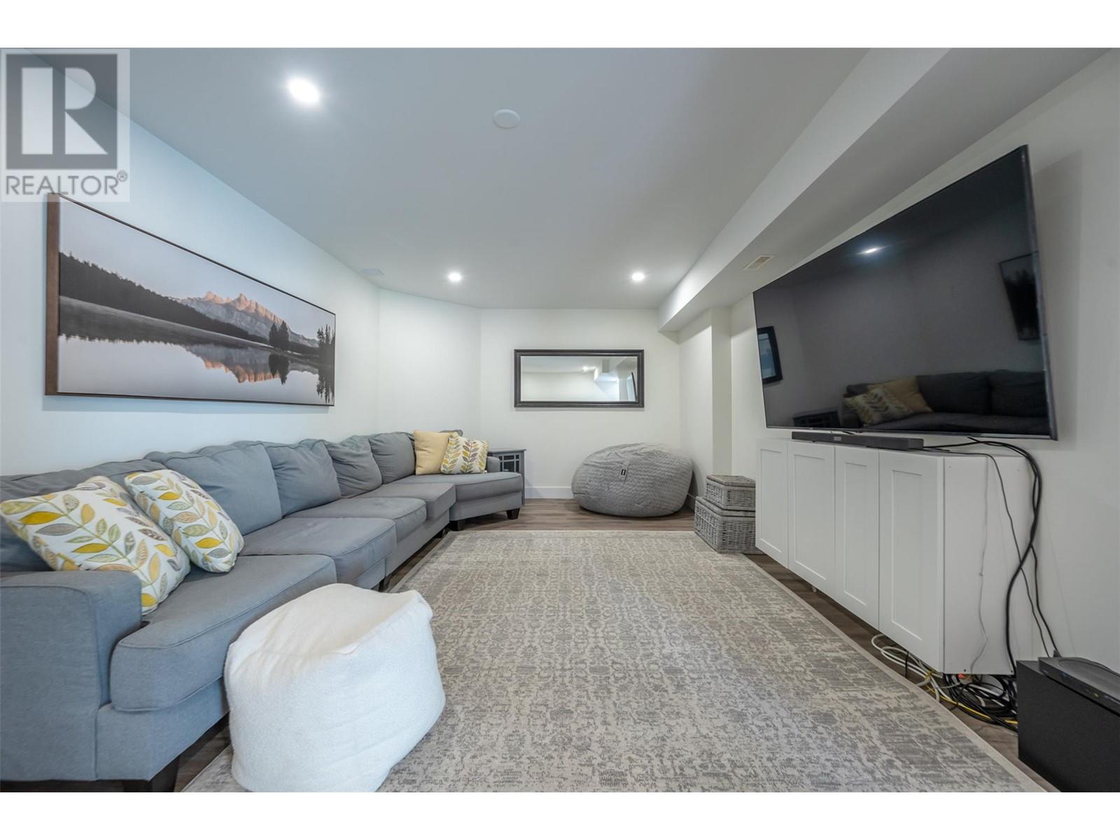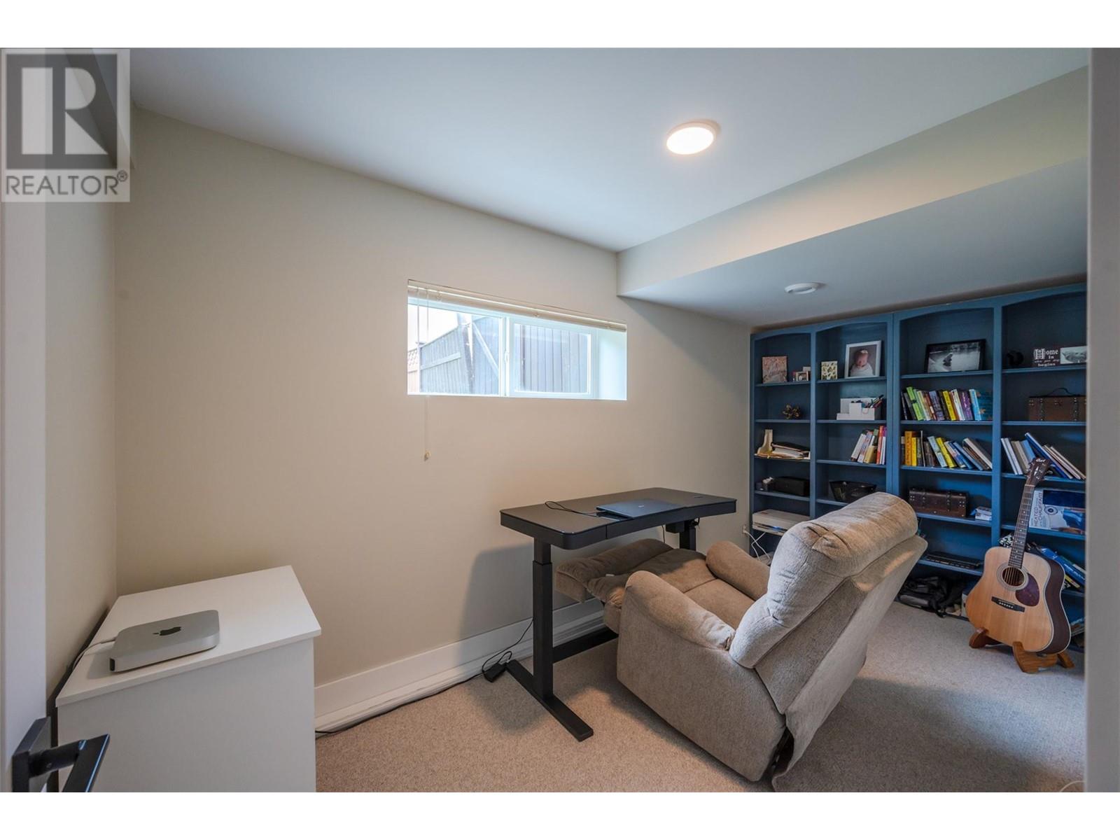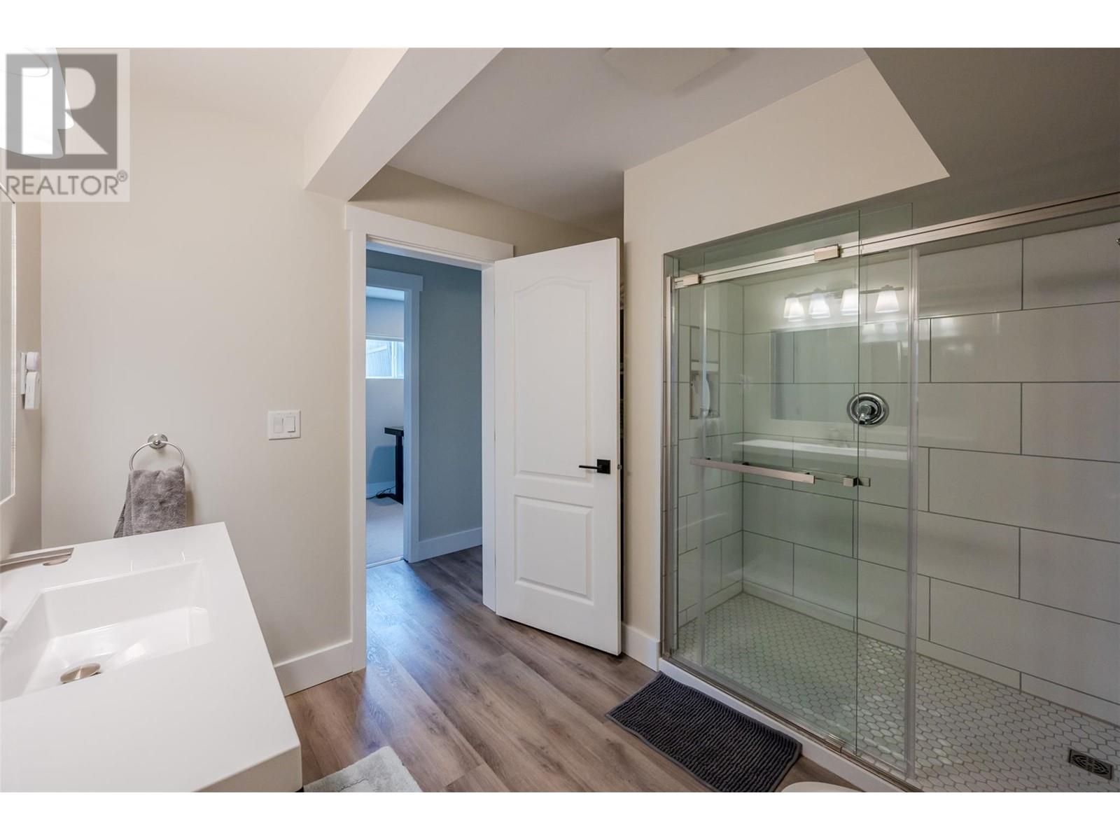2011 Sandpiper Lane
Penticton, British Columbia V2A8Y7
$1,249,900
ID# 10323322
| Bathroom Total | 3 |
| Bedrooms Total | 5 |
| Half Bathrooms Total | 0 |
| Year Built | 1998 |
| Cooling Type | Central air conditioning |
| Heating Type | See remarks |
| Stories Total | 1 |
| 3pc Bathroom | Lower level | 8'3'' x 10'1'' |
| Office | Lower level | 6'11'' x 14'3'' |
| Utility room | Lower level | 8'4'' x 7'0'' |
| Gym | Lower level | 19'2'' x 8'7'' |
| Other | Lower level | 8'0'' x 9'6'' |
| Family room | Lower level | 25'4'' x 35'7'' |
| Recreation room | Lower level | 13'0'' x 8'7'' |
| Bedroom | Lower level | 19'2'' x 14'5'' |
| Bedroom | Lower level | 11'11'' x 10'5'' |
| 3pc Ensuite bath | Main level | 9'10'' x 4'11'' |
| Primary Bedroom | Main level | 16'6'' x 14'7'' |
| Bedroom | Main level | 9'10'' x 10'11'' |
| Bedroom | Main level | 9'11'' x 10'11'' |
| Laundry room | Main level | 8'1'' x 8'6'' |
| 4pc Bathroom | Main level | 9'1'' x 4'11'' |
| Dining nook | Main level | 9'10'' x 8'0'' |
| Dining room | Main level | 10'3'' x 13'0'' |
| Kitchen | Main level | 14'2'' x 13'0'' |
| Den | Main level | 10'0'' x 12'5'' |
| Foyer | Main level | 6'8'' x 12'10'' |
| Living room | Main level | 18'0'' x 12'8'' |
YOU MIGHT ALSO LIKE THESE LISTINGS
Previous
Next



































































