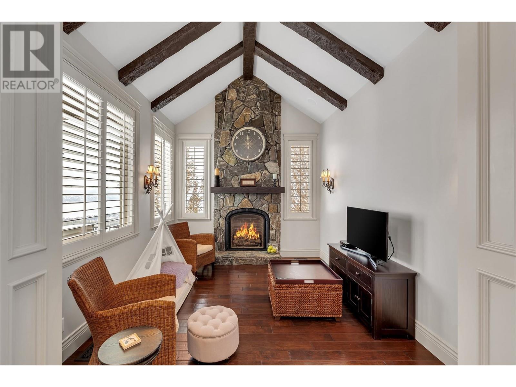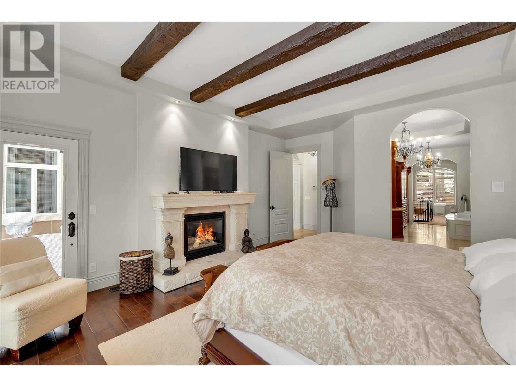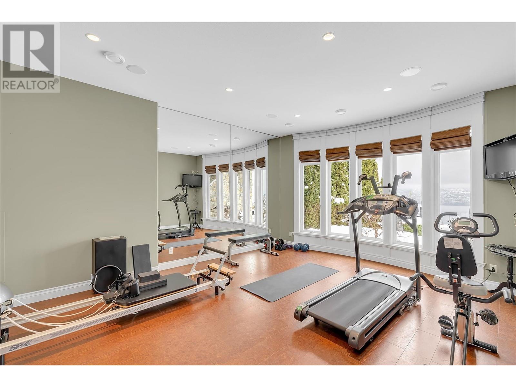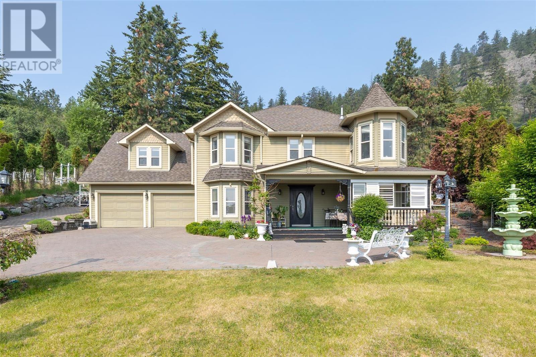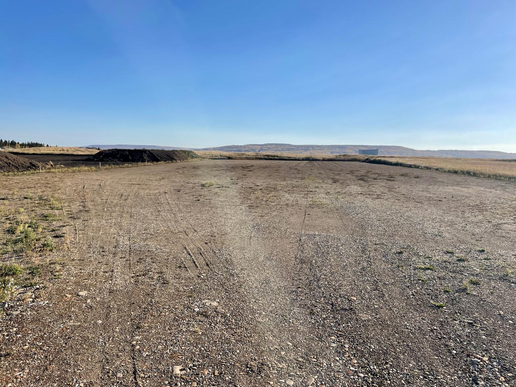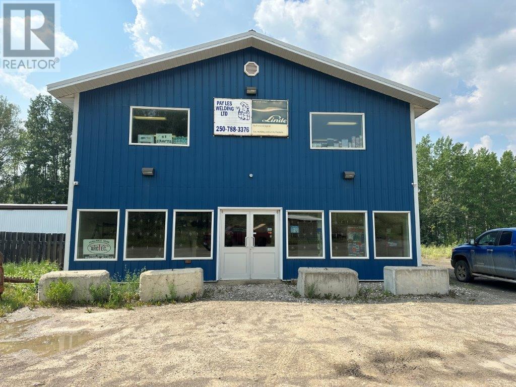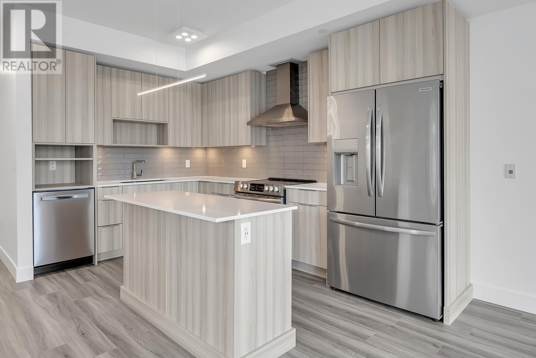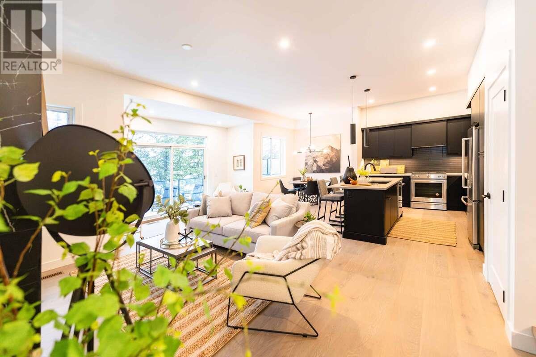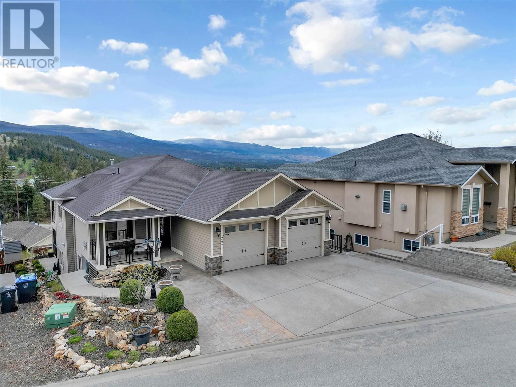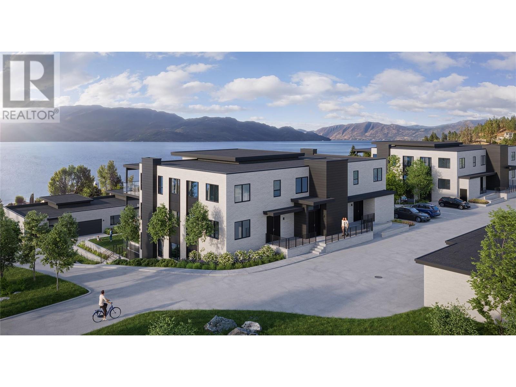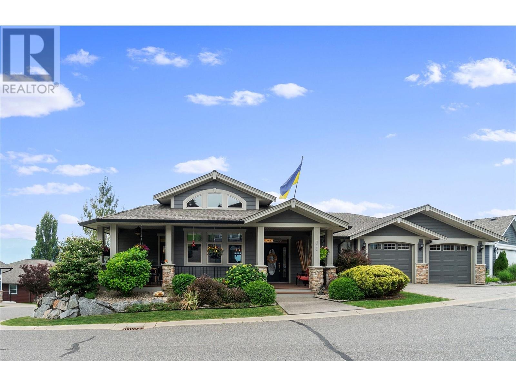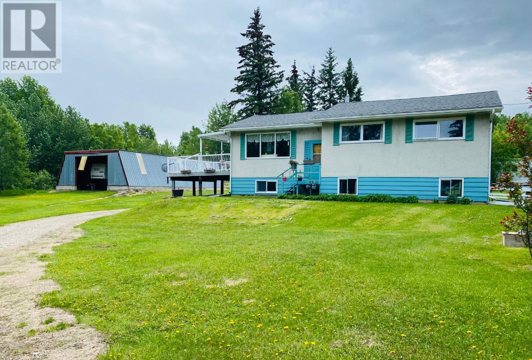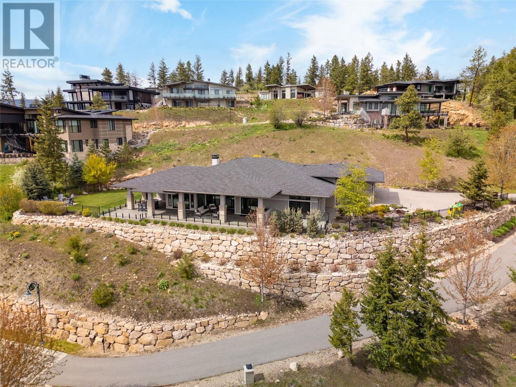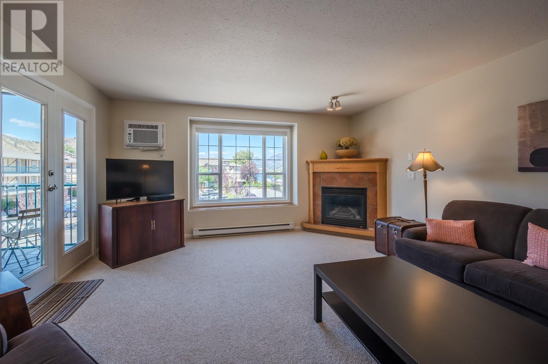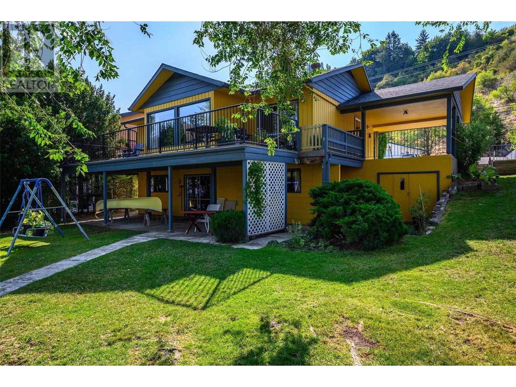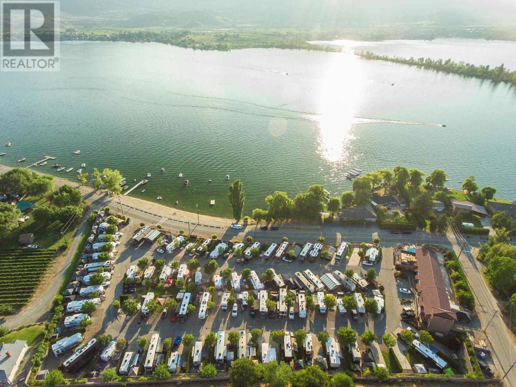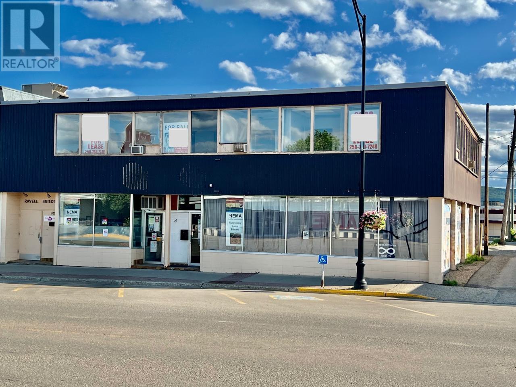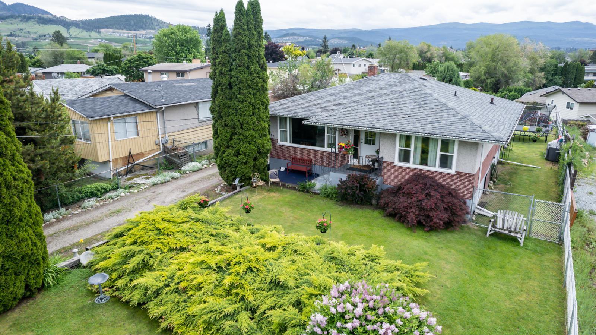714 KUIPERS Crescent
Kelowna, British Columbia V1W5B2
| Bathroom Total | 6 |
| Bedrooms Total | 4 |
| Half Bathrooms Total | 1 |
| Year Built | 2010 |
| Cooling Type | Central air conditioning |
| Flooring Type | Carpeted, Hardwood, Slate |
| Heating Type | Forced air, See remarks |
| Stories Total | 3 |
| 4pc Bathroom | Second level | 9'1'' x 9'0'' |
| Loft | Second level | 16'7'' x 13'5'' |
| Bedroom | Second level | 14'8'' x 13'7'' |
| Storage | Basement | 14'2'' x 9'11'' |
| Office | Basement | 17'9'' x 18'8'' |
| Media | Basement | 19'11'' x 15'9'' |
| Other | Basement | 6'11'' x 10'11'' |
| 3pc Bathroom | Basement | 16'0'' x 12'1'' |
| 3pc Bathroom | Basement | 6'0'' x 8'2'' |
| 4pc Bathroom | Basement | 11'1'' x 7'7'' |
| Wine Cellar | Basement | 11'7'' x 10'3'' |
| Family room | Basement | 21'5'' x 26'4'' |
| Media | Basement | 19'11'' x 17'5'' |
| Other | Basement | 19'6'' x 14'7'' |
| Bedroom | Basement | 19'1'' x 18'1'' |
| Bedroom | Basement | 10'11'' x 12'3'' |
| Mud room | Main level | 9'7'' x 10'4'' |
| Laundry room | Main level | 10'5'' x 6'6'' |
| Other | Main level | 37'0'' x 32'4'' |
| Dining nook | Main level | 12'1'' x 13'7'' |
| 2pc Bathroom | Main level | 5'5'' x 5'3'' |
| Other | Main level | 18' x 17' |
| Foyer | Main level | 15'0'' x 11'0'' |
| Family room | Main level | 11'0'' x 13'10'' |
| Living room | Main level | 23'5'' x 18'8'' |
| Den | Main level | 14'8'' x 13'5'' |
| Kitchen | Main level | 22'6'' x 18'7'' |
| 5pc Ensuite bath | Main level | 21'10'' x 14'2'' |
| Primary Bedroom | Main level | 19'6'' x 15'1'' |
YOU MIGHT ALSO LIKE THESE LISTINGS
Previous
Next















