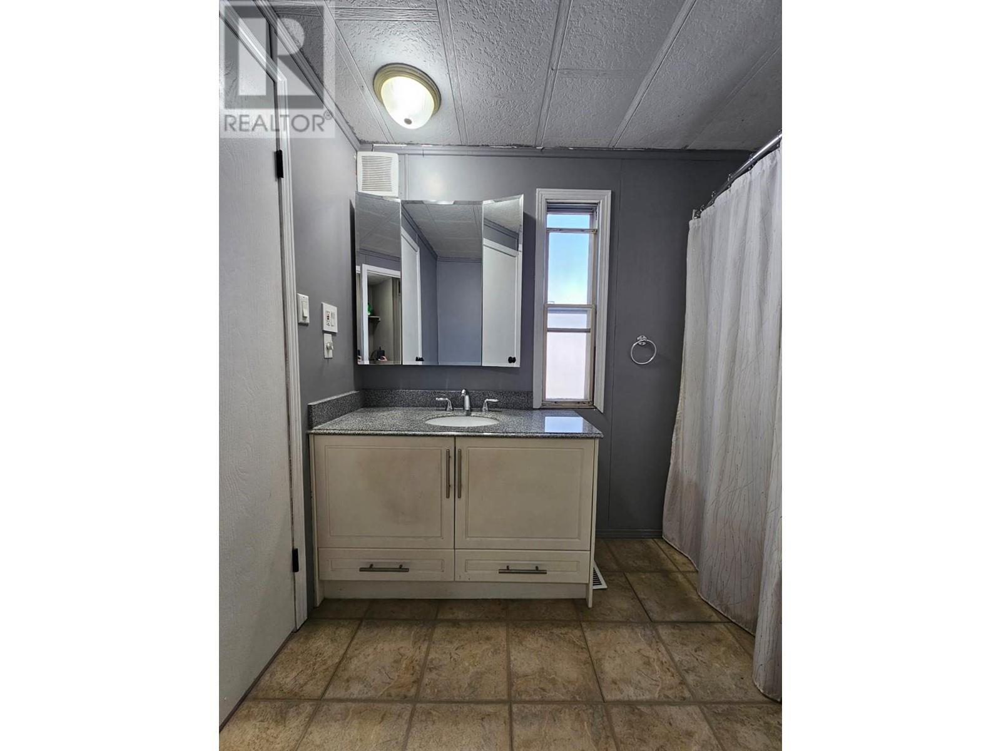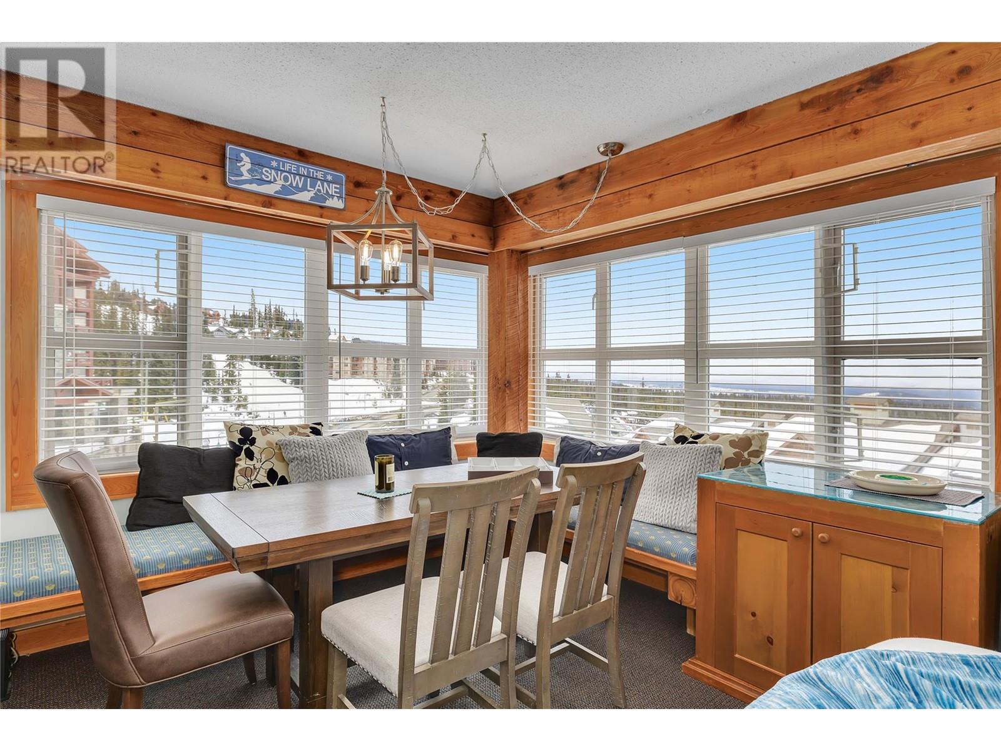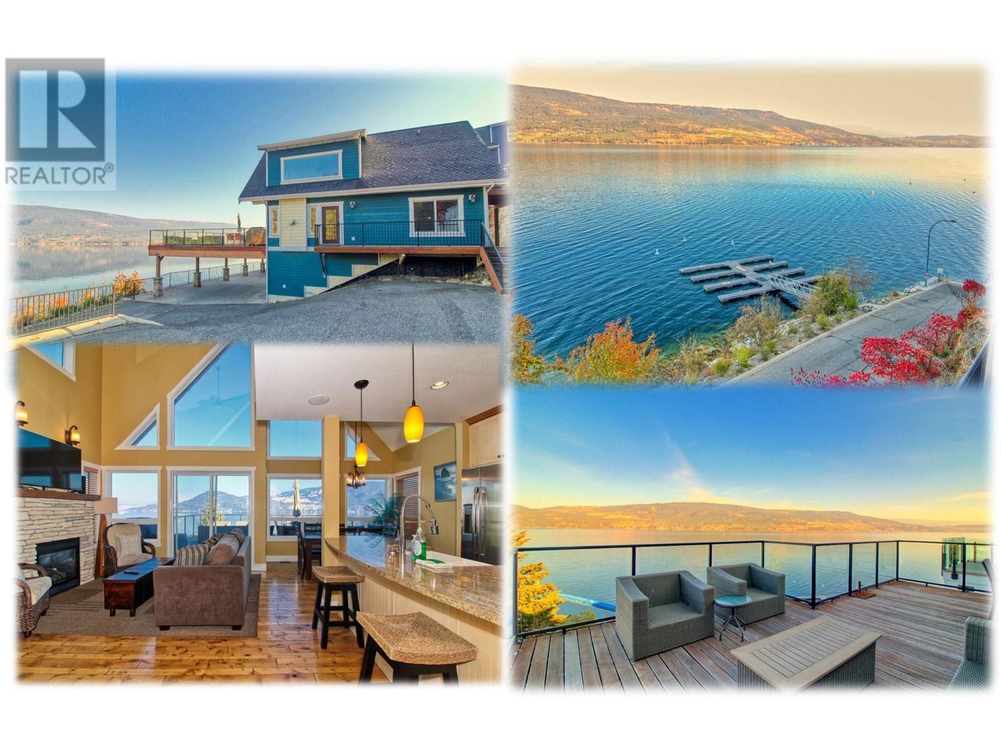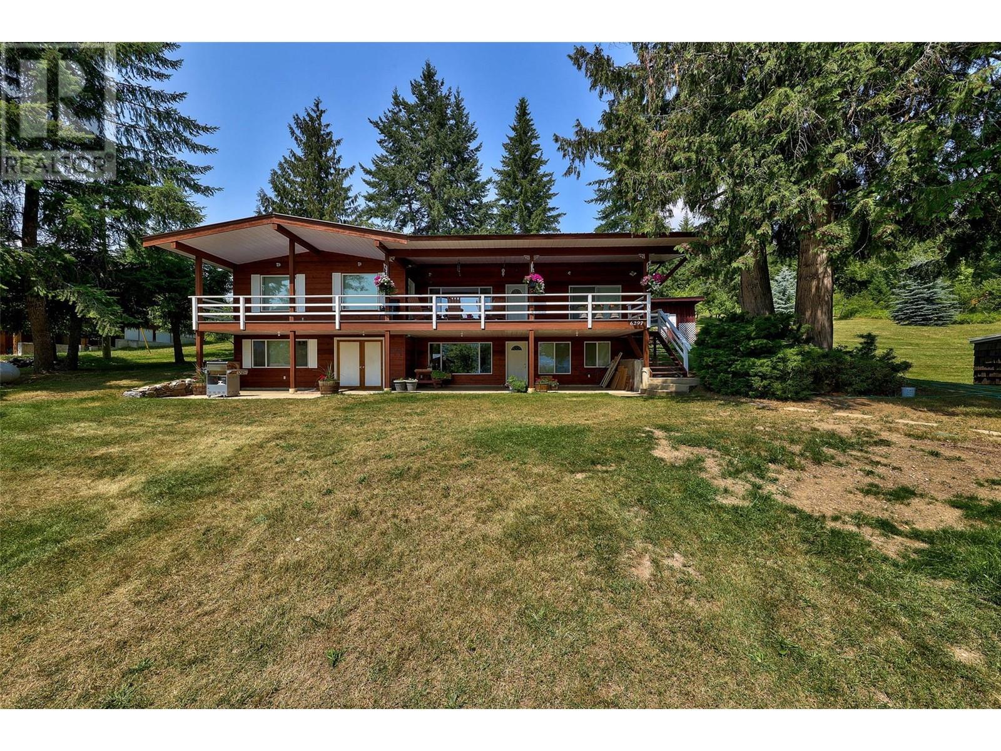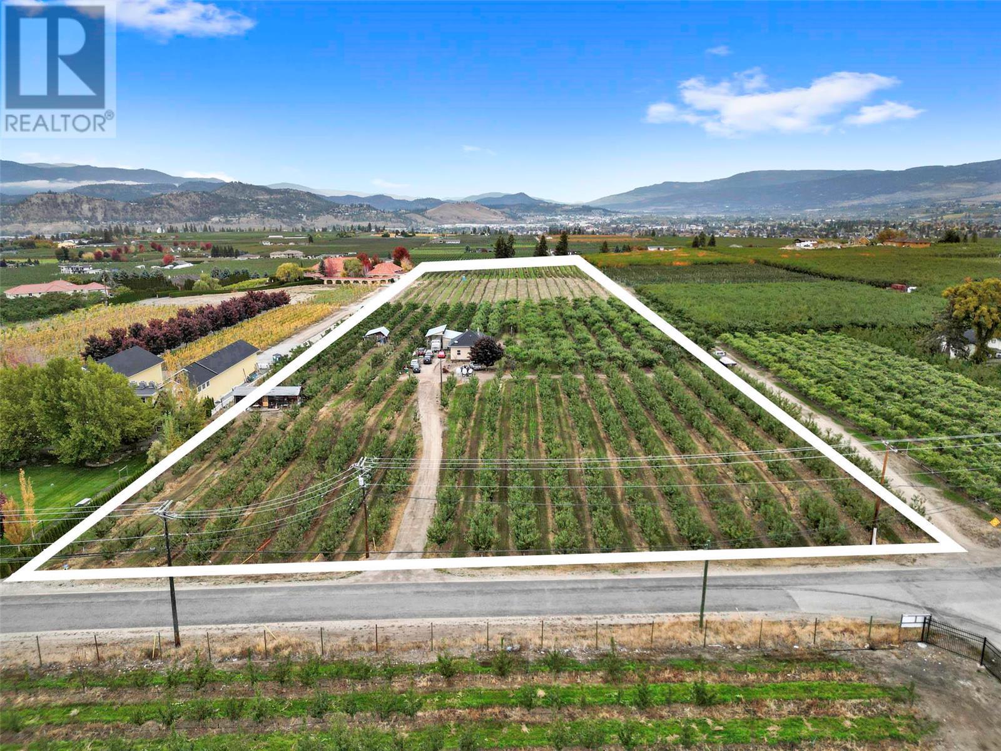5285 44 Street SE
Chetwynd, British Columbia V0C1J0
$105,000
ID# 10323552
| Bathroom Total | 1 |
| Bedrooms Total | 3 |
| Half Bathrooms Total | 0 |
| Year Built | 1980 |
| Heating Type | Forced air, See remarks |
| Stories Total | 1 |
| Other | Main level | 11'4'' x 19'5'' |
| Laundry room | Main level | 4'11'' x 3'1'' |
| Living room | Main level | 13'3'' x 17'5'' |
| Kitchen | Main level | 11'10'' x 13'3'' |
| Primary Bedroom | Main level | 10'6'' x 11' |
| Bedroom | Main level | 11'7'' x 11'3'' |
| Bedroom | Main level | 9'11'' x 10'8'' |
| 4pc Bathroom | Main level | Measurements not available |
| Foyer | Main level | 7'5'' x 11'5'' |
YOU MIGHT ALSO LIKE THESE LISTINGS
Previous
Next












