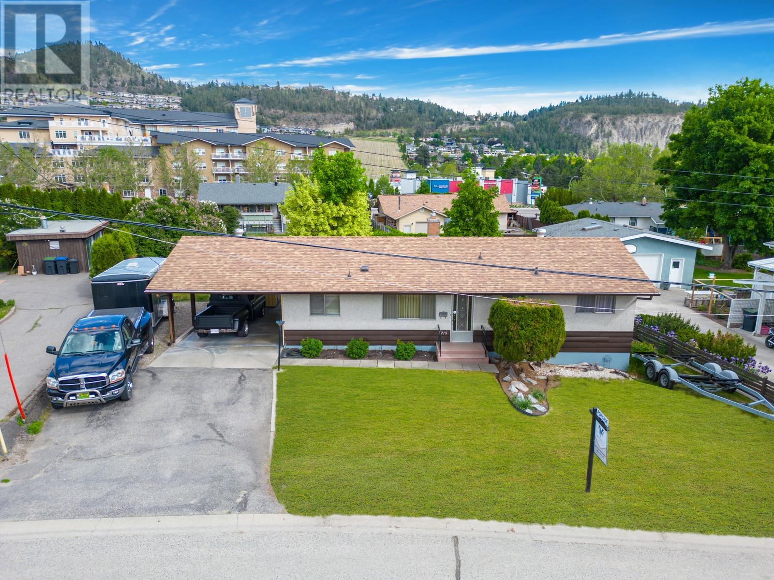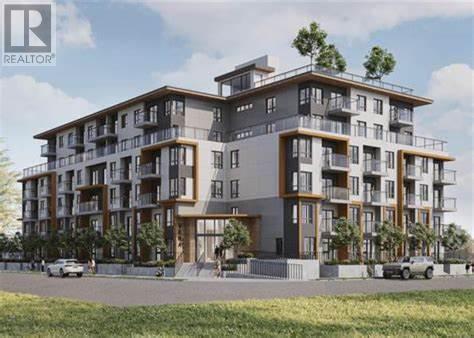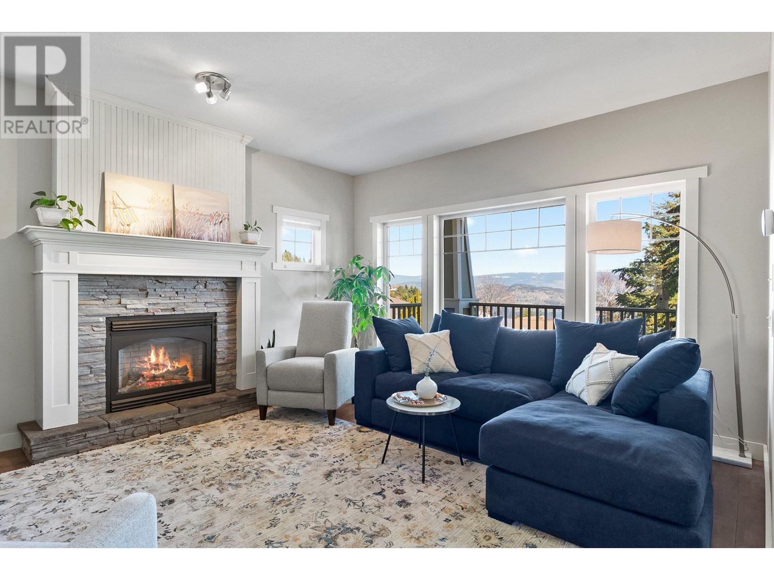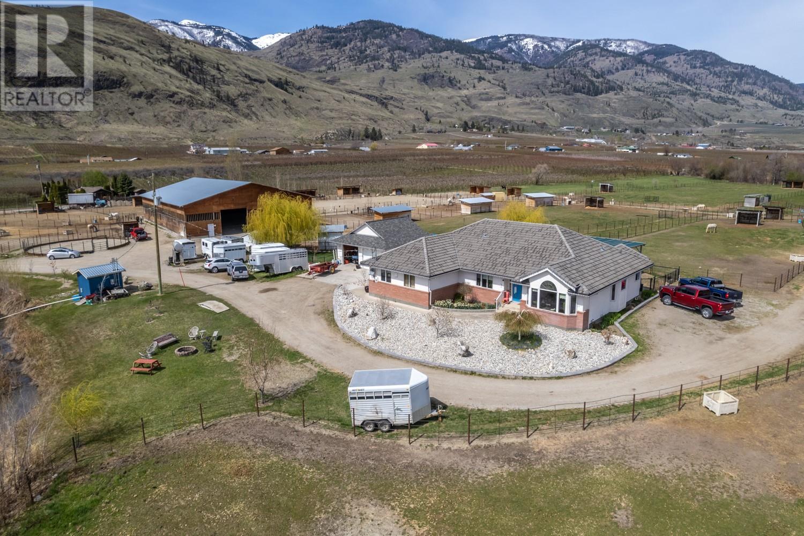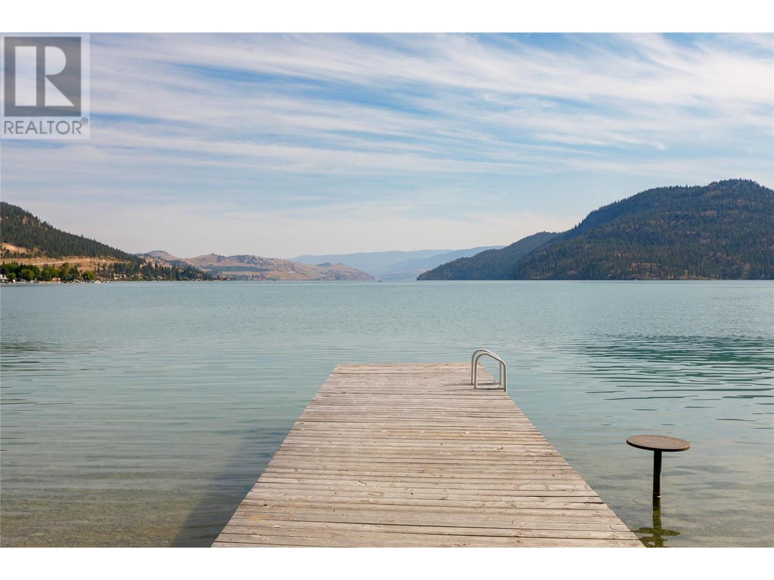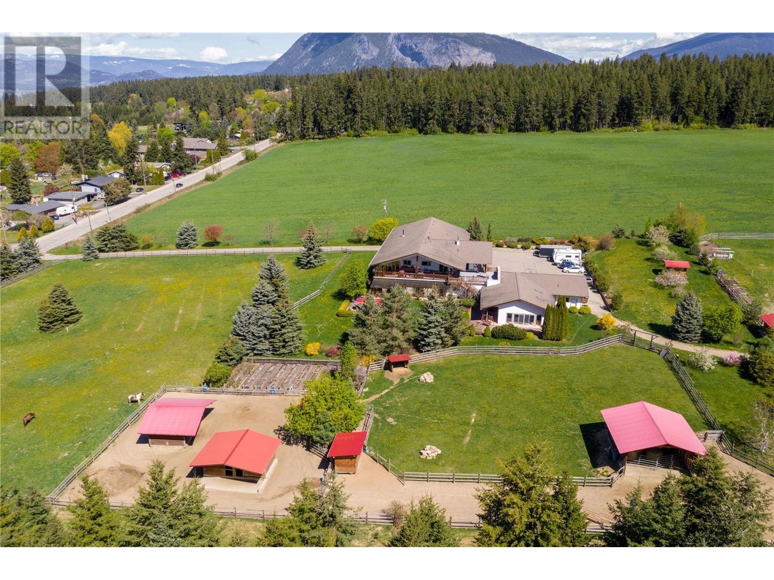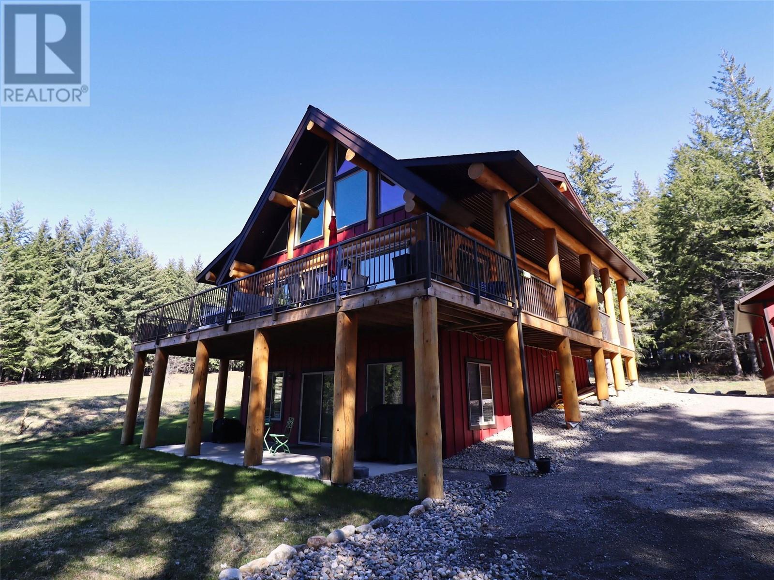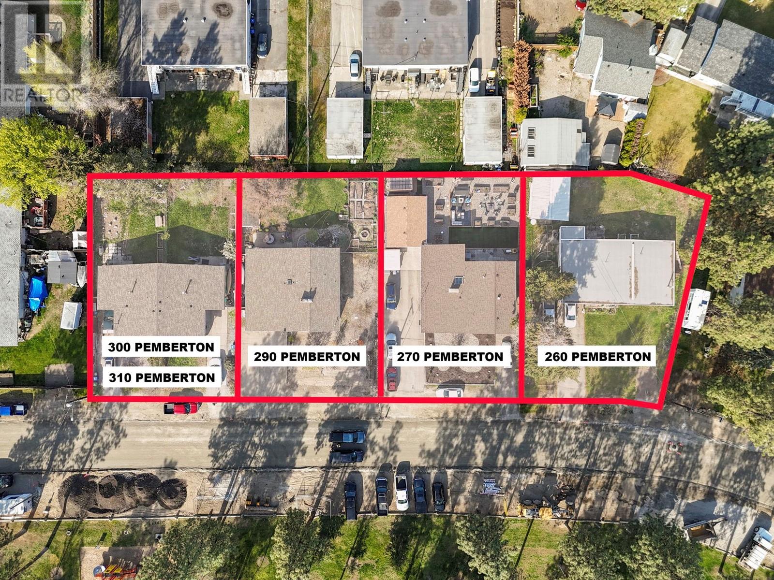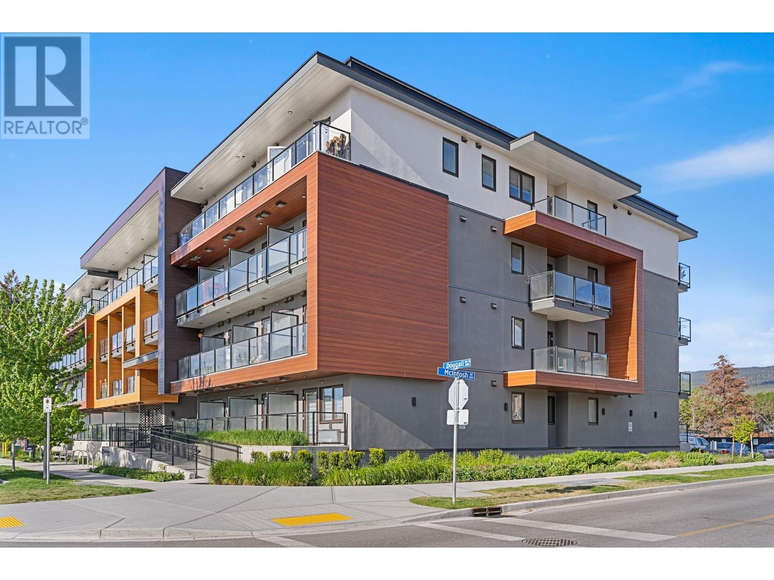5009 Twinflower Crescent
Kelowna, British Columbia V1W5K7
| Bathroom Total | 3 |
| Bedrooms Total | 4 |
| Half Bathrooms Total | 0 |
| Year Built | 2014 |
| Cooling Type | Central air conditioning |
| Flooring Type | Carpeted, Ceramic Tile, Laminate |
| Heating Type | Forced air, See remarks |
| Stories Total | 2 |
| Utility room | Lower level | 10'2'' x 8'11'' |
| Storage | Lower level | 5' x 3'6'' |
| 4pc Bathroom | Lower level | 10'11'' x 5'1'' |
| Bedroom | Lower level | 16'8'' x 11'4'' |
| Bedroom | Lower level | 10'2'' x 12'3'' |
| Recreation room | Lower level | 16'8'' x 24'4'' |
| Other | Main level | 20'0'' x 22'6'' |
| Other | Main level | 5'8'' x 3'7'' |
| 3pc Bathroom | Main level | 6'3'' x 6'1'' |
| Bedroom | Main level | 8'0'' x 10'2'' |
| 5pc Ensuite bath | Main level | 11'7'' x 4'11'' |
| Primary Bedroom | Main level | 13'2'' x 11'0'' |
| Kitchen | Main level | 9'10'' x 13'3'' |
| Dining room | Main level | 10'5'' x 11'3'' |
| Great room | Main level | 14'3'' x 13'11'' |
YOU MIGHT ALSO LIKE THESE LISTINGS
Previous
Next



























































