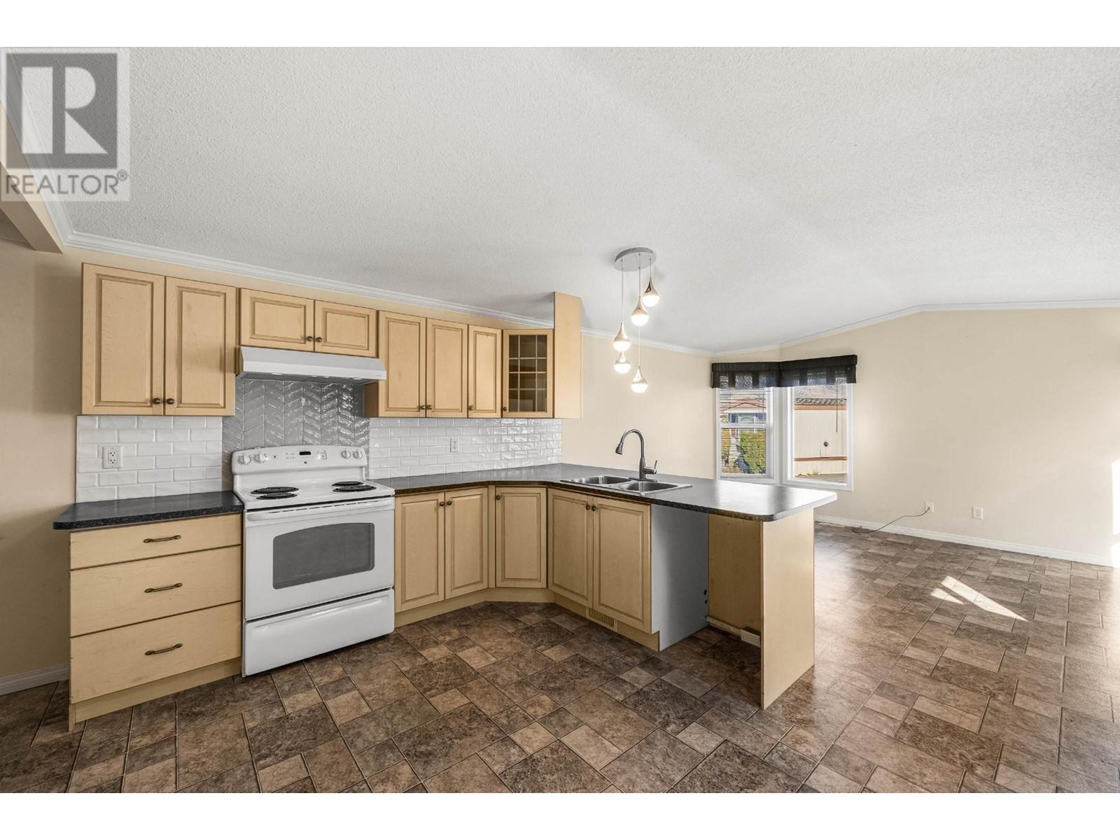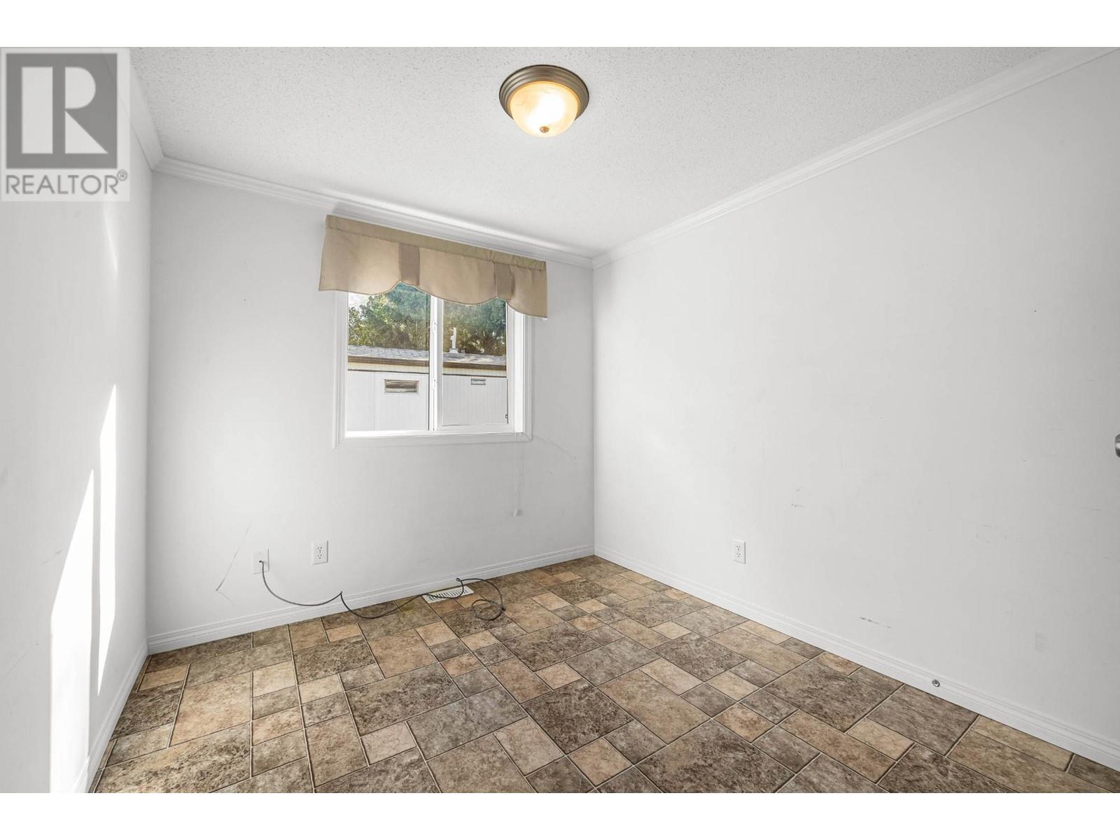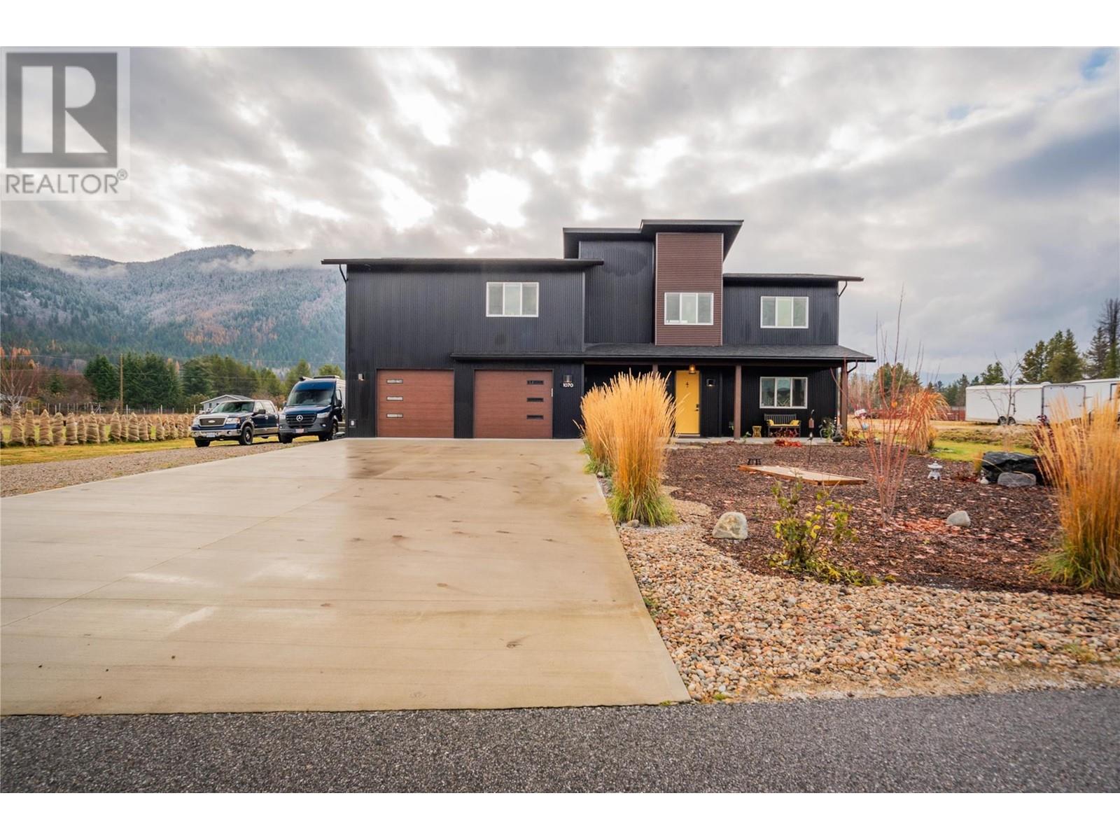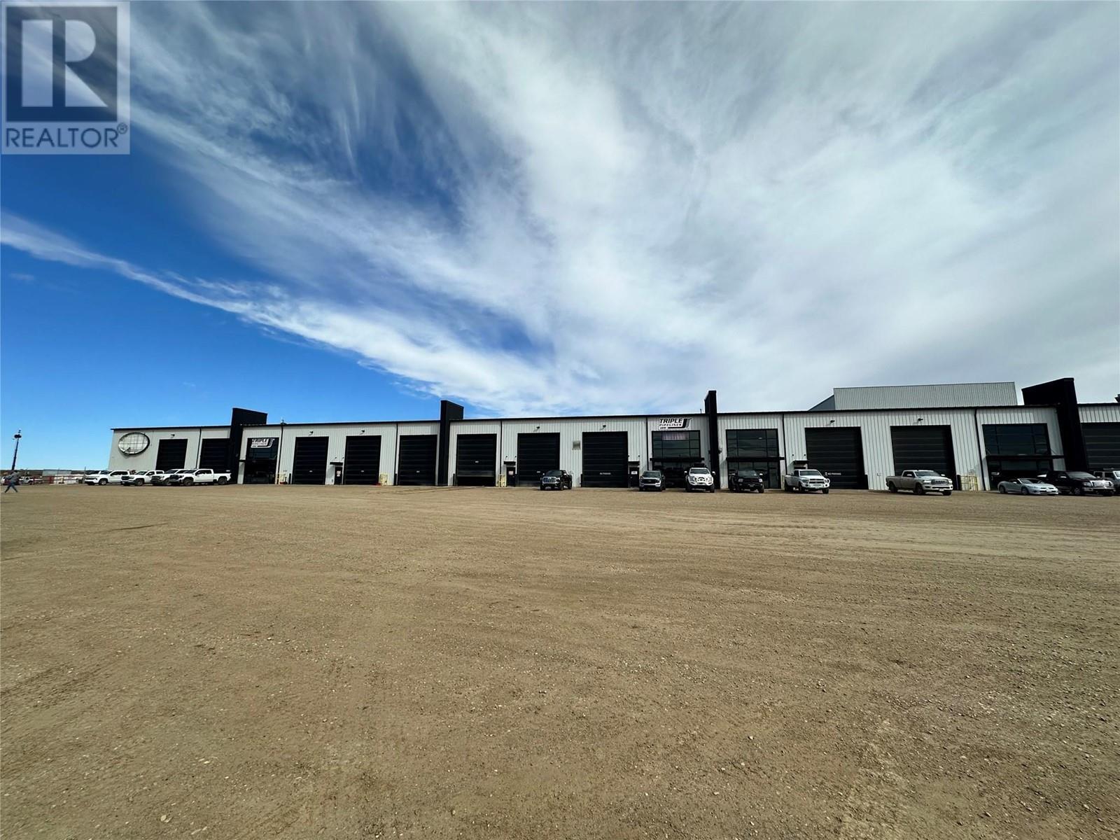18 MARS Drive Unit# 18M
Kamloops, British Columbia V2B1B4
$259,900
ID# 180736
| Bathroom Total | 2 |
| Bedrooms Total | 3 |
| Half Bathrooms Total | 0 |
| Year Built | 2009 |
| Flooring Type | Laminate, Vinyl |
| Heating Type | Forced air |
| Bedroom | Main level | 9'0'' x 9'0'' |
| Full bathroom | Main level | Measurements not available |
| Dining nook | Main level | 6'5'' x 6'0'' |
| Kitchen | Main level | 13'9'' x 9'0'' |
| Bedroom | Main level | 8'6'' x 8'11'' |
| Bedroom | Main level | 14'8'' x 10'6'' |
| Full ensuite bathroom | Main level | Measurements not available |
| Living room | Main level | 14'7'' x 11'6'' |
YOU MIGHT ALSO LIKE THESE LISTINGS
Previous
Next











































