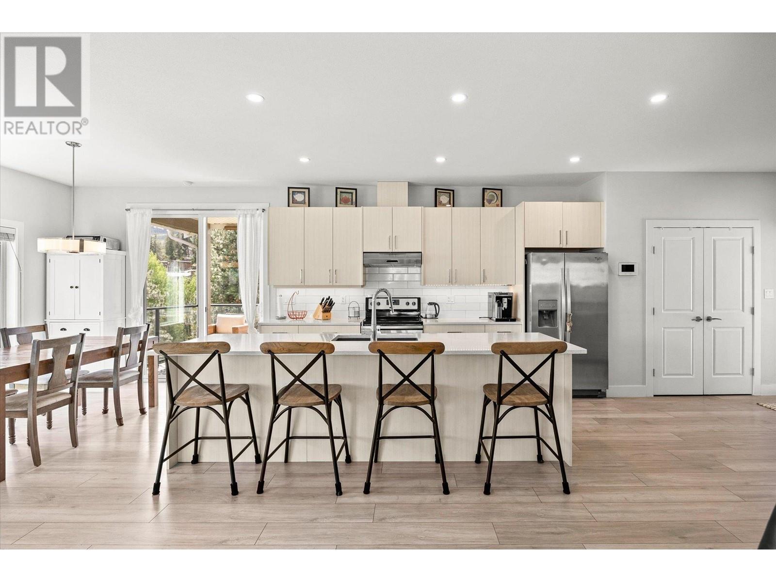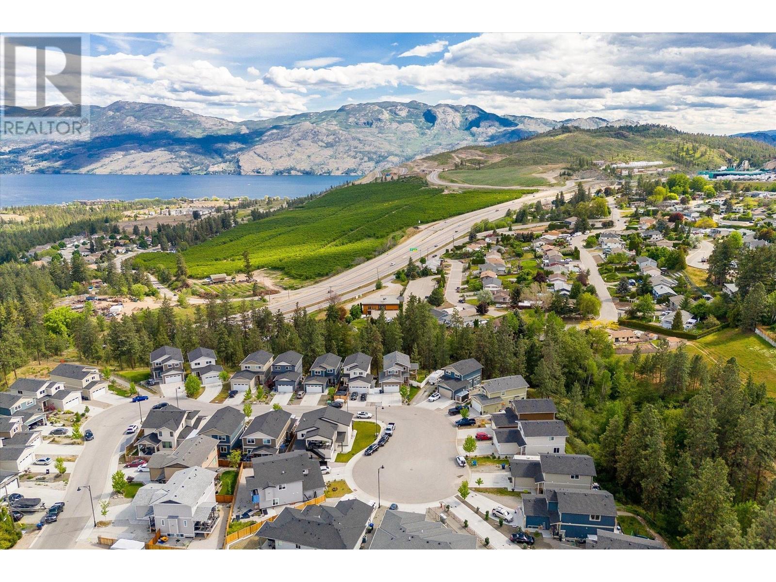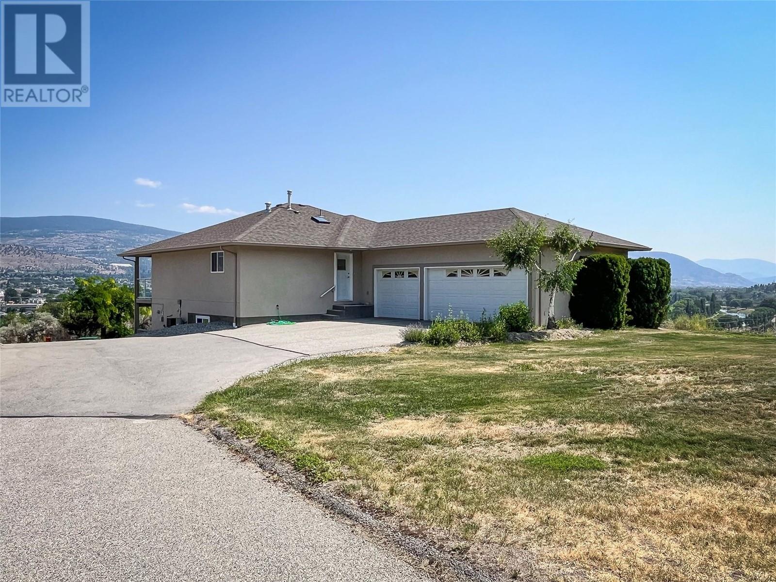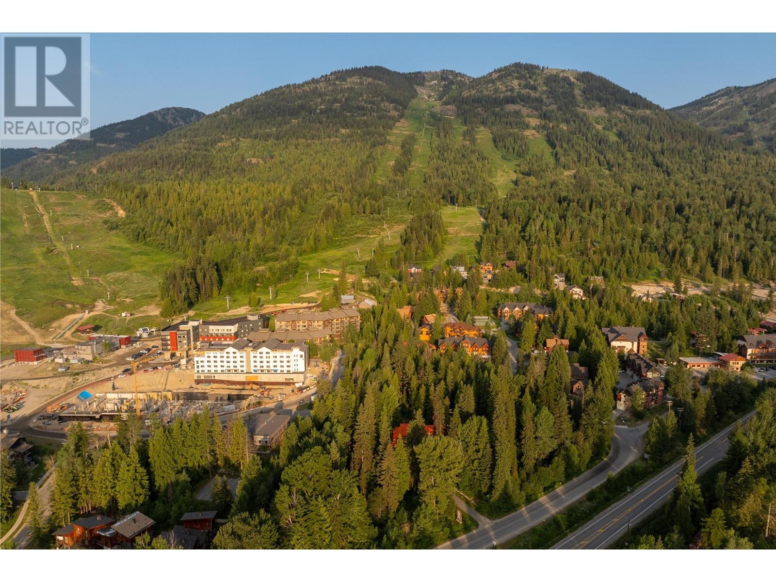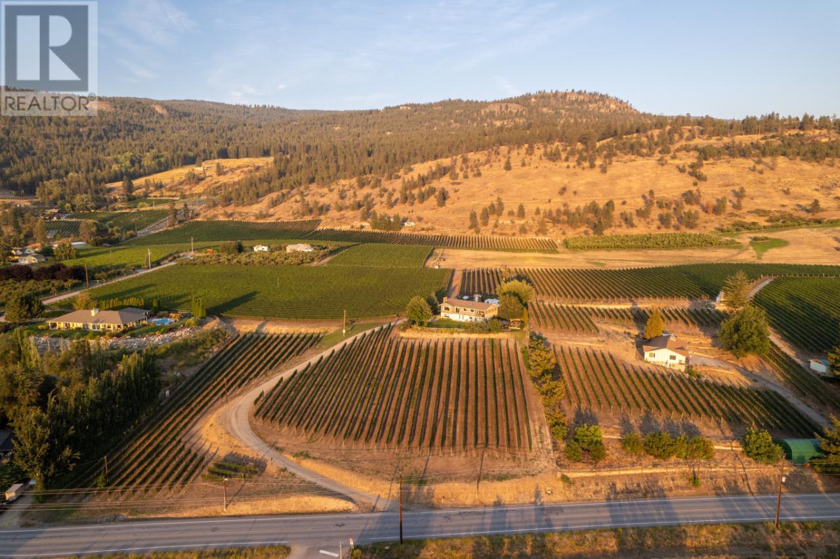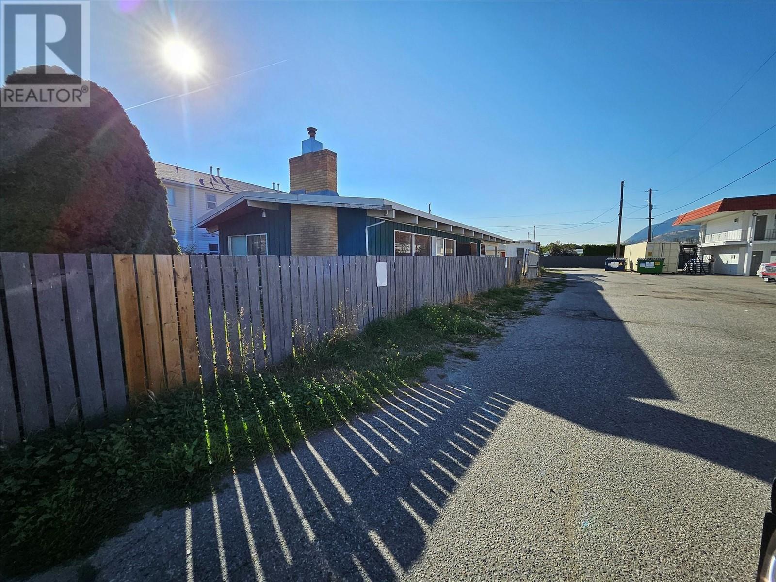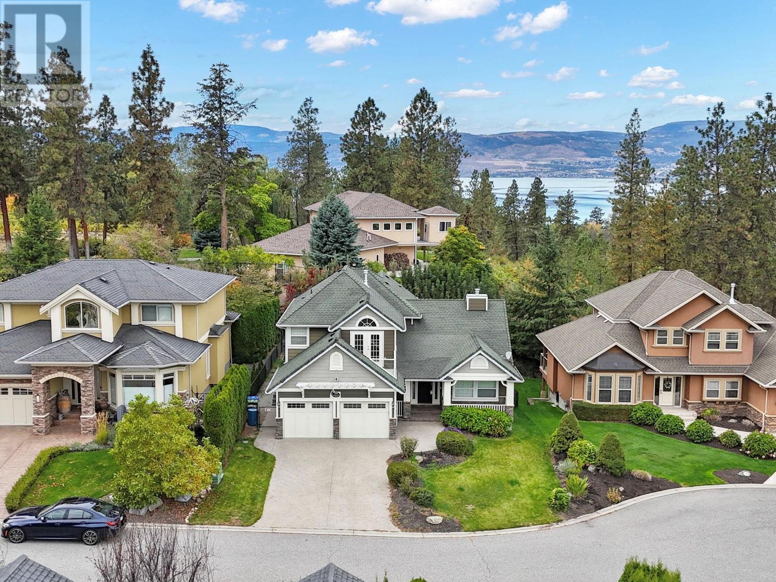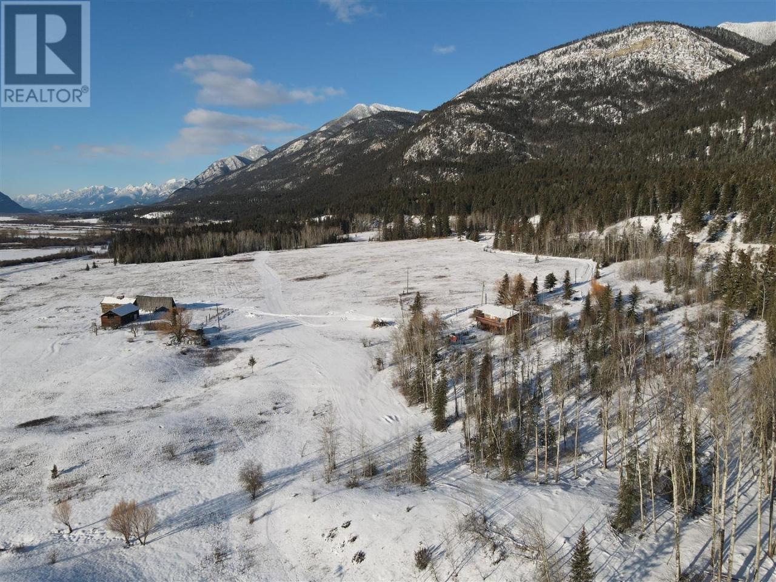3729 Inverness Road
West Kelowna, British Columbia V4T3N2
$1,099,000
ID# 10323642
| Bathroom Total | 4 |
| Bedrooms Total | 5 |
| Half Bathrooms Total | 1 |
| Year Built | 2018 |
| Cooling Type | Central air conditioning |
| Flooring Type | Carpeted, Ceramic Tile, Laminate |
| Heating Type | Forced air, See remarks |
| Stories Total | 2 |
| Other | Second level | 10'9'' x 5'9'' |
| Primary Bedroom | Second level | 14'11'' x 14'2'' |
| Bedroom | Second level | 10'9'' x 13'11'' |
| Bedroom | Second level | 12'4'' x 10' |
| 4pc Ensuite bath | Second level | 8'3'' x 10'4'' |
| 4pc Bathroom | Second level | 8'5'' x 5' |
| Utility room | Lower level | 8'10'' x 6'7'' |
| Living room | Main level | 15'4'' x 20'1'' |
| Kitchen | Main level | 8'1'' x 10'9'' |
| Foyer | Main level | 14'1'' x 10'7'' |
| Dining room | Main level | 8'1'' x 9'3'' |
| 2pc Bathroom | Main level | 6'6'' x 3' |
| Living room | Additional Accommodation | 12' x 20' |
| Kitchen | Additional Accommodation | 5'10'' x 8' |
| Bedroom | Additional Accommodation | 9'7'' x 12'4'' |
| Bedroom | Additional Accommodation | 9'8'' x 11'11'' |
| Full bathroom | Additional Accommodation | 9'10'' x 5' |
YOU MIGHT ALSO LIKE THESE LISTINGS
Previous
Next








