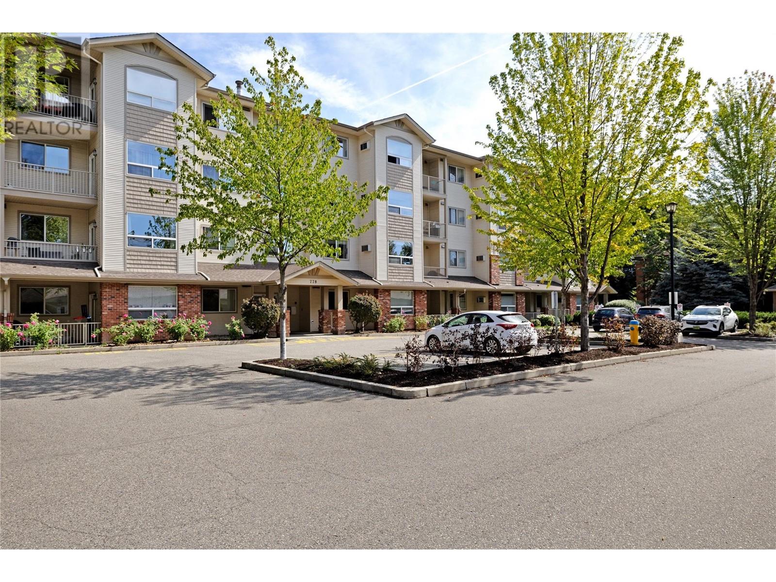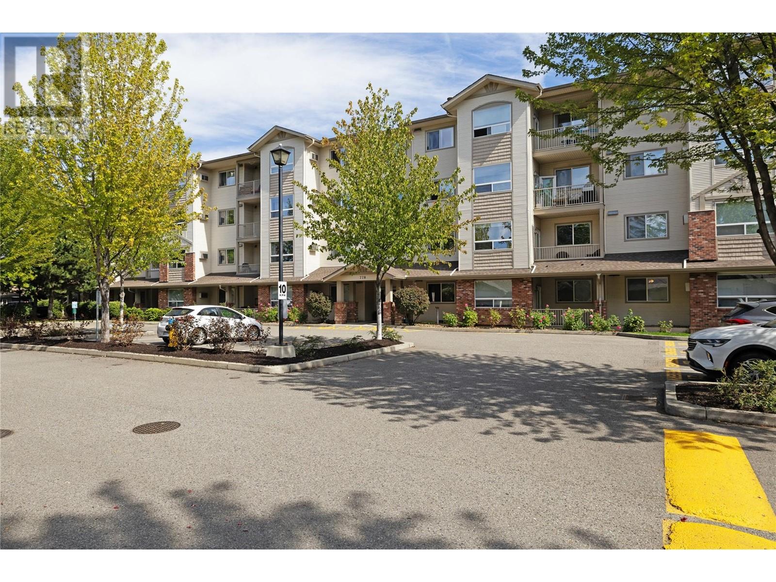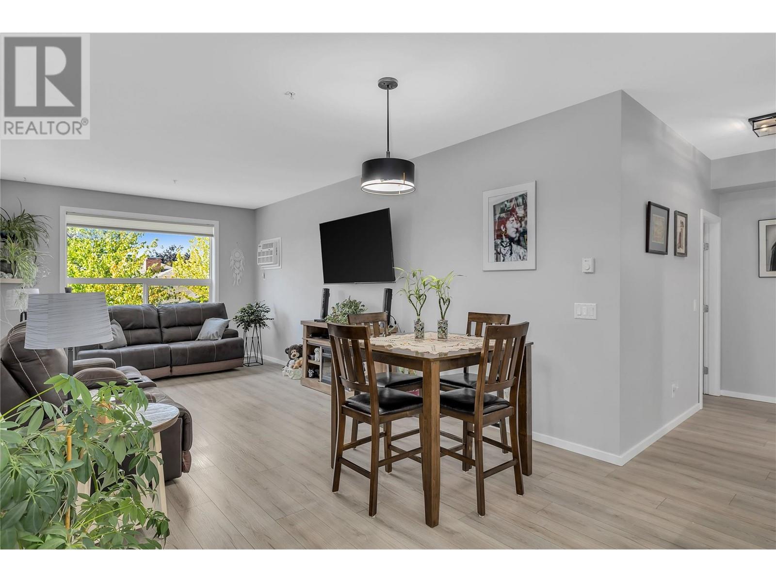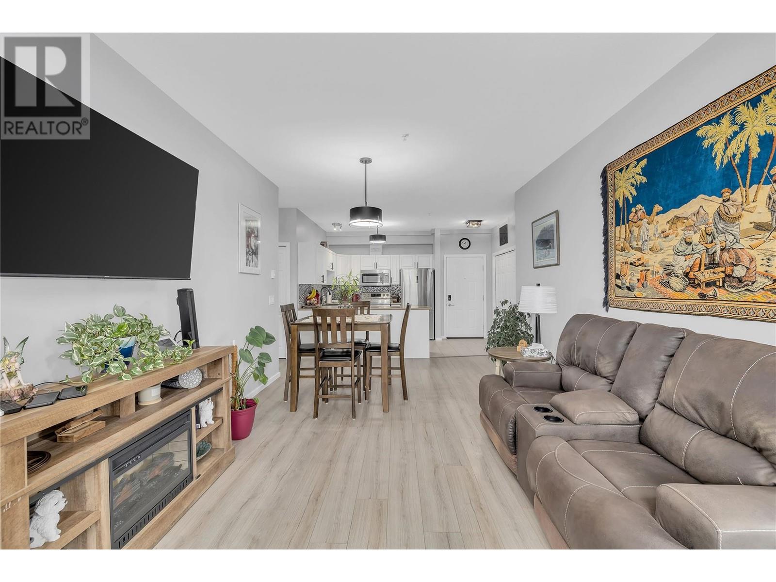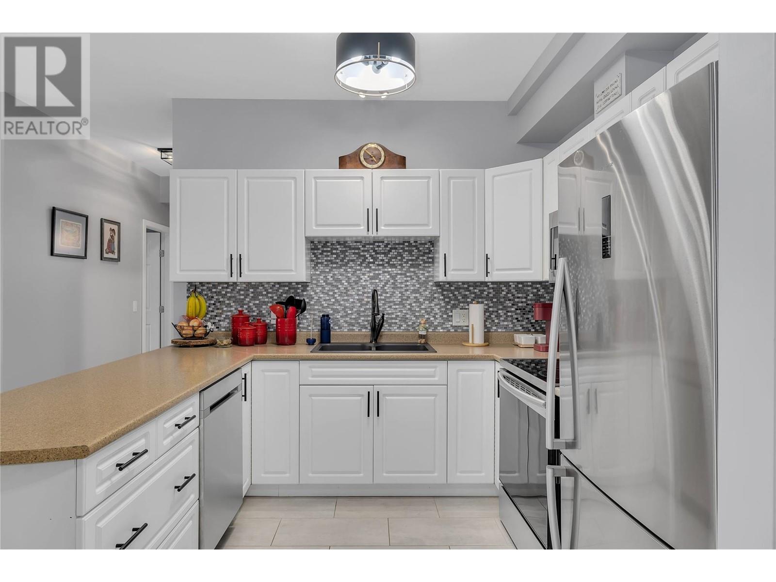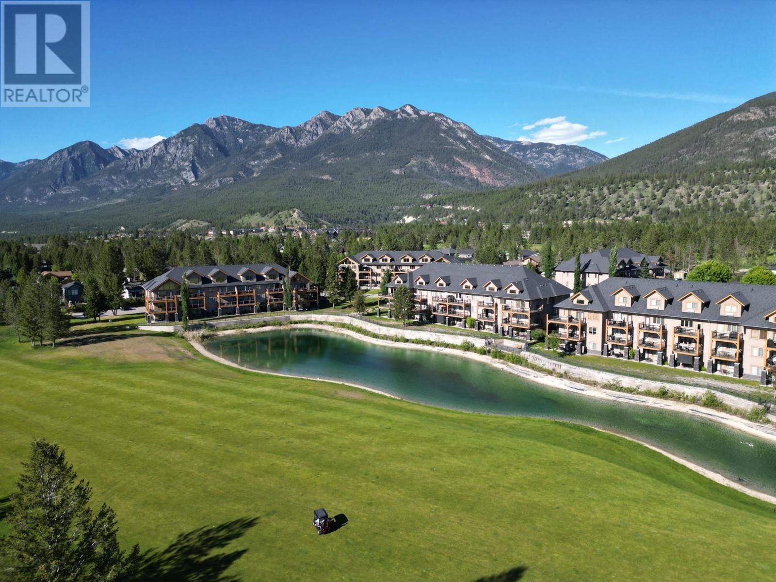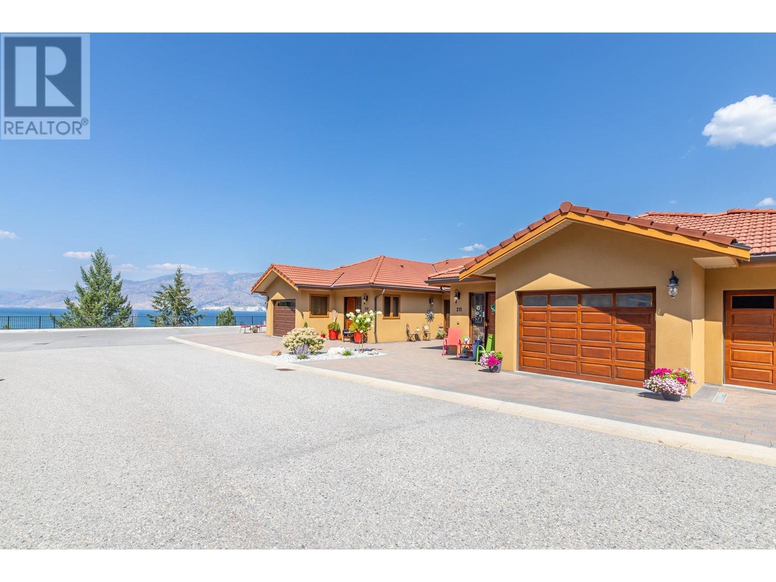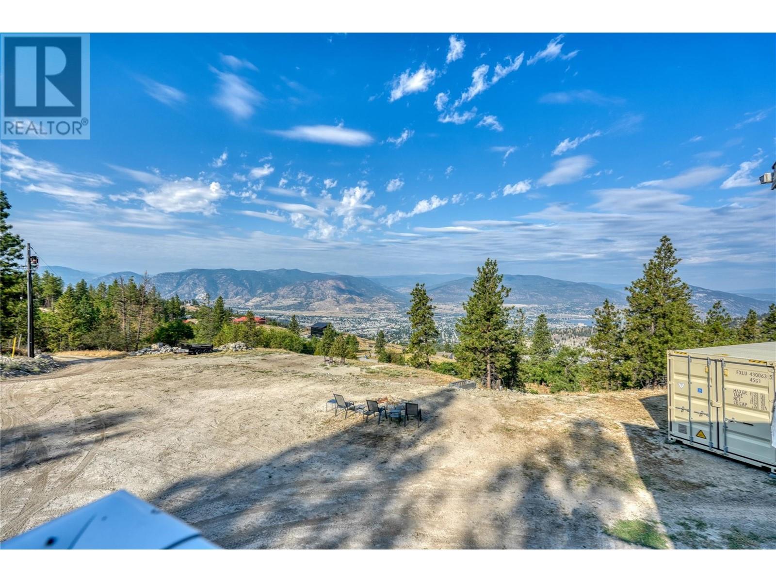778 Rutland Road N Unit# 206
Kelowna, British Columbia V1X8B3
$495,000
ID# 10323612
| Bathroom Total | 2 |
| Bedrooms Total | 2 |
| Half Bathrooms Total | 0 |
| Year Built | 2006 |
| Cooling Type | Wall unit |
| Heating Type | Baseboard heaters |
| Heating Fuel | Electric |
| Stories Total | 1 |
| Laundry room | Main level | 8'8'' x 5'6'' |
| Den | Main level | 7'6'' x 11'6'' |
| 4pc Bathroom | Main level | 8'8'' x 5'6'' |
| Bedroom | Main level | 13'0'' x 11'8'' |
| 3pc Ensuite bath | Main level | 7'0'' x 5'5'' |
| Primary Bedroom | Main level | 11'3'' x 12'8'' |
| Living room | Main level | 16'0'' x 11'8'' |
| Dining room | Main level | 8'0'' x 11'8'' |
| Kitchen | Main level | 9'0'' x 9'5'' |
YOU MIGHT ALSO LIKE THESE LISTINGS
Previous
Next
