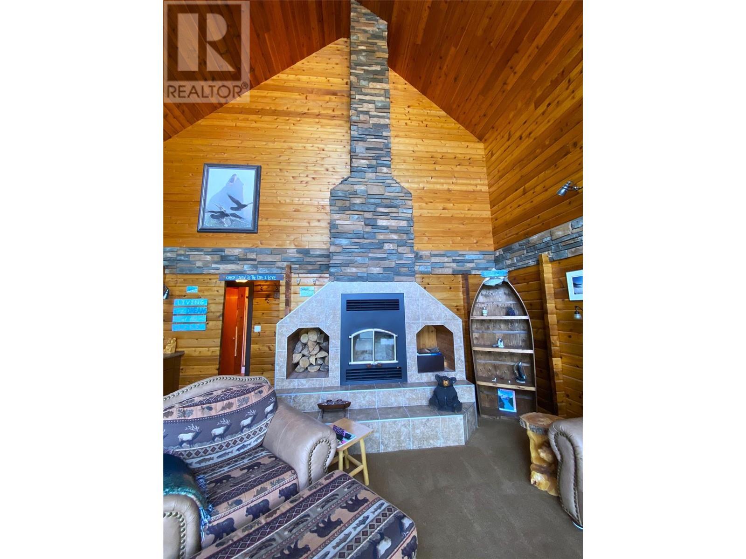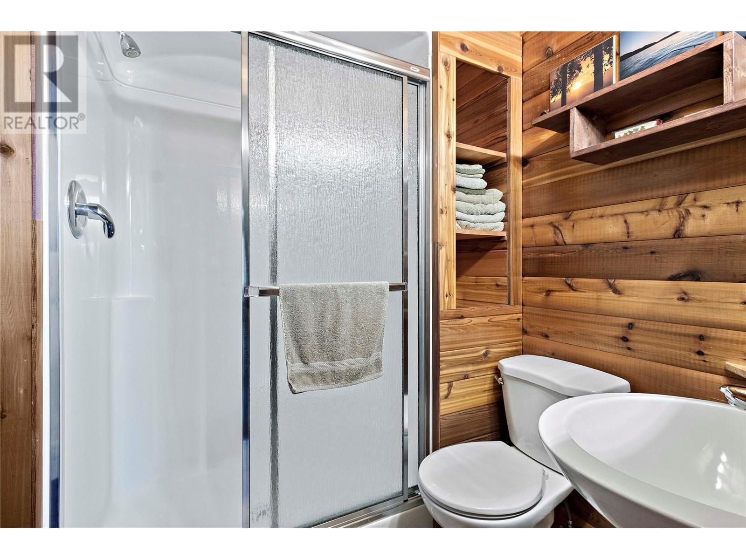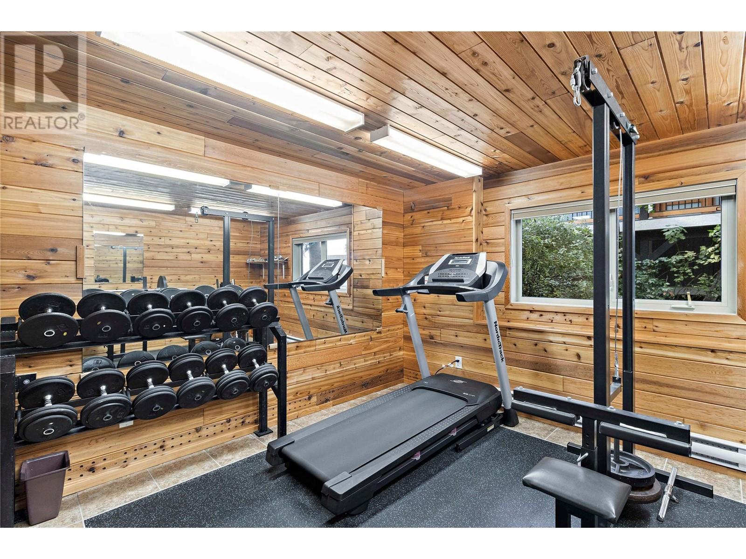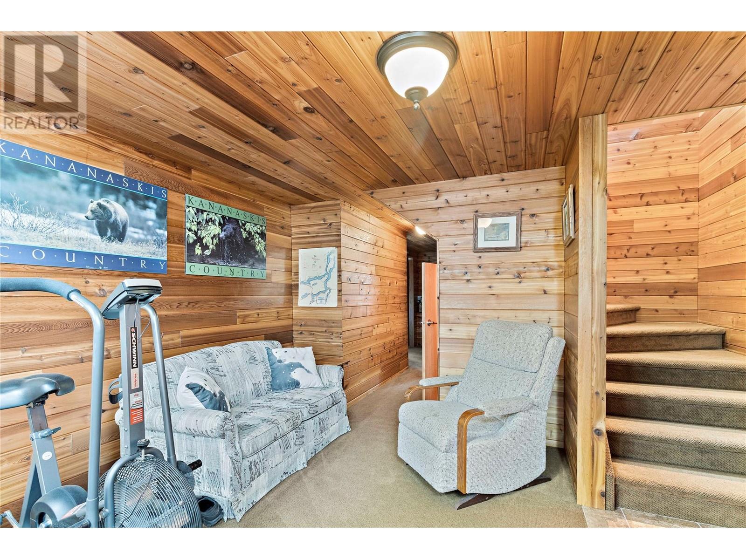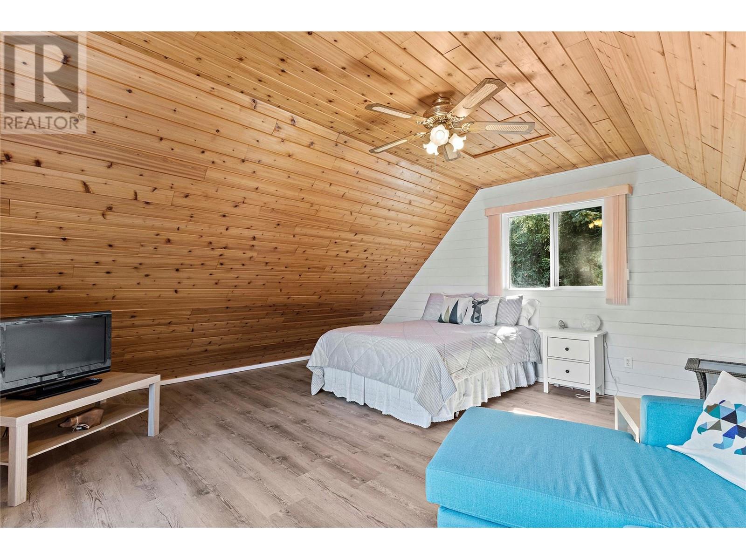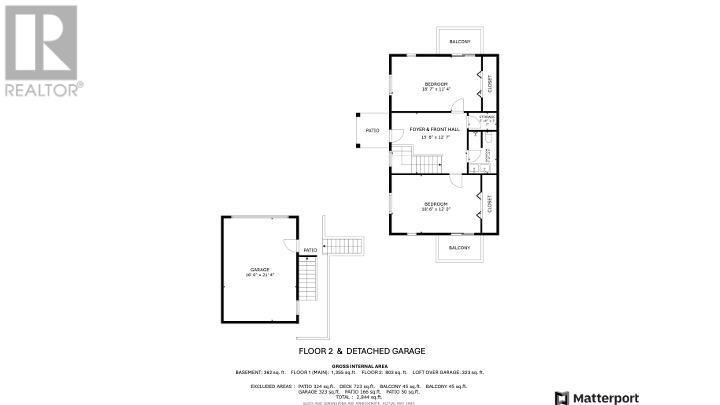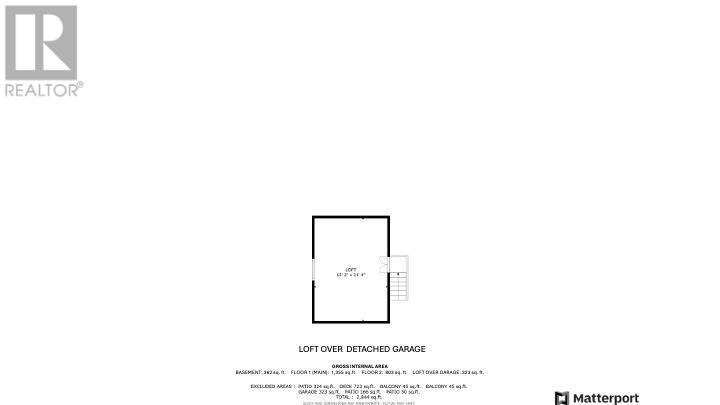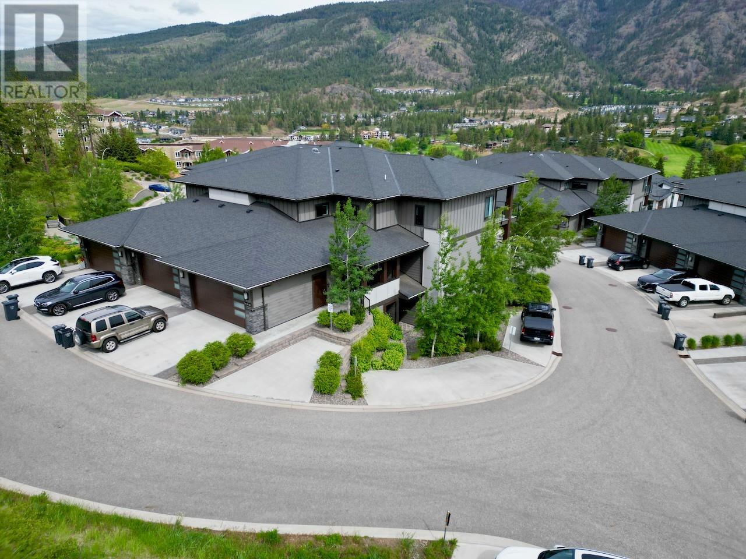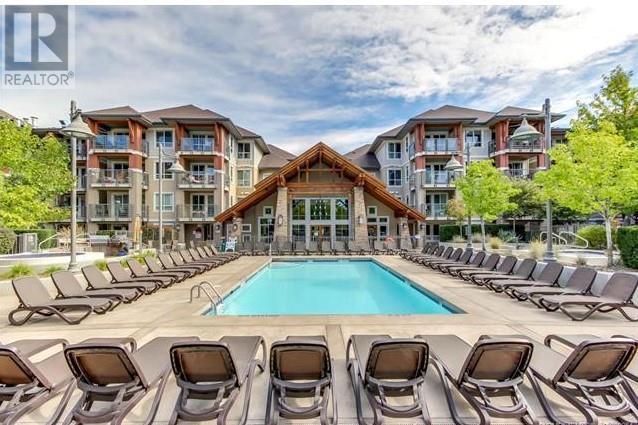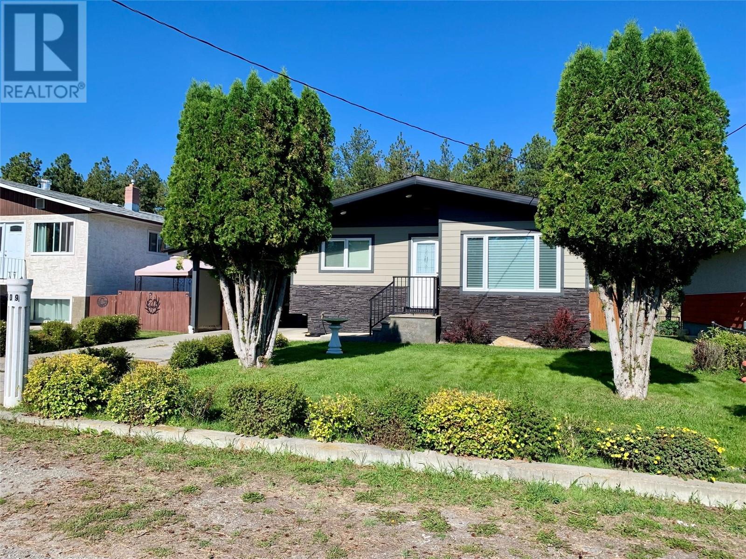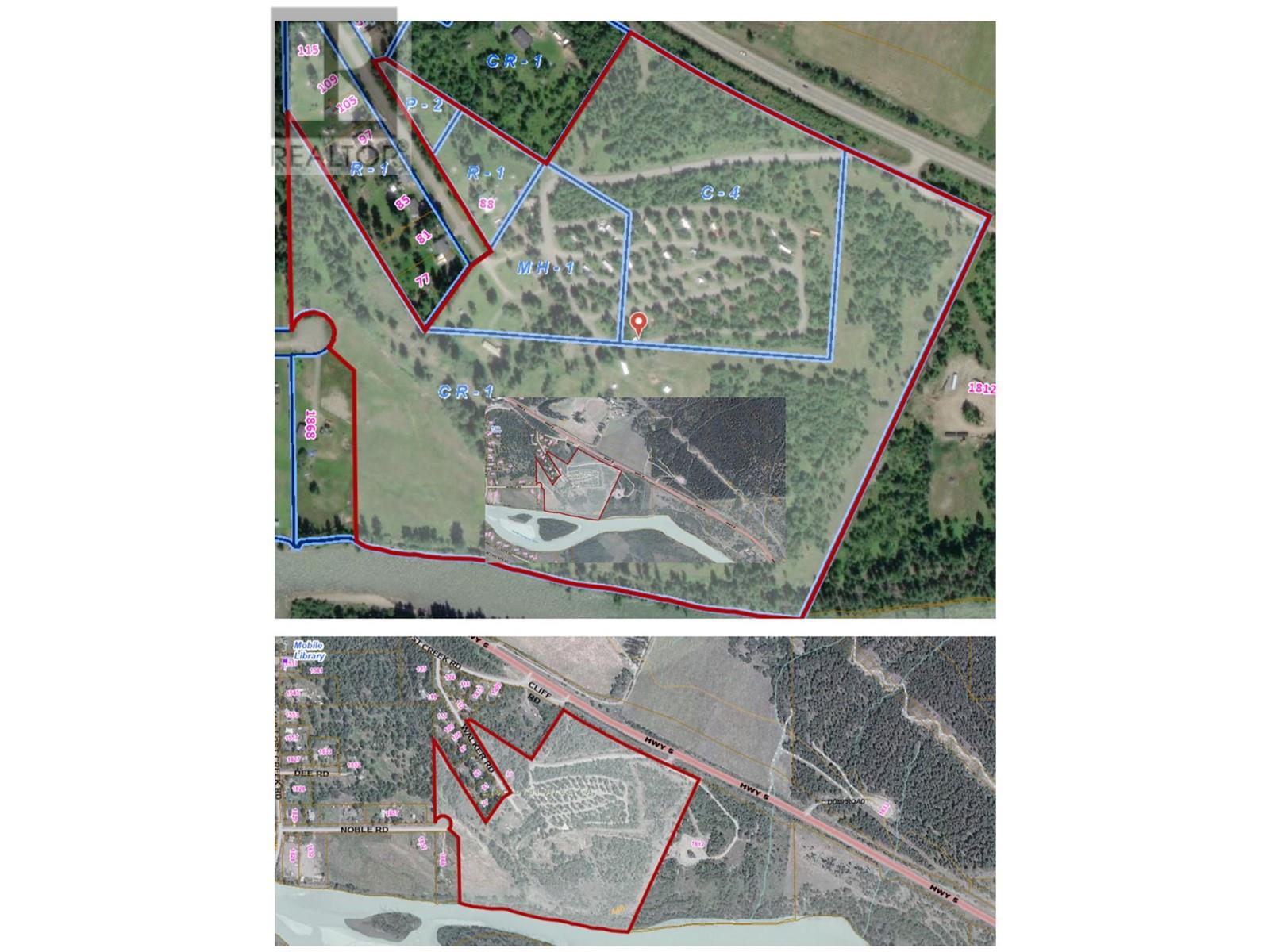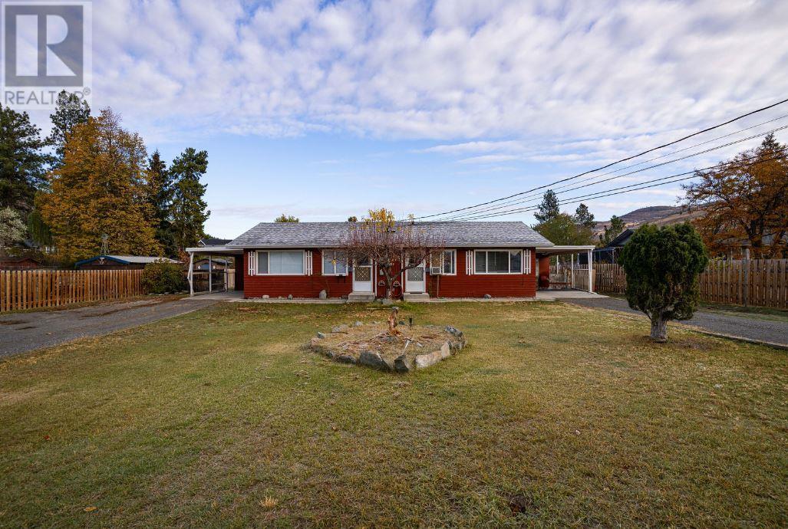4279 Justin Road
Eagle Bay, British Columbia V0E1T0
$1,395,000
ID# 10323185
| Bathroom Total | 3 |
| Bedrooms Total | 4 |
| Half Bathrooms Total | 1 |
| Year Built | 1974 |
| Heating Type | Baseboard heaters, Forced air |
| Stories Total | 2 |
| Storage | Second level | 5'10'' x 3' |
| 4pc Bathroom | Second level | 8'8'' x 5'10'' |
| Bedroom | Second level | 18'6'' x 12' |
| Bedroom | Second level | 18'7'' x 11'4'' |
| Foyer | Second level | 15'8'' x 12'7'' |
| Other | Main level | 5'4'' x 16'7'' |
| Laundry room | Main level | 8'9'' x 9'6'' |
| Bedroom | Main level | 9' x 11'3'' |
| Exercise room | Main level | 12'10'' x 24'7'' |
| 3pc Bathroom | Main level | 6'9'' x 5'9'' |
| 2pc Ensuite bath | Main level | 11'8'' x 4'5'' |
| Primary Bedroom | Main level | 12'7'' x 9'7'' |
| Living room | Main level | 17'9'' x 17'10'' |
| Kitchen | Main level | 17'9'' x 9'6'' |
| Bedroom | Secondary Dwelling Unit | 15'2'' x 21'4'' |
YOU MIGHT ALSO LIKE THESE LISTINGS
Previous
Next
















