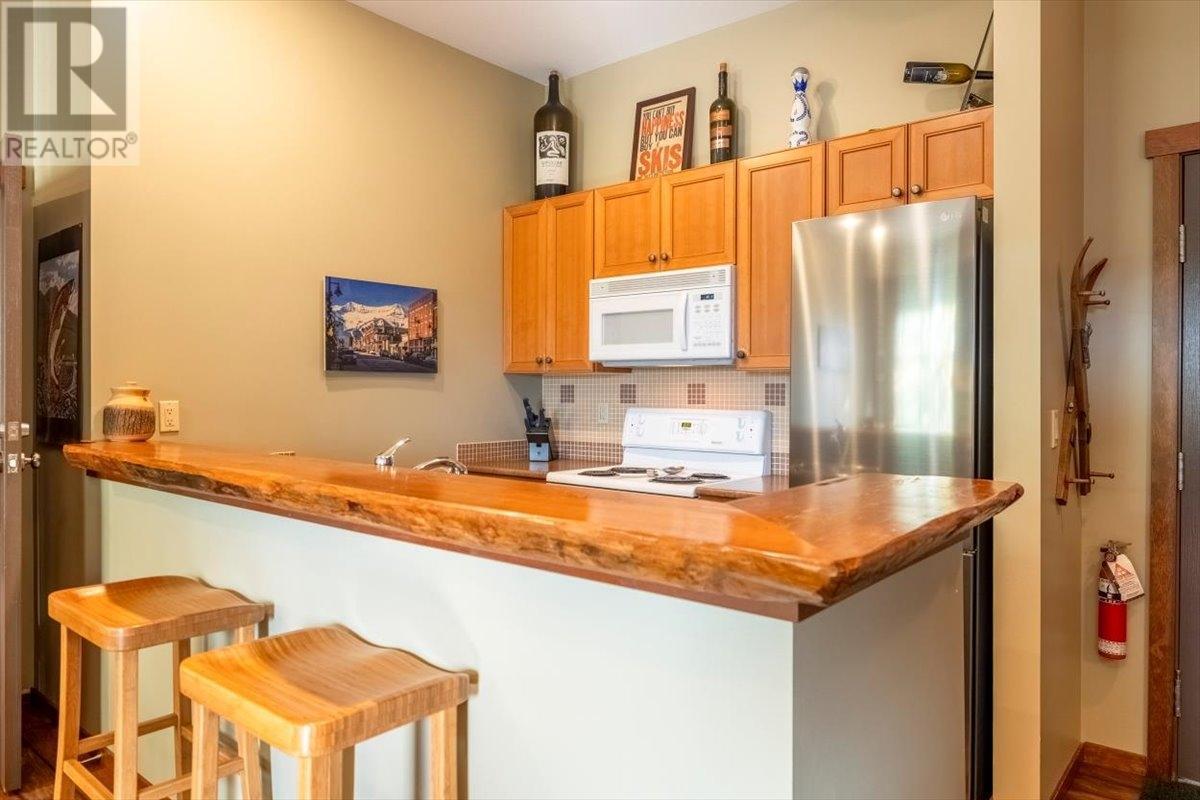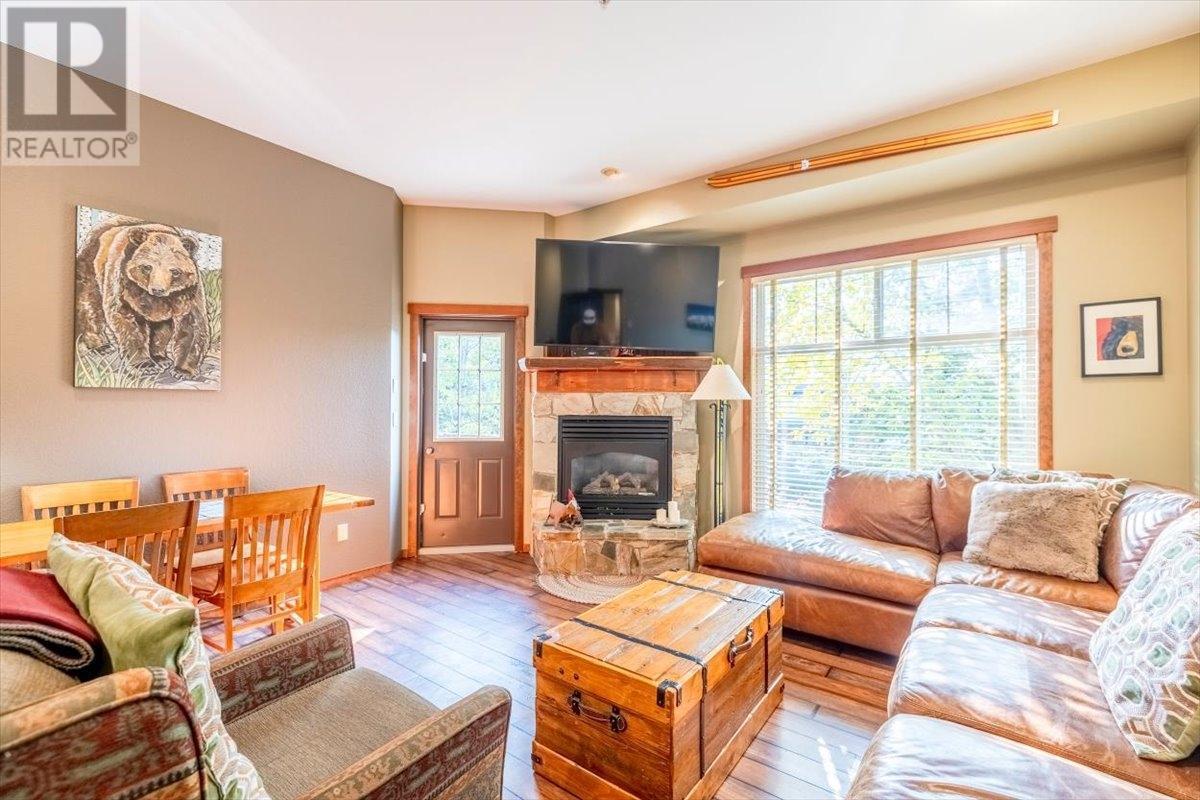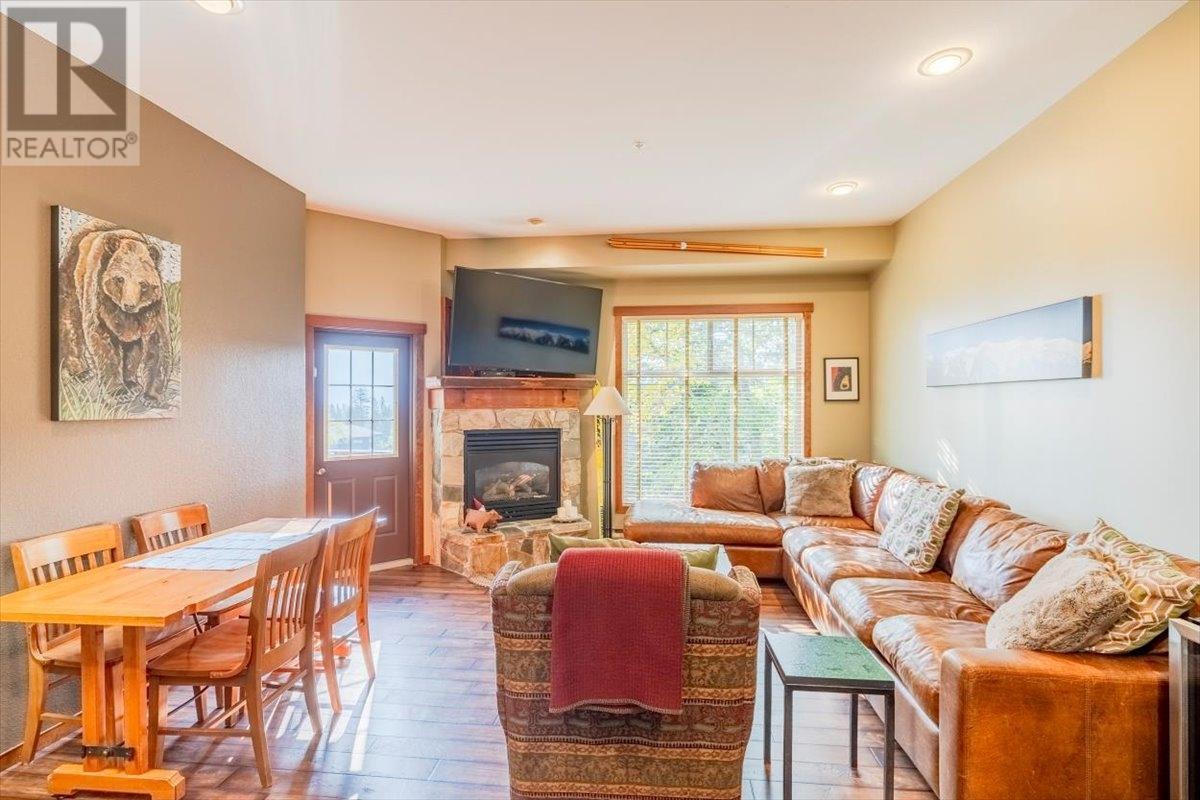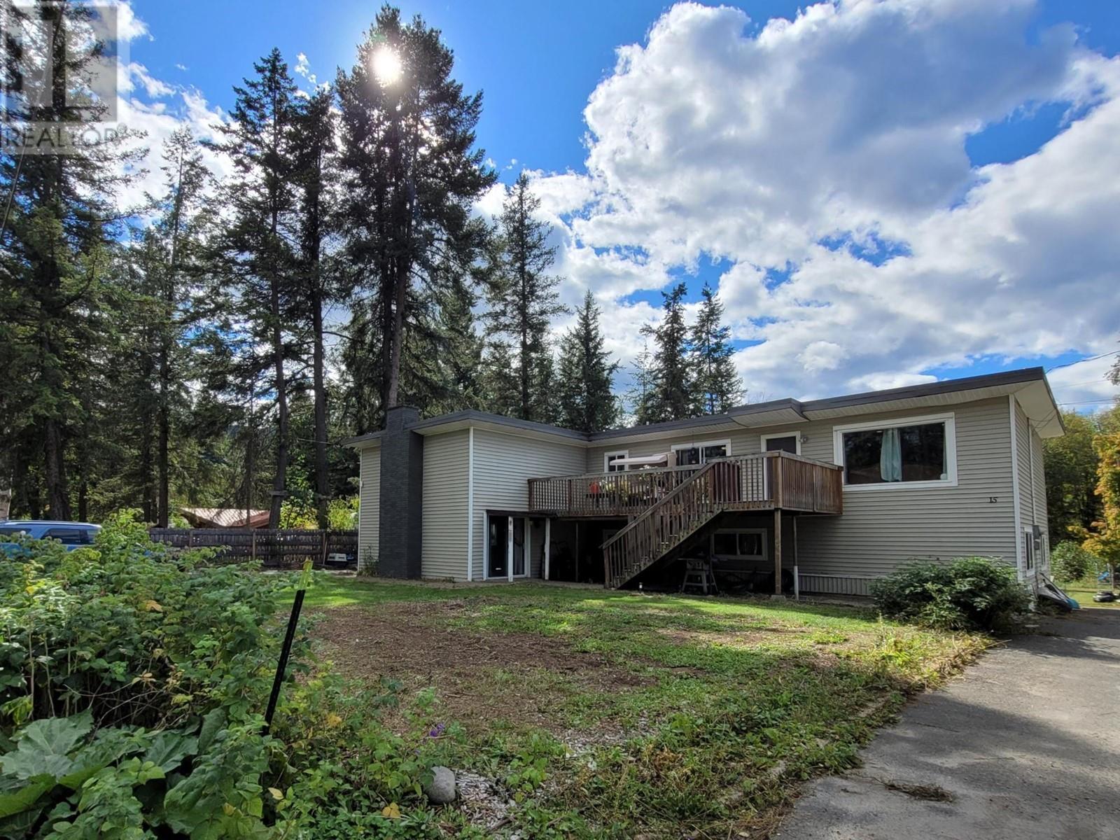5258 HIGHLINE Drive Unit# 119
Fernie, British Columbia V0B1M6
$949,000
ID# 2479519
| Bathroom Total | 2 |
| Bedrooms Total | 2 |
| Half Bathrooms Total | 0 |
| Year Built | 1999 |
| Heating Type | No heat |
| 4pc Bathroom | Main level | Measurements not available |
| Foyer | Main level | 7'0'' x 5'0'' |
| Kitchen | Main level | 8'0'' x 7'0'' |
| Bedroom | Main level | 17'0'' x 11'0'' |
| 4pc Ensuite bath | Main level | Measurements not available |
| Living room | Main level | 17'0'' x 15'0'' |
| Primary Bedroom | Main level | 12'0'' x 11'0'' |
YOU MIGHT ALSO LIKE THESE LISTINGS
Previous
Next


















































