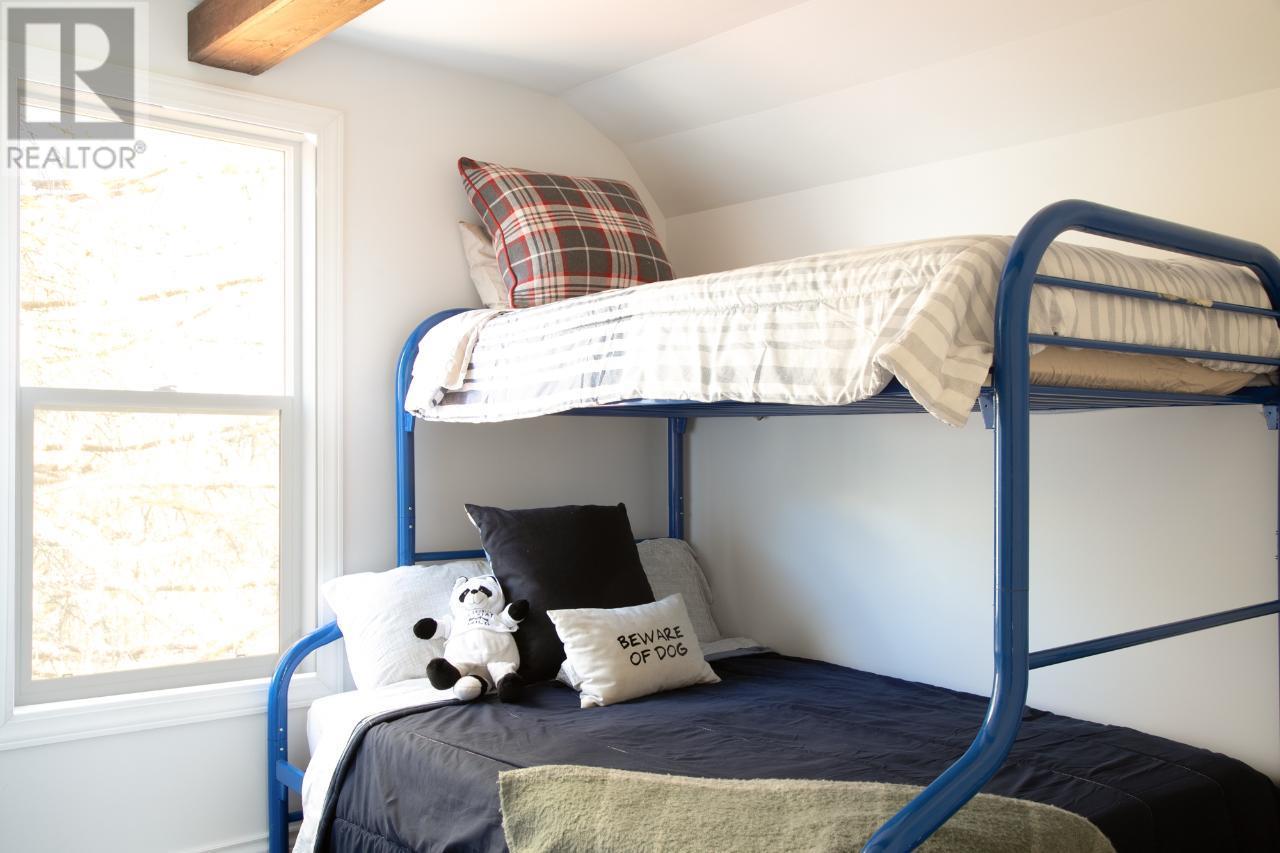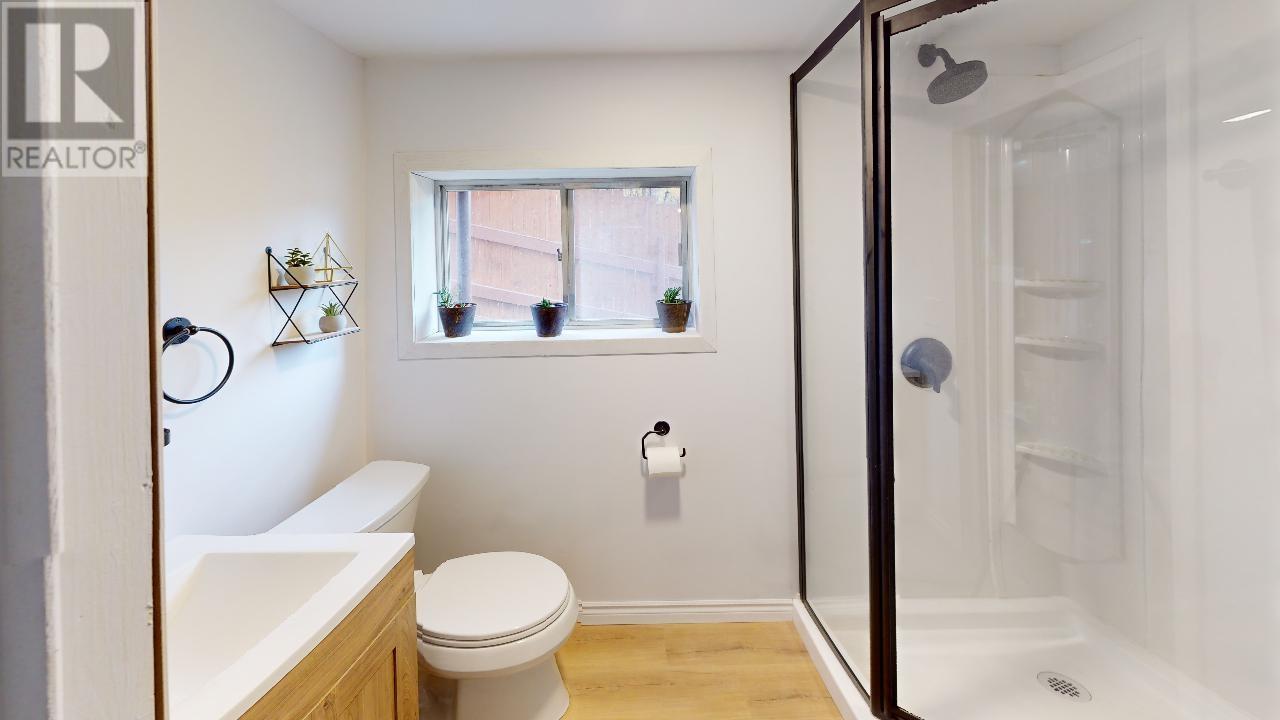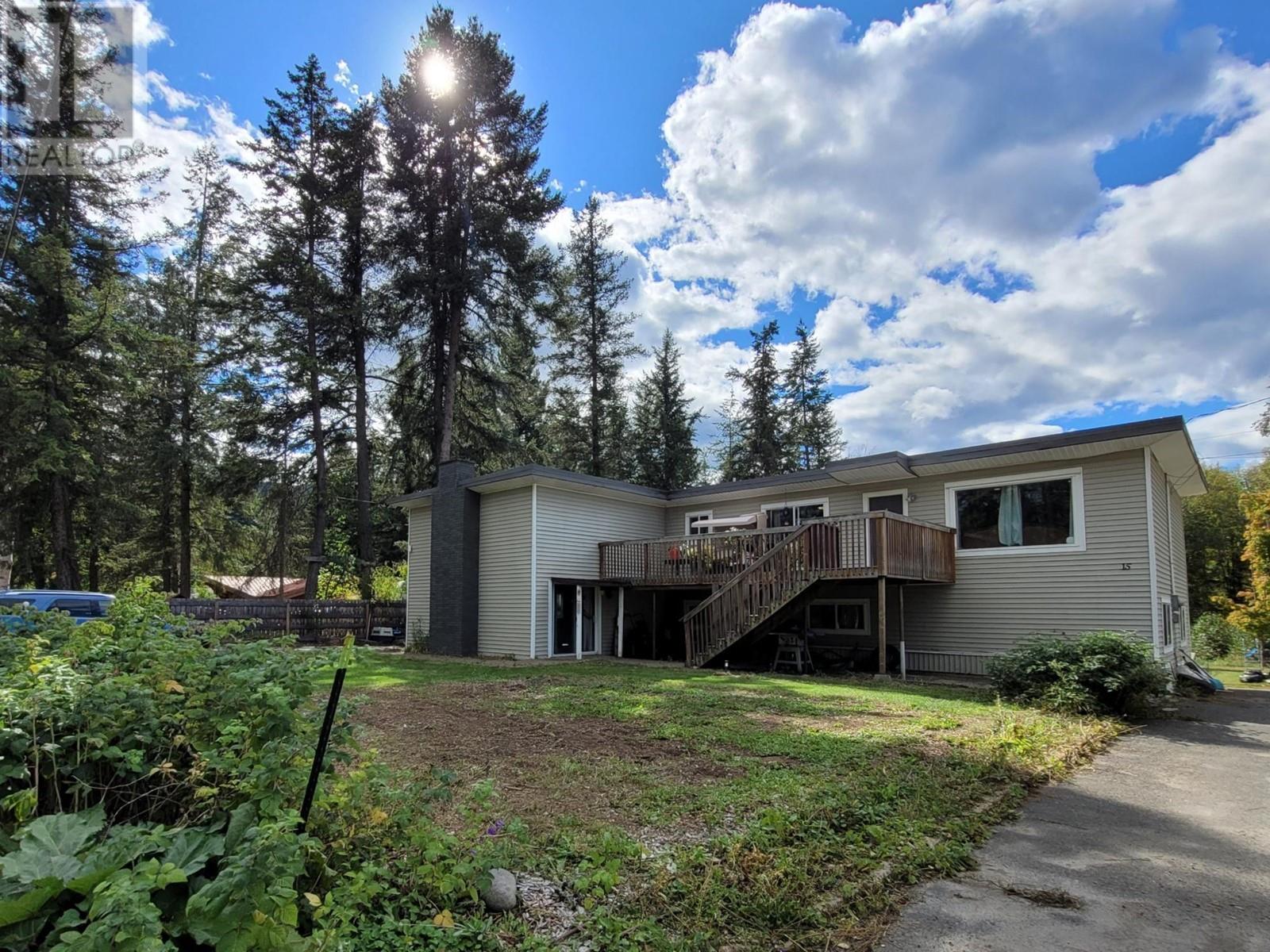1925 KOOTENAY Avenue
Rossland, British Columbia V0G1Y0
| Bathroom Total | 3 |
| Bedrooms Total | 4 |
| Half Bathrooms Total | 0 |
| Year Built | 1910 |
| Flooring Type | Mixed Flooring, Tile |
| Heating Type | Forced air |
| Bedroom | Second level | 9'11'' x 8'11'' |
| Bedroom | Second level | 12'8'' x 9'8'' |
| Bedroom | Second level | 9'8'' x 9'3'' |
| 4pc Bathroom | Second level | Measurements not available |
| Laundry room | Basement | 6'4'' x 9'0'' |
| Utility room | Basement | 3'0'' x 9'3'' |
| Other | Basement | 8'11'' x 8'6'' |
| Bedroom | Basement | 23'3'' x 13'2'' |
| 4pc Bathroom | Basement | Measurements not available |
| Foyer | Main level | 6'6'' x 6'5'' |
| Living room | Main level | 13'6'' x 20'2'' |
| Kitchen | Main level | 13'2'' x 23'6'' |
| 4pc Bathroom | Main level | Measurements not available |
YOU MIGHT ALSO LIKE THESE LISTINGS
Previous
Next

















































































