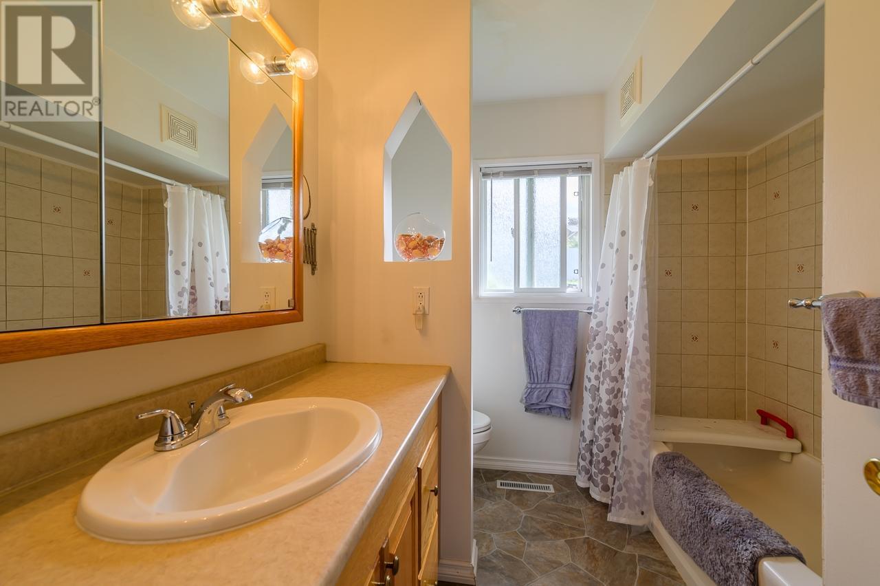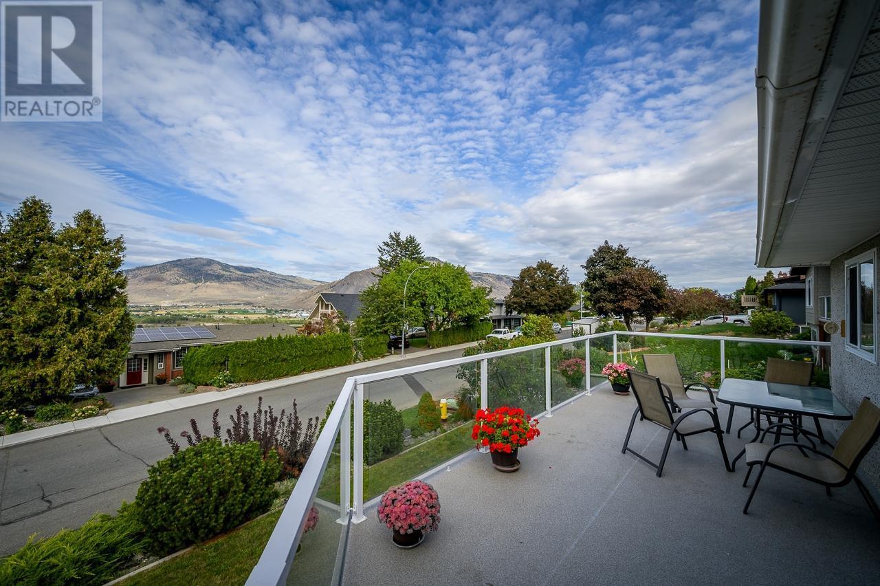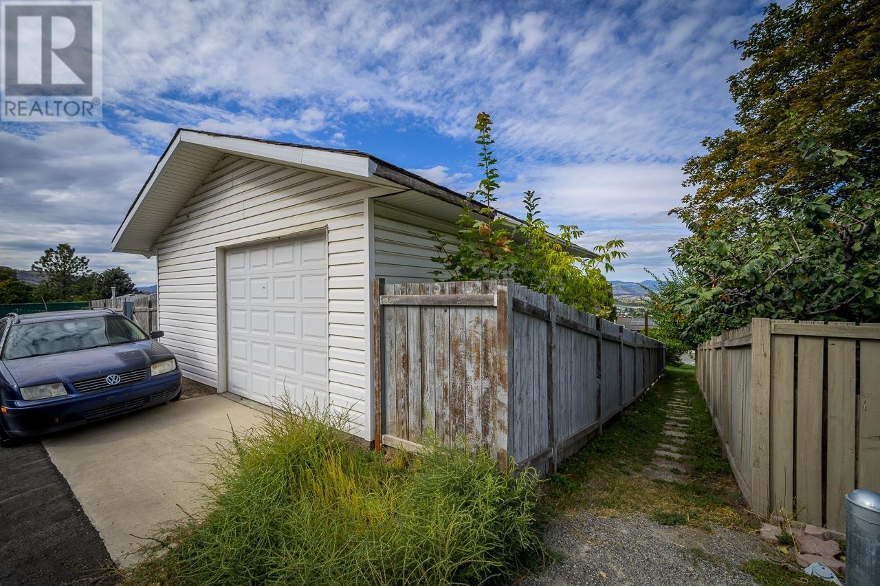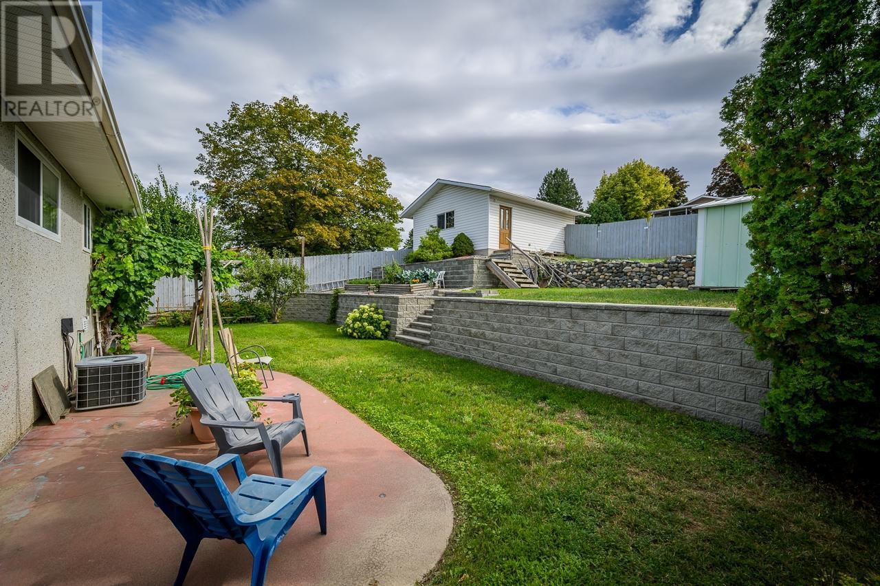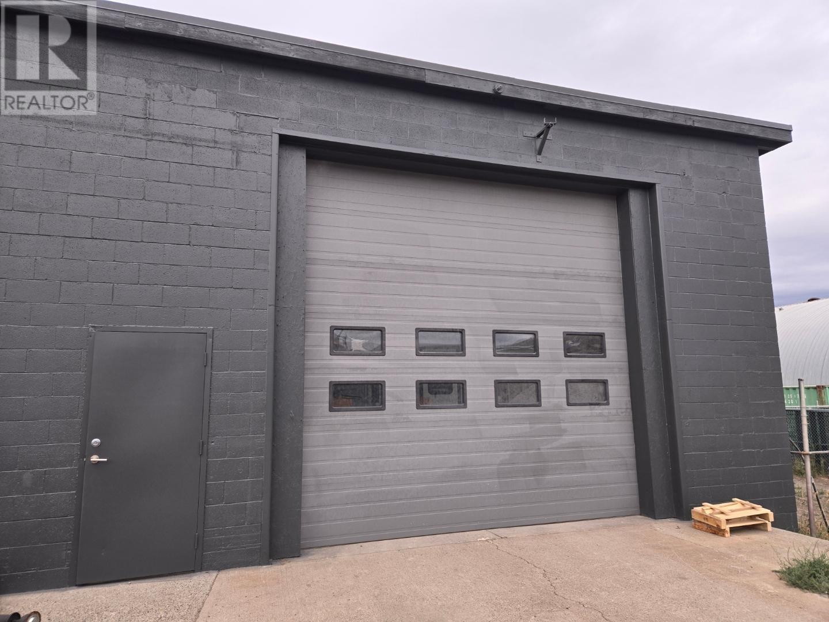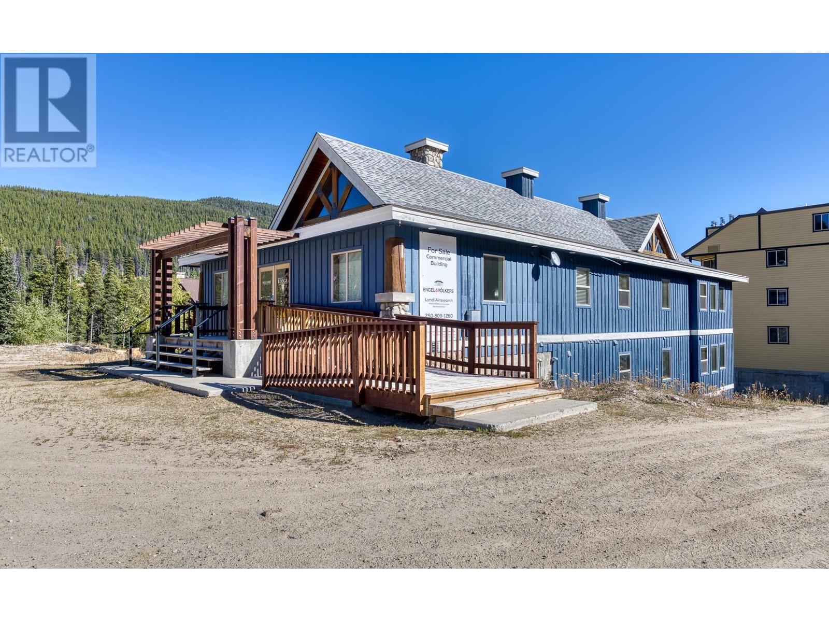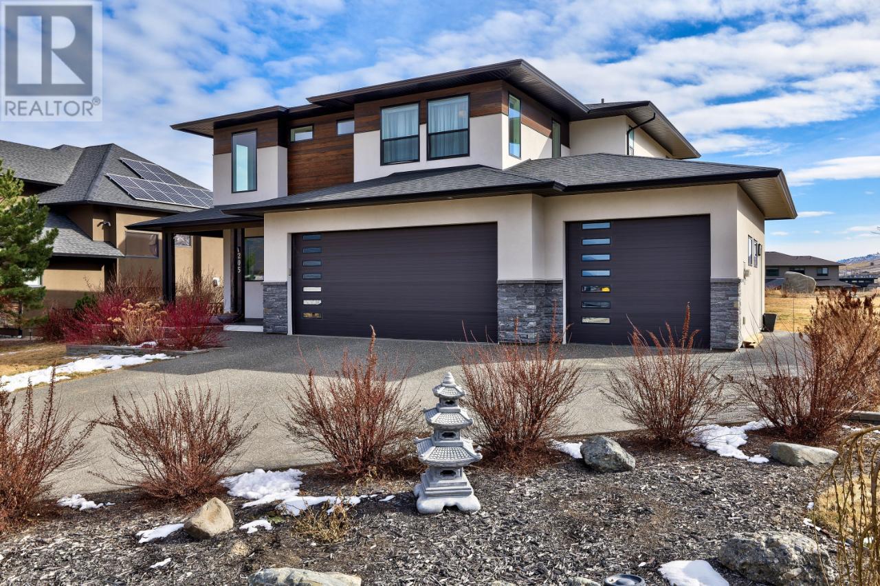483 STRATHCONA Terrace
Kamloops, British Columbia V2C1C2
$799,900
ID# 180860
| Bathroom Total | 2 |
| Bedrooms Total | 3 |
| Half Bathrooms Total | 1 |
| Year Built | 1965 |
| Flooring Type | Mixed Flooring |
| Heating Type | Forced air, See remarks |
| Full bathroom | Basement | Measurements not available |
| Workshop | Basement | 13'1'' x 7'2'' |
| Recreation room | Basement | 14'6'' x 18'0'' |
| Laundry room | Basement | 9'5'' x 11'0'' |
| Full bathroom | Main level | Measurements not available |
| Bedroom | Main level | 11'6'' x 9'10'' |
| Bedroom | Main level | 8'0'' x 8'0'' |
| Dining room | Main level | 9'0'' x 12'6'' |
| Kitchen | Main level | 10'0'' x 12'6'' |
| Primary Bedroom | Main level | 11'3'' x 11'6'' |
| Living room | Main level | 15'0'' x 17'0'' |
YOU MIGHT ALSO LIKE THESE LISTINGS
Previous
Next











