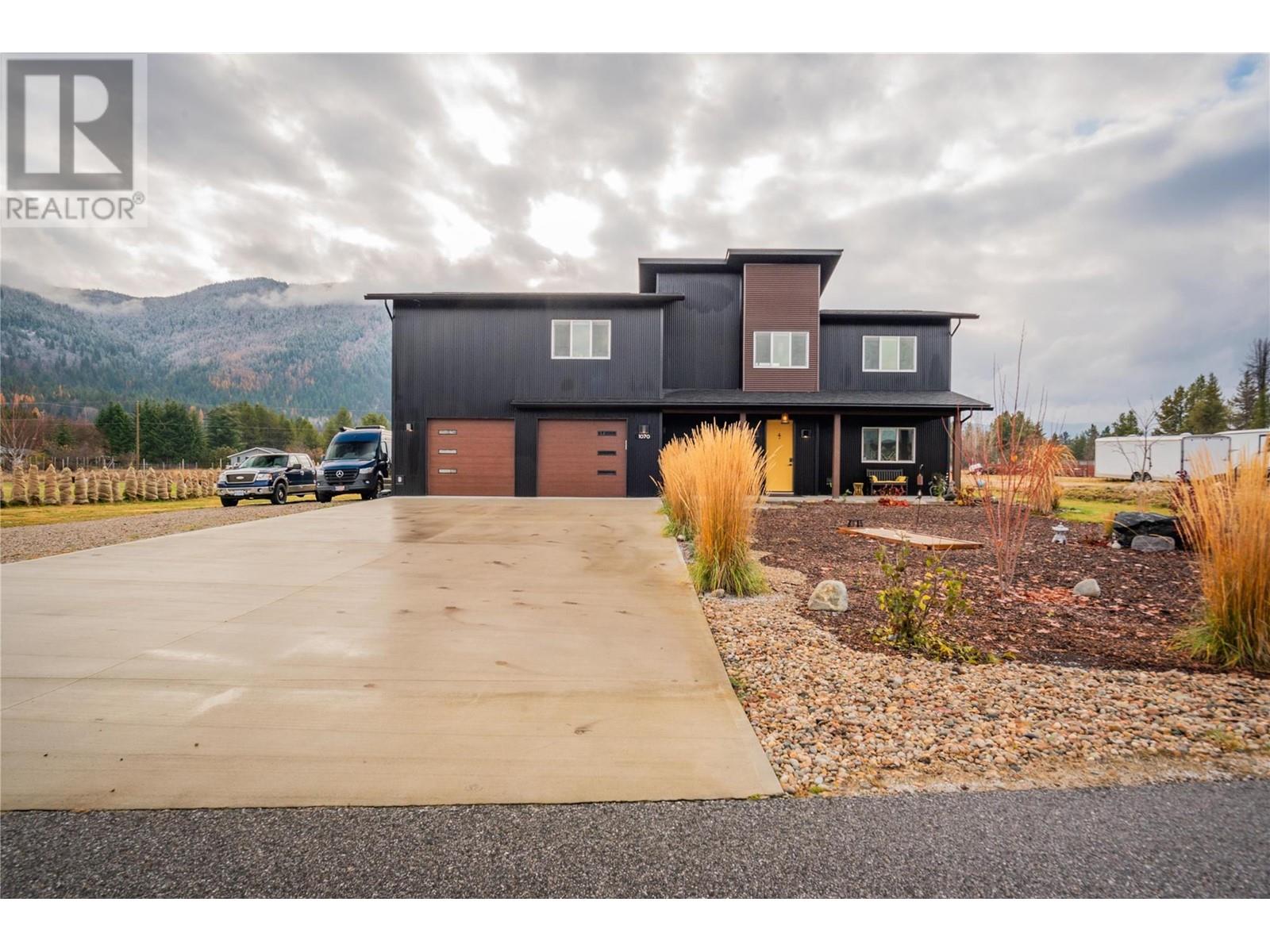695 Pineview Road Unit# 110
Penticton, British Columbia V2A7S8
| Bathroom Total | 3 |
| Bedrooms Total | 4 |
| Half Bathrooms Total | 1 |
| Year Built | 2006 |
| Cooling Type | Central air conditioning |
| Flooring Type | Carpeted, Laminate, Tile |
| Heating Type | Forced air, See remarks |
| Stories Total | 2 |
| 3pc Bathroom | Second level | 6'4'' x 7'10'' |
| Primary Bedroom | Second level | 14' x 11'11'' |
| Bedroom | Second level | 12'6'' x 9'4'' |
| Bedroom | Second level | 10'10'' x 9'11'' |
| Bedroom | Main level | 9'5'' x 10'10'' |
| 4pc Ensuite bath | Main level | 8'8'' x 8'7'' |
| 2pc Bathroom | Main level | 7'1'' x 3' |
| Laundry room | Main level | 9'6'' x 7'10'' |
| Family room | Main level | 20' x 12'9'' |
| Kitchen | Main level | 14' x 8'6'' |
| Dining room | Main level | 12'6'' x 9' |
| Living room | Main level | 13'6'' x 12' |
| Foyer | Main level | 10' x 4'9'' |
YOU MIGHT ALSO LIKE THESE LISTINGS
Previous
Next


































































