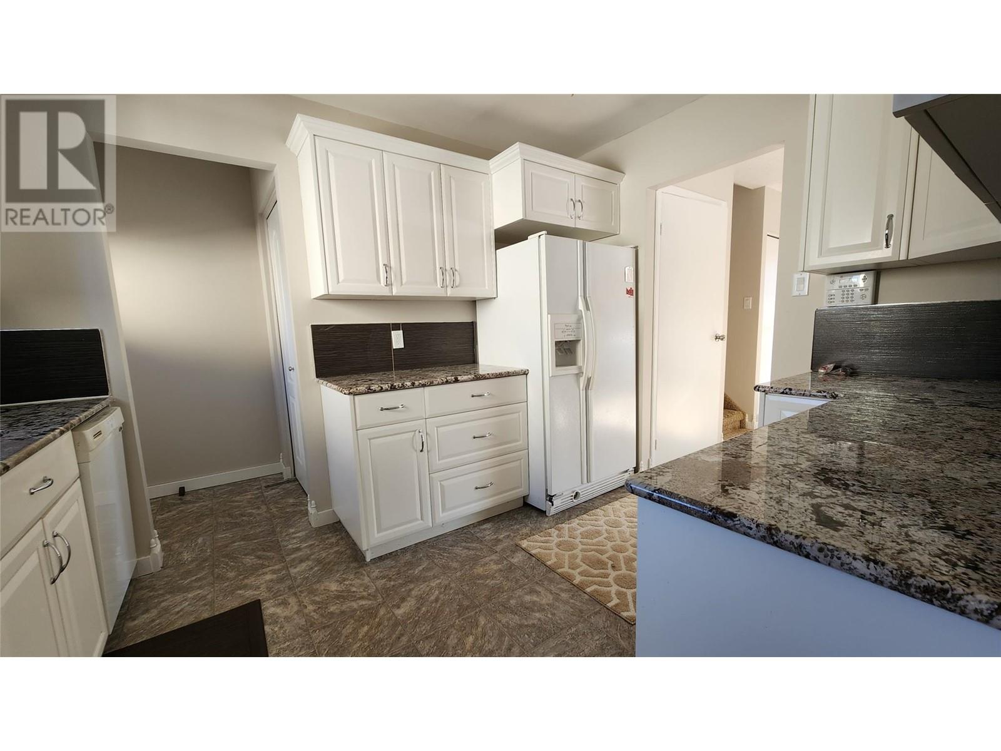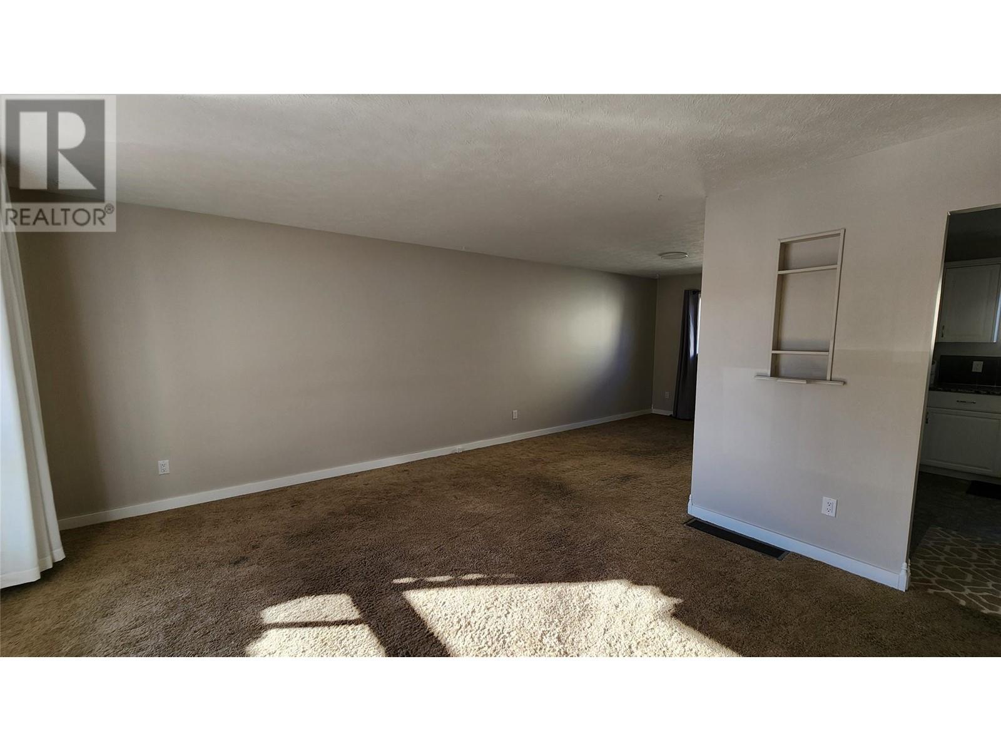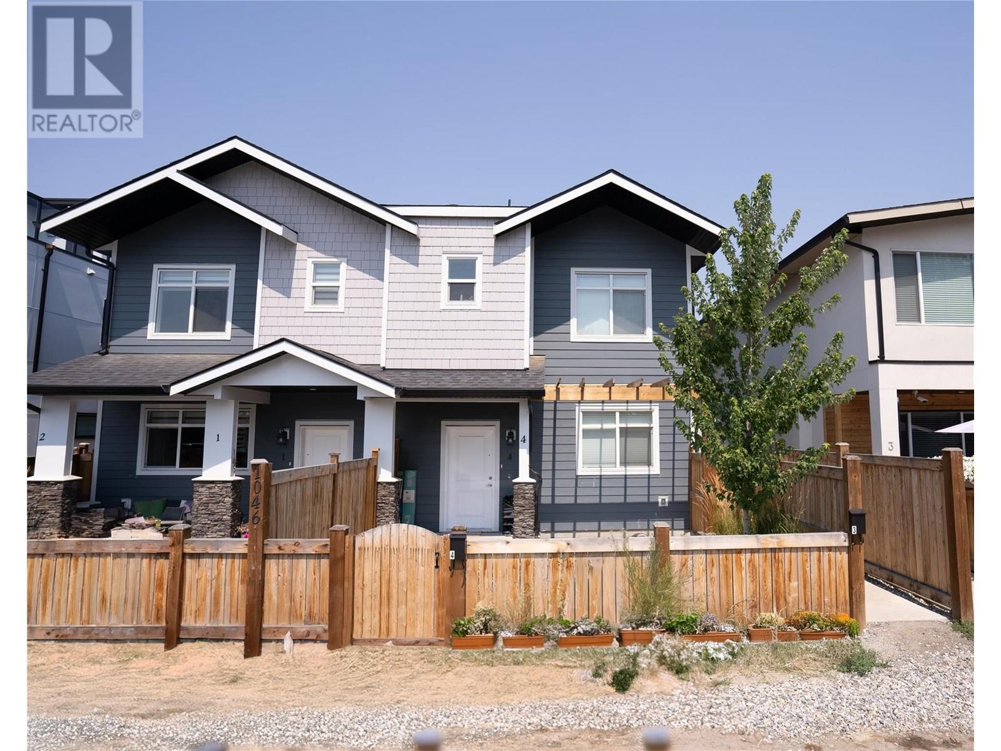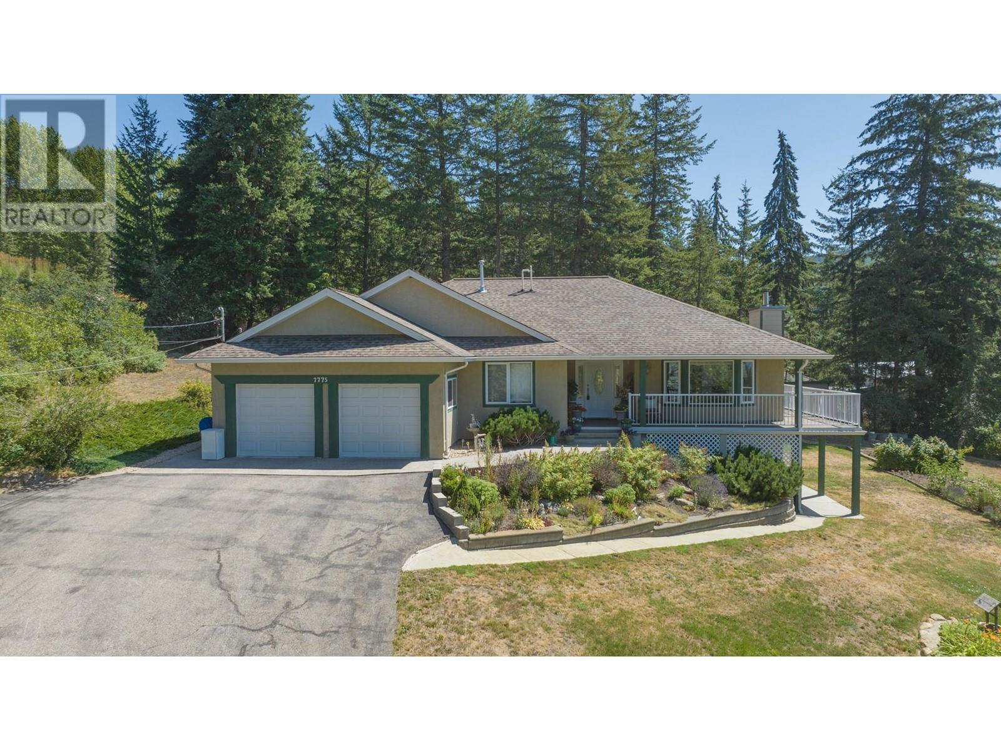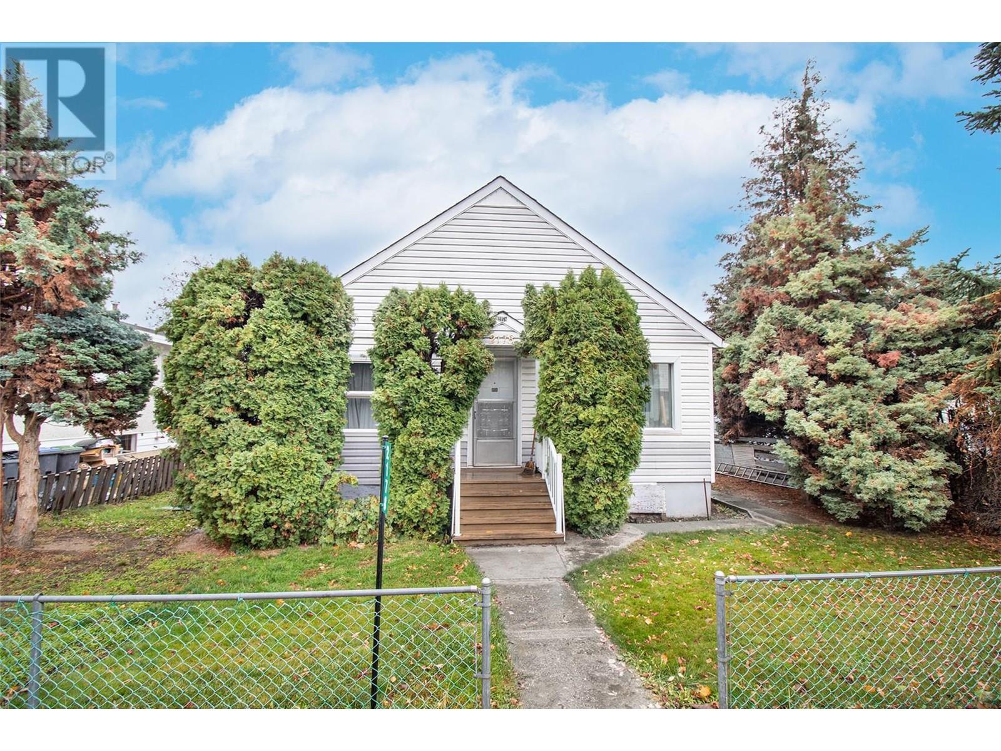128 RED WILLOW Avenue
Tumbler Ridge, British Columbia V0C2W0
$229,900
ID# 10324084
| Bathroom Total | 2 |
| Bedrooms Total | 4 |
| Half Bathrooms Total | 0 |
| Year Built | 1983 |
| Flooring Type | Mixed Flooring |
| Heating Type | Forced air, See remarks |
| Stories Total | 4 |
| Primary Bedroom | Second level | 13'6'' x 11'5'' |
| Bedroom | Second level | 13'9'' x 8'4'' |
| Bedroom | Second level | 10'1'' x 8'8'' |
| Living room | Basement | 15'10'' x 13'2'' |
| Den | Basement | 9'11'' x 8'6'' |
| Laundry room | Basement | 13'1'' x 8'9'' |
| Storage | Basement | 5'8'' x 8'5'' |
| Hobby room | Basement | 13'4'' x 8'7'' |
| Family room | Lower level | 17'4'' x 14'1'' |
| Bedroom | Lower level | 7'8'' x 8'3'' |
| 4pc Bathroom | Lower level | Measurements not available |
| Dining room | Main level | 11'5'' x 8'9'' |
| Kitchen | Main level | 11'5'' x 9'1'' |
| 3pc Bathroom | Main level | Measurements not available |
YOU MIGHT ALSO LIKE THESE LISTINGS
Previous
Next



