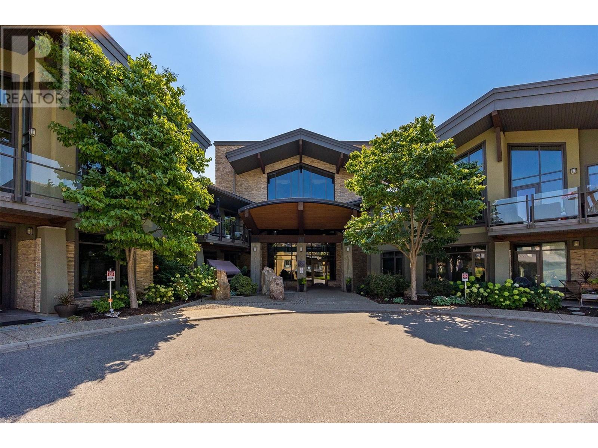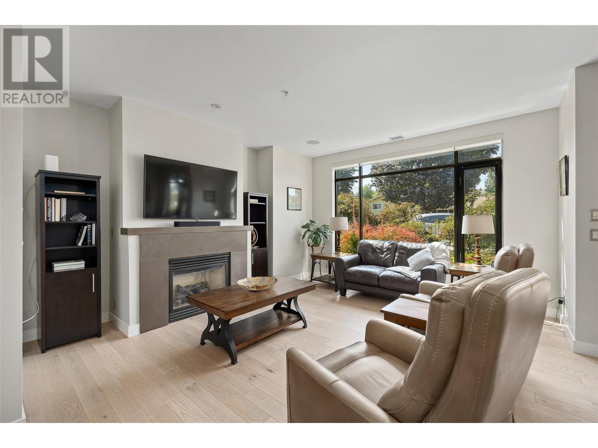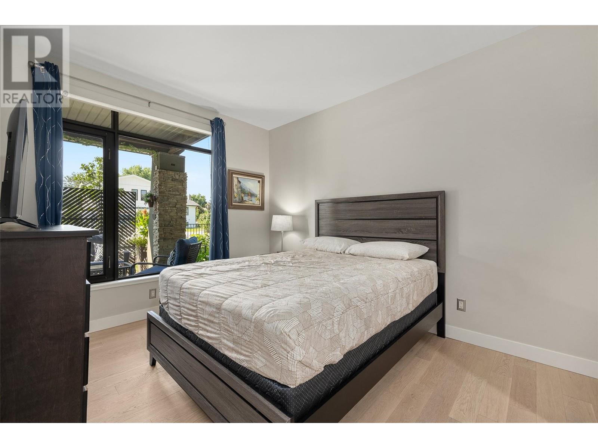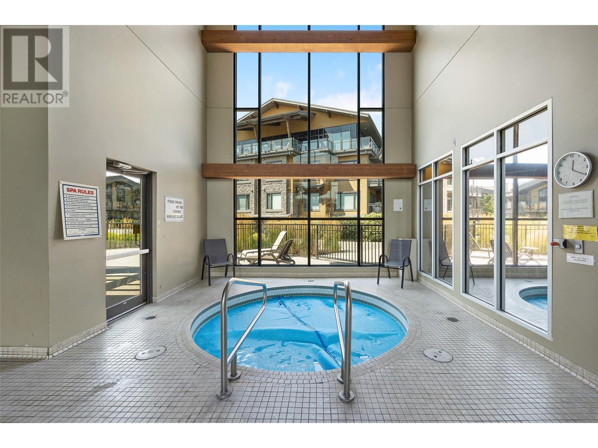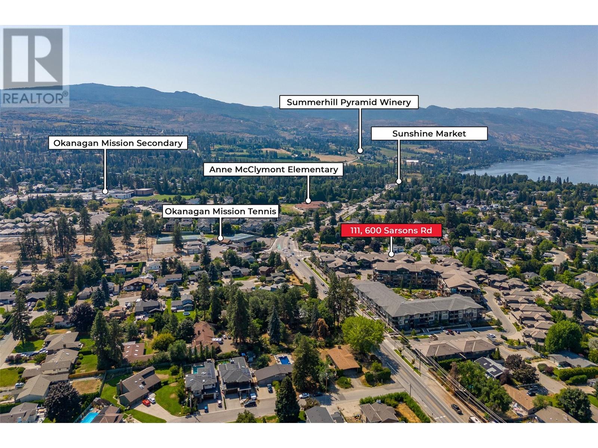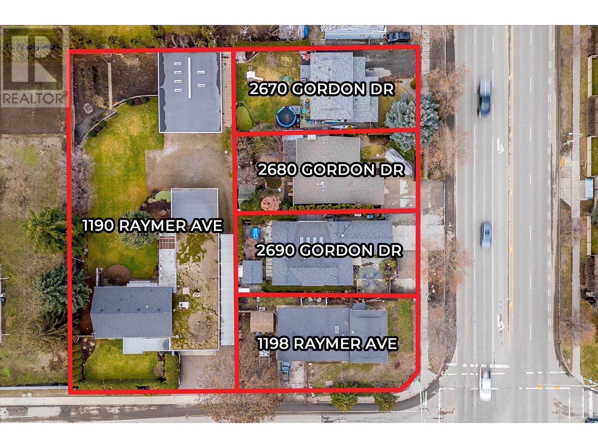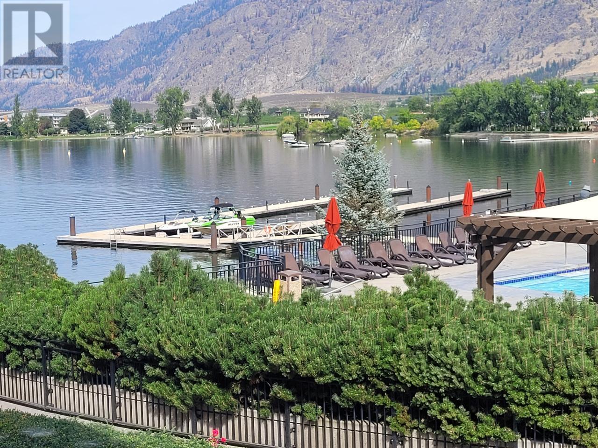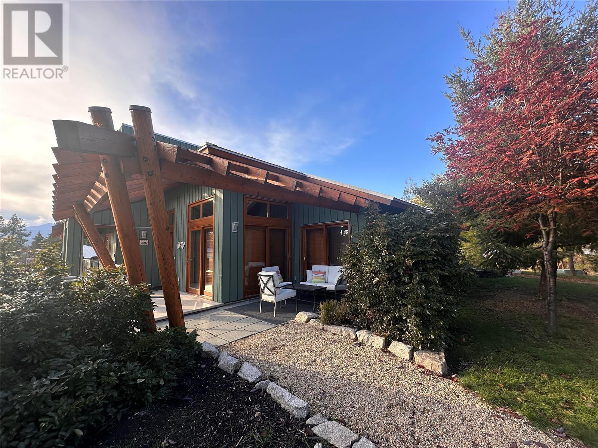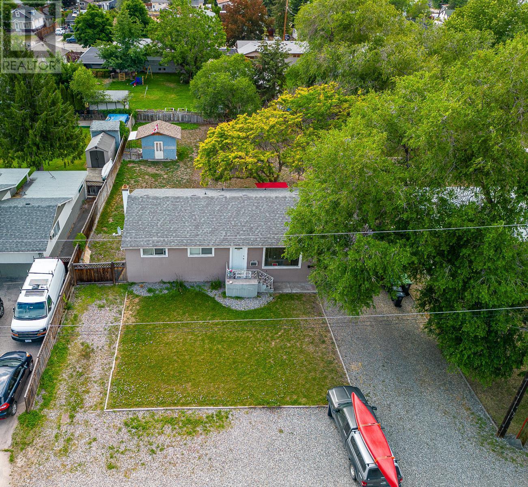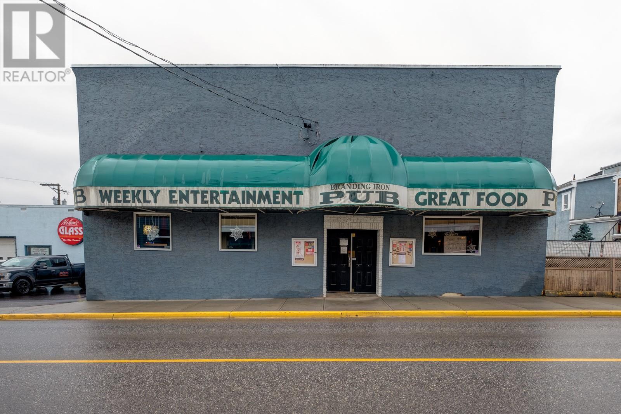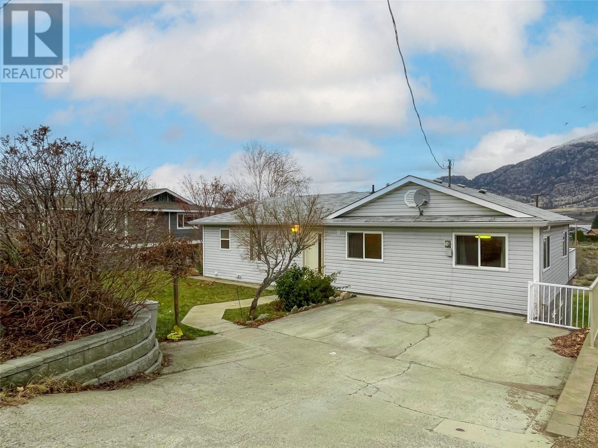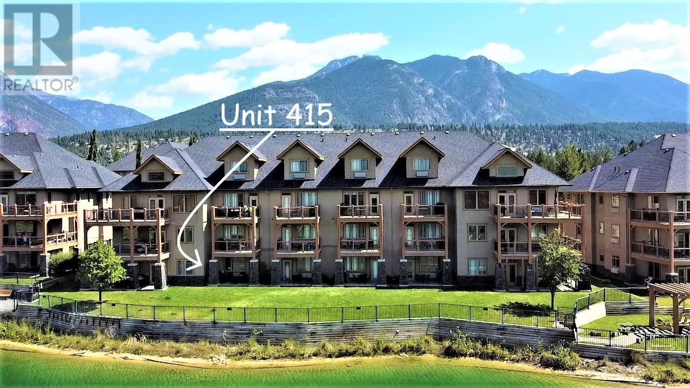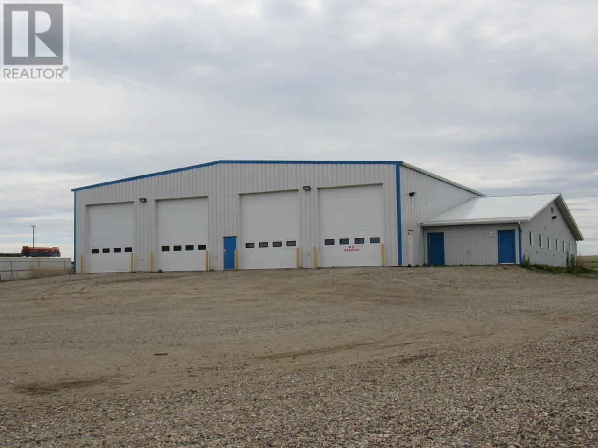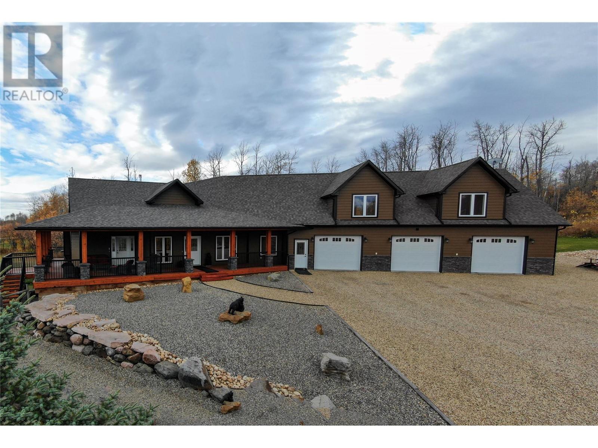600 Sarsons Road Unit# 111
Kelowna, British Columbia V1W5H5
| Bathroom Total | 2 |
| Bedrooms Total | 2 |
| Half Bathrooms Total | 0 |
| Year Built | 2008 |
| Cooling Type | Central air conditioning, See Remarks |
| Flooring Type | Hardwood |
| Heating Type | Forced air, See remarks |
| Heating Fuel | Geo Thermal |
| Stories Total | 1 |
| Other | Main level | 6'4'' x 12' |
| Primary Bedroom | Main level | 17'4'' x 18' |
| Den | Main level | 9'10'' x 13'2'' |
| Living room | Main level | 21'8'' x 14'5'' |
| Laundry room | Main level | 6' x 13'5'' |
| Kitchen | Main level | 11'5'' x 14'4'' |
| Dining room | Main level | 12'9'' x 8'7'' |
| Bedroom | Main level | 12'3'' x 10'1'' |
| 5pc Ensuite bath | Main level | 15'2'' x 12'2'' |
| 4pc Bathroom | Main level | 8'6'' x 10'1'' |
YOU MIGHT ALSO LIKE THESE LISTINGS
Previous
Next







