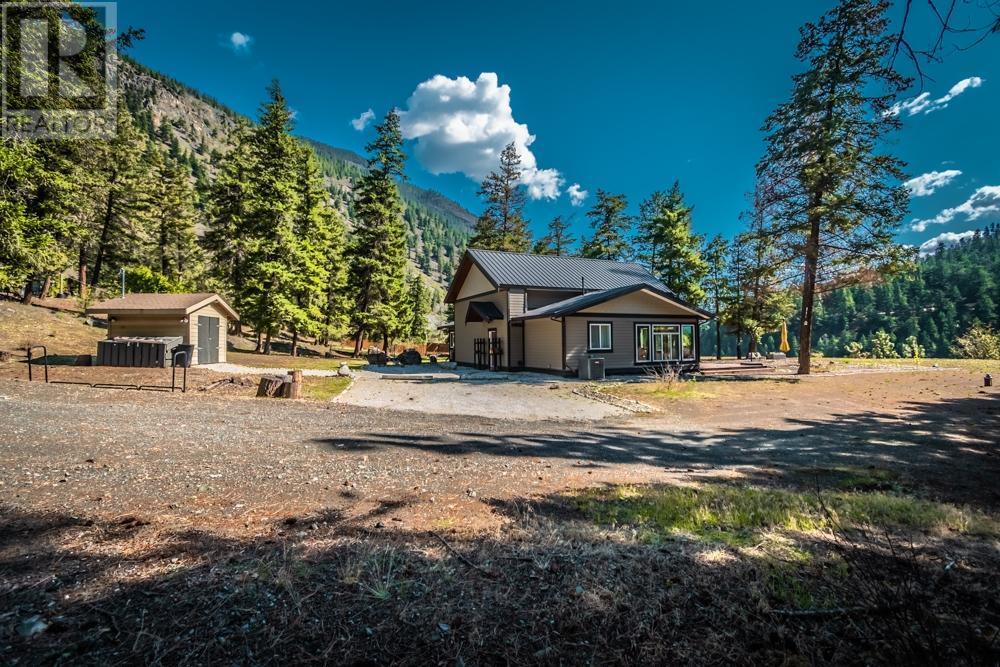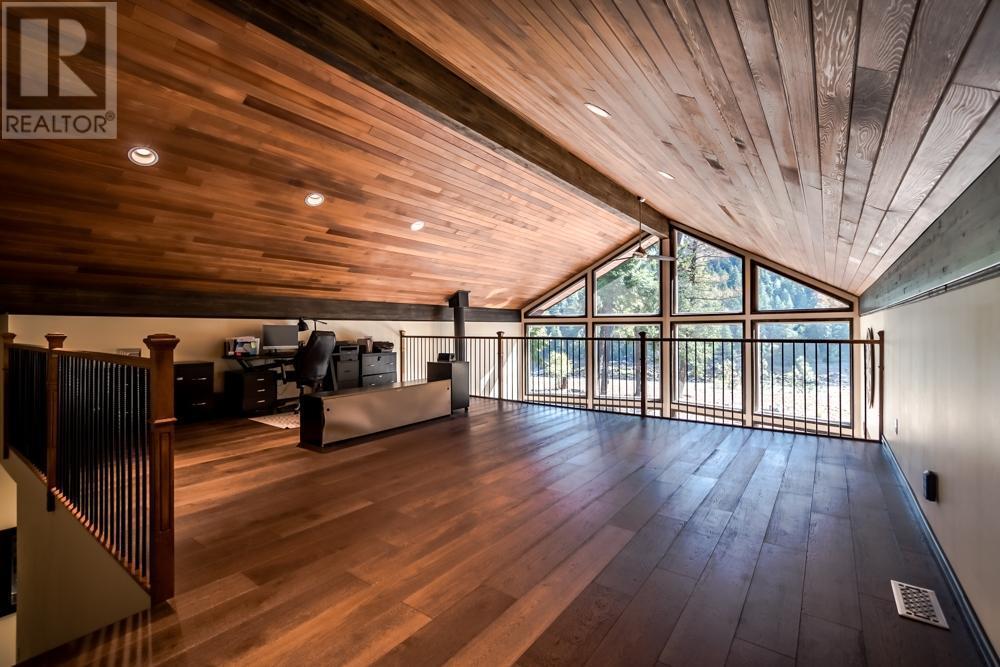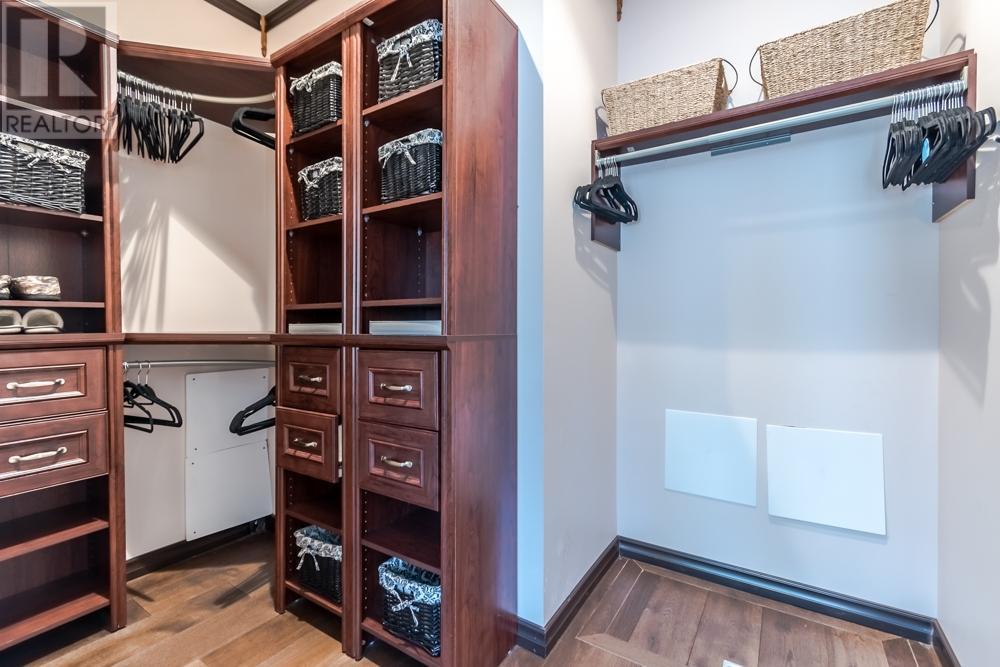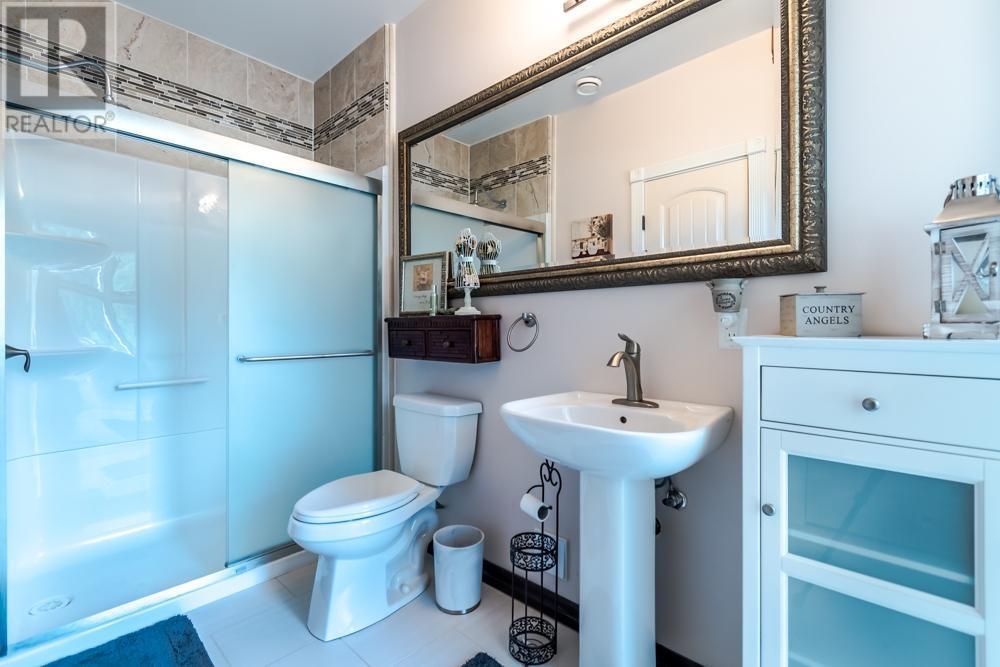5353 12 Highway
Lillooet, British Columbia V0K1V0
$899,000
ID# 180967
| Bathroom Total | 2 |
| Bedrooms Total | 2 |
| Half Bathrooms Total | 1 |
| Year Built | 2016 |
| Cooling Type | Central air conditioning |
| Flooring Type | Ceramic Tile, Hardwood |
| Heating Type | In Floor Heating, Forced air, Heat Pump |
| Heating Fuel | Electric |
| Foyer | Second level | 4'0'' x 8'0'' |
| Great room | Second level | 23'0'' x 16'0'' |
| Media | Basement | 20'0'' x 18'0'' |
| Bedroom | Main level | 14'0'' x 14'0'' |
| 3pc Bathroom | Main level | Measurements not available |
| 5pc Ensuite bath | Main level | Measurements not available |
| Dining room | Main level | 16'0'' x 14'0'' |
| Kitchen | Main level | 16'0'' x 15'0'' |
| Primary Bedroom | Main level | 12'8'' x 10'0'' |
YOU MIGHT ALSO LIKE THESE LISTINGS
Previous
Next

































































