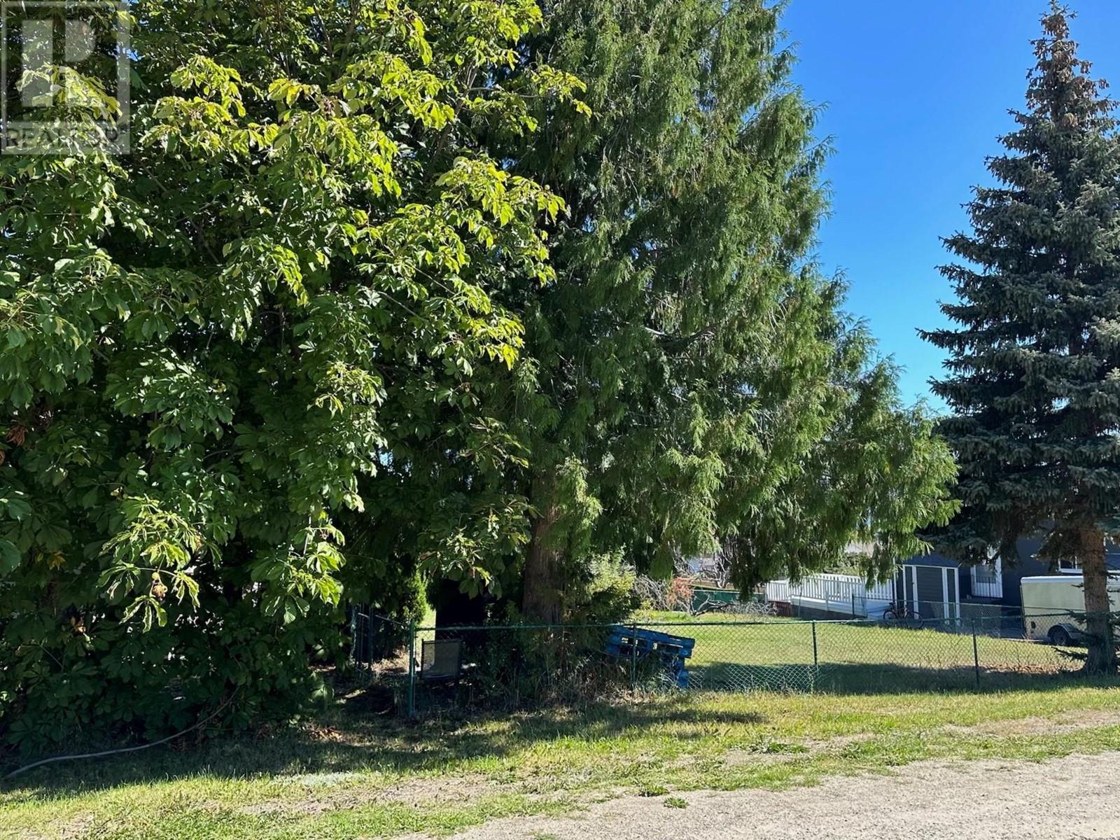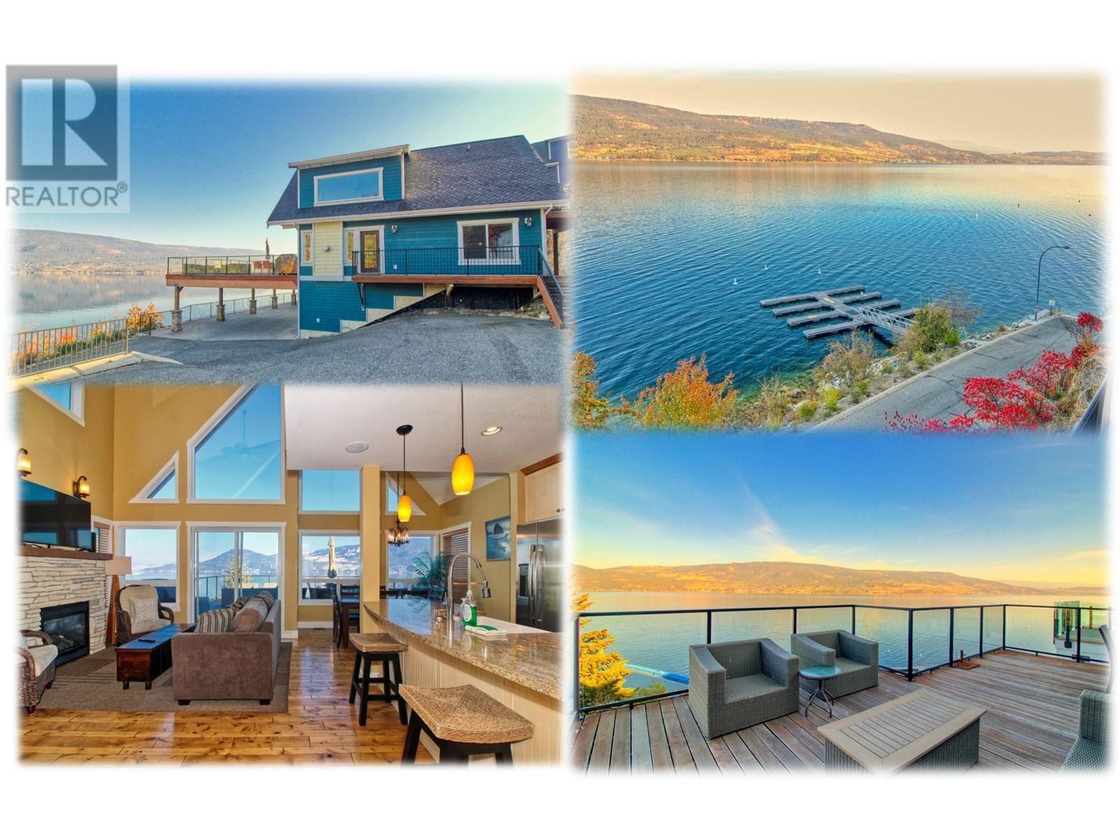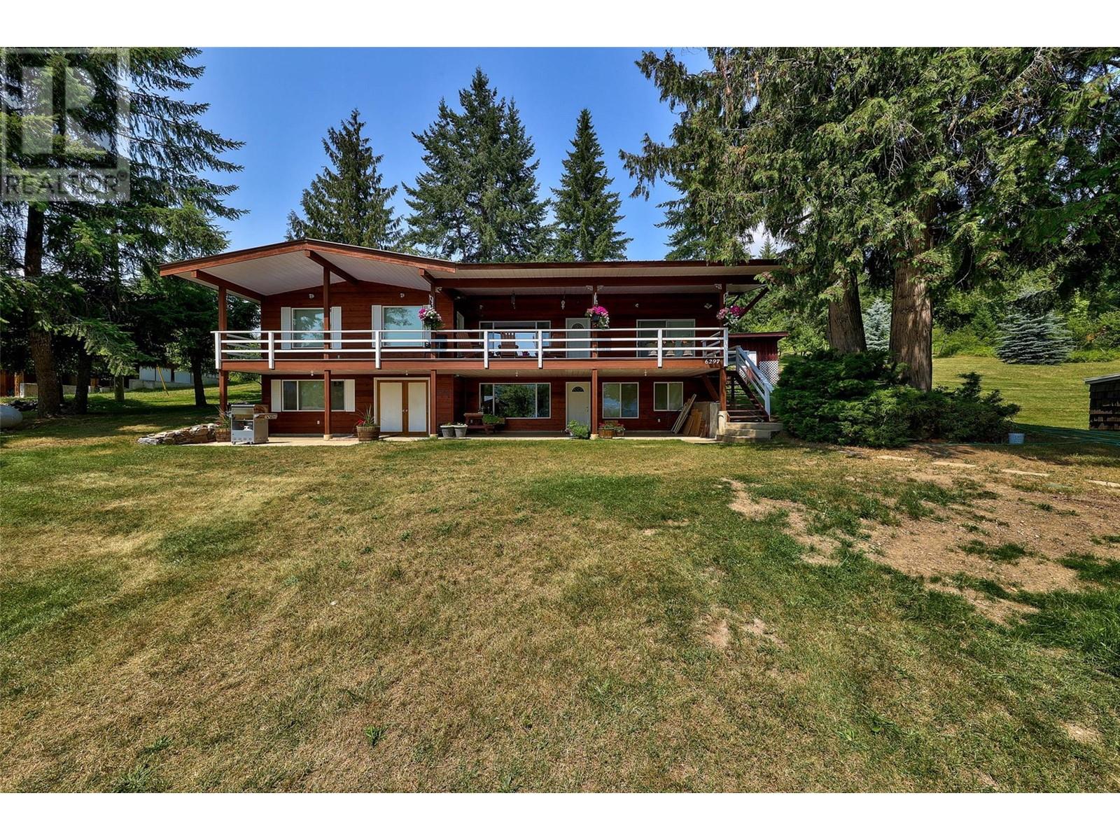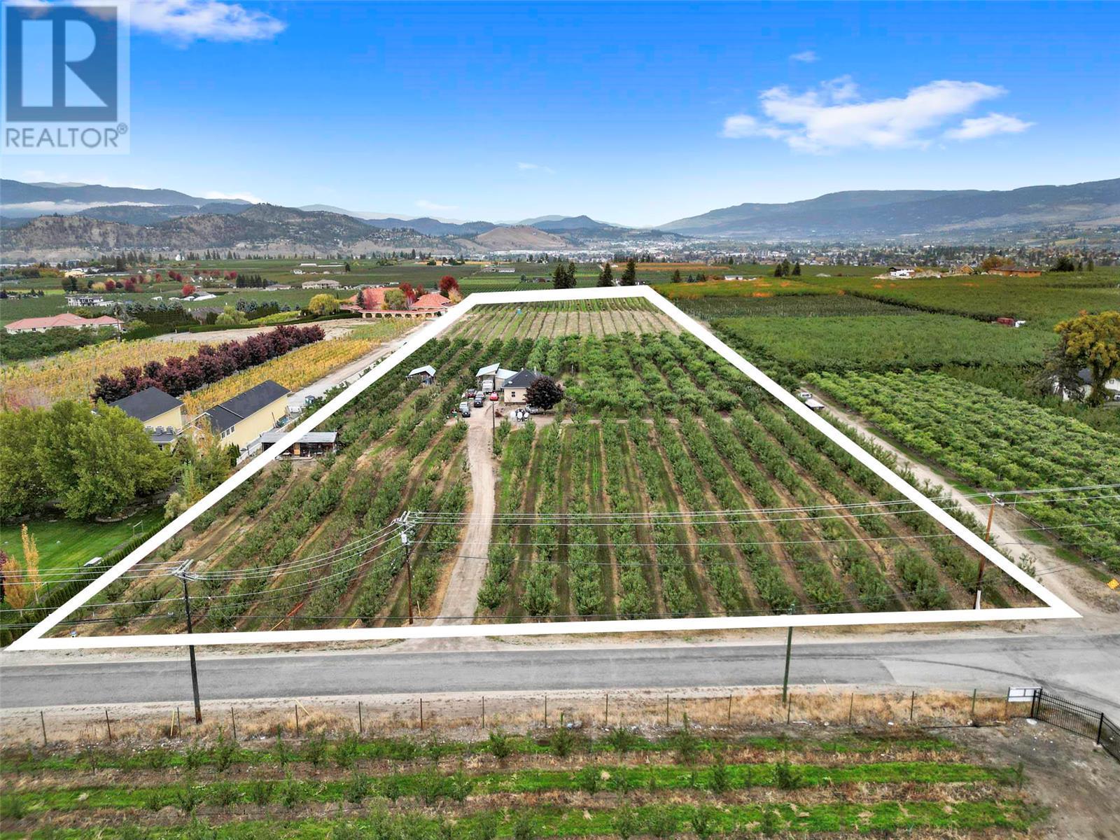2423 CHIEFTAIN Road
West Kelowna, British Columbia V4T1N3
| Bathroom Total | 2 |
| Bedrooms Total | 5 |
| Half Bathrooms Total | 0 |
| Year Built | 1975 |
| Cooling Type | Central air conditioning |
| Heating Type | Forced air, See remarks |
| Stories Total | 2.5 |
| Primary Bedroom | Second level | 11'9'' x 11'6'' |
| Full bathroom | Second level | 7'4'' x 7'5'' |
| Foyer | Second level | 8'6'' x 6'4'' |
| Foyer | Second level | 4'4'' x 14'0'' |
| Bedroom | Second level | 12'1'' x 11'11'' |
| Bedroom | Second level | 10'8'' x 8'11'' |
| Bedroom | Second level | 11'10'' x 8'11'' |
| Full bathroom | Basement | 7'3'' x 7'2'' |
| Foyer | Basement | 4'7'' x 7'4'' |
| Bedroom | Basement | 11'9'' x 11'3'' |
| Laundry room | Basement | 13'9'' x 7'10'' |
| Kitchen | Main level | 9'1'' x 13'7'' |
| Dining room | Main level | 10'2'' x 13'7'' |
| Living room | Main level | 19'6'' x 11'7'' |
YOU MIGHT ALSO LIKE THESE LISTINGS
Previous
Next












































