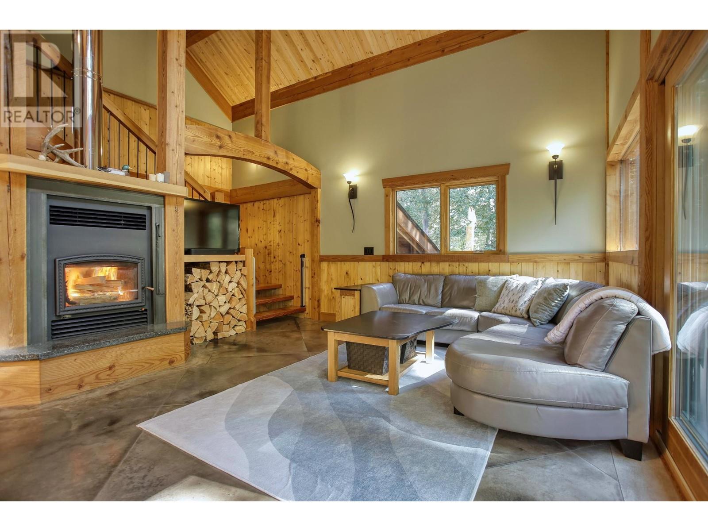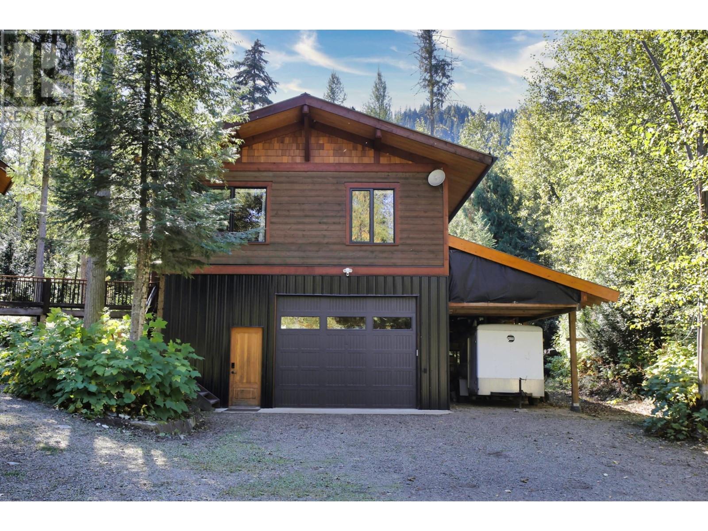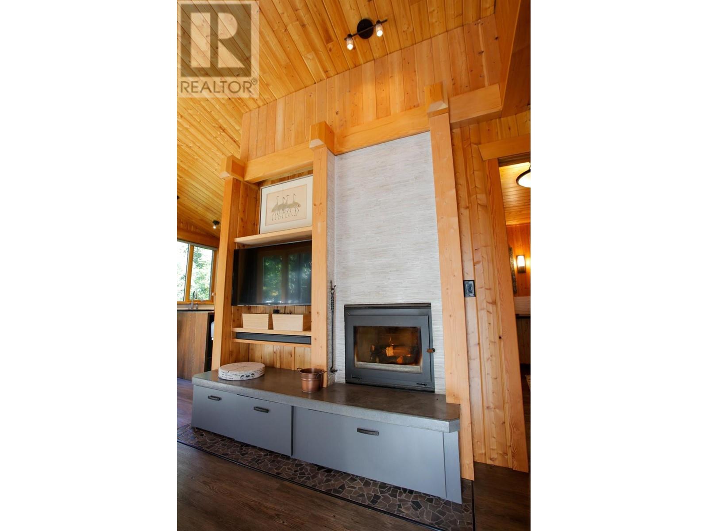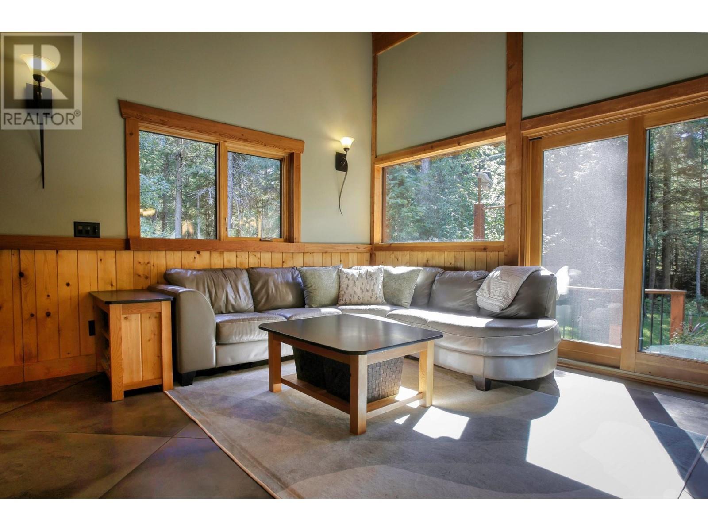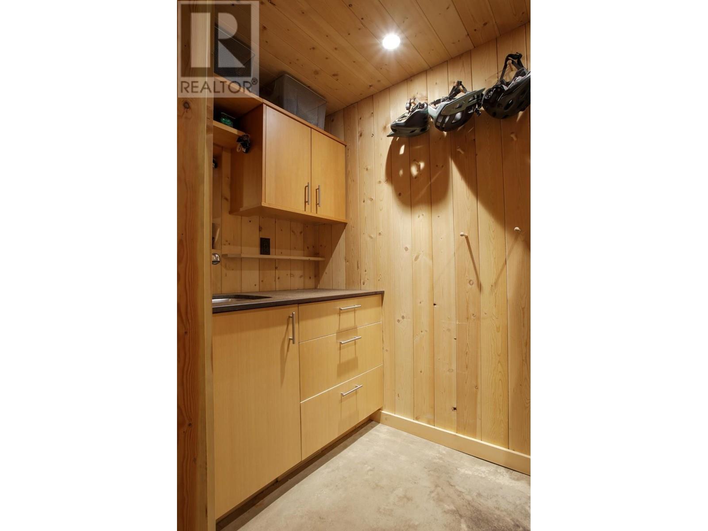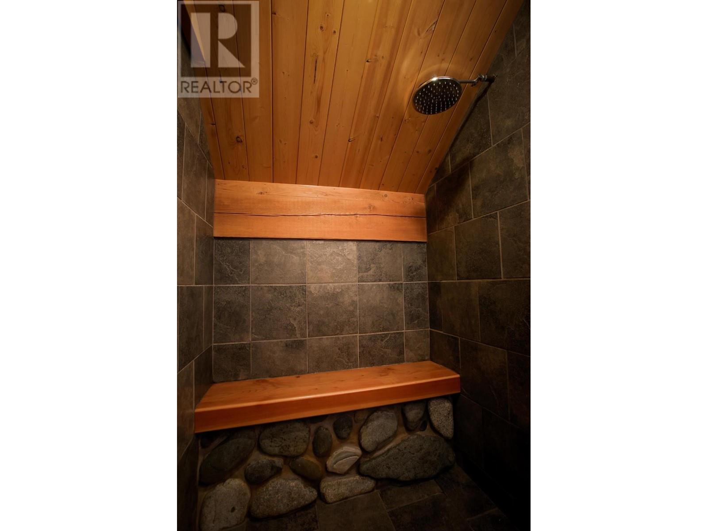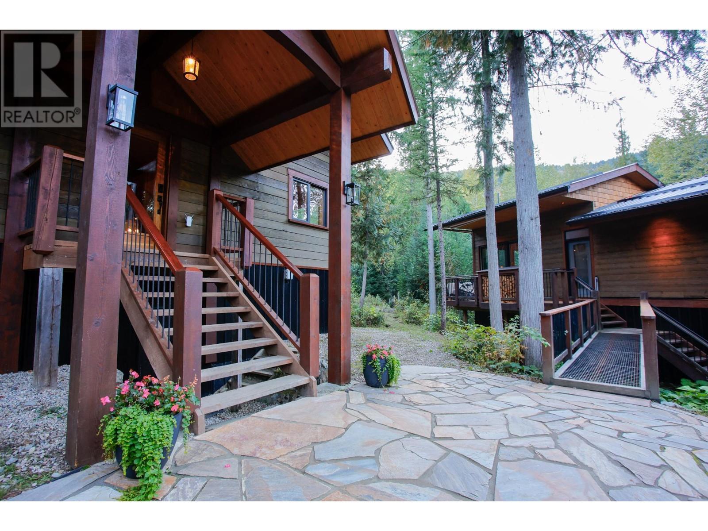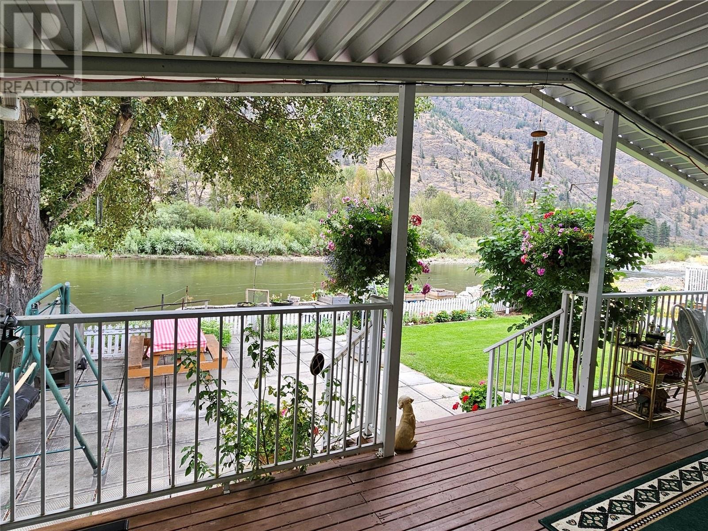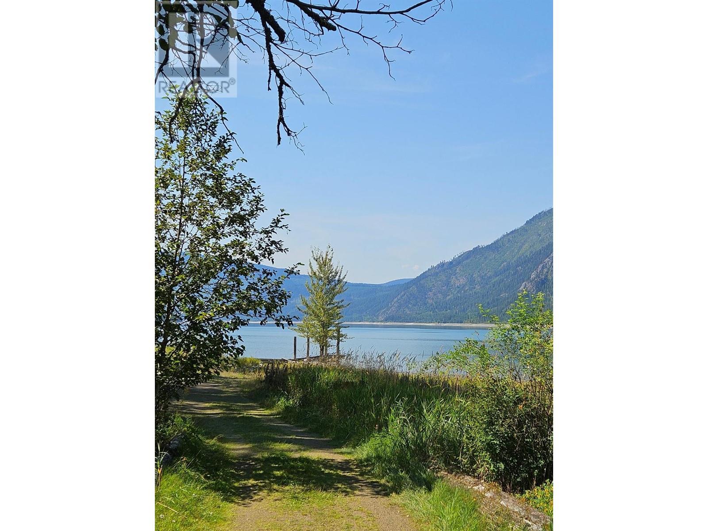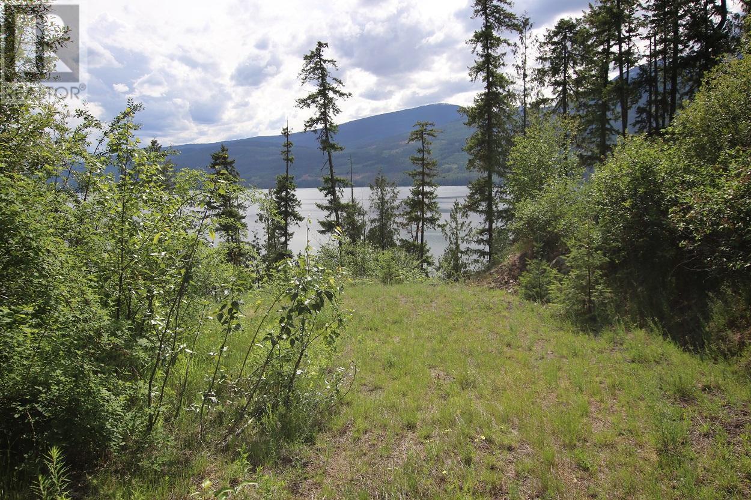6666 ZEEBEN Road
Ymir, British Columbia V0G2K0
| Bathroom Total | 4 |
| Bedrooms Total | 7 |
| Half Bathrooms Total | 1 |
| Year Built | 2010 |
| Flooring Type | Ceramic Tile, Concrete, Cork, Hardwood, Vinyl |
| Heating Type | In Floor Heating, Heat Pump, Hot Water, Stove |
| Heating Fuel | Wood |
| 4pc Bathroom | Second level | Measurements not available |
| Den | Second level | 8'2'' x 11'0'' |
| Primary Bedroom | Second level | 10'1'' x 17'4'' |
| Bedroom | Second level | 12'3'' x 9'1'' |
| 2pc Bathroom | Basement | Measurements not available |
| Bedroom | Basement | 11'4'' x 11'6'' |
| Utility room | Basement | 9'4'' x 11'8'' |
| Storage | Basement | 9'5'' x 7'8'' |
| Laundry room | Basement | 11'7'' x 6'9'' |
| Family room | Basement | 15'4'' x 11'6'' |
| Bedroom | Basement | 11'9'' x 11'7'' |
| 4pc Bathroom | Lower level | Measurements not available |
| Living room | Lower level | 11'8'' x 10'0'' |
| Bedroom | Lower level | 8'9'' x 12'8'' |
| Laundry room | Lower level | 10'0'' x 10'3'' |
| Foyer | Lower level | 5'9'' x 8'4'' |
| Dining room | Lower level | 11'8'' x 9'5'' |
| Bedroom | Lower level | 16'6'' x 12'5'' |
| Kitchen | Lower level | 12'9'' x 11'2'' |
| 4pc Bathroom | Main level | Measurements not available |
| Living room | Main level | 13'0'' x 16'2'' |
| Foyer | Main level | 9'4'' x 7'2'' |
| Mud room | Main level | 8'7'' x 4'1'' |
| Bedroom | Main level | 10'6'' x 10'0'' |
| Dining room | Main level | 8'9'' x 8'7'' |
| Kitchen | Main level | 12'5'' x 13'3'' |
YOU MIGHT ALSO LIKE THESE LISTINGS
Previous
Next



