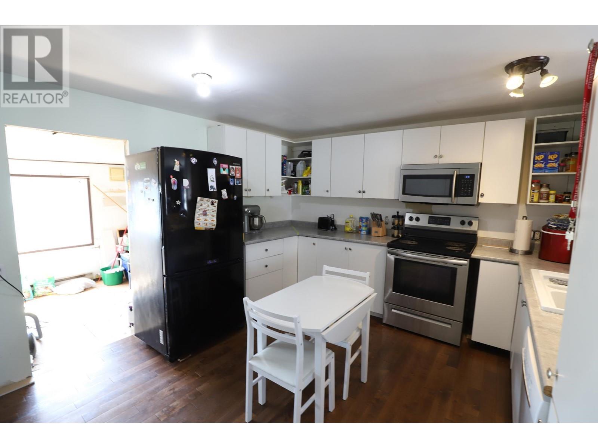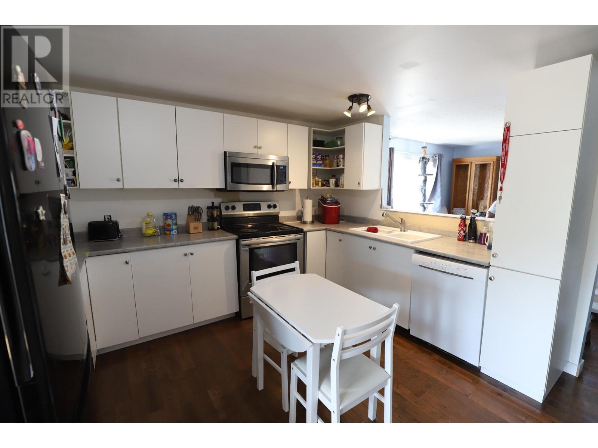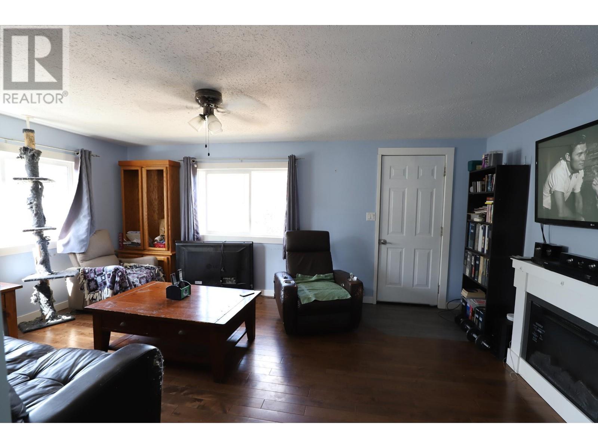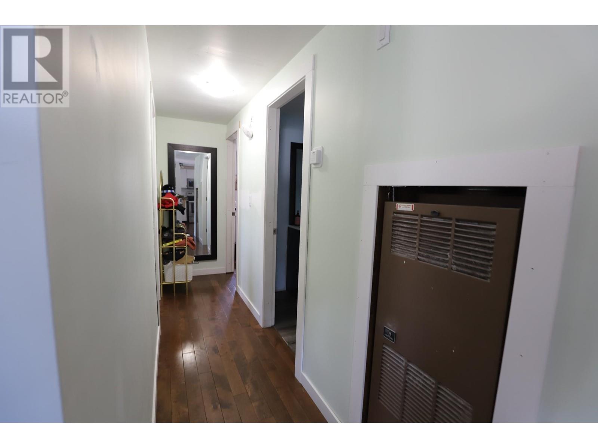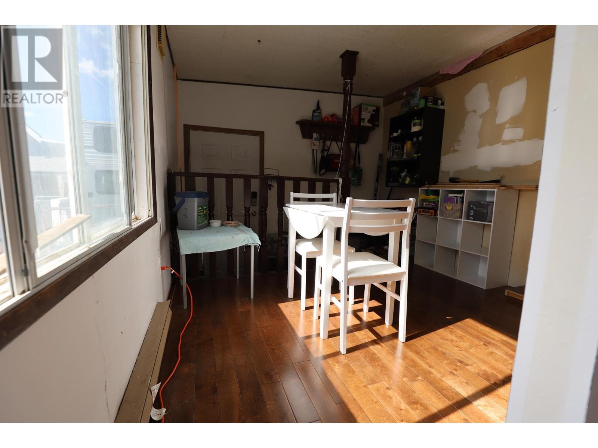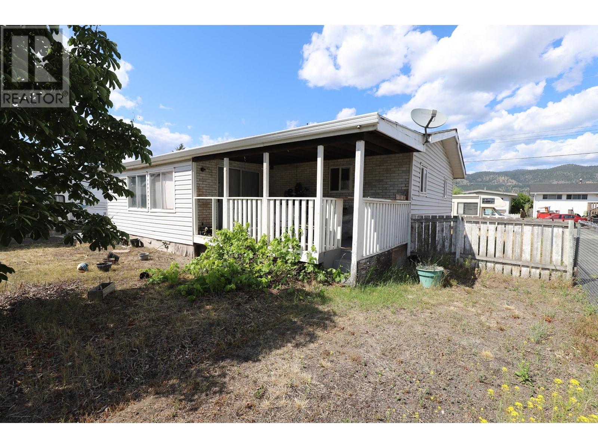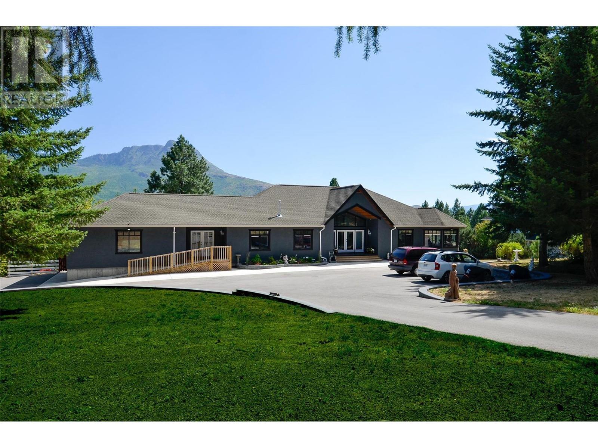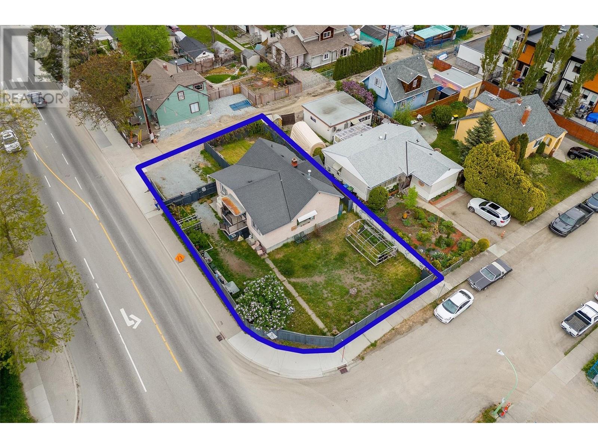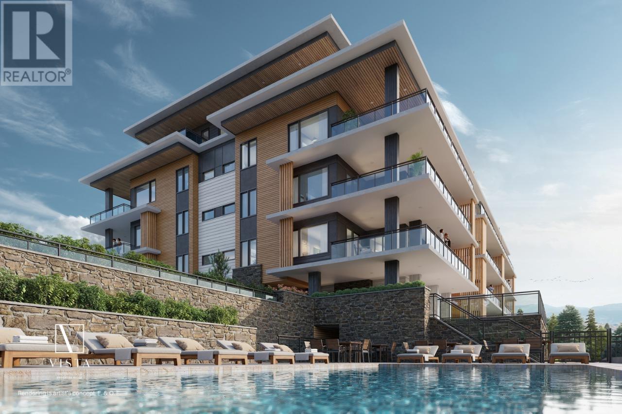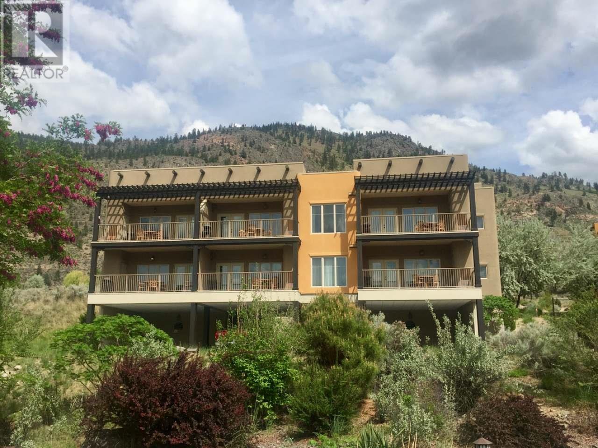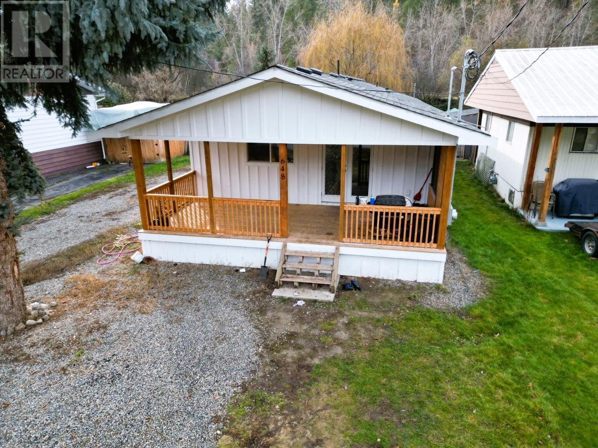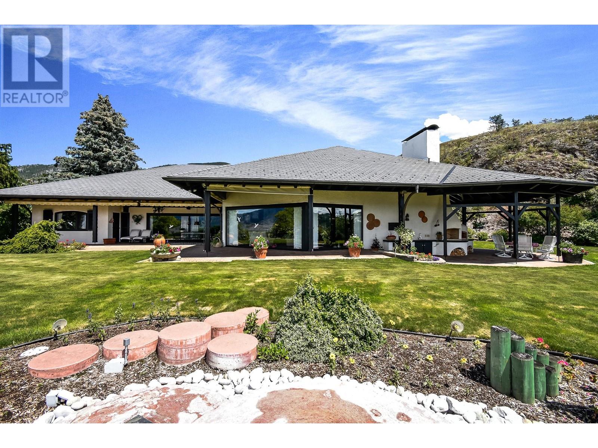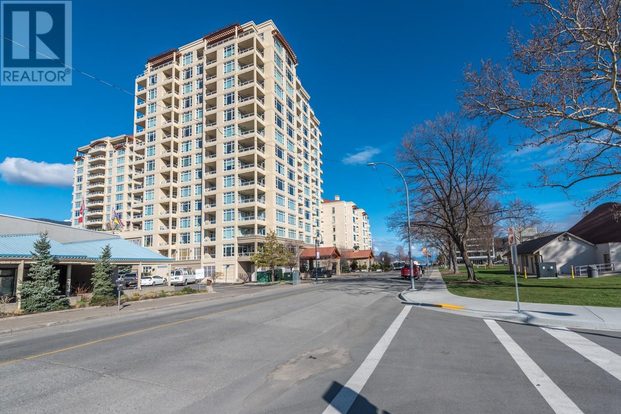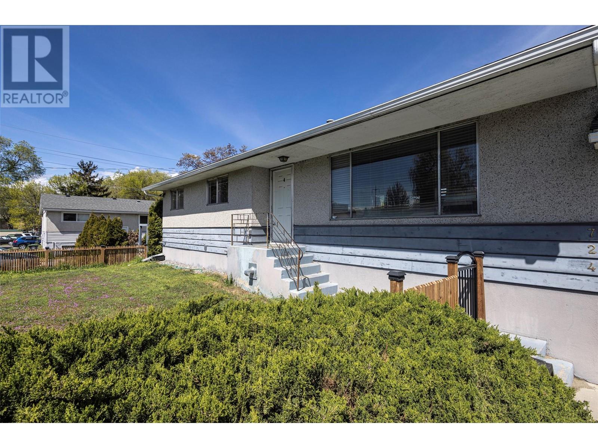2128 CLAPPERTON Avenue
Merritt, British Columbia V1K1B8
$294,000
ID# 181009
| Bathroom Total | 2 |
| Bedrooms Total | 2 |
| Half Bathrooms Total | 1 |
| Year Built | 1973 |
| Flooring Type | Mixed Flooring |
| Heating Type | Forced air |
| Mud room | Main level | 15'0'' x 9'0'' |
| 2pc Ensuite bath | Main level | Measurements not available |
| Kitchen | Main level | 12'0'' x 12'4'' |
| Living room | Main level | 12'0'' x 17'3'' |
| Primary Bedroom | Main level | 14'0'' x 11'5'' |
| 4pc Bathroom | Main level | Measurements not available |
| Bedroom | Main level | 13'0'' x 8'5'' |
YOU MIGHT ALSO LIKE THESE LISTINGS
Previous
Next




