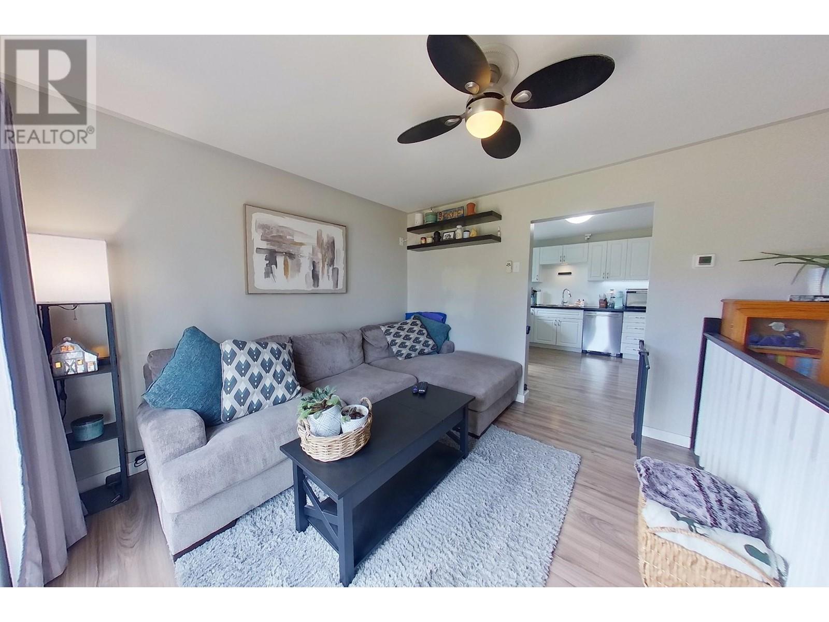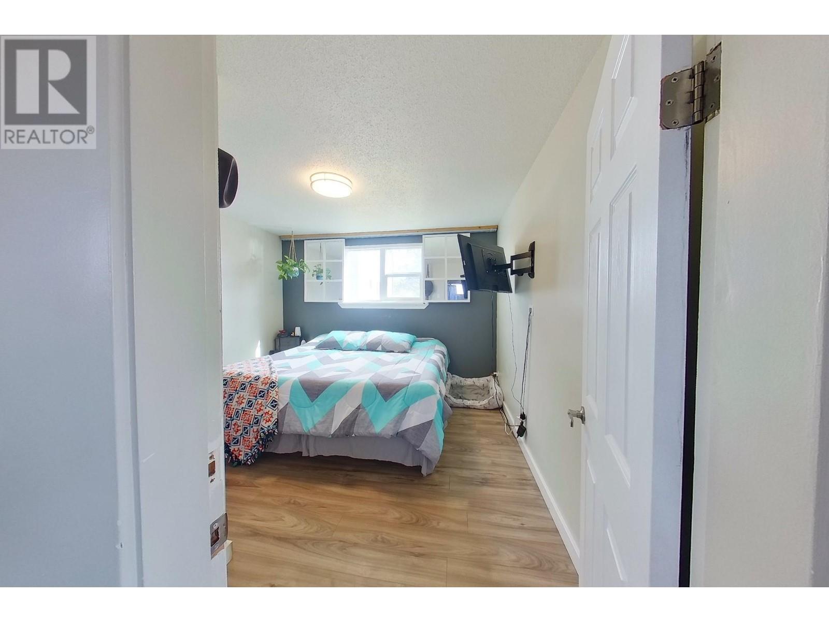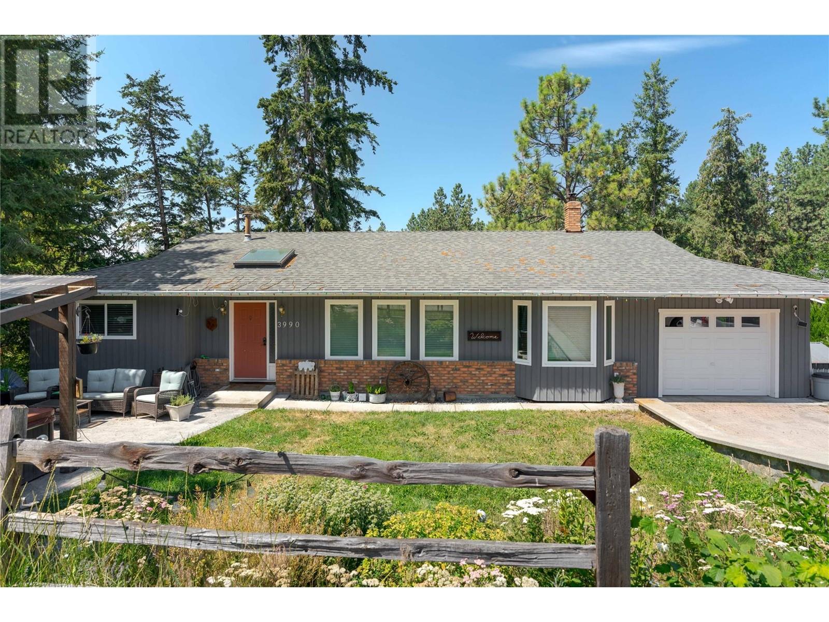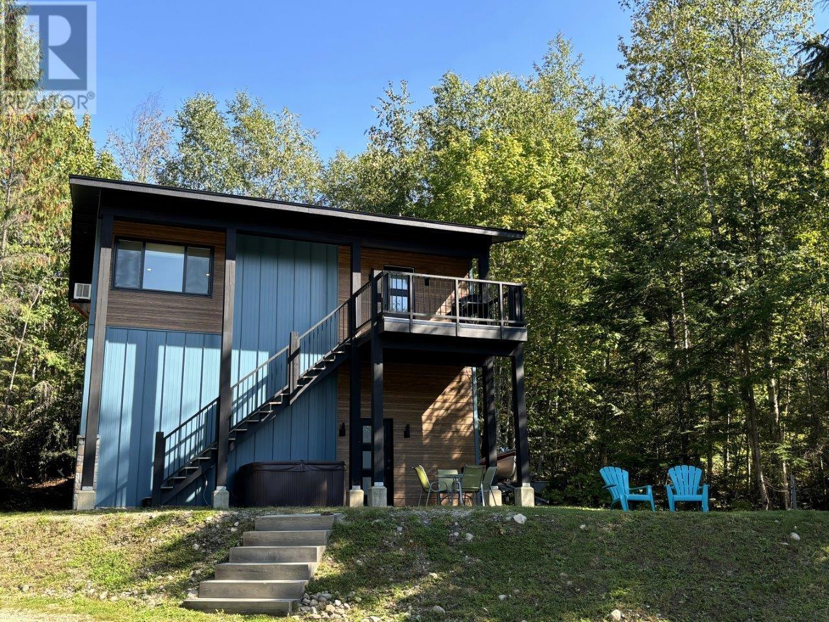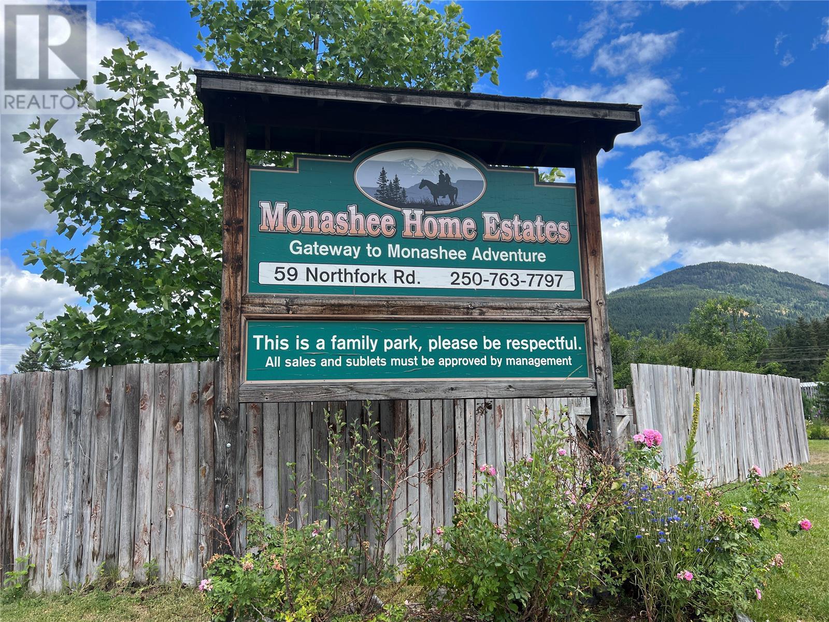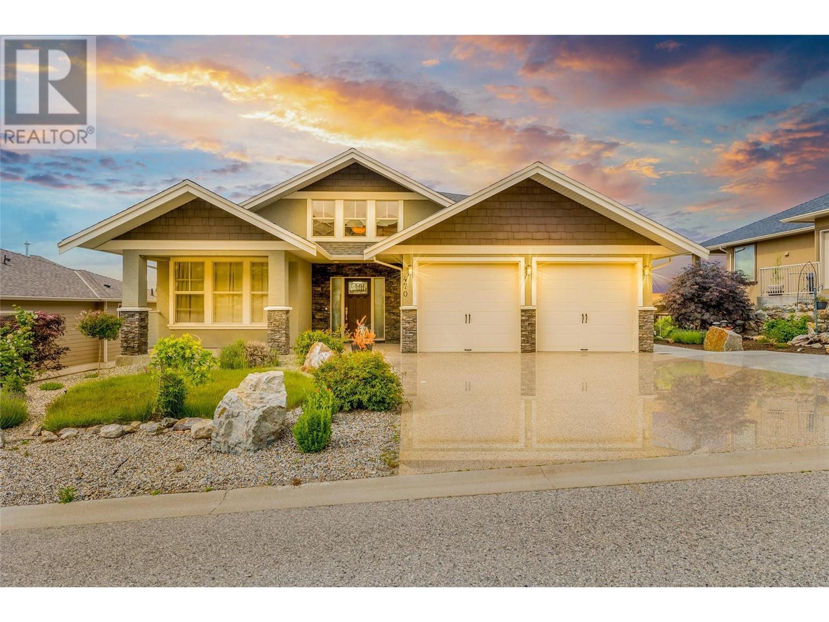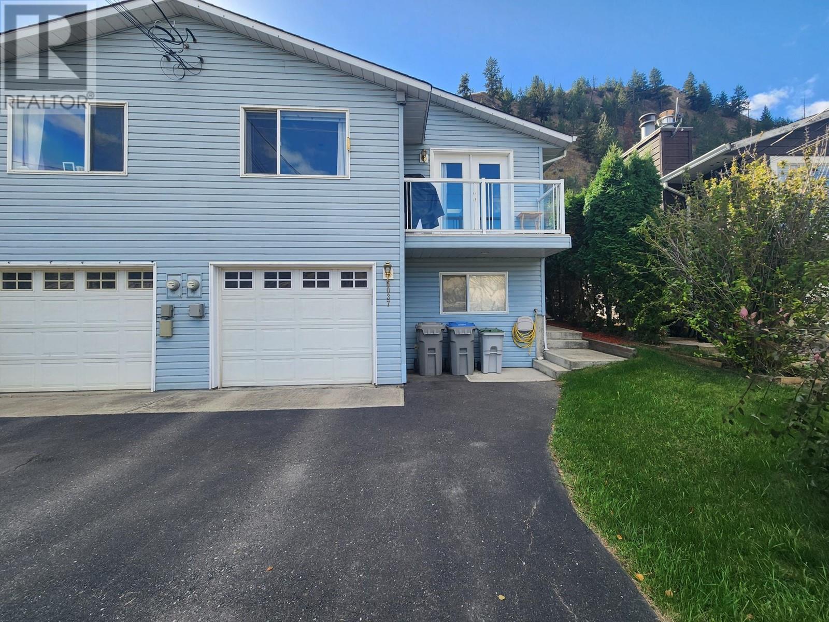329 5TH S Avenue
Cranbrook, British Columbia V1C2G7
| Bathroom Total | 2 |
| Bedrooms Total | 2 |
| Half Bathrooms Total | 1 |
| Year Built | 1946 |
| Flooring Type | Mixed Flooring |
| Heating Type | Forced air |
| 2pc Bathroom | Basement | Measurements not available |
| Den | Basement | 21'8'' x 9'3'' |
| Utility room | Basement | 8'8'' x 4'6'' |
| Recreation room | Basement | 15'0'' x 13'8'' |
| 4pc Bathroom | Main level | Measurements not available |
| Bedroom | Main level | 11'4'' x 5'9'' |
| Bedroom | Main level | 11'2'' x 11'3'' |
| Kitchen | Main level | 11'6'' x 12'10'' |
| Living room | Main level | 11'1'' x 10'1'' |
YOU MIGHT ALSO LIKE THESE LISTINGS
Previous
Next








