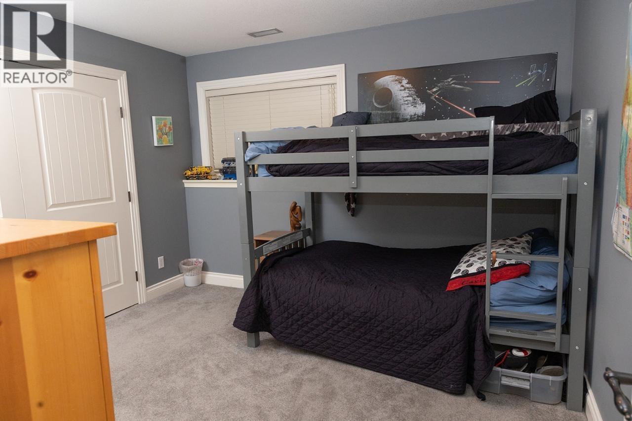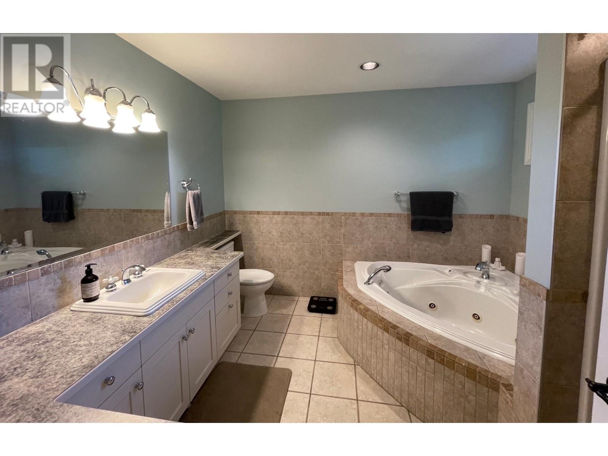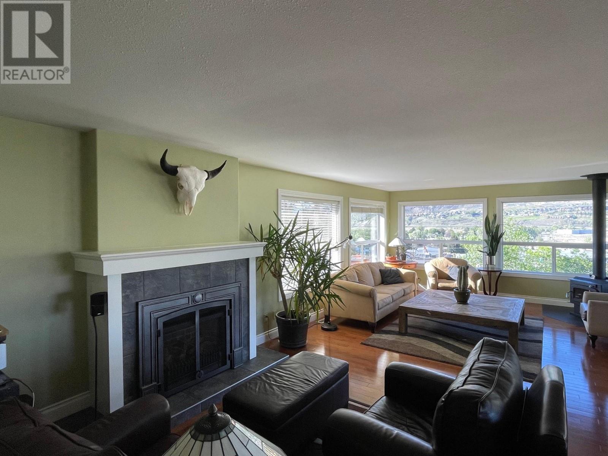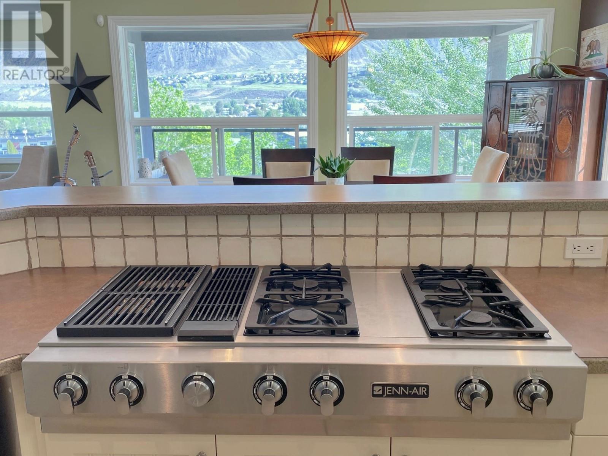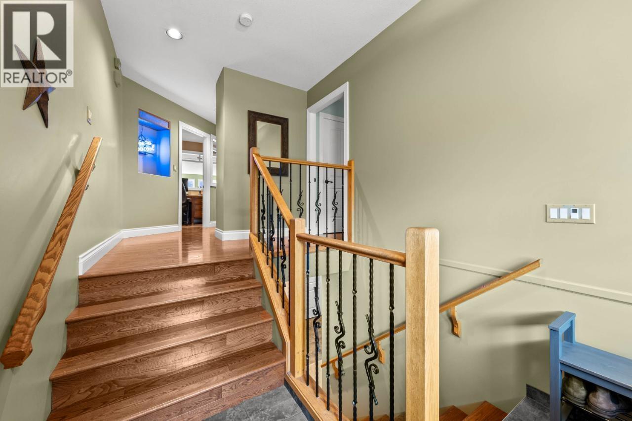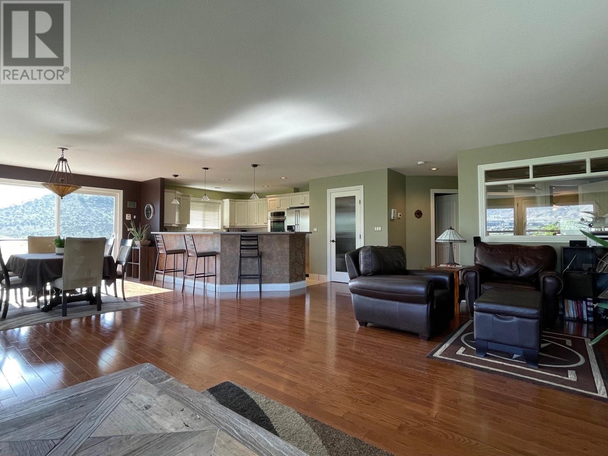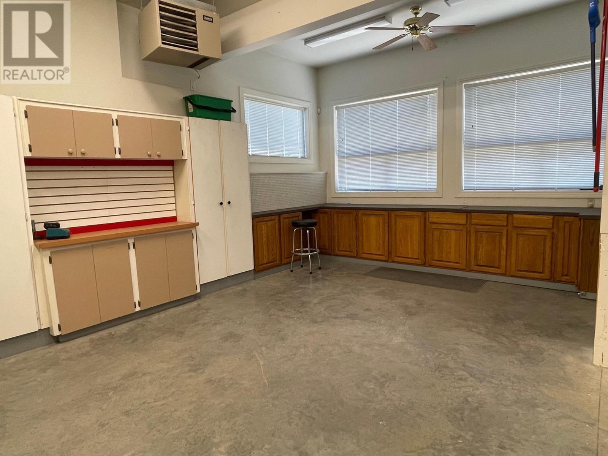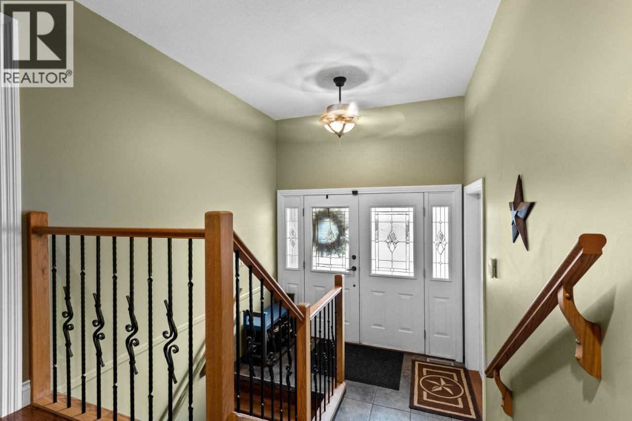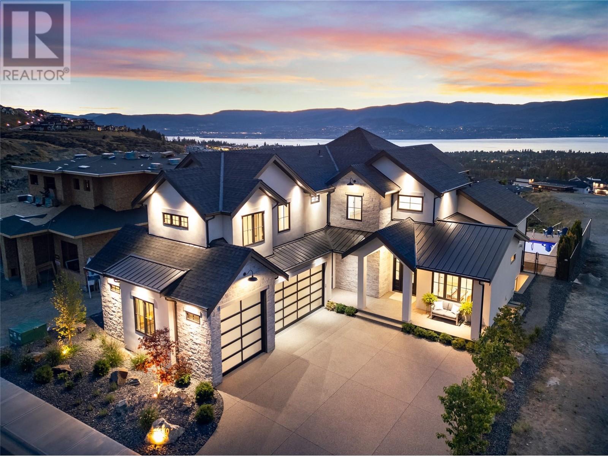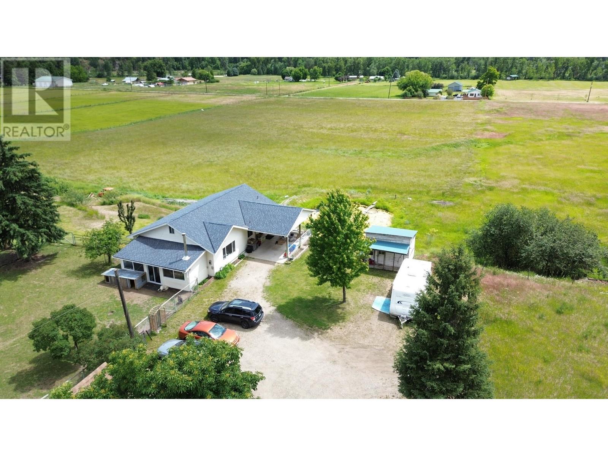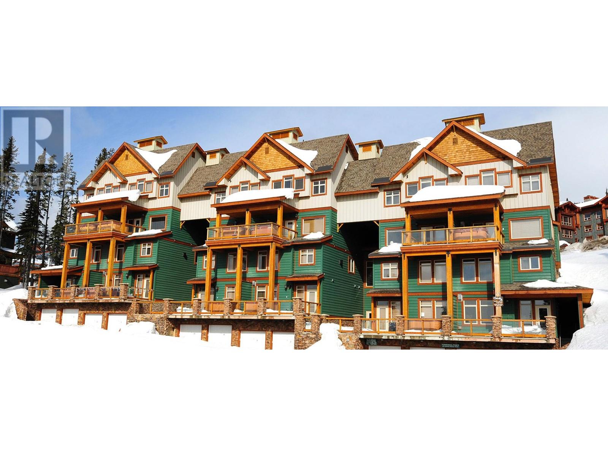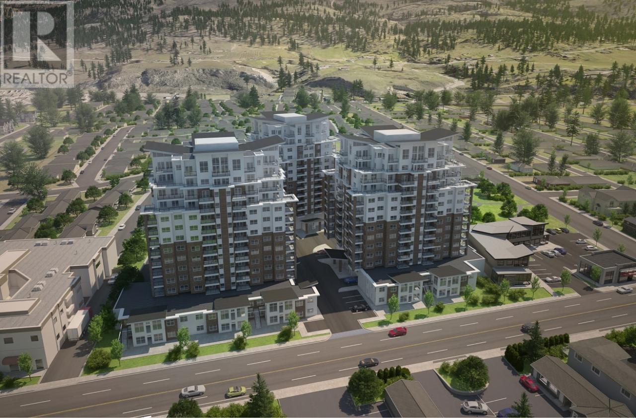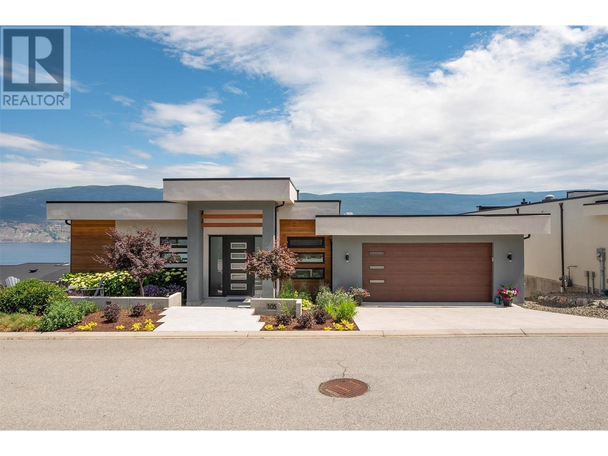1491 PINE Crescent
Kamloops, British Columbia V2C2Z4
$1,349,900
ID# 181069
| Bathroom Total | 4 |
| Bedrooms Total | 3 |
| Half Bathrooms Total | 1 |
| Year Built | 2004 |
| Cooling Type | Central air conditioning |
| Flooring Type | Hardwood |
| Heating Type | Forced air |
| Bedroom | Basement | 11'0'' x 10'0'' |
| Bedroom | Basement | 16'0'' x 9'0'' |
| Laundry room | Basement | 11'0'' x 9'0'' |
| Recreation room | Basement | 31'0'' x 31'0'' |
| Storage | Basement | 15'0'' x 4'0'' |
| 4pc Bathroom | Basement | Measurements not available |
| Kitchen | Main level | 13'0'' x 12'0'' |
| Foyer | Main level | 9'0'' x 9'0'' |
| 4pc Ensuite bath | Main level | Measurements not available |
| Great room | Main level | 26'0'' x 16'0'' |
| Dining room | Main level | 16'0'' x 12'0'' |
| Primary Bedroom | Main level | 17'0'' x 11'0'' |
| Office | Main level | 9'0'' x 8'0'' |
| 4pc Bathroom | Main level | Measurements not available |
| 2pc Bathroom | Main level | Measurements not available |
YOU MIGHT ALSO LIKE THESE LISTINGS
Previous
Next















