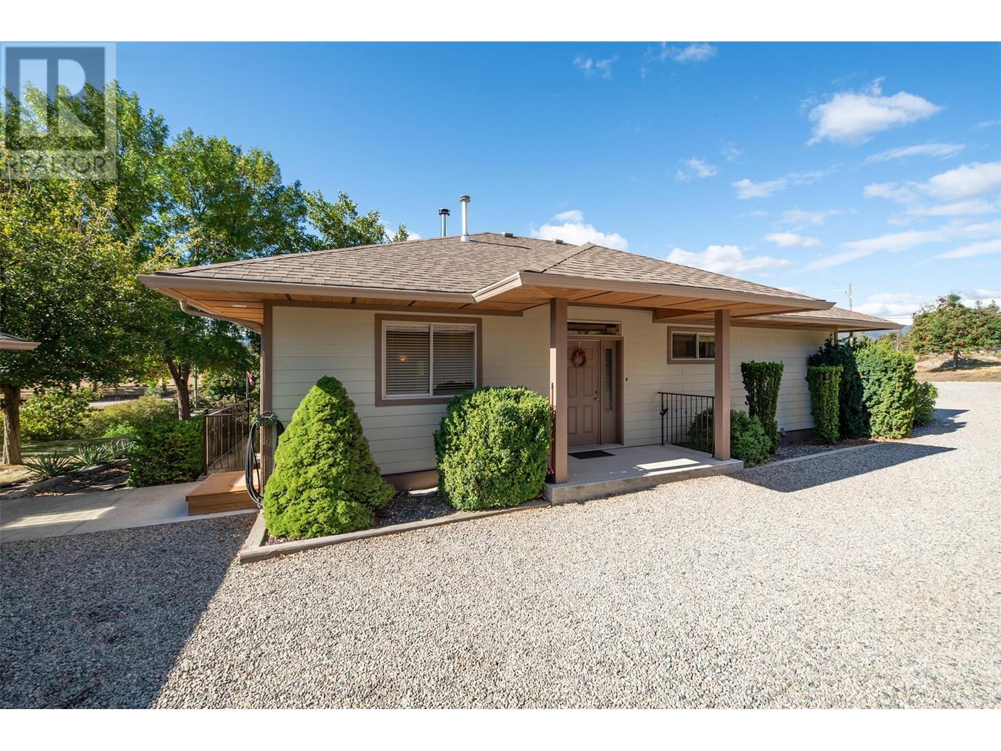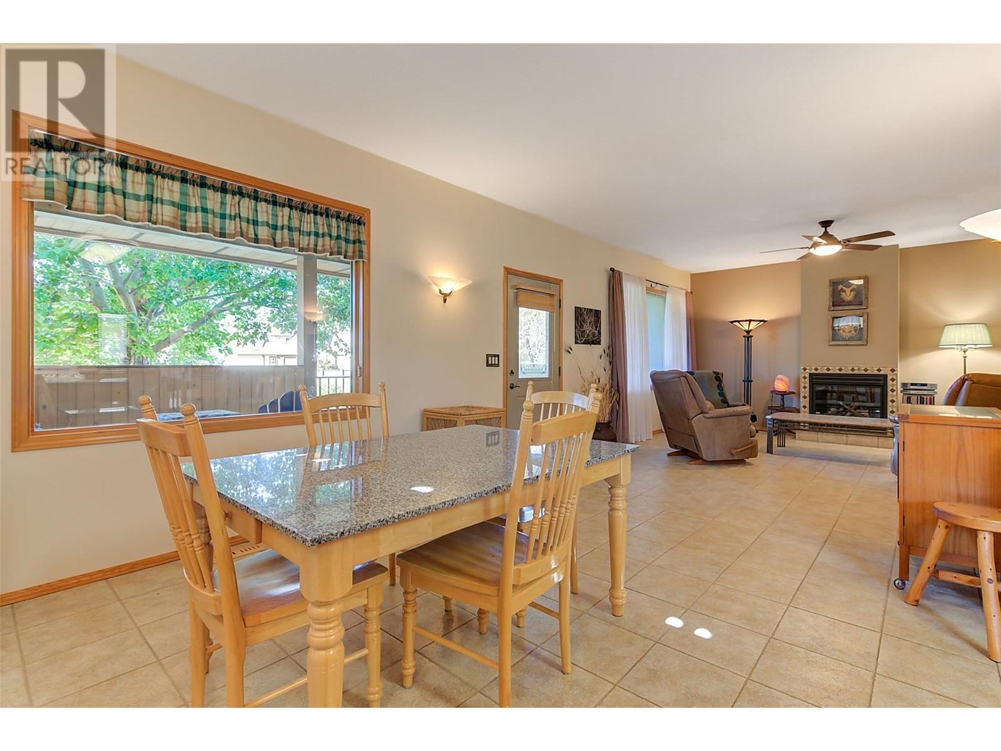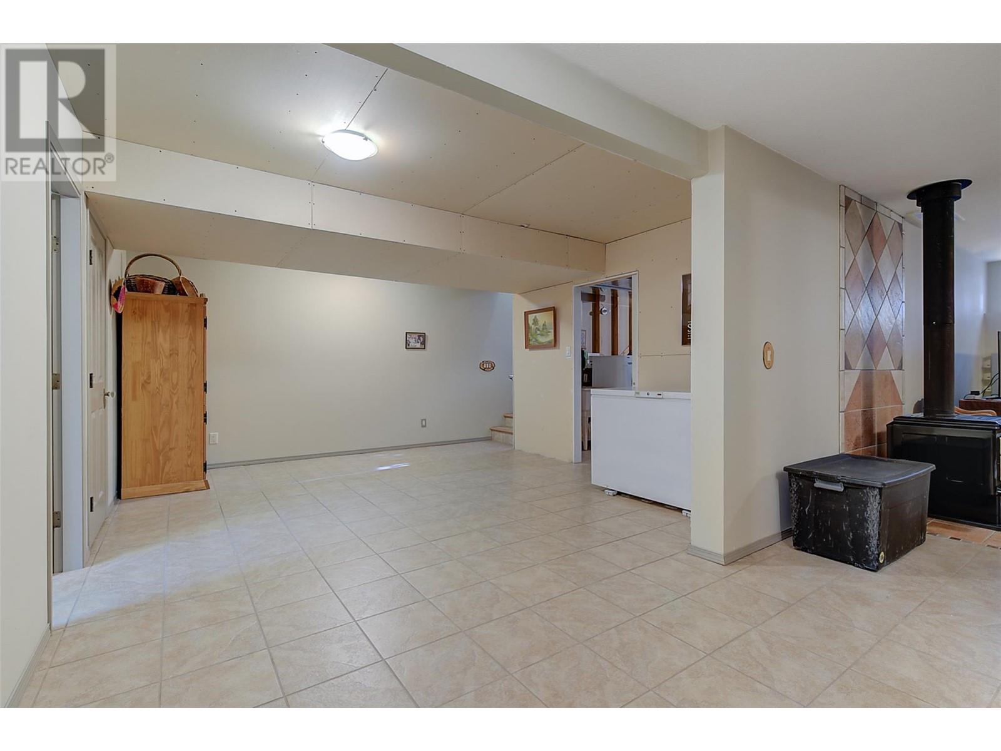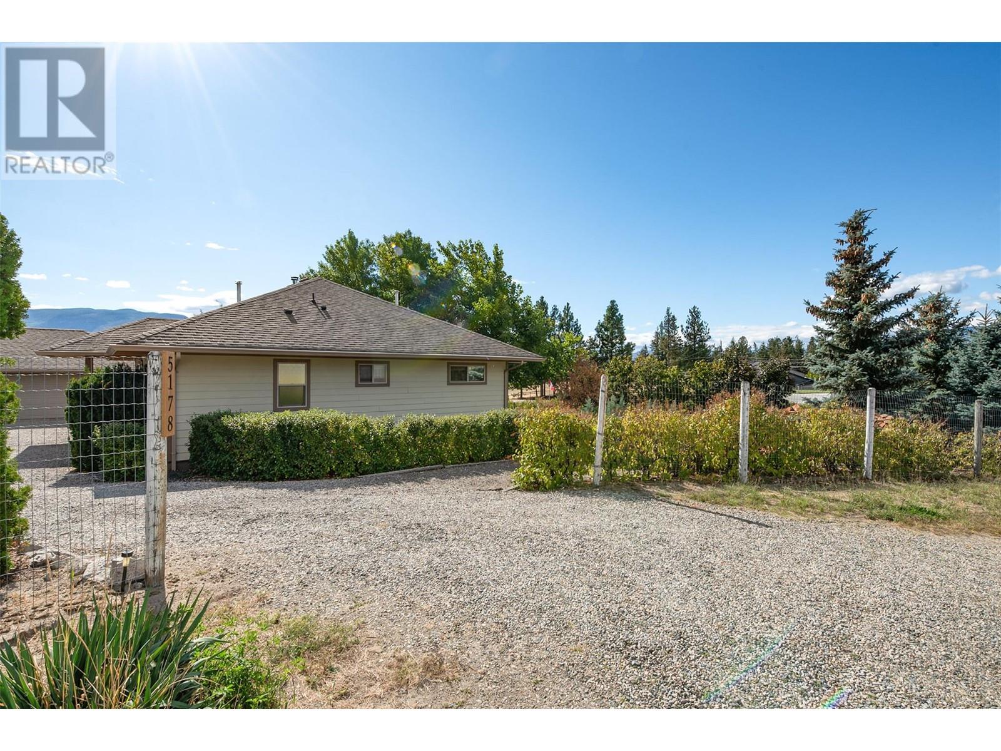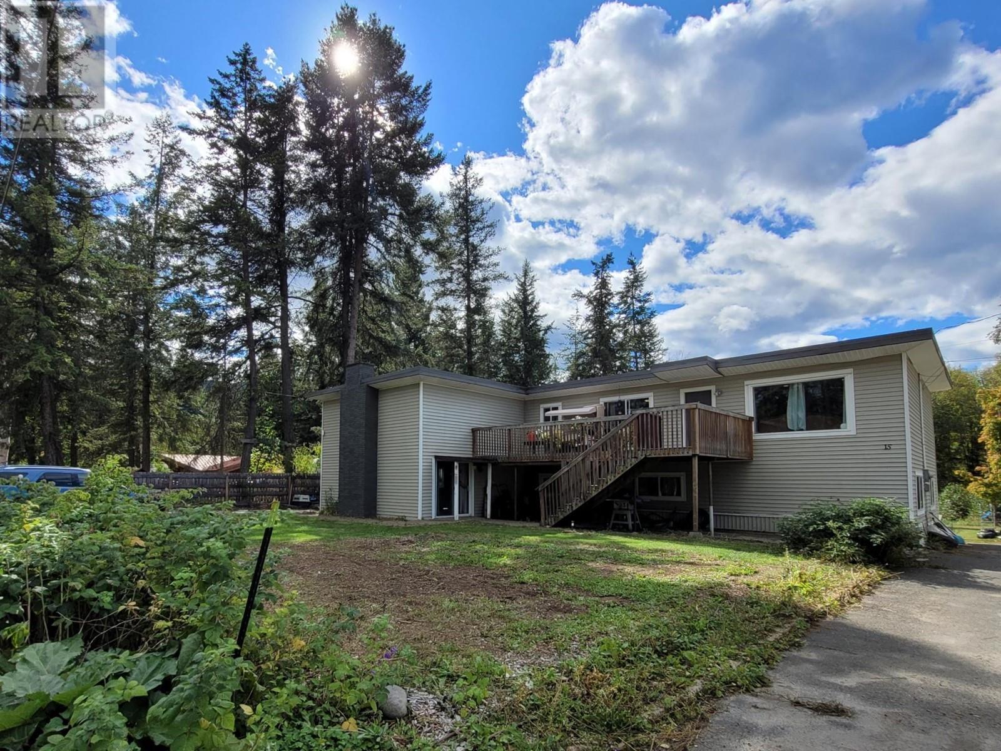5178 Morrison Crescent
Peachland, British Columbia V0H1X2
| Bathroom Total | 3 |
| Bedrooms Total | 4 |
| Half Bathrooms Total | 0 |
| Year Built | 2003 |
| Cooling Type | Central air conditioning |
| Heating Type | Forced air |
| Stories Total | 1 |
| Den | Basement | 8'3'' x 11'11'' |
| Recreation room | Basement | 20'4'' x 14'6'' |
| Bedroom | Basement | 12' x 11'9'' |
| Laundry room | Basement | 11'8'' x 14'11'' |
| Family room | Basement | 16'4'' x 18'10'' |
| Other | Basement | 8'1'' x 29'8'' |
| Bedroom | Basement | 11'3'' x 15'4'' |
| 3pc Bathroom | Basement | 11'3'' x 5'10'' |
| 4pc Bathroom | Main level | 5'11'' x 8'2'' |
| Dining room | Main level | 11'8'' x 11'8'' |
| Bedroom | Main level | 13'5'' x 11'7'' |
| 3pc Ensuite bath | Main level | 7'5'' x 10'8'' |
| Other | Main level | 5'2'' x 10'4'' |
| Primary Bedroom | Main level | 12'10'' x 11'1'' |
| Mud room | Main level | 9'6'' x 14' |
| Living room | Main level | 15'4'' x 18'4'' |
| Kitchen | Main level | 11'5'' x 11'8'' |
| Foyer | Main level | 17'5'' x 5'6'' |
| Other | Secondary Dwelling Unit | 7'7'' x 15'8'' |
| Other | Secondary Dwelling Unit | 10'3'' x 23'8'' |
| Other | Secondary Dwelling Unit | 25'1'' x 23'3'' |
YOU MIGHT ALSO LIKE THESE LISTINGS
Previous
Next


