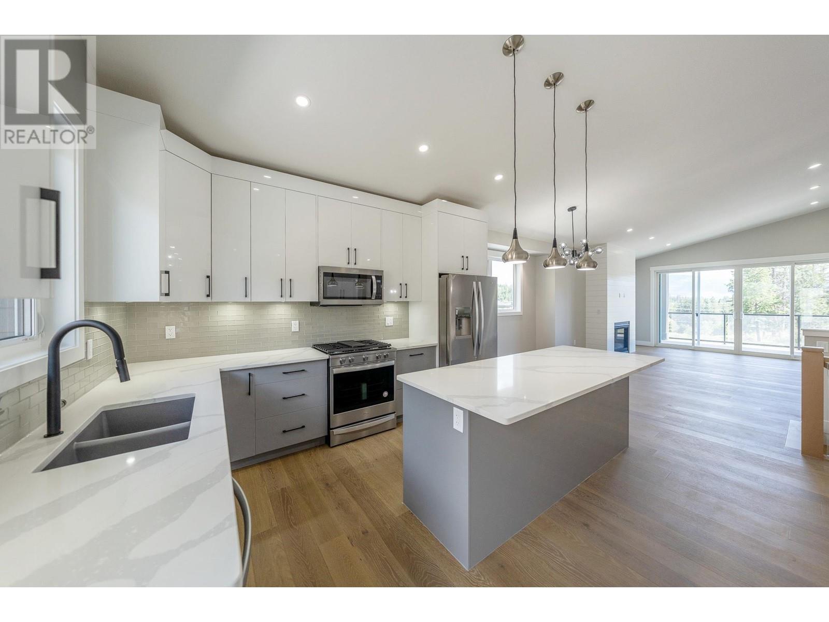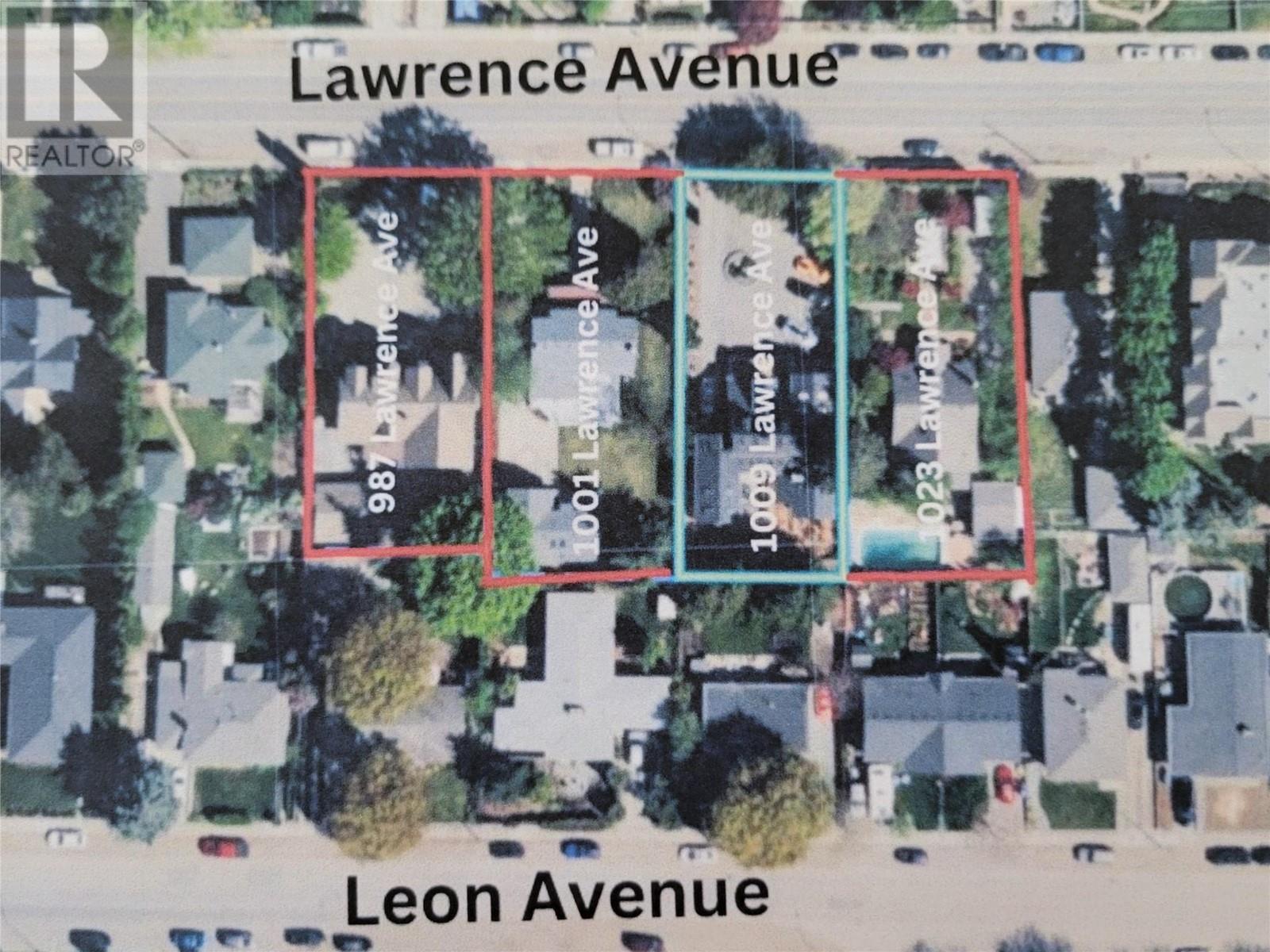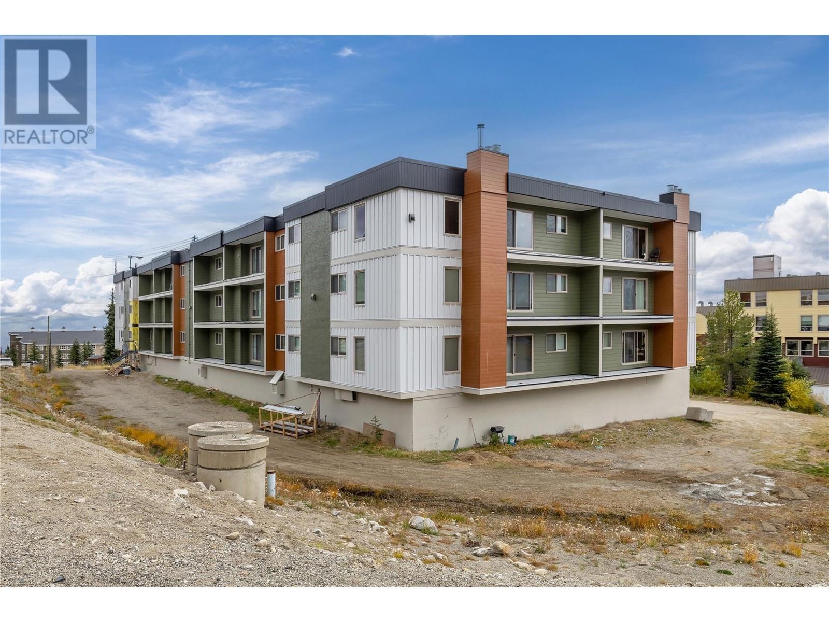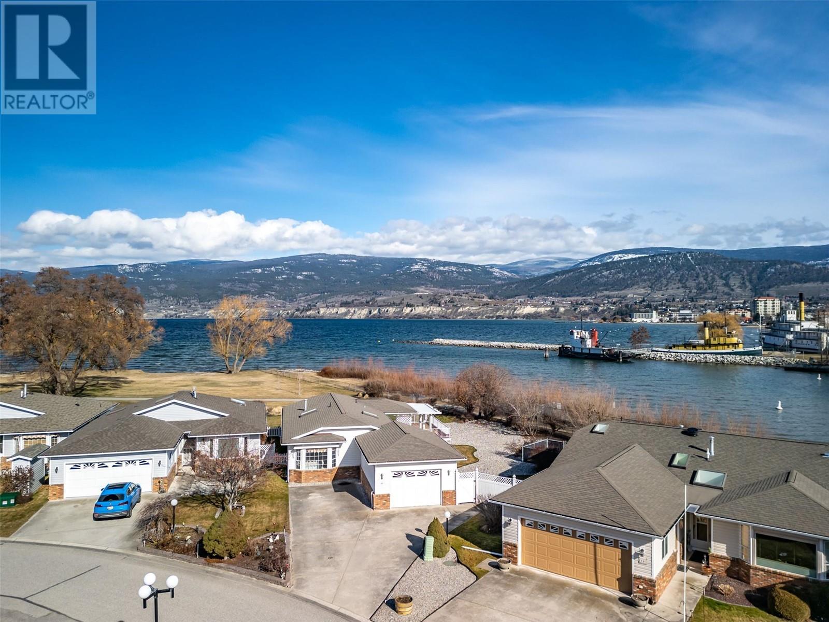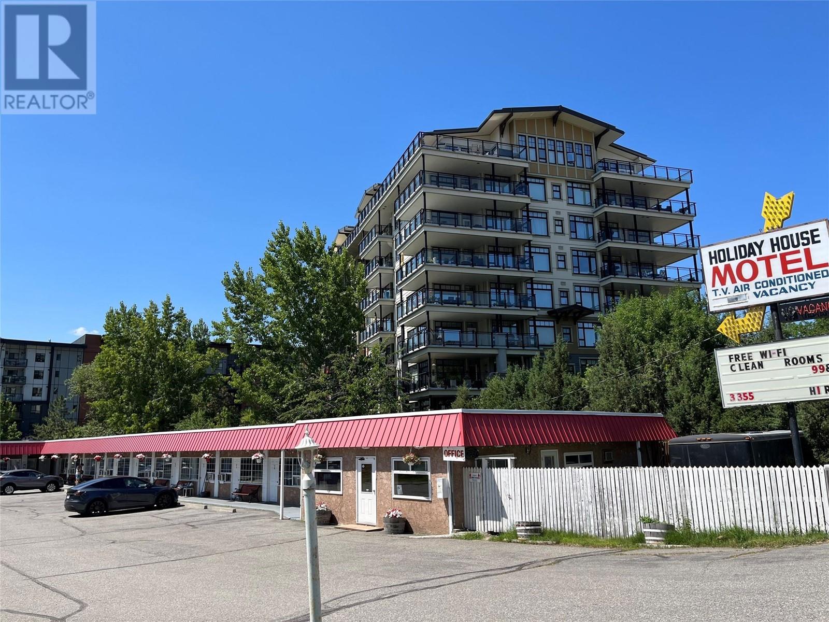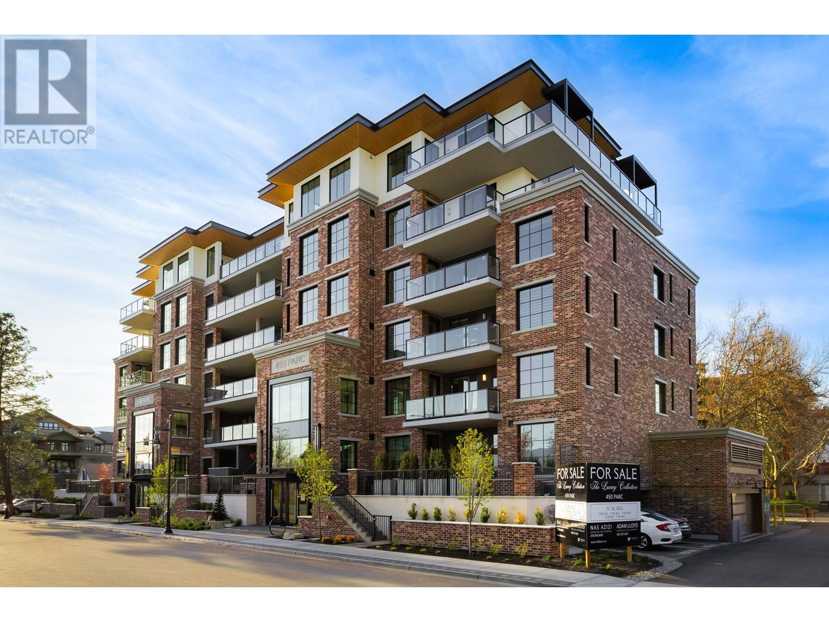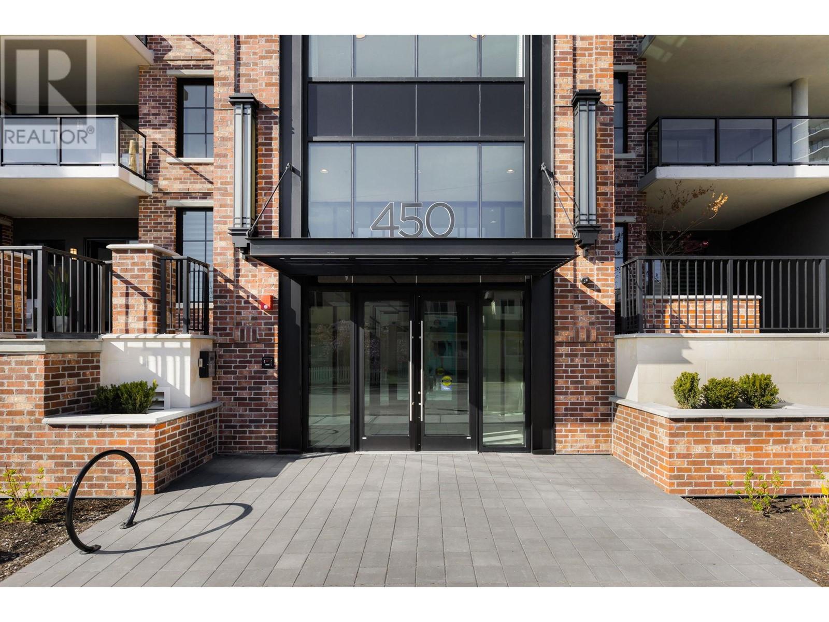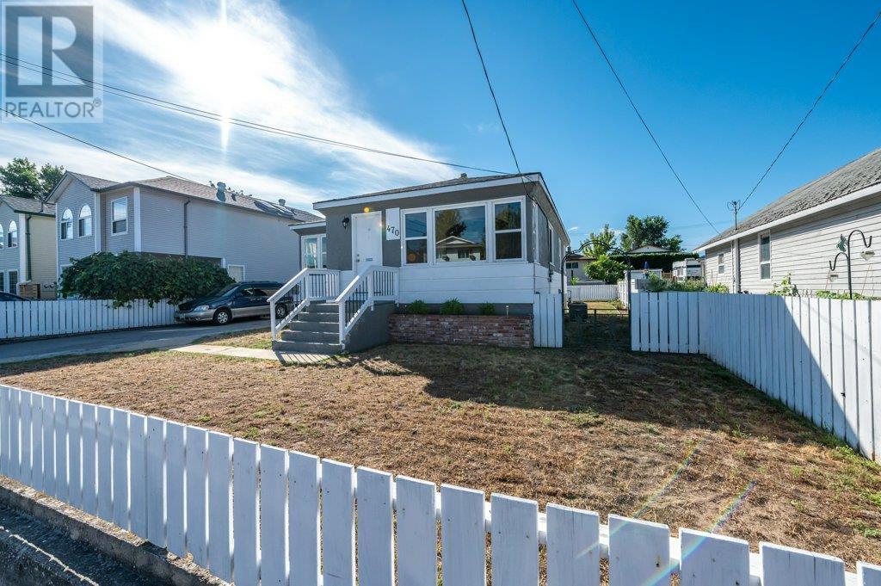2852 Canyon Crest Drive
West Kelowna, British Columbia V4T3A6
$1,119,000
ID# 10324813
| Bathroom Total | 4 |
| Bedrooms Total | 6 |
| Half Bathrooms Total | 0 |
| Year Built | 2023 |
| Cooling Type | Central air conditioning |
| Heating Type | Forced air, See remarks |
| Stories Total | 2 |
| 4pc Bathroom | Second level | Measurements not available |
| Bedroom | Second level | 10'5'' x 11'4'' |
| Bedroom | Second level | 10'6'' x 11'4'' |
| Other | Second level | 9'8'' x 6'0'' |
| 5pc Ensuite bath | Second level | 10'0'' x 11'8'' |
| Primary Bedroom | Second level | 13'6'' x 14'0'' |
| Kitchen | Second level | 11'0'' x 13'0'' |
| Dining room | Second level | 12'8'' x 11'0'' |
| Great room | Second level | 15'0'' x 15'6'' |
| 4pc Bathroom | Main level | Measurements not available |
| Bedroom | Main level | 10'2'' x 11'6'' |
| Foyer | Main level | 6'8'' x 12'0'' |
| Full bathroom | Additional Accommodation | Measurements not available |
| Bedroom | Additional Accommodation | 10'4'' x 11'0'' |
| Bedroom | Additional Accommodation | 11'0'' x 11'0'' |
| Dining room | Additional Accommodation | 9'0'' x 7'6'' |
| Kitchen | Additional Accommodation | 9'0'' x 7'6'' |
| Living room | Additional Accommodation | 19'4'' x 8'0'' |
YOU MIGHT ALSO LIKE THESE LISTINGS
Previous
Next


