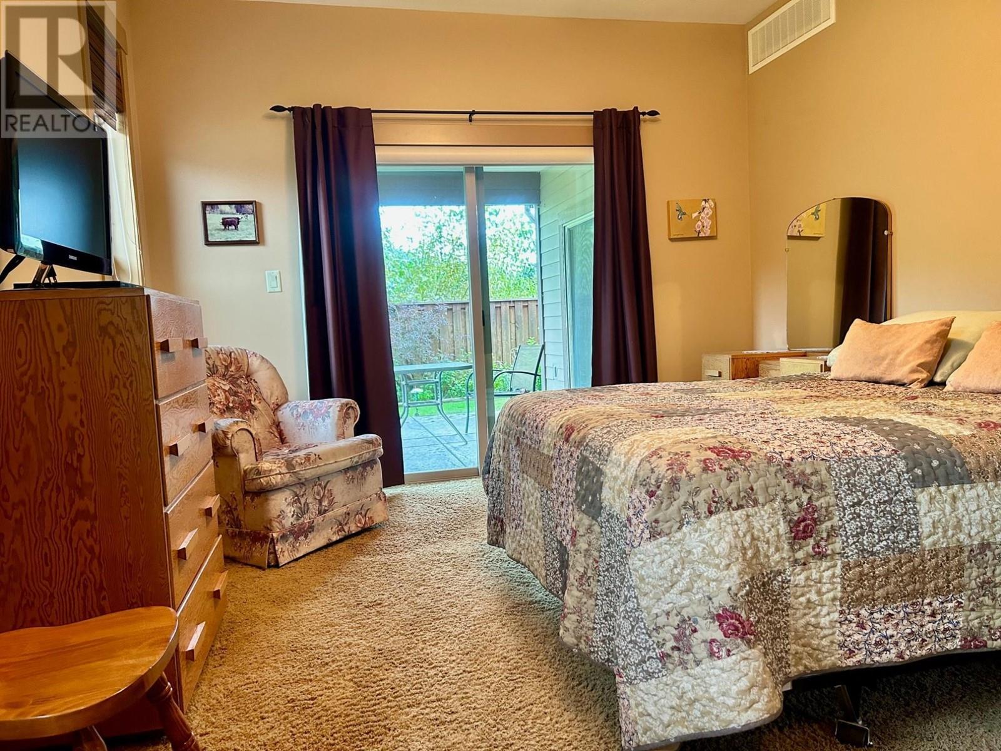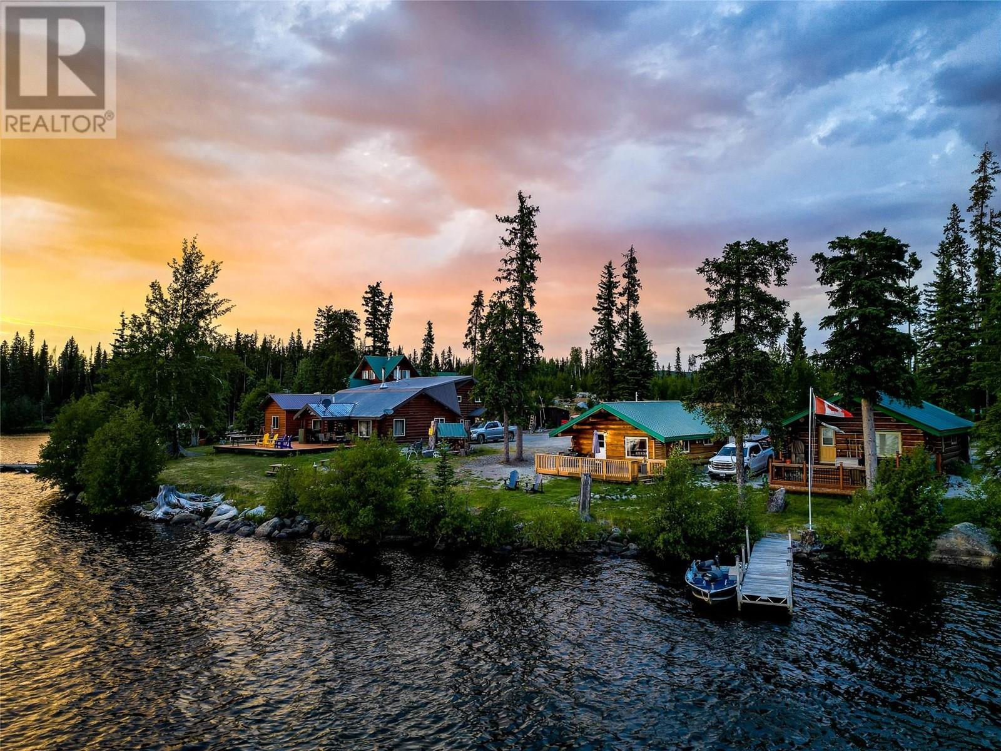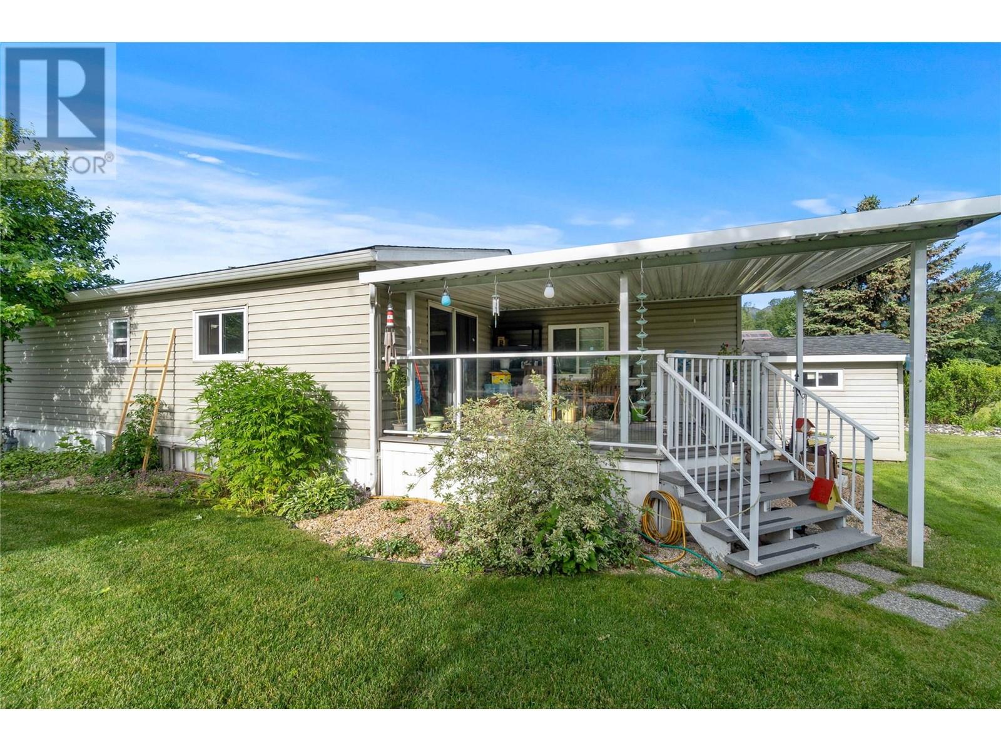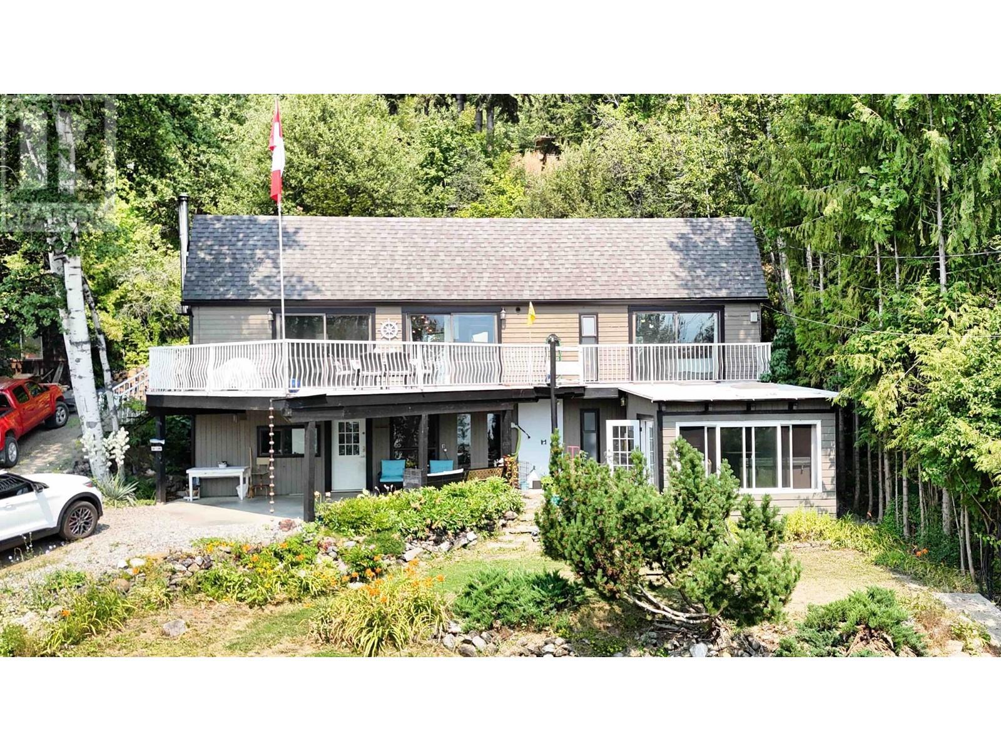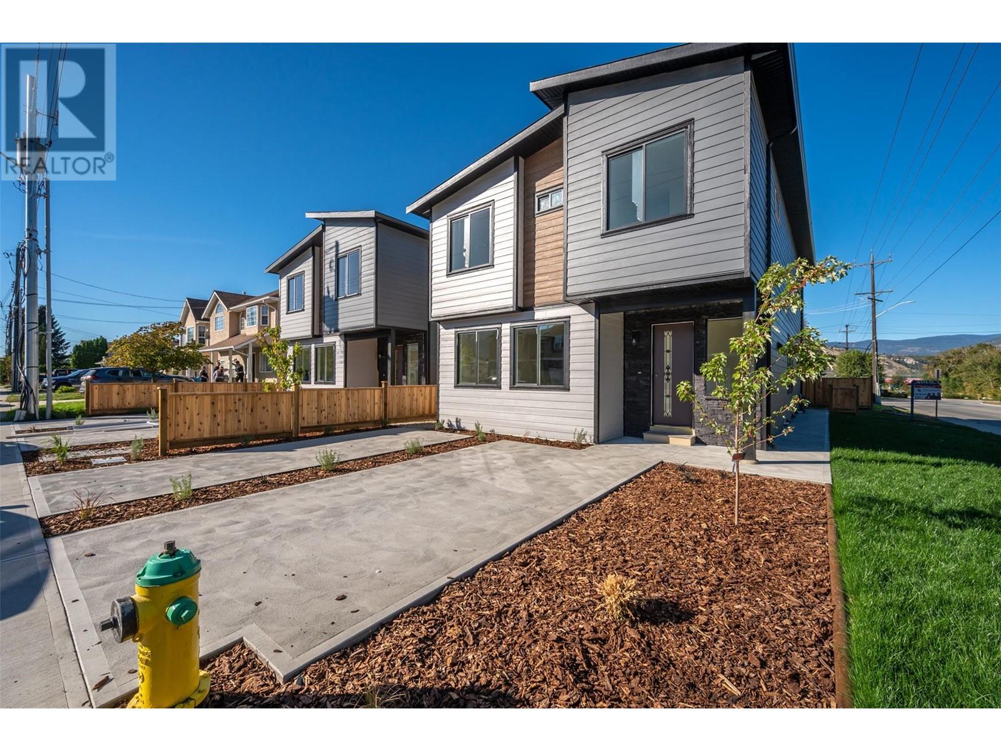4764 SPRUCE Crescent
Barriere, British Columbia V0E1E0
$659,000
ID# 181132
| Bathroom Total | 2 |
| Bedrooms Total | 2 |
| Half Bathrooms Total | 1 |
| Year Built | 2010 |
| Cooling Type | Central air conditioning |
| Flooring Type | Heavy loading, Mixed Flooring |
| Heating Type | Forced air, Other |
| 4pc Bathroom | Main level | Measurements not available |
| Primary Bedroom | Main level | 21'4'' x 12'0'' |
| Kitchen | Main level | 11'11'' x 9'9'' |
| 3pc Ensuite bath | Main level | Measurements not available |
| Dining room | Main level | 14'8'' x 15'3'' |
| Bedroom | Main level | 11'11'' x 10'10'' |
| Laundry room | Main level | 10'4'' x 9'3'' |
| Living room | Main level | 18'4'' x 11'11'' |
YOU MIGHT ALSO LIKE THESE LISTINGS
Previous
Next












