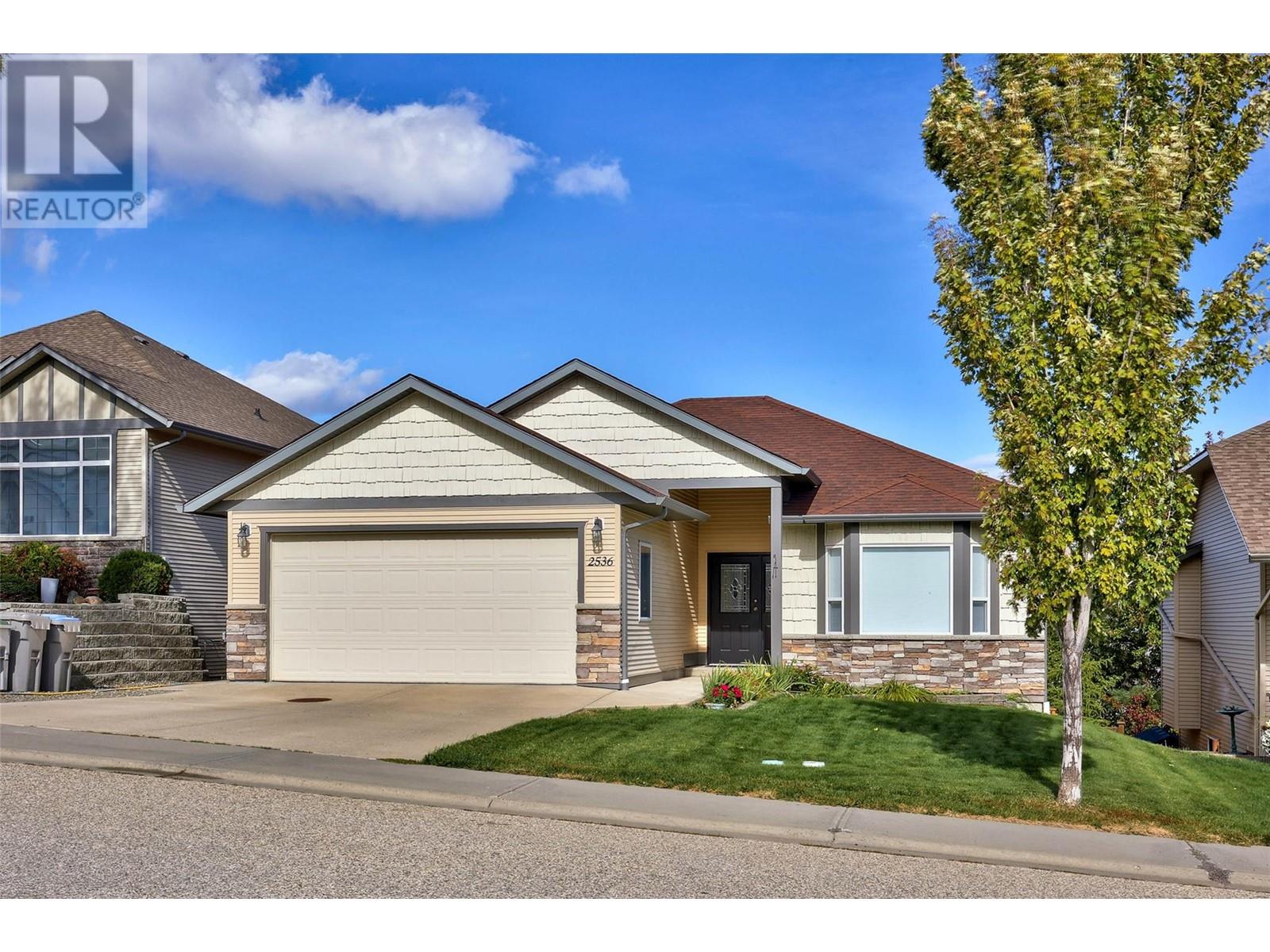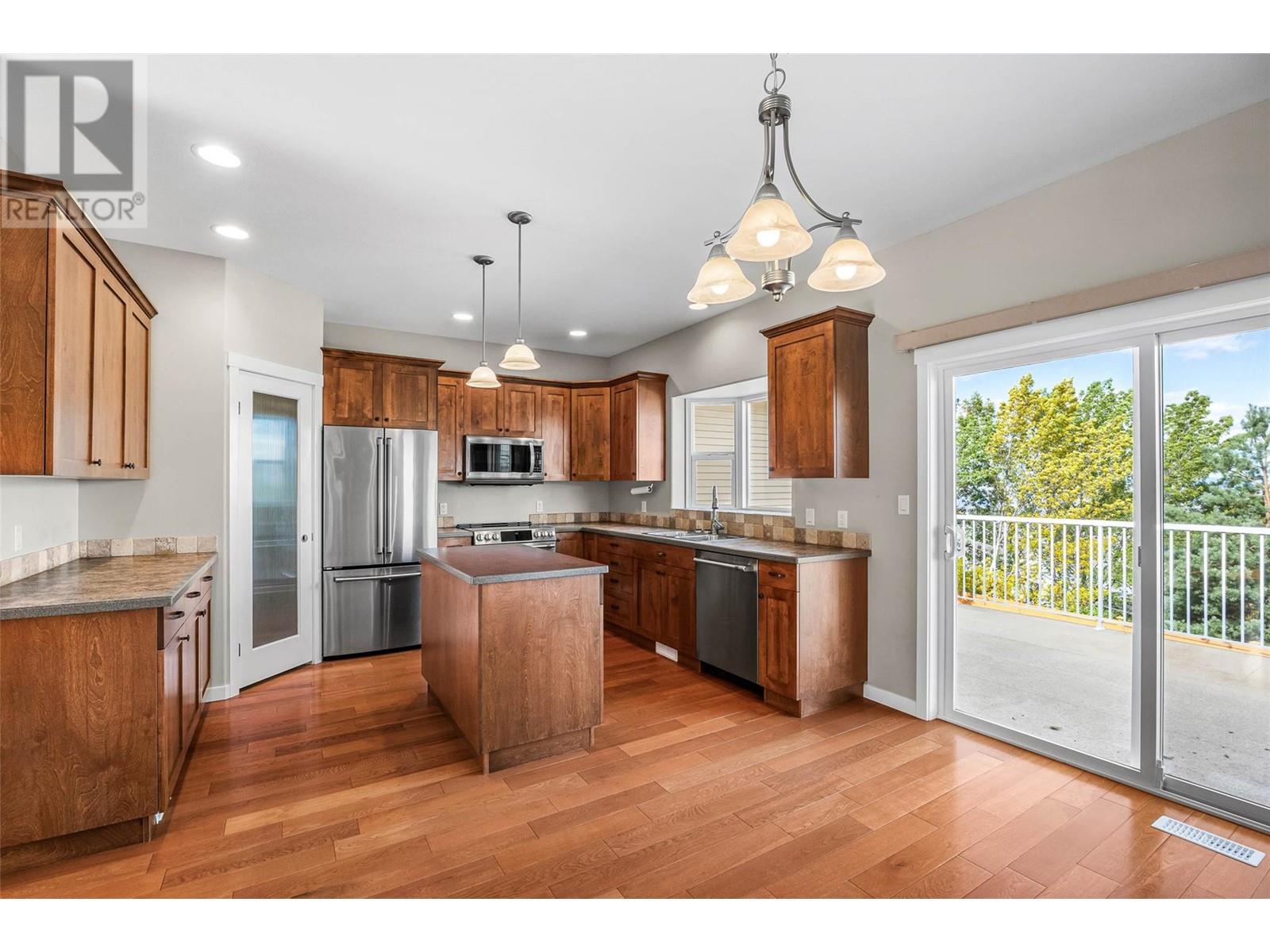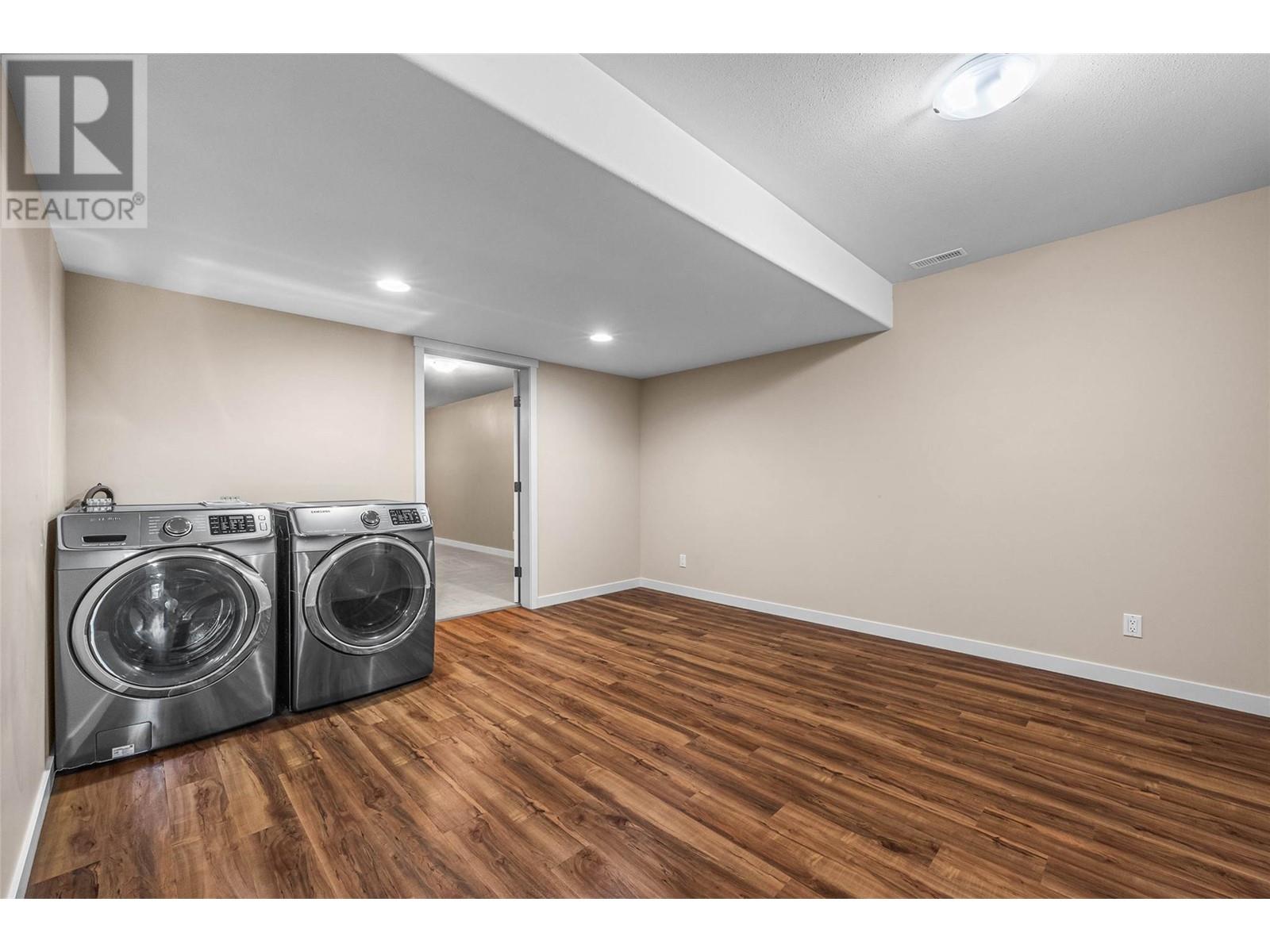2536 ABBEYGLEN Way
Kamloops, British Columbia V1S1Z6
$924,900
ID# 181126
| Bathroom Total | 3 |
| Bedrooms Total | 5 |
| Half Bathrooms Total | 0 |
| Year Built | 2004 |
| Cooling Type | Central air conditioning |
| Flooring Type | Mixed Flooring |
| Heating Type | Forced air |
| Bedroom | Basement | 19'5'' x 9'10'' |
| Media | Basement | 20'2'' x 17'11'' |
| Other | Basement | 13'8'' x 13'0'' |
| Recreation room | Basement | 21'9'' x 20'5'' |
| 4pc Bathroom | Basement | Measurements not available |
| Bedroom | Basement | 14'8'' x 13'2'' |
| Living room | Main level | 16'2'' x 13'6'' |
| Bedroom | Main level | 10'3'' x 9'9'' |
| Bedroom | Main level | 10'3'' x 9'0'' |
| Dining room | Main level | 13'5'' x 8'9'' |
| 4pc Ensuite bath | Main level | Measurements not available |
| Kitchen | Main level | 13'5'' x 10'10'' |
| 4pc Bathroom | Main level | Measurements not available |
| Bedroom | Main level | 13'8'' x 13'11'' |
YOU MIGHT ALSO LIKE THESE LISTINGS
Previous
Next






























































