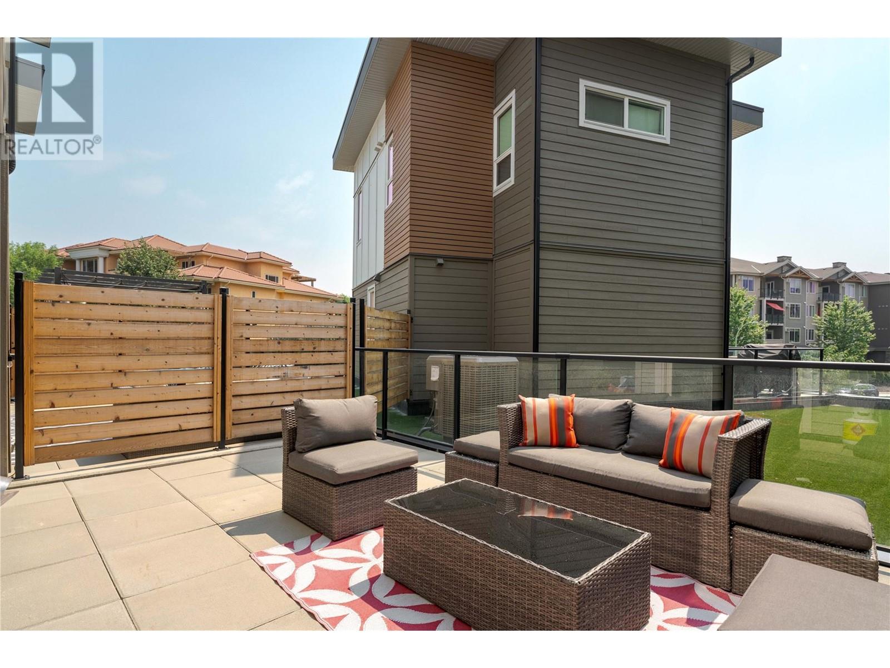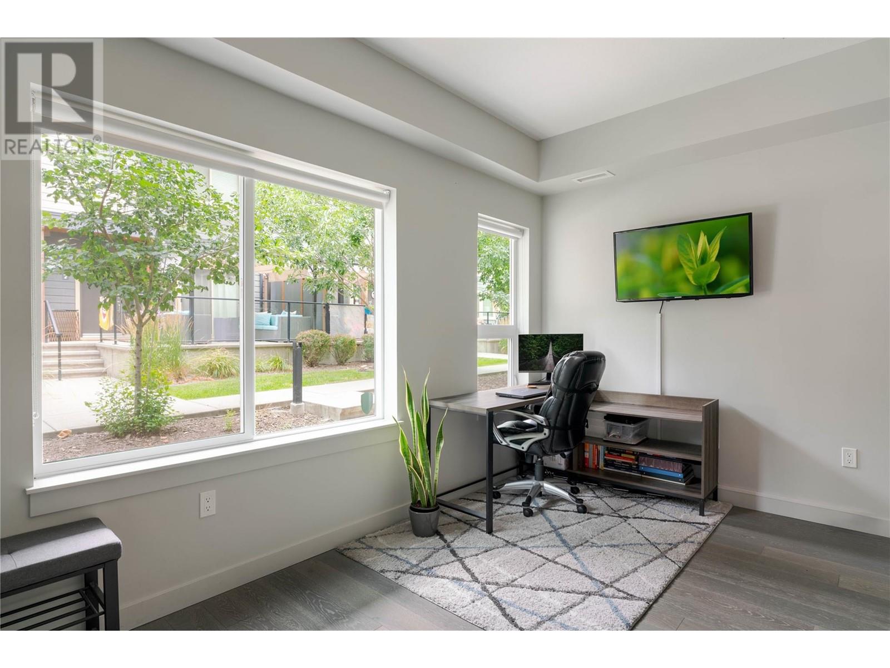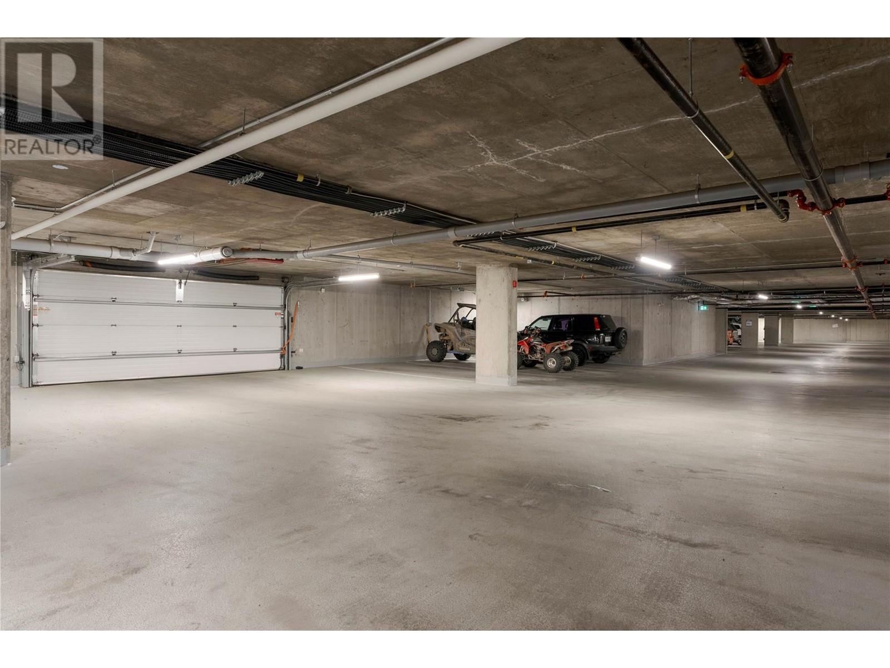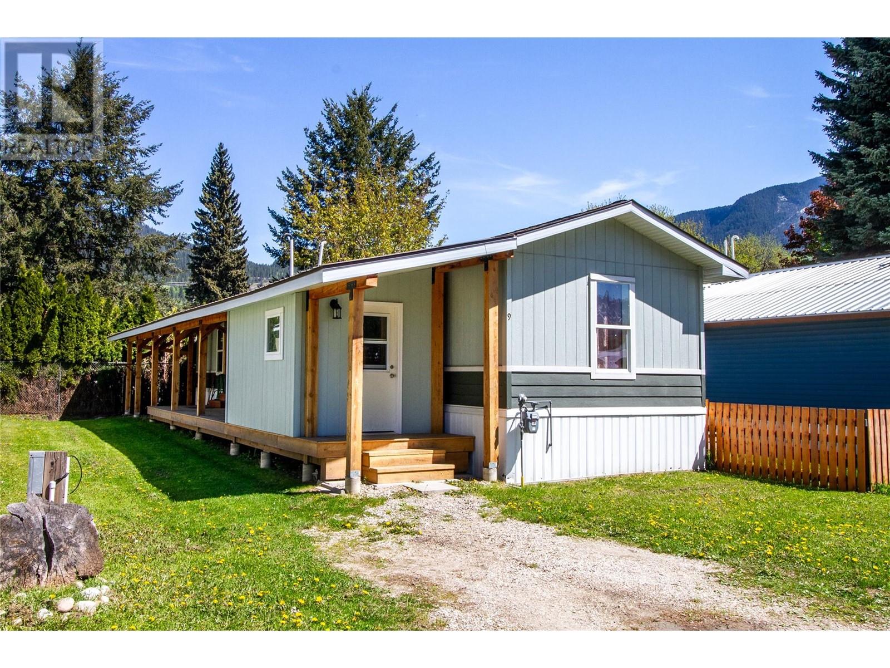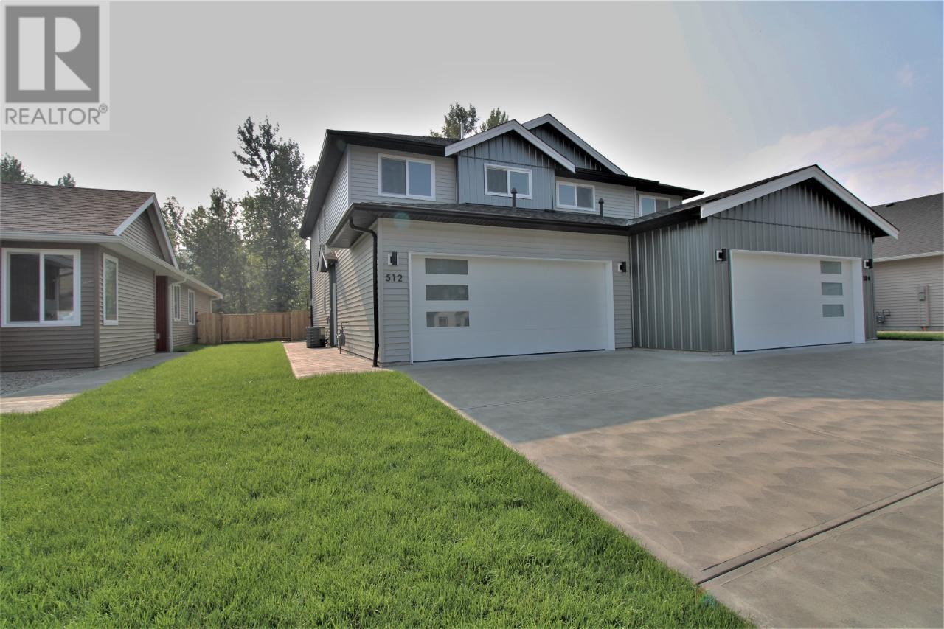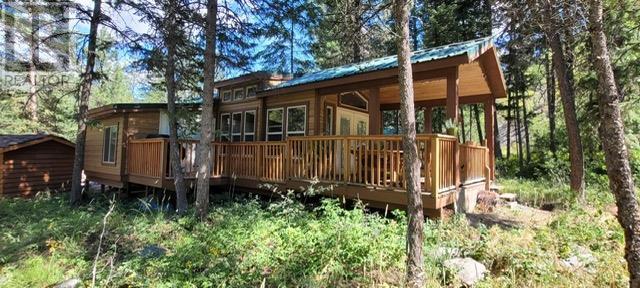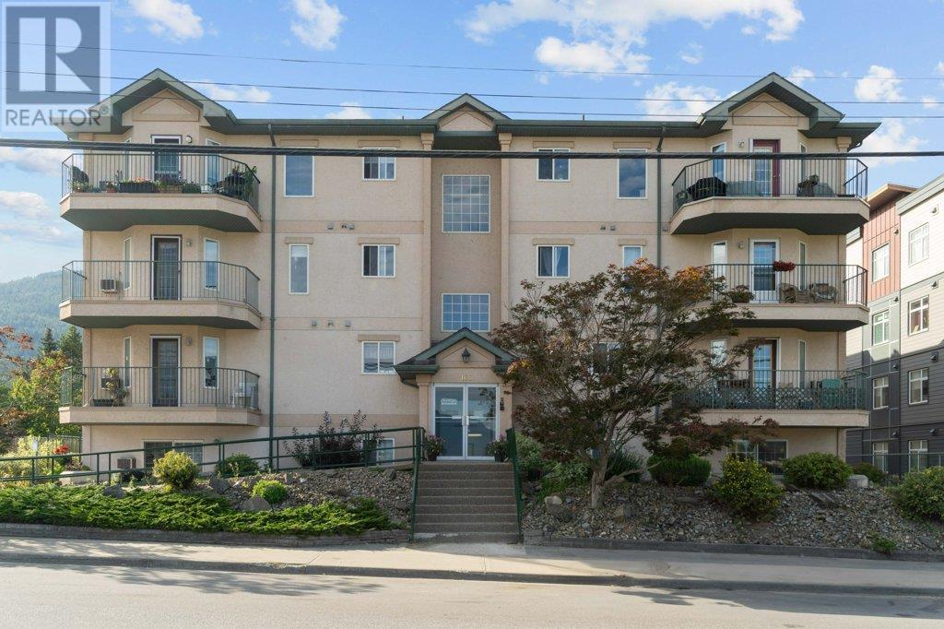3630 Mission Springs Drive Unit# 108
Kelowna, British Columbia V1W0B2
| Bathroom Total | 3 |
| Bedrooms Total | 3 |
| Half Bathrooms Total | 1 |
| Year Built | 2019 |
| Cooling Type | Central air conditioning |
| Flooring Type | Carpeted, Tile, Vinyl |
| Heating Type | Forced air |
| Stories Total | 2.5 |
| Bedroom | Second level | 9'9'' x 8'8'' |
| Bedroom | Second level | 9'1'' x 8'7'' |
| Full bathroom | Second level | Measurements not available |
| Laundry room | Second level | 5'0'' x 3'1'' |
| Full ensuite bathroom | Second level | Measurements not available |
| Primary Bedroom | Second level | 11'1'' x 11'8'' |
| Den | Lower level | 11'9'' x 9'4'' |
| Dining room | Main level | 6'10'' x 13'10'' |
| Kitchen | Main level | 14'6'' x 13'10'' |
| Partial bathroom | Main level | Measurements not available |
| Living room | Main level | 9'5'' x 11'8'' |
YOU MIGHT ALSO LIKE THESE LISTINGS
Previous
Next


