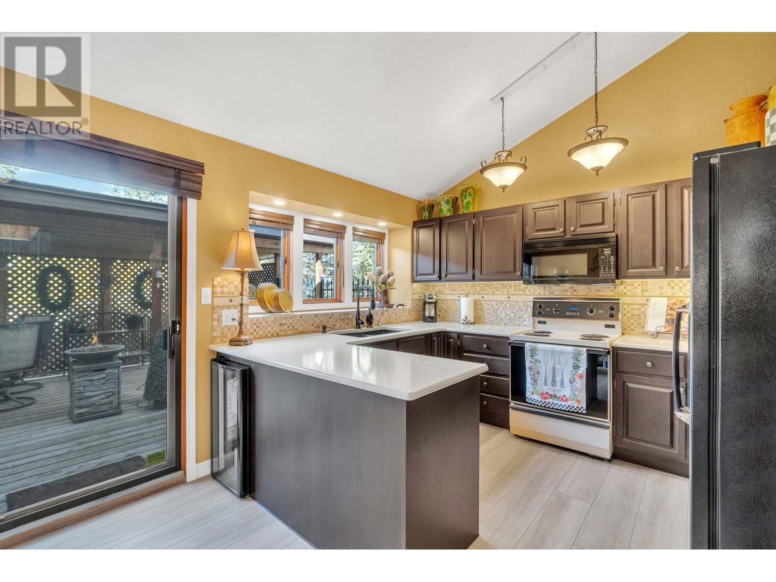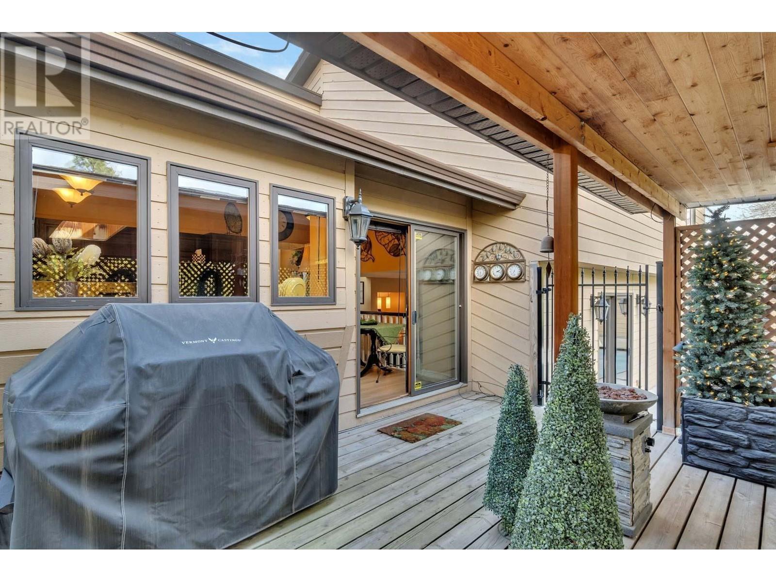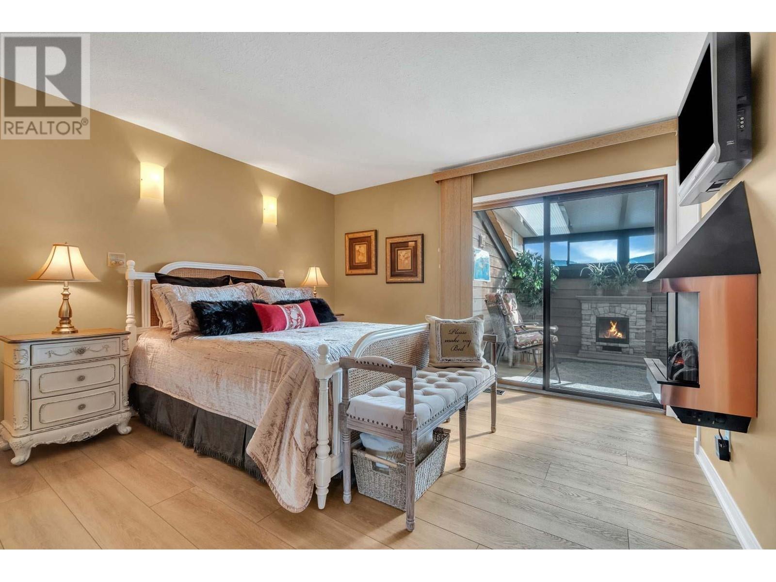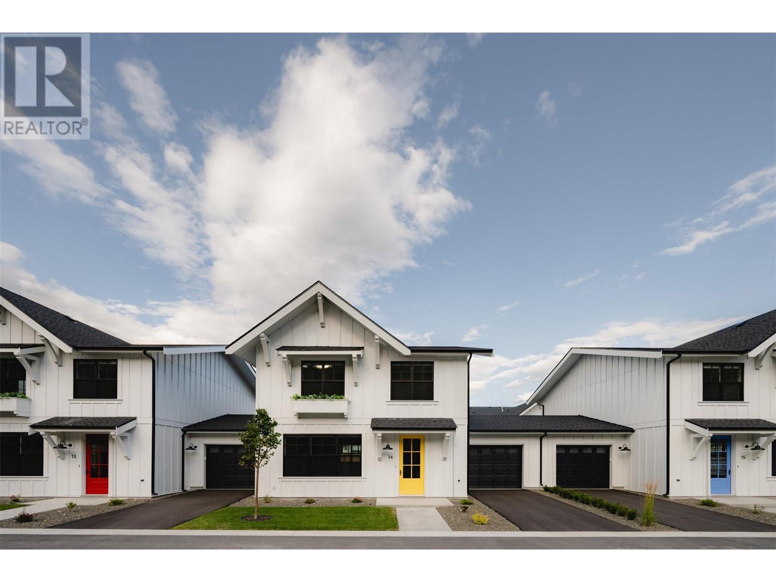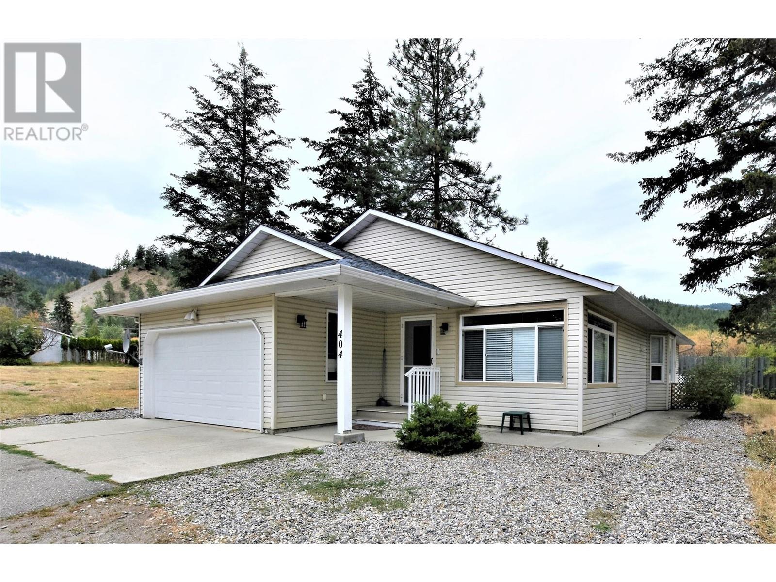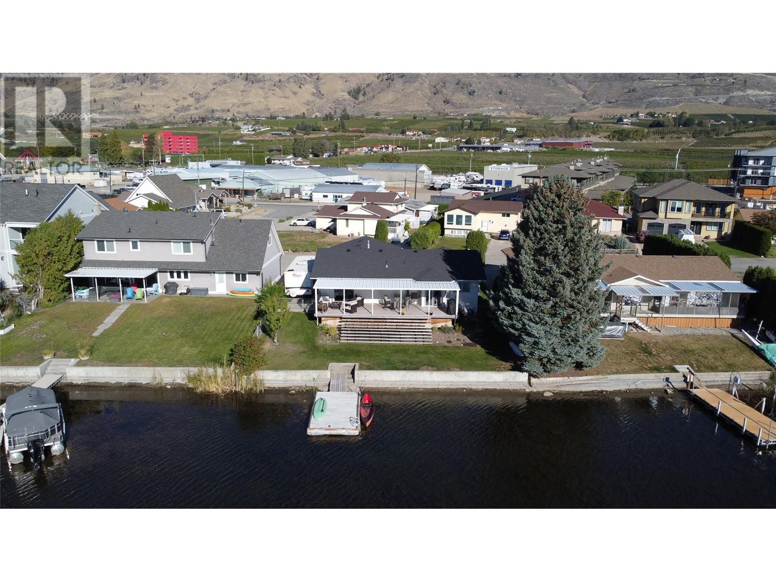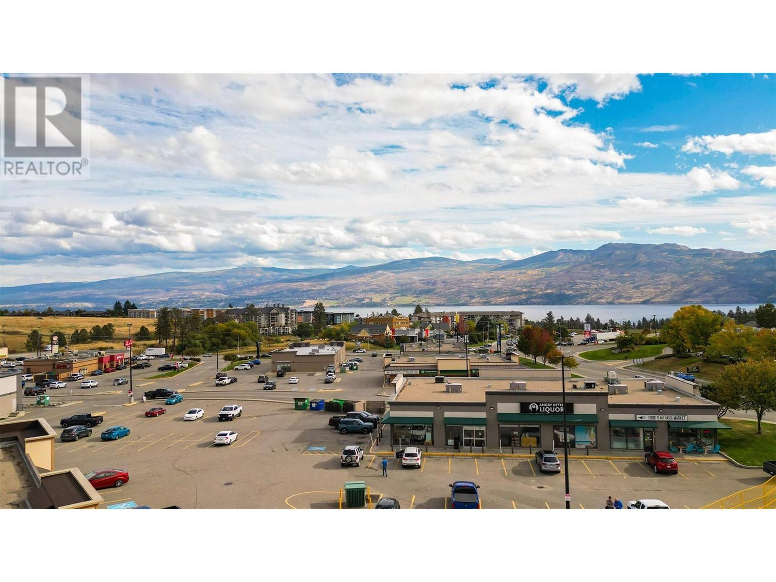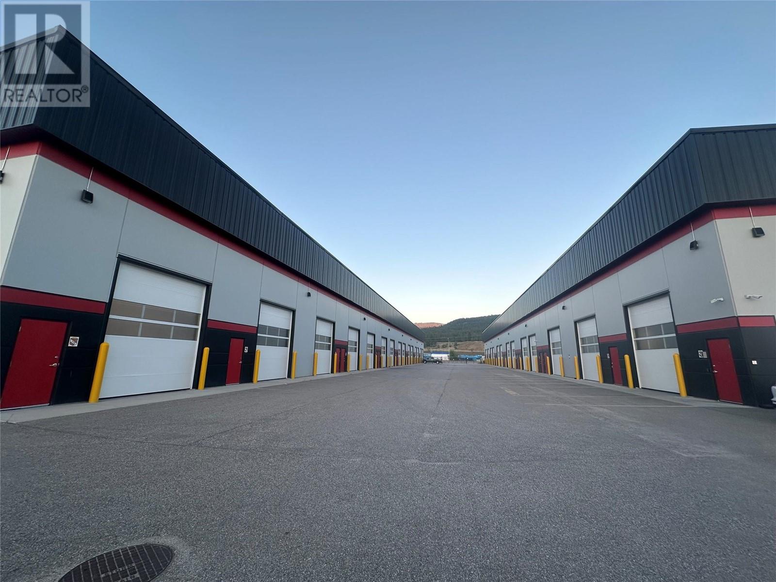2463 IRVINE Avenue
Merritt, British Columbia V1K4H4
$974,800
ID# 181147
| Bathroom Total | 3 |
| Bedrooms Total | 3 |
| Half Bathrooms Total | 1 |
| Year Built | 1981 |
| Cooling Type | Central air conditioning |
| Flooring Type | Mixed Flooring |
| Heating Type | Forced air |
| 5pc Bathroom | Second level | Measurements not available |
| 4pc Bathroom | Second level | Measurements not available |
| Other | Second level | 16'2'' x 9'11'' |
| Bedroom | Second level | 12'10'' x 11'11'' |
| Bedroom | Second level | 13'0'' x 11'11'' |
| Primary Bedroom | Second level | 12'6'' x 13'0'' |
| 3pc Bathroom | Main level | Measurements not available |
| Utility room | Main level | 5'7'' x 13'5'' |
| Dining nook | Main level | 6'10'' x 11'3'' |
| Den | Main level | 10'1'' x 6'11'' |
| Foyer | Main level | 7'9'' x 14'2'' |
| Dining room | Main level | 24'5'' x 11'5'' |
| Kitchen | Main level | 9'2'' x 11'2'' |
| Family room | Main level | 31'2'' x 16'2'' |
| Living room | Main level | 19'3'' x 13'10'' |
| Laundry room | Main level | 6'11'' x 13'6'' |
YOU MIGHT ALSO LIKE THESE LISTINGS
Previous
Next










