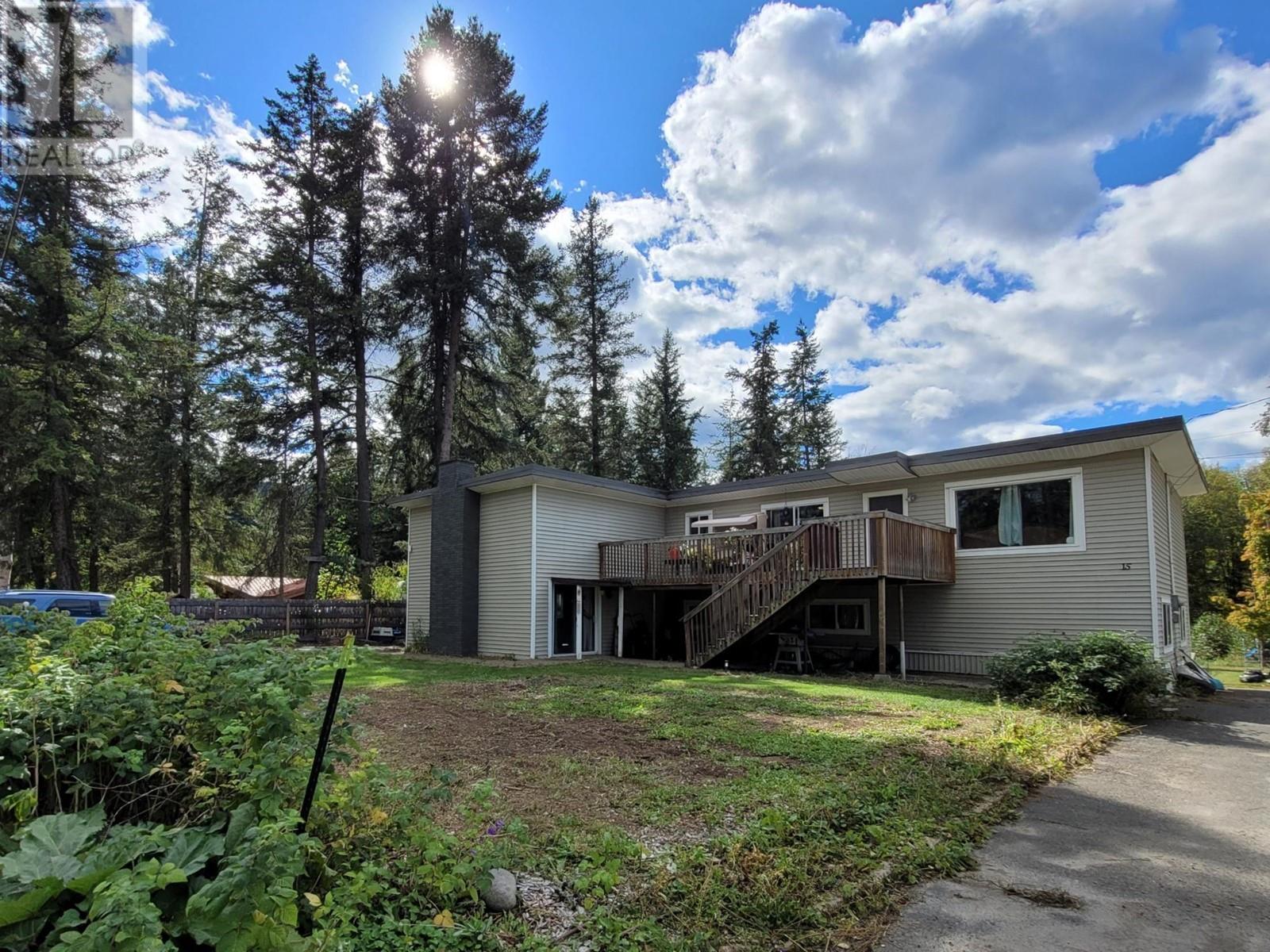441 BAILEY Avenue
Merritt, British Columbia V1K1B8
$639,800
ID# 181152
| Bathroom Total | 2 |
| Bedrooms Total | 3 |
| Half Bathrooms Total | 1 |
| Year Built | 1981 |
| Cooling Type | Central air conditioning |
| Flooring Type | Ceramic Tile, Hardwood, Mixed Flooring |
| Heating Type | Forced air |
| Bedroom | Basement | 10'0'' x 10'0'' |
| Laundry room | Basement | 6'6'' x 8'0'' |
| Family room | Basement | 12'6'' x 12'10'' |
| Hobby room | Basement | 10'0'' x 16'6'' |
| Full bathroom | Main level | Measurements not available |
| Living room | Main level | 13'6'' x 14'0'' |
| Full ensuite bathroom | Main level | Measurements not available |
| Bedroom | Main level | 10'0'' x 12'9'' |
| Bedroom | Main level | 10'0'' x 18'9'' |
| Kitchen | Main level | 11'6'' x 13'6'' |
YOU MIGHT ALSO LIKE THESE LISTINGS
Previous
Next





































