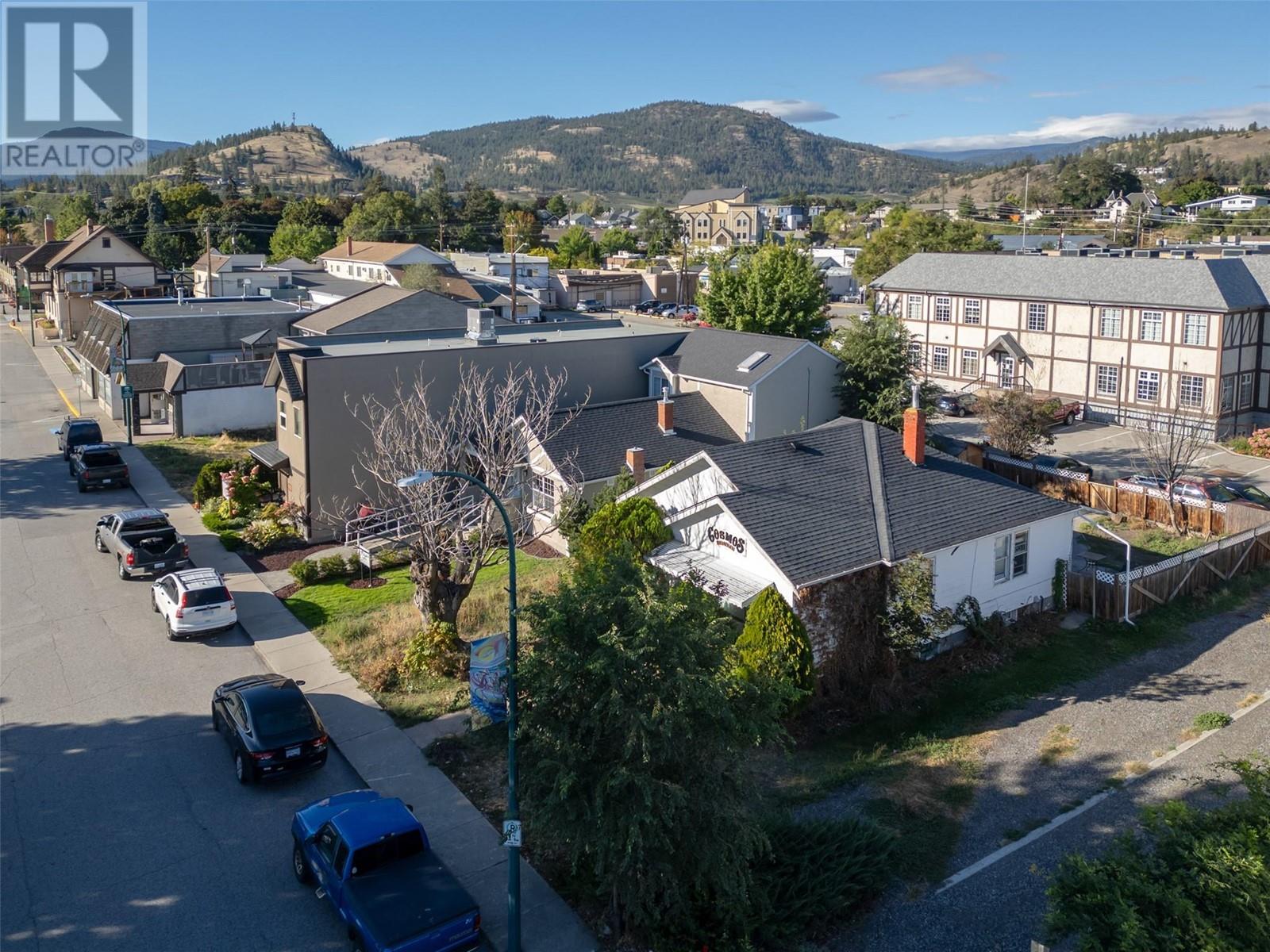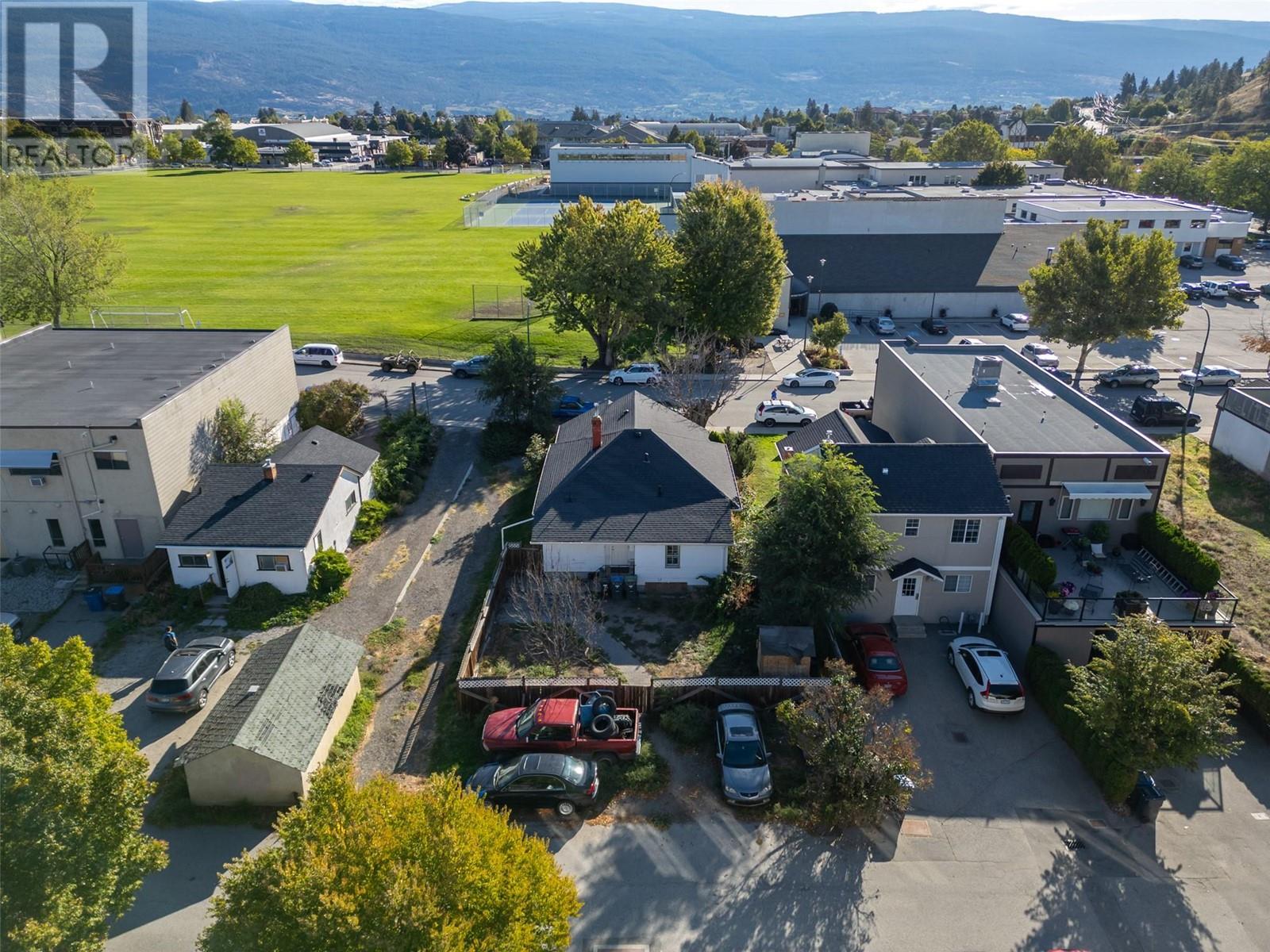13218 Kelly Avenue
Summerland, British Columbia V0H1Z0
$675,000
ID# 10324671
| Bathroom Total | 2 |
| Bedrooms Total | 4 |
| Half Bathrooms Total | 0 |
| Year Built | 1930 |
| Heating Type | Forced air, See remarks |
| Stories Total | 2 |
| Living room | Basement | 13'0'' x 9'0'' |
| Laundry room | Basement | 9'0'' x 7'0'' |
| Bedroom | Basement | 10'0'' x 9'0'' |
| Bedroom | Basement | 10'0'' x 9'0'' |
| 3pc Bathroom | Basement | Measurements not available |
| Primary Bedroom | Main level | 12'3'' x 11'11'' |
| Living room | Main level | 23'2'' x 16'4'' |
| Laundry room | Main level | 13'3'' x 7'7'' |
| Kitchen | Main level | 12'7'' x 11'8'' |
| Den | Main level | 9'8'' x 7'4'' |
| Bedroom | Main level | 9'8'' x 9'3'' |
| 4pc Bathroom | Main level | Measurements not available |
YOU MIGHT ALSO LIKE THESE LISTINGS
Previous
Next










































