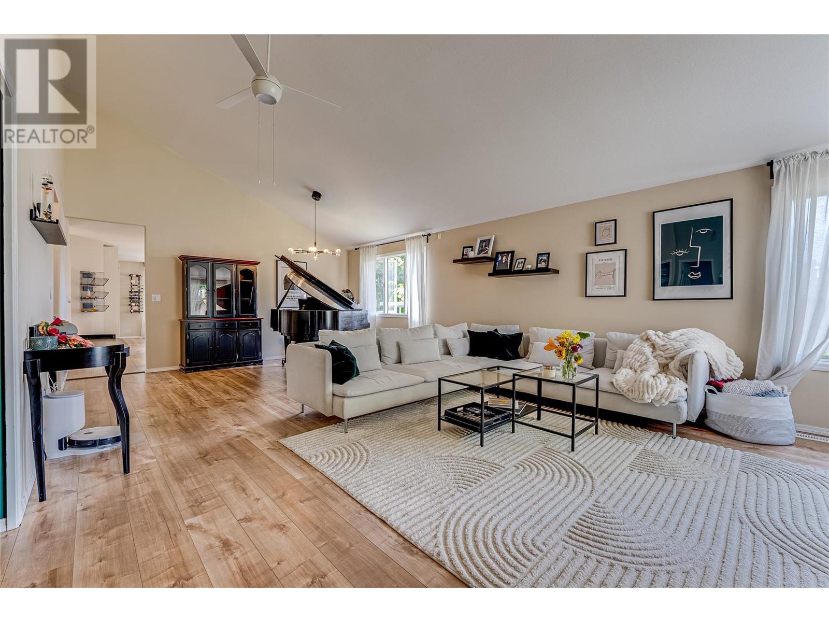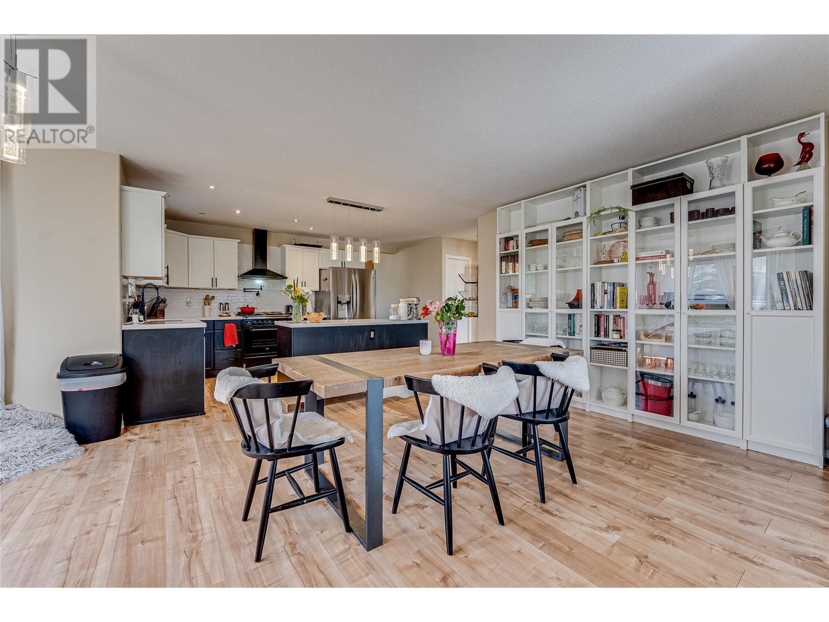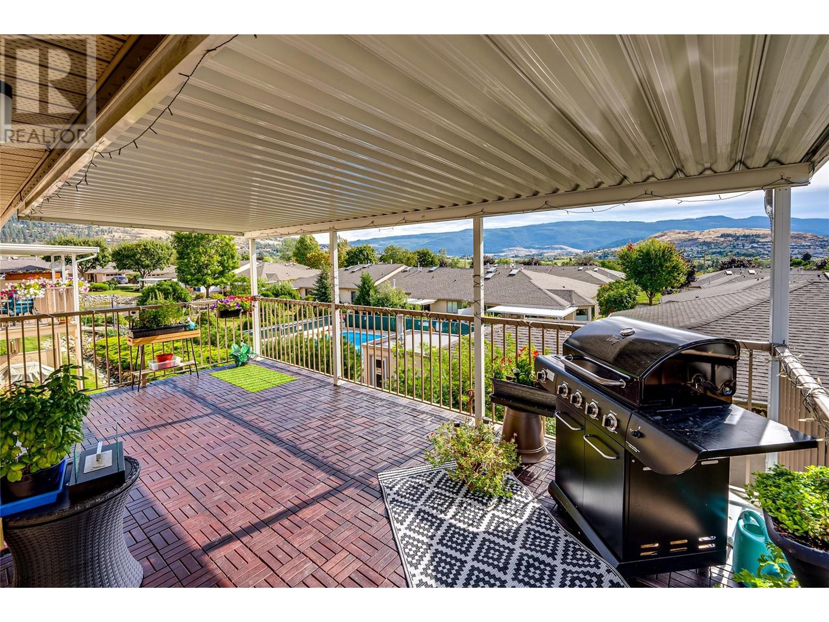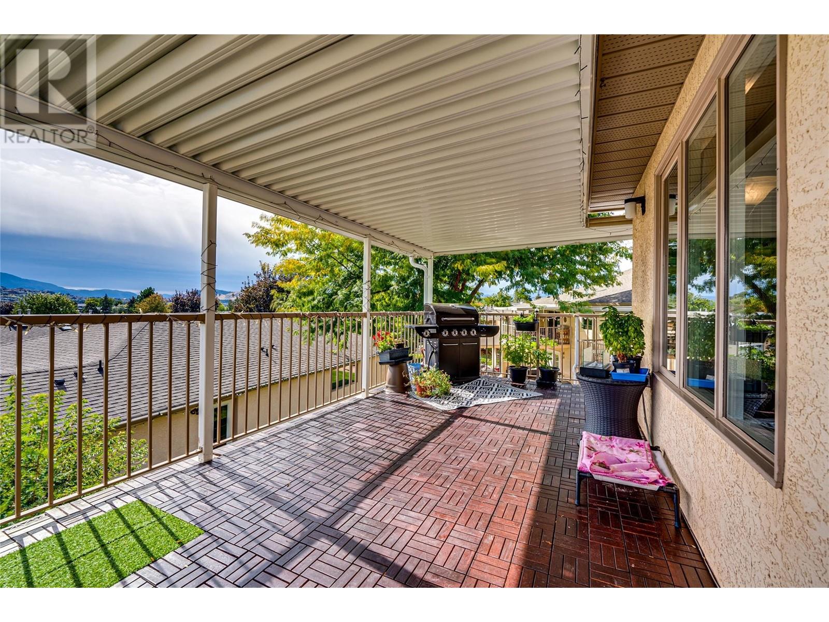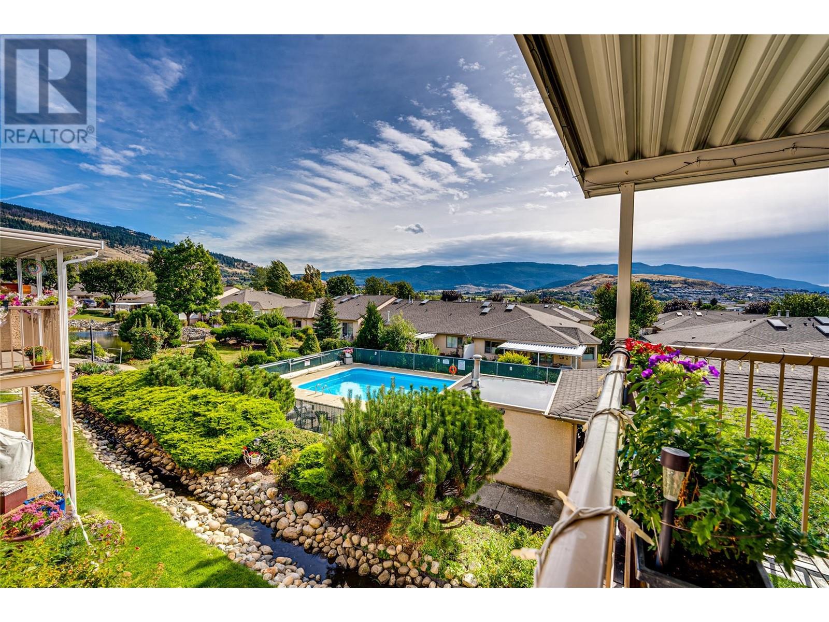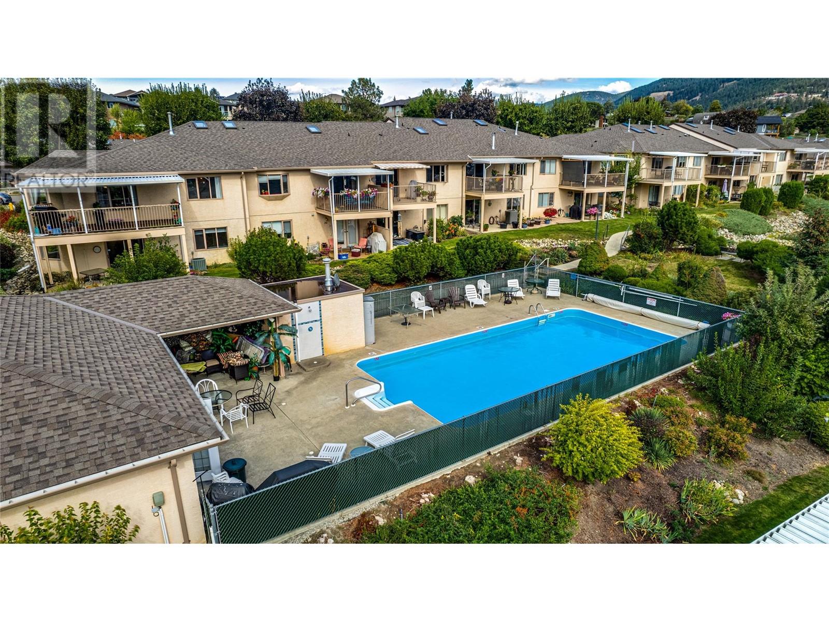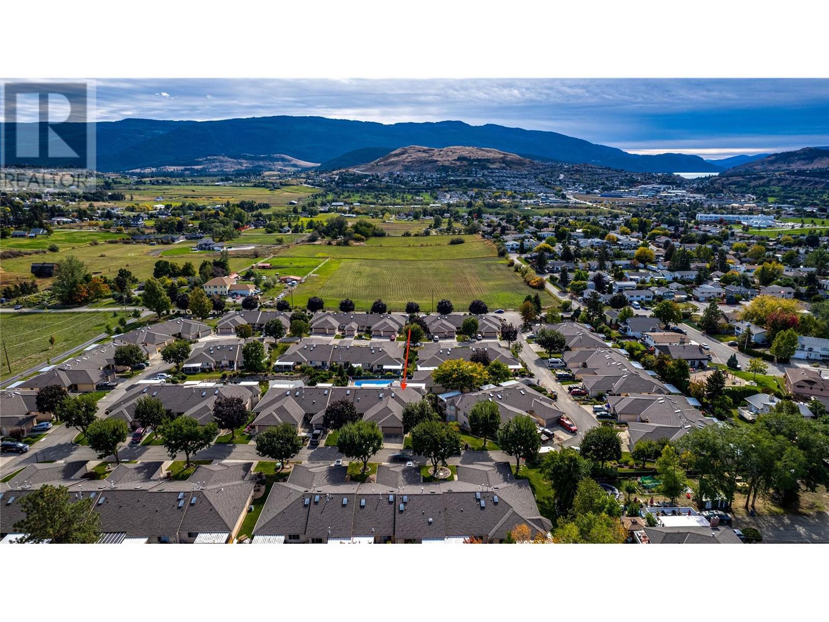1001 30 Avenue Unit# 29
Vernon, British Columbia V1T9H8
| Bathroom Total | 3 |
| Bedrooms Total | 3 |
| Half Bathrooms Total | 0 |
| Year Built | 1991 |
| Cooling Type | Central air conditioning |
| Flooring Type | Carpeted, Ceramic Tile, Laminate, Vinyl |
| Heating Type | Forced air, See remarks |
| Stories Total | 2 |
| Kitchen | Basement | 8'9'' x 6'9'' |
| Other | Basement | 17'4'' x 11'1'' |
| Recreation room | Basement | 12'5'' x 15'5'' |
| Storage | Basement | 13'8'' x 11'11'' |
| Storage | Basement | 12'4'' x 10'9'' |
| 4pc Bathroom | Basement | 8'5'' x 8'4'' |
| Living room | Basement | 18'8'' x 16'2'' |
| Bedroom | Basement | 13'7'' x 12'11'' |
| Other | Main level | 19'1'' x 18'9'' |
| Other | Main level | 20'1'' x 13'5'' |
| 4pc Bathroom | Main level | 11'9'' x 8'3'' |
| 4pc Ensuite bath | Main level | 11'9'' x 5'10'' |
| Bedroom | Main level | 9'8'' x 11'3'' |
| Primary Bedroom | Main level | 13'6'' x 14'8'' |
| Family room | Main level | 18'9'' x 13'11'' |
| Kitchen | Main level | 15'6'' x 9'7'' |
| Dining room | Main level | 15'6'' x 10'6'' |
| Living room | Main level | 15'6'' x 16'3'' |
YOU MIGHT ALSO LIKE THESE LISTINGS
Previous
Next







