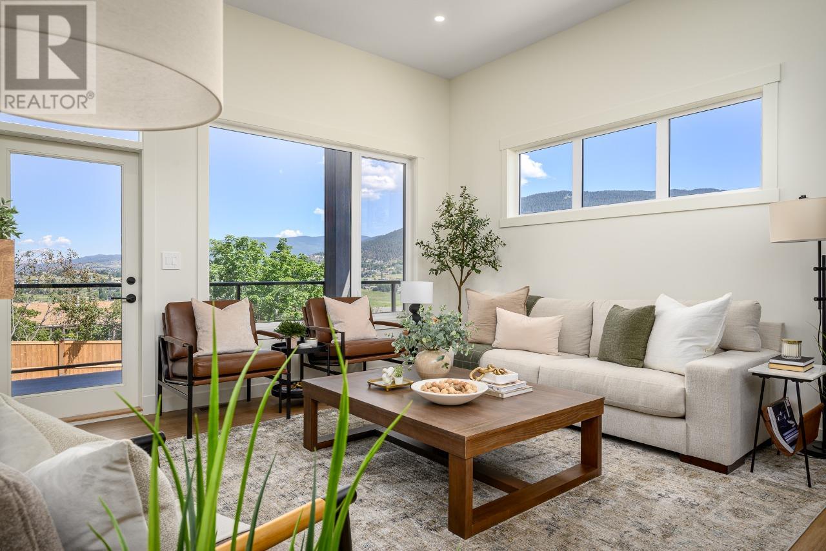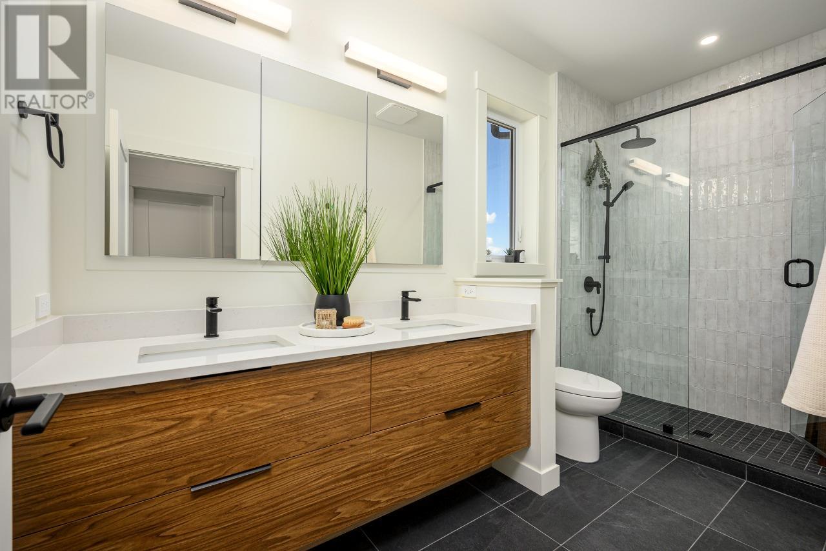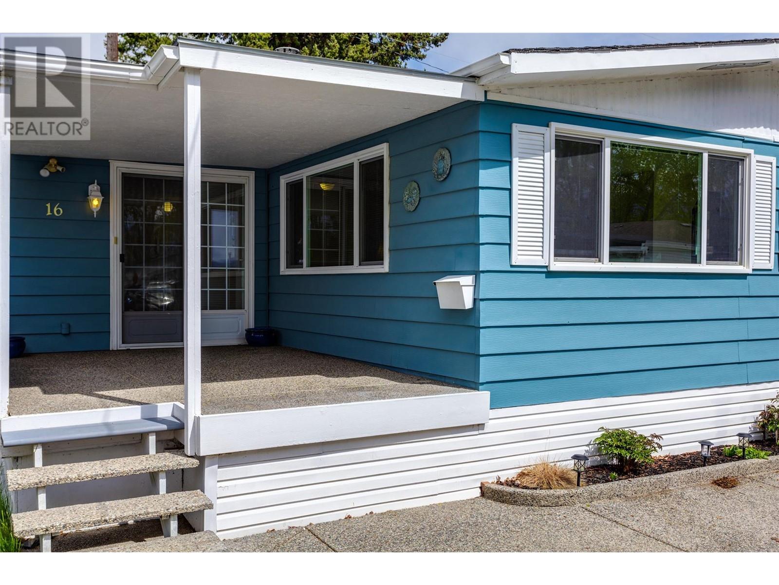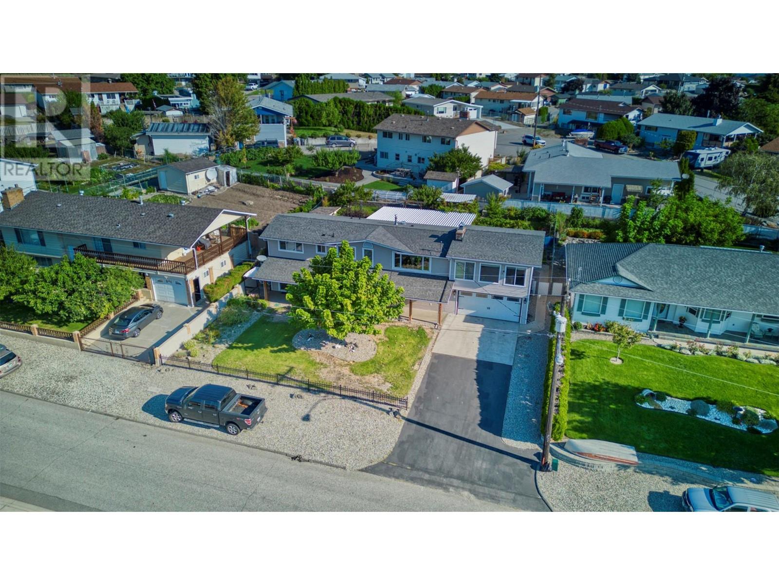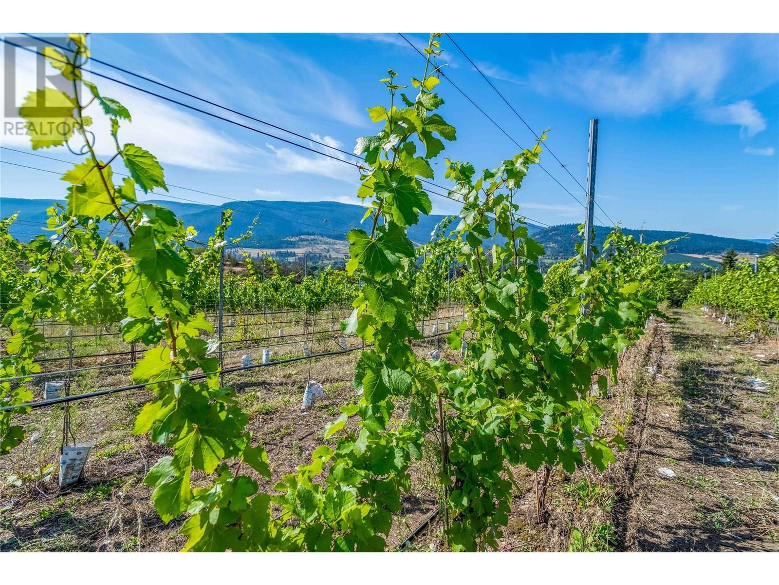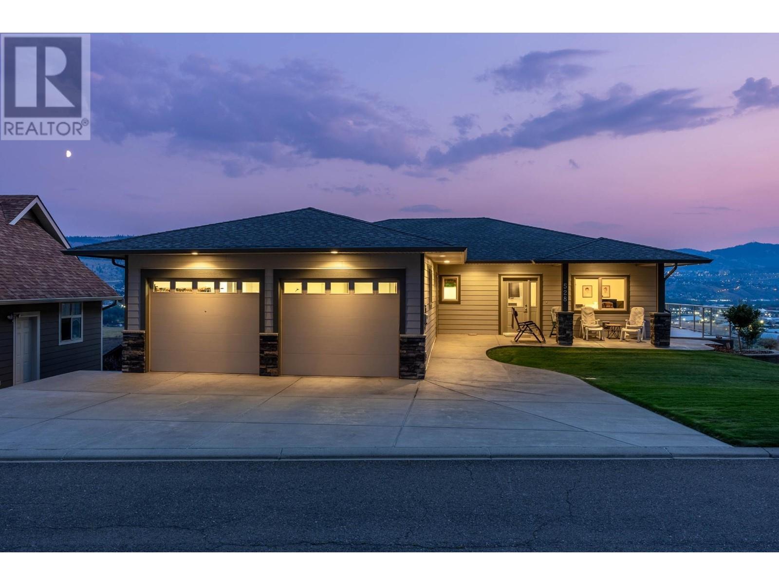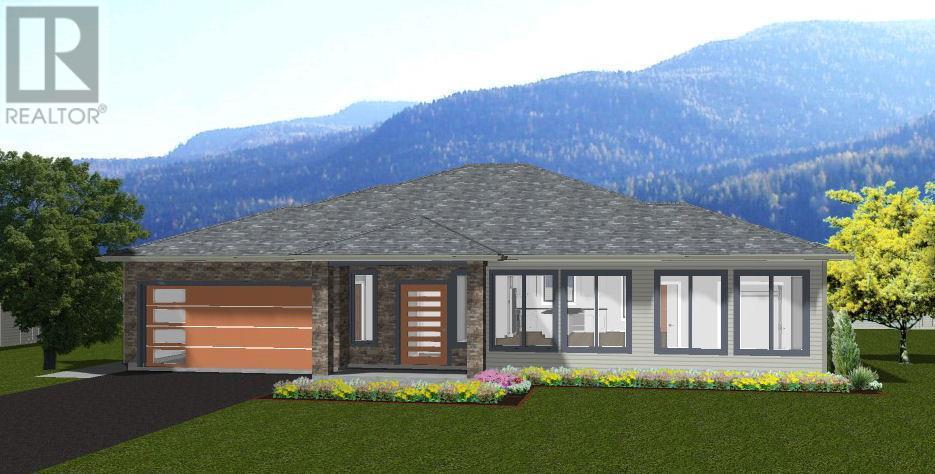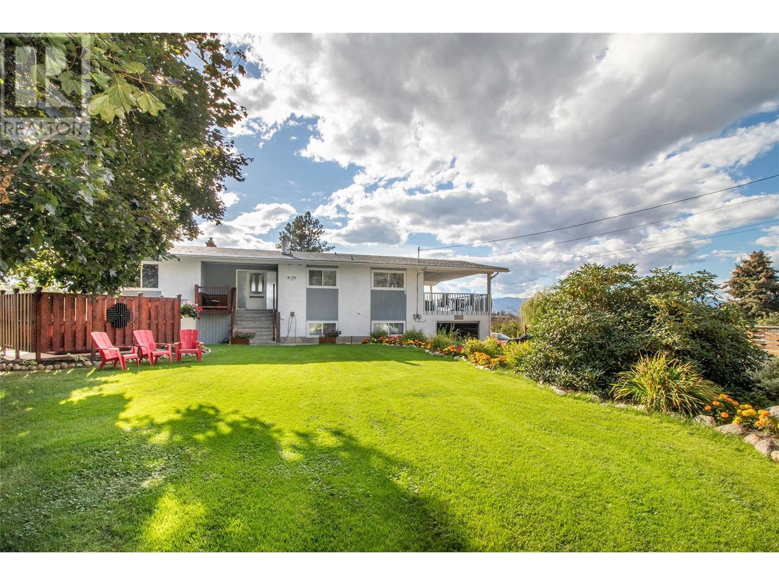183 Sarsons Drive
Coldstream, British Columbia V1B1B5
| Bathroom Total | 3 |
| Bedrooms Total | 5 |
| Half Bathrooms Total | 0 |
| Year Built | 2024 |
| Cooling Type | Central air conditioning |
| Flooring Type | Carpeted, Vinyl |
| Heating Type | Forced air, See remarks |
| Stories Total | 1 |
| Storage | Lower level | 20'9'' x 18'1'' |
| Recreation room | Lower level | 14' x 17'11'' |
| Bedroom | Lower level | 12'4'' x 10'6'' |
| Bedroom | Lower level | 11' x 10' |
| 4pc Bathroom | Lower level | Measurements not available |
| Kitchen | Main level | 14'2'' x 12'9'' |
| Bedroom | Main level | 9'10'' x 11'0'' |
| 4pc Ensuite bath | Main level | Measurements not available |
| 4pc Bathroom | Main level | Measurements not available |
| Bedroom | Main level | 9'10'' x 11' |
| Primary Bedroom | Main level | 12'6'' x 13'6'' |
| Dining room | Main level | 14'2'' x 10'6'' |
| Great room | Main level | 14'2'' x 13'3'' |
YOU MIGHT ALSO LIKE THESE LISTINGS
Previous
Next











