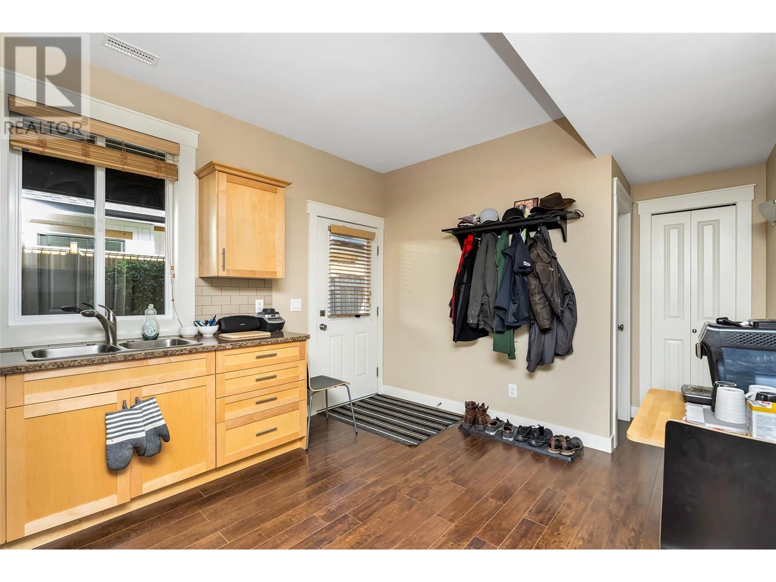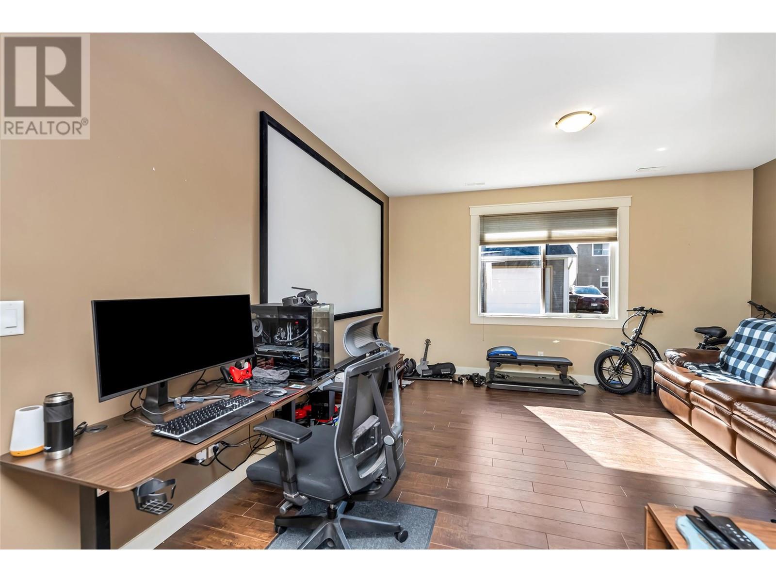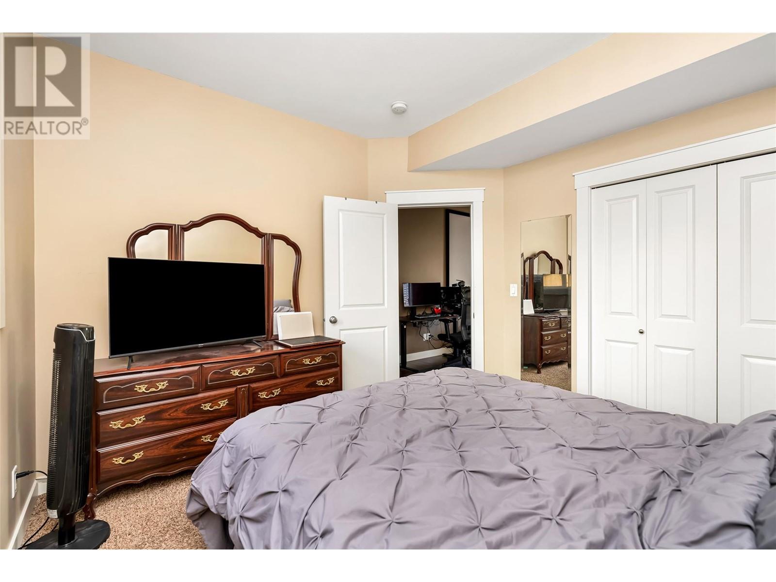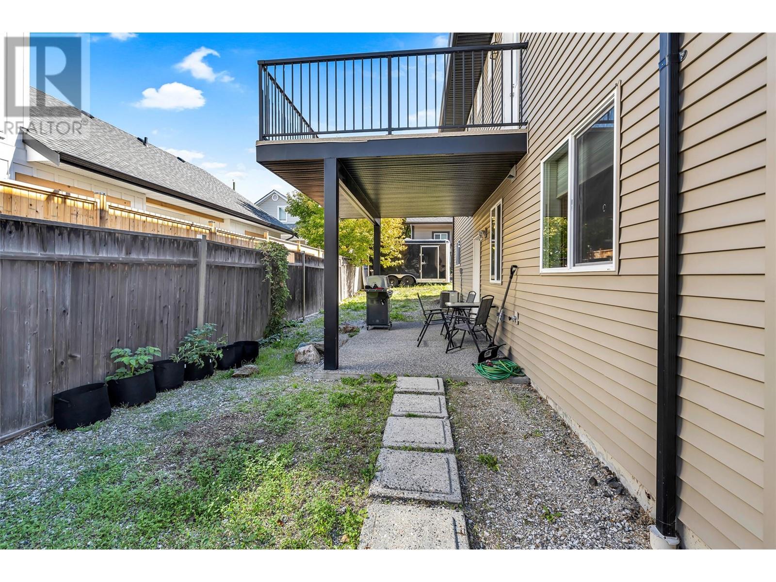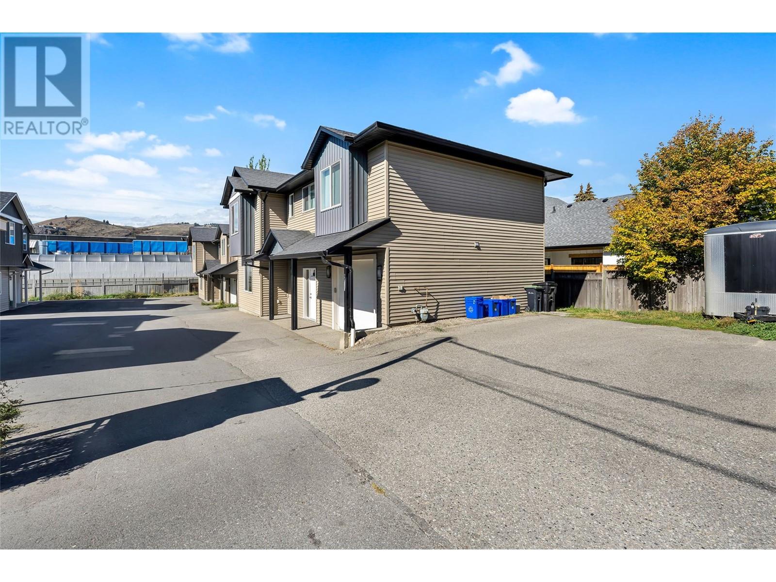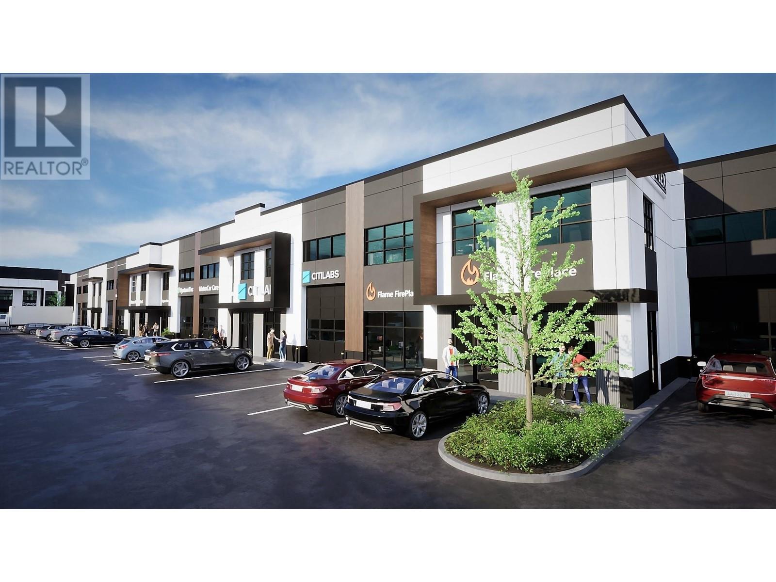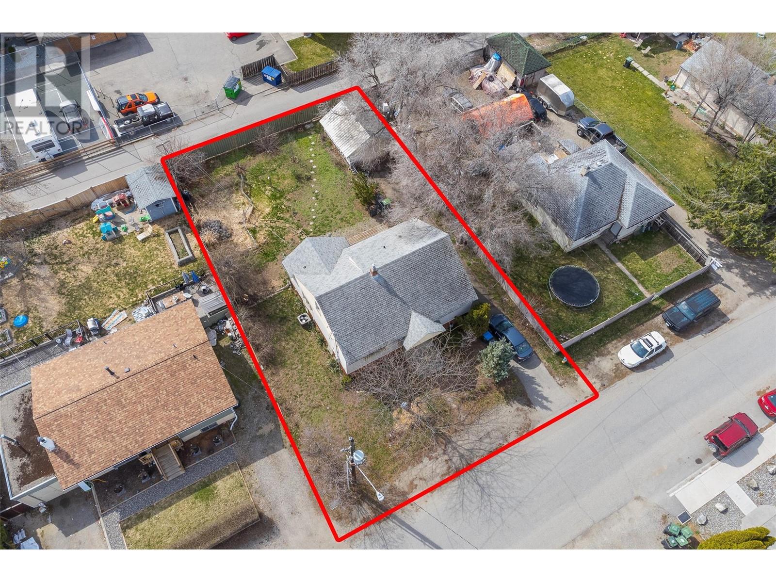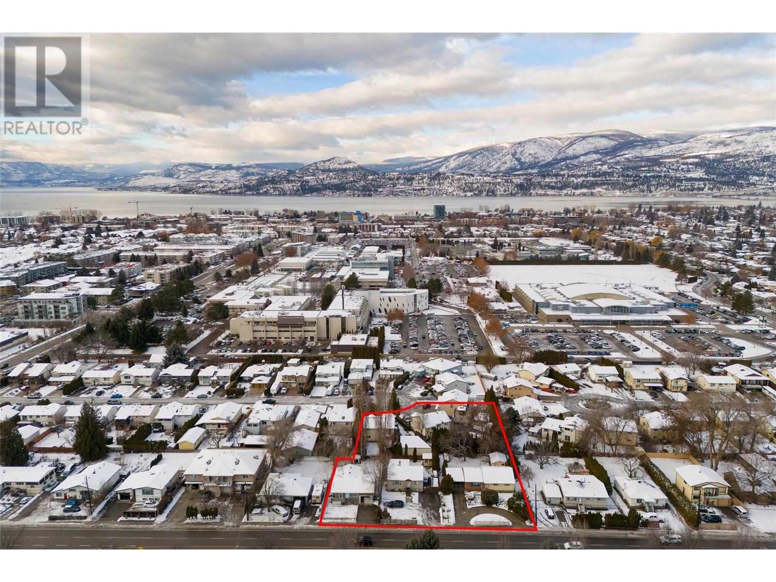4406B 25th Street
Vernon, British Columbia V1T4S6
| Bathroom Total | 3 |
| Bedrooms Total | 3 |
| Half Bathrooms Total | 0 |
| Year Built | 2010 |
| Cooling Type | Central air conditioning |
| Heating Type | Forced air |
| Stories Total | 2 |
| Other | Lower level | 12'7'' x 23' |
| Laundry room | Lower level | 8'5'' x 5'11'' |
| Foyer | Lower level | 8'10'' x 5'2'' |
| 4pc Bathroom | Main level | 4'11'' x 8'2'' |
| Bedroom | Main level | 8'9'' x 10'10'' |
| Other | Main level | 4'10'' x 8'2'' |
| 3pc Ensuite bath | Main level | 7'3'' x 8'2'' |
| Primary Bedroom | Main level | 12'6'' x 16'4'' |
| Living room | Main level | 15'3'' x 16'6'' |
| Dining room | Main level | 13'11'' x 11'8'' |
| Kitchen | Main level | 11'3'' x 12'6'' |
| Full bathroom | Additional Accommodation | 5' x 7'8'' |
| Bedroom | Additional Accommodation | 11'1'' x 11'2'' |
| Living room | Additional Accommodation | 15'3'' x 15'5'' |
| Kitchen | Additional Accommodation | 13'6'' x 11'2'' |
YOU MIGHT ALSO LIKE THESE LISTINGS
Previous
Next





























