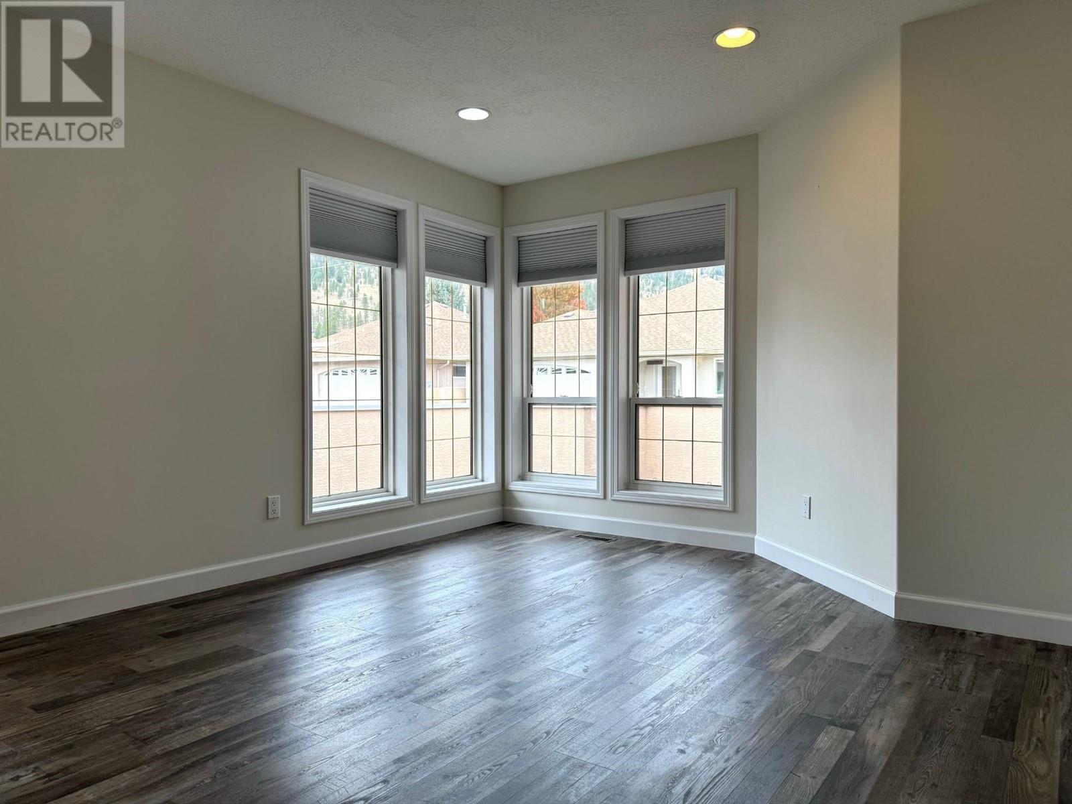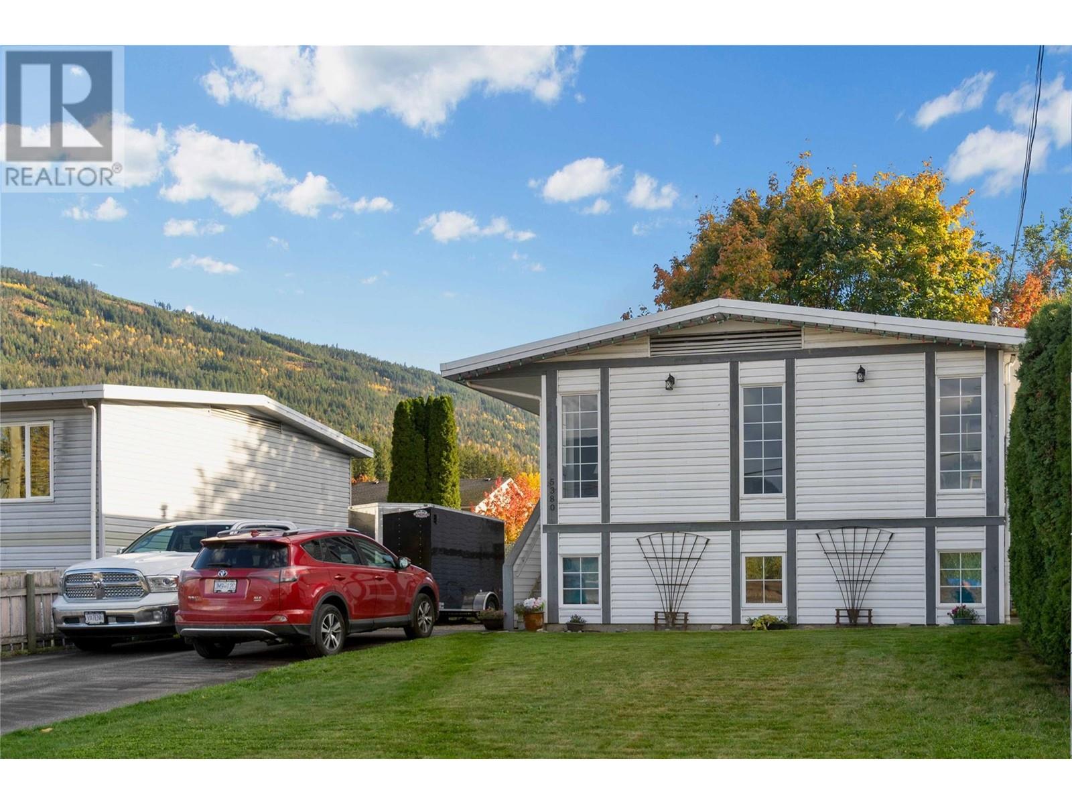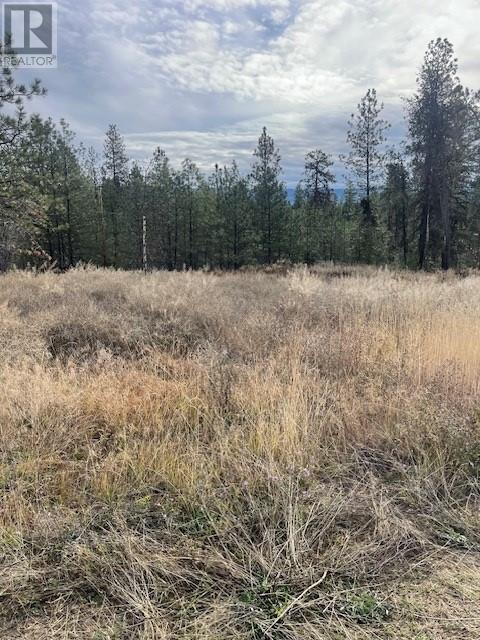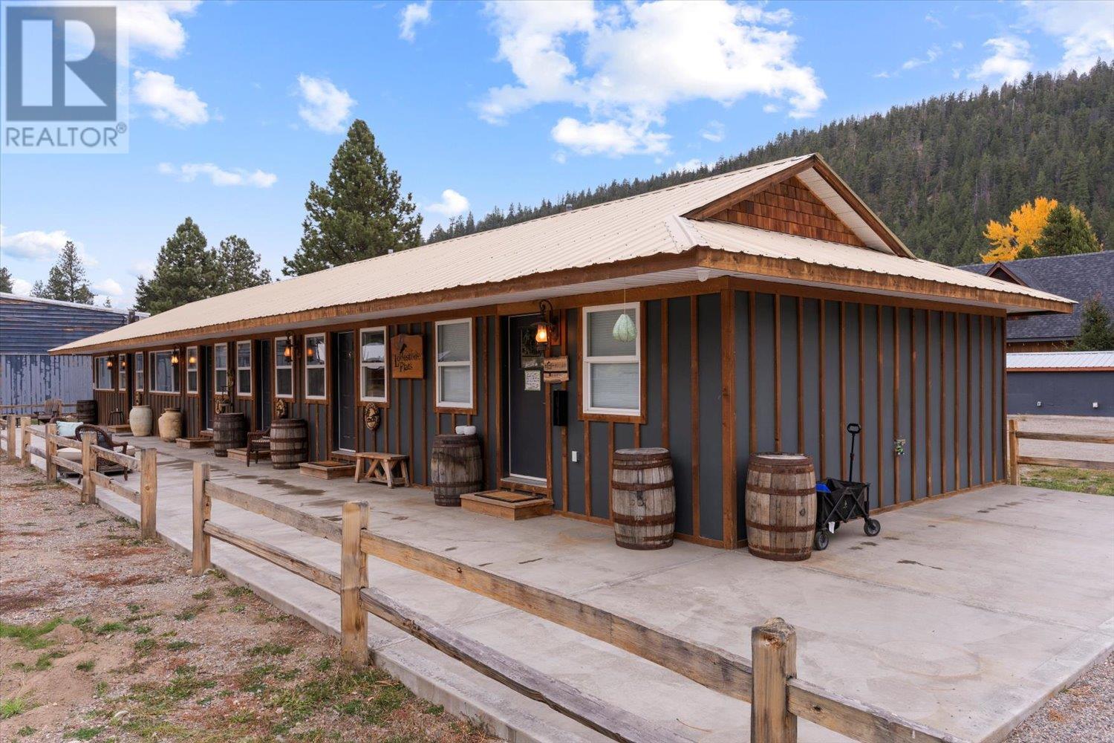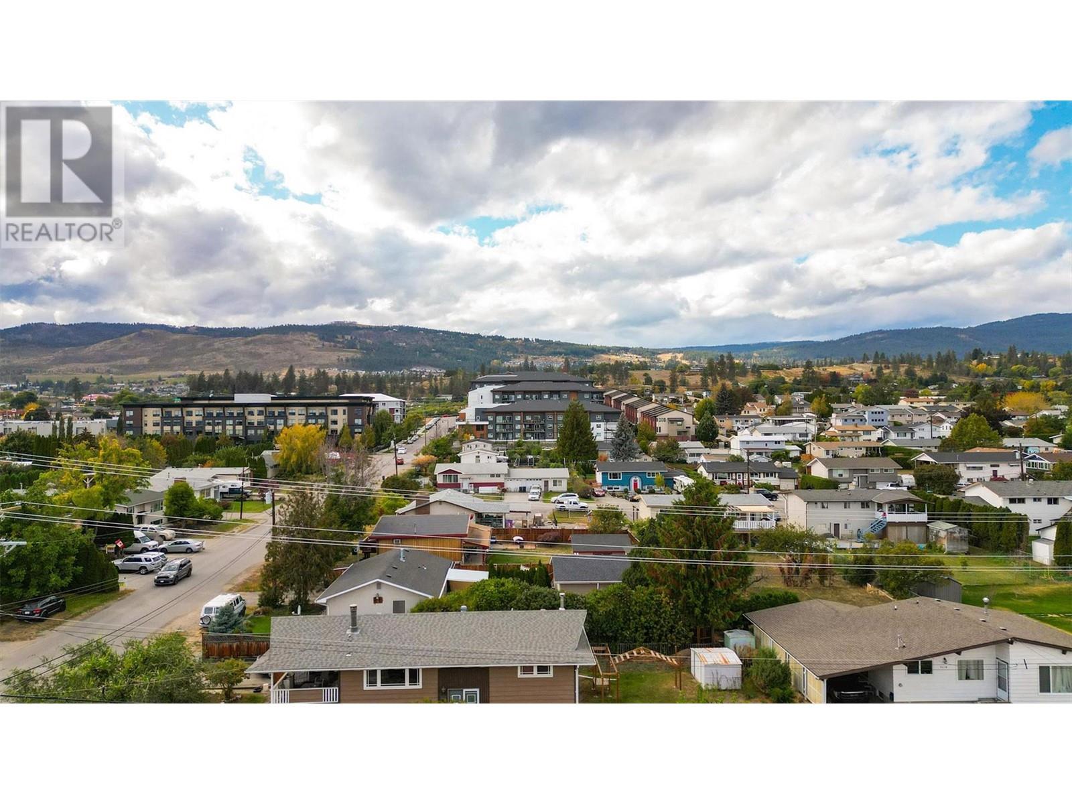1901 MAXWELL Avenue Unit# 20
Merritt, British Columbia V1K1L9
$489,900
ID# 181179
| Bathroom Total | 2 |
| Bedrooms Total | 2 |
| Half Bathrooms Total | 1 |
| Year Built | 1994 |
| Flooring Type | Mixed Flooring |
| Heating Type | Forced air, See remarks |
| 4pc Bathroom | Main level | Measurements not available |
| Utility room | Main level | 9'0'' x 5'0'' |
| 3pc Ensuite bath | Main level | Measurements not available |
| Family room | Main level | 11'7'' x 11'8'' |
| Kitchen | Main level | 15'2'' x 10'8'' |
| Bedroom | Main level | 9'9'' x 9'9'' |
| Dining room | Main level | 9'7'' x 8'9'' |
| Living room | Main level | 10'5'' x 14'6'' |
| Primary Bedroom | Main level | 14'0'' x 11'9'' |
YOU MIGHT ALSO LIKE THESE LISTINGS
Previous
Next











