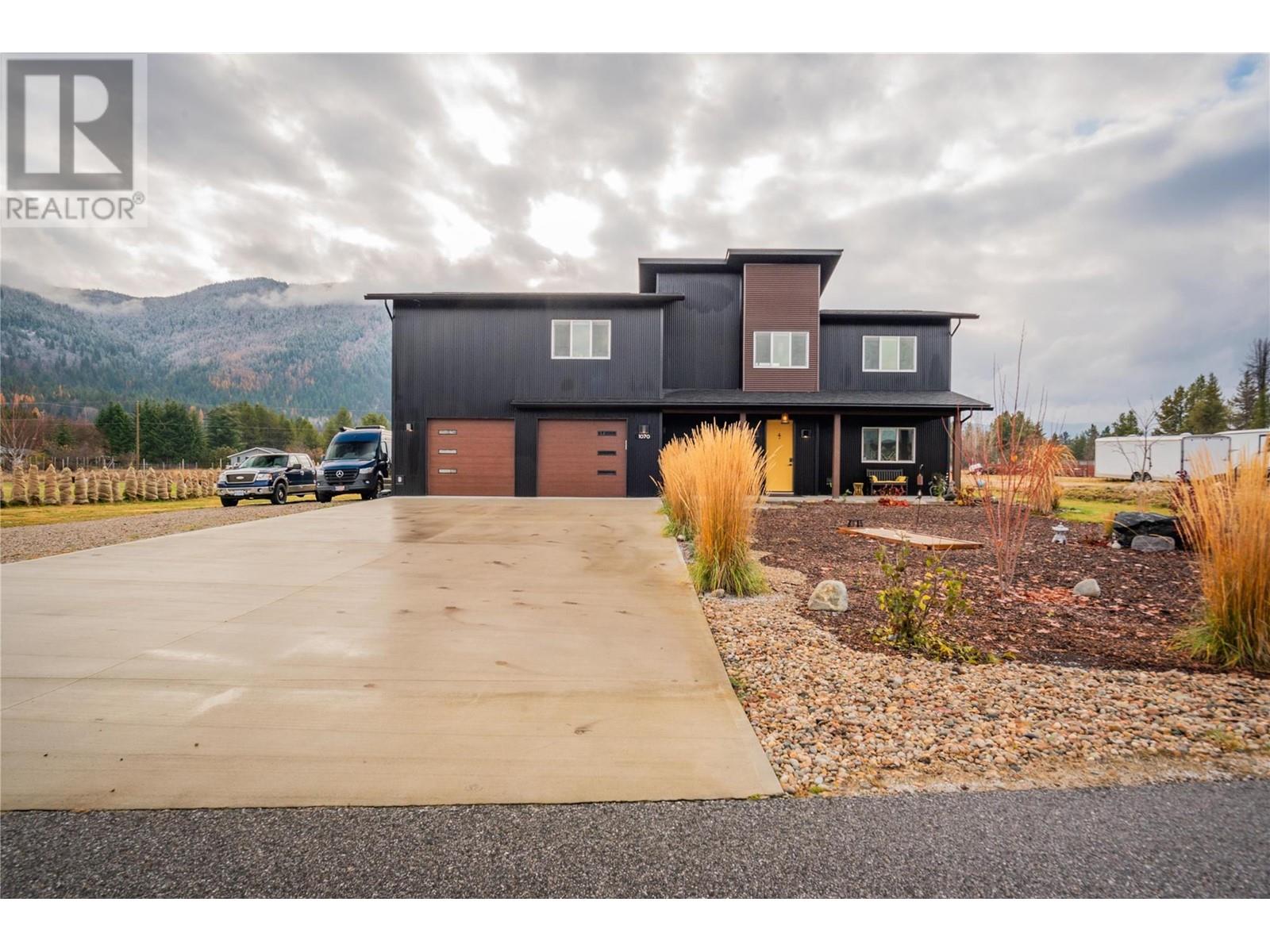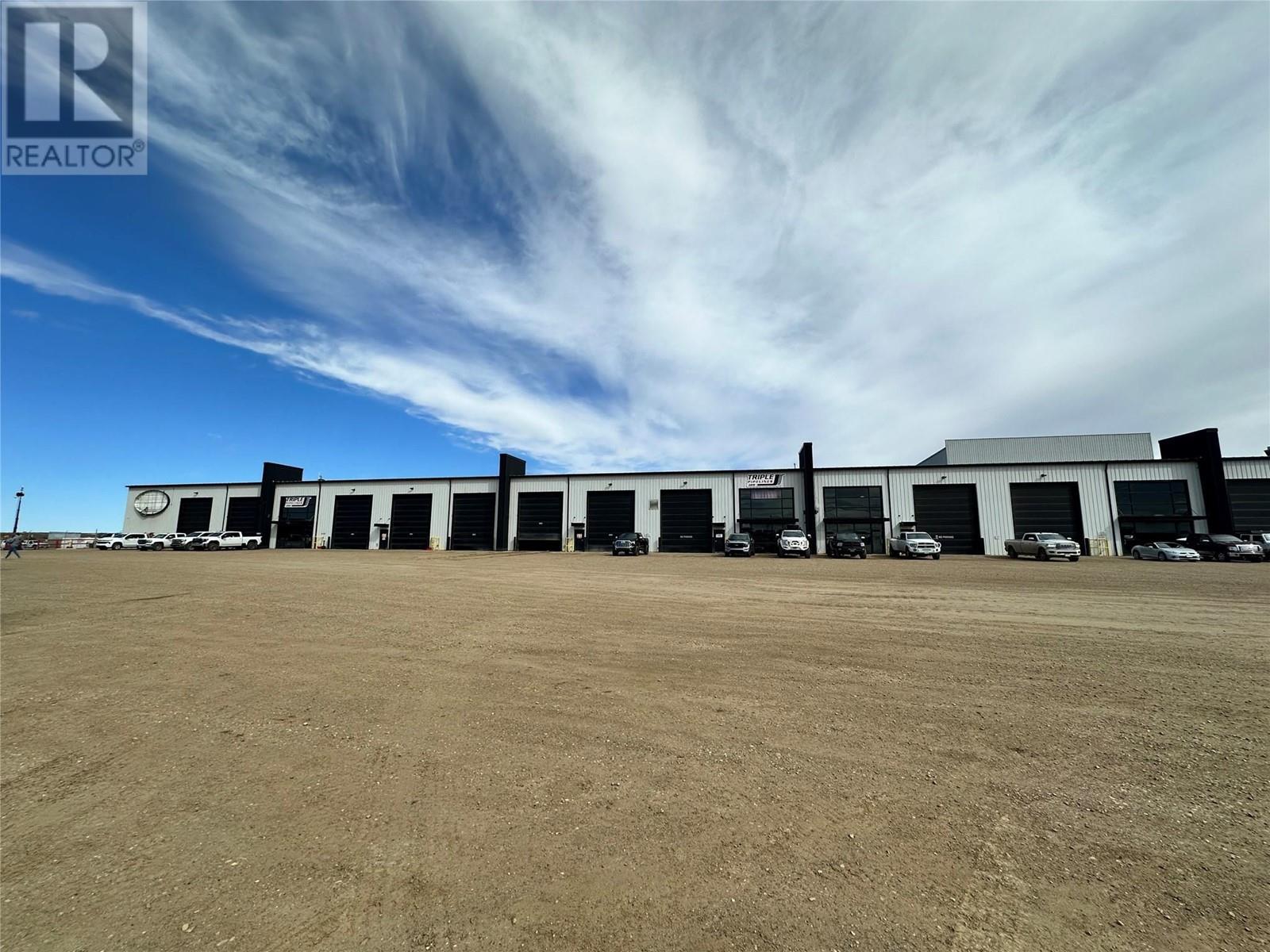5123 42 Street NE
Chetwynd, British Columbia V0C1J0
$399,000
ID# 10325423
| Bathroom Total | 3 |
| Bedrooms Total | 5 |
| Half Bathrooms Total | 0 |
| Year Built | 1996 |
| Flooring Type | Carpeted, Vinyl |
| Heating Type | Forced air, See remarks |
| Stories Total | 2 |
| Bedroom | Basement | 8'0'' x 8'0'' |
| Bedroom | Basement | 10'0'' x 11'3'' |
| 4pc Bathroom | Basement | Measurements not available |
| Recreation room | Basement | 24'11'' x 15'0'' |
| 4pc Bathroom | Main level | Measurements not available |
| Bedroom | Main level | 10'3'' x 9'11'' |
| Bedroom | Main level | 10'7'' x 9'11'' |
| 3pc Ensuite bath | Main level | Measurements not available |
| Primary Bedroom | Main level | 14'8'' x 11'3'' |
| Living room | Main level | 13'0'' x 9'0'' |
| Dining room | Main level | 13'0'' x 15'0'' |
| Kitchen | Main level | 19'4'' x 13'5'' |
YOU MIGHT ALSO LIKE THESE LISTINGS
Previous
Next































































