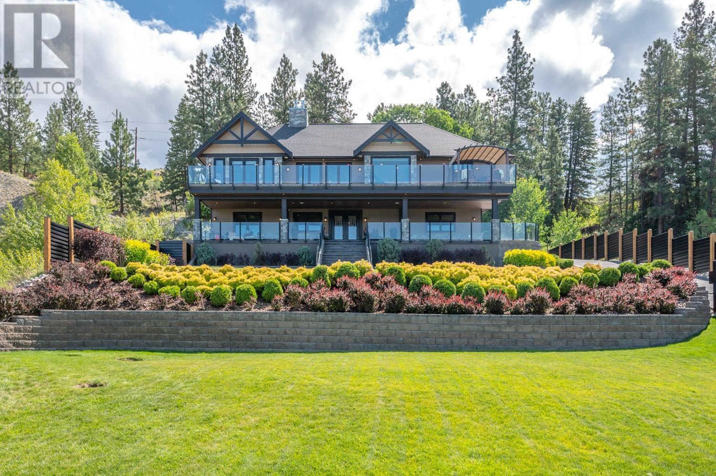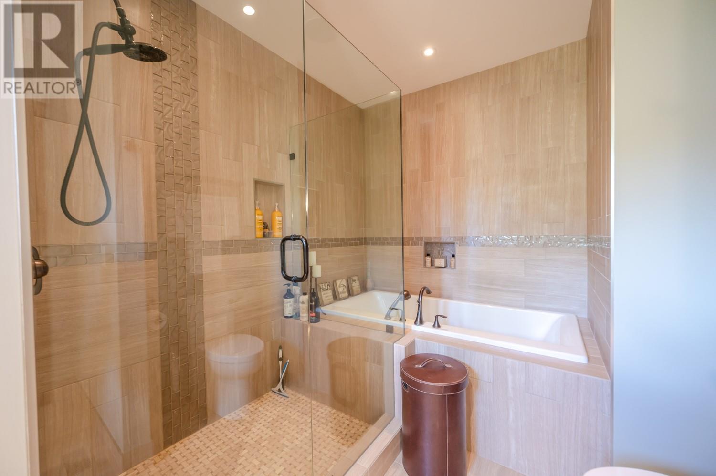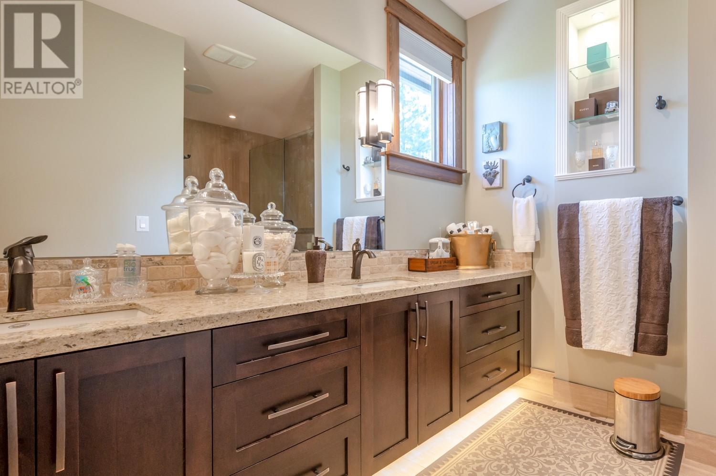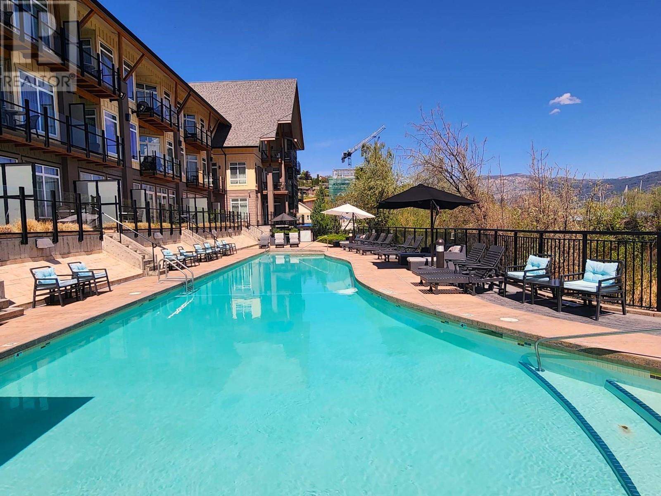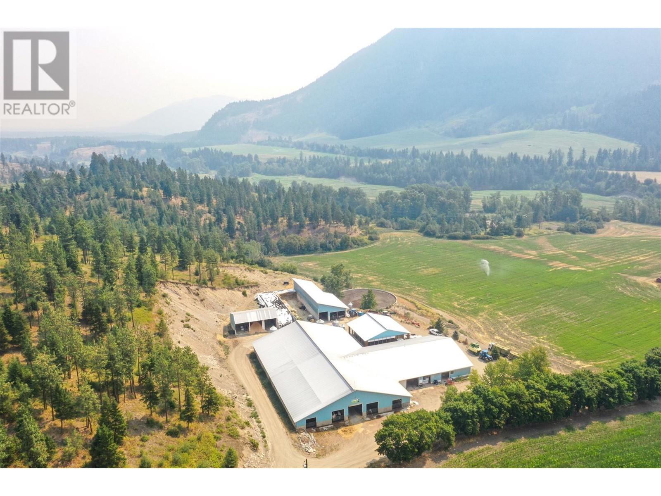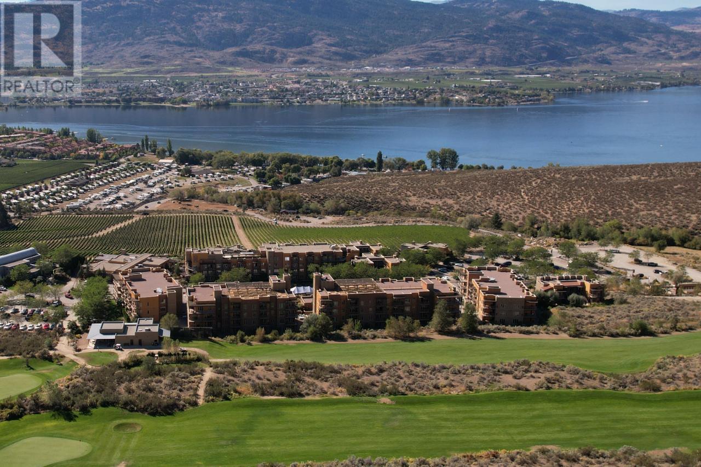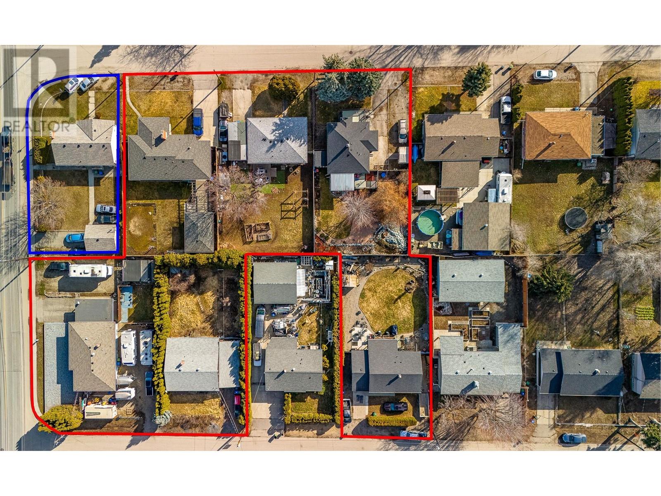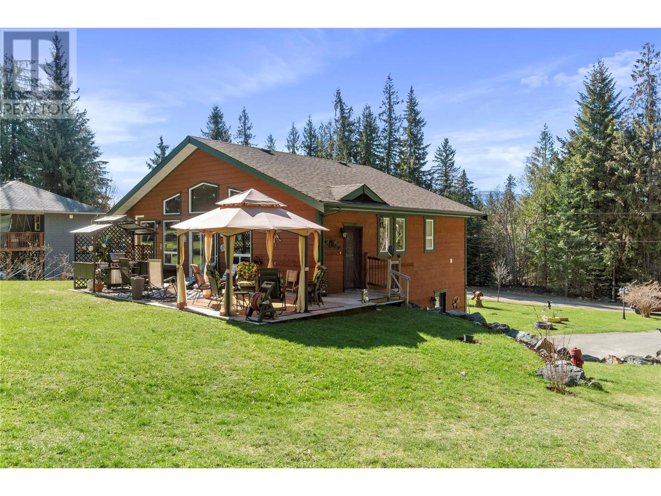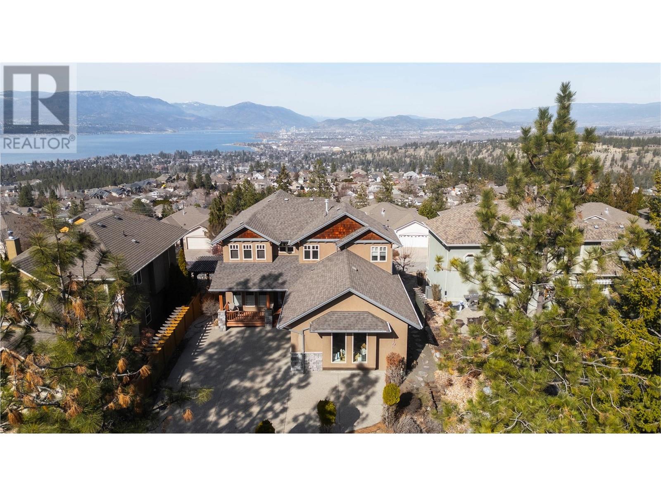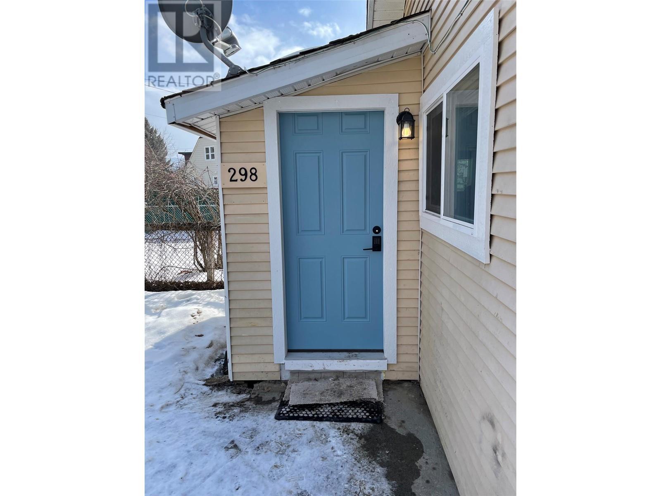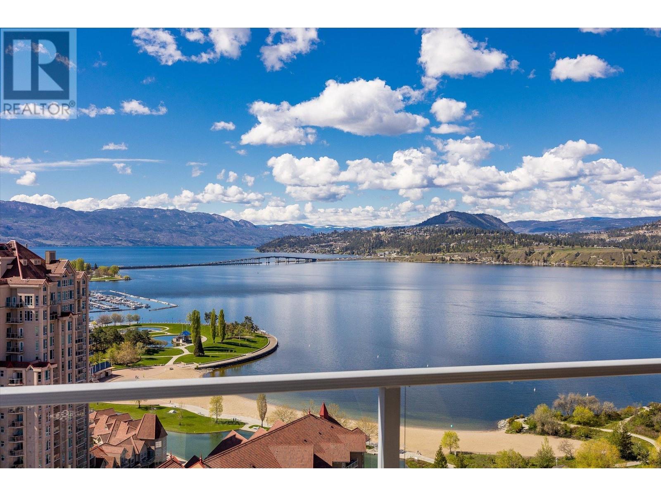136 Flagstone Rise
Naramata, British Columbia V0H1N1
$1,790,000
ID# 10325431
| Bathroom Total | 4 |
| Bedrooms Total | 5 |
| Half Bathrooms Total | 0 |
| Year Built | 2014 |
| Cooling Type | Central air conditioning |
| Flooring Type | Hardwood, Wood, Tile |
| Heating Type | Forced air, See remarks |
| Stories Total | 2 |
| 4pc Bathroom | Basement | 12'11'' x 10'9'' |
| Bedroom | Basement | 15'9'' x 14'4'' |
| Utility room | Basement | 13'3'' x 21'3'' |
| Recreation room | Basement | 23'6'' x 18'2'' |
| Laundry room | Basement | 16'9'' x 7'9'' |
| 4pc Bathroom | Main level | 10'11'' x 5' |
| 4pc Bathroom | Main level | 7'6'' x 7'7'' |
| 5pc Bathroom | Main level | 11'2'' x 14'2'' |
| Other | Main level | 6'9'' x 7'2'' |
| Other | Main level | 8'4'' x 10'10'' |
| Primary Bedroom | Main level | 23'6'' x 15' |
| Living room | Main level | 24' x 18'4'' |
| Kitchen | Main level | 18'11'' x 11'2'' |
| Foyer | Main level | 10'7'' x 10'4'' |
| Dining room | Main level | 13'7'' x 22'3'' |
| Dining nook | Main level | 9'1'' x 11'2'' |
| Bedroom | Main level | 17'8'' x 11'11'' |
| Bedroom | Main level | 11'1'' x 10'11'' |
| Bedroom | Main level | 11' x 10'11'' |
YOU MIGHT ALSO LIKE THESE LISTINGS
Previous
Next
