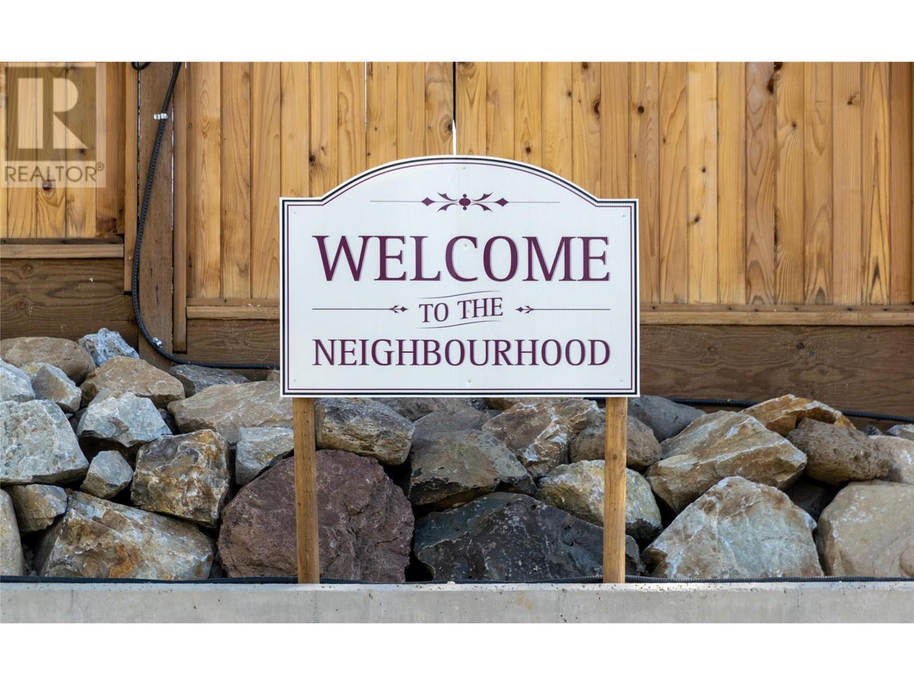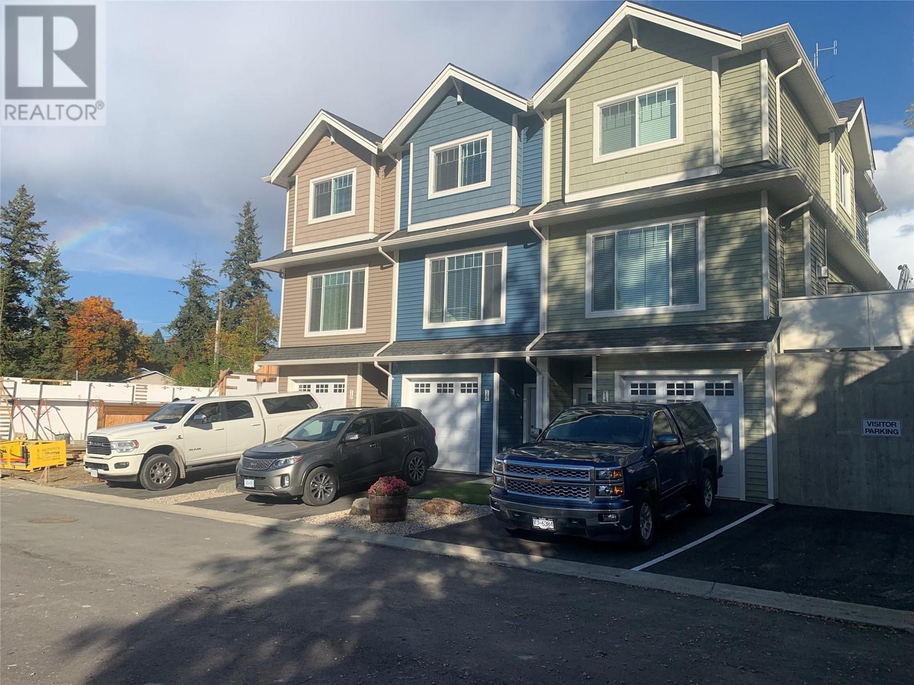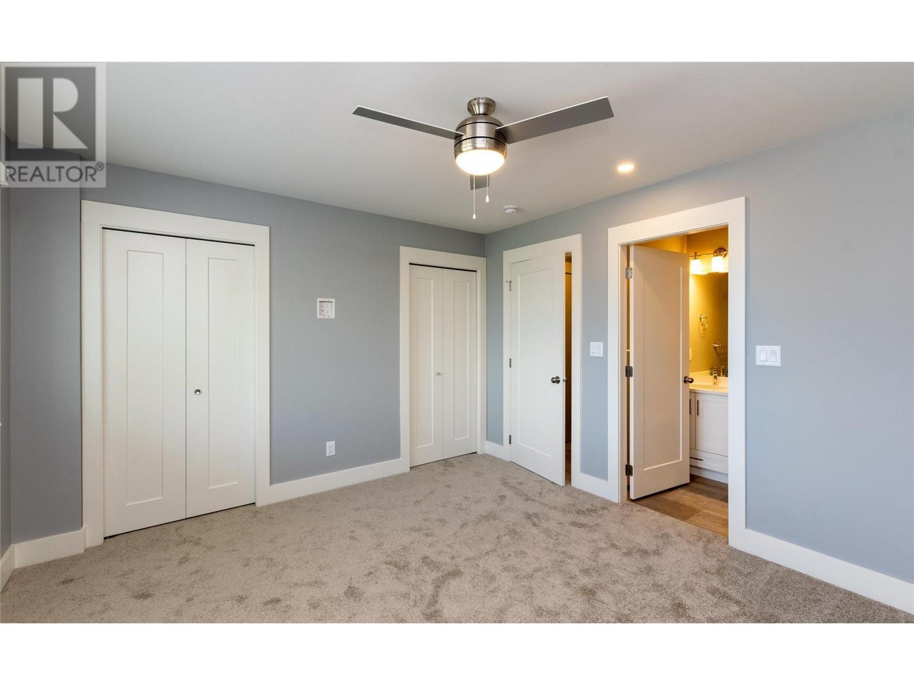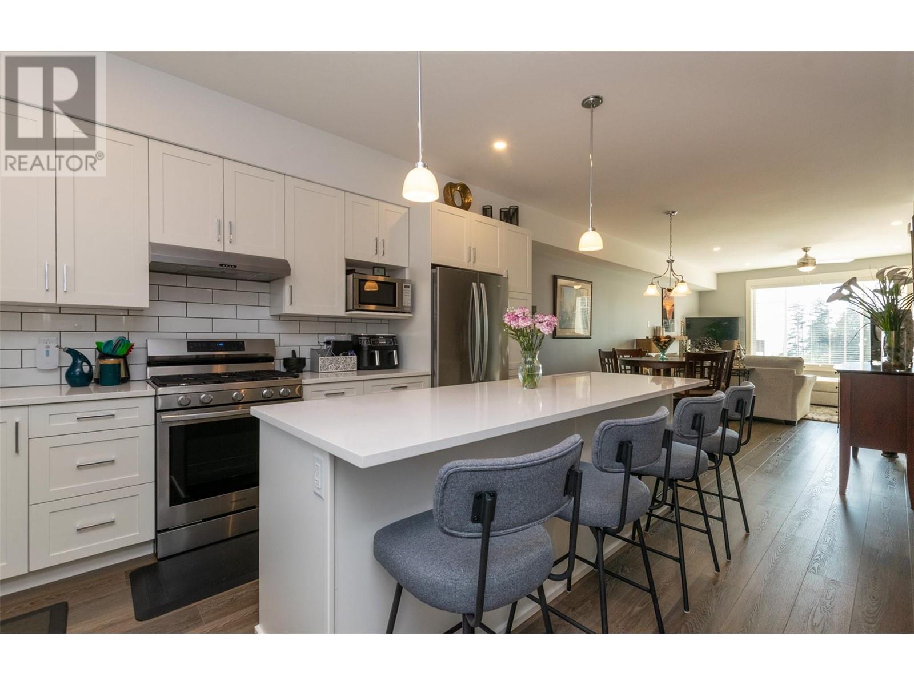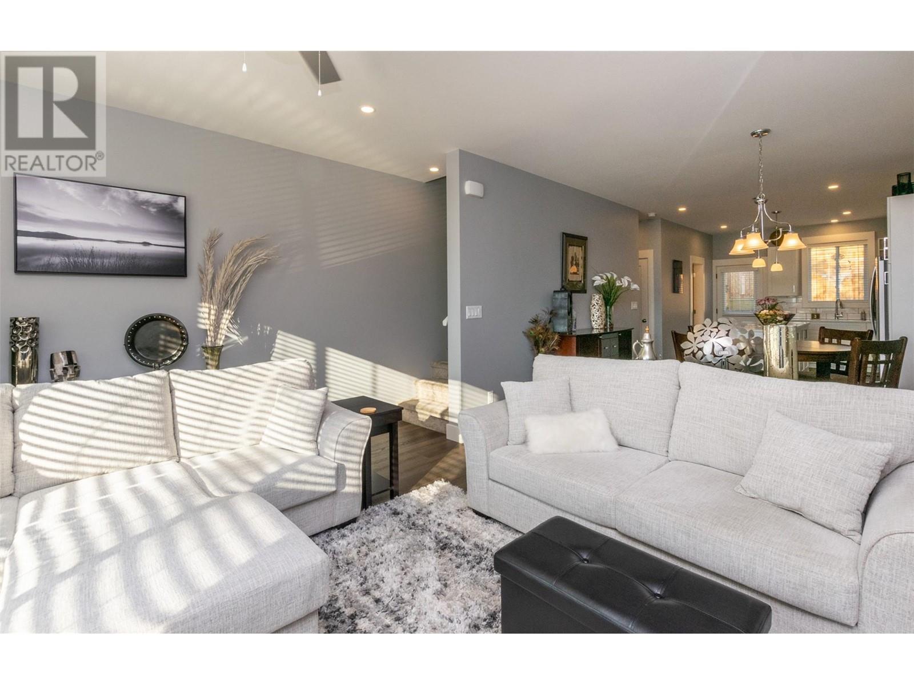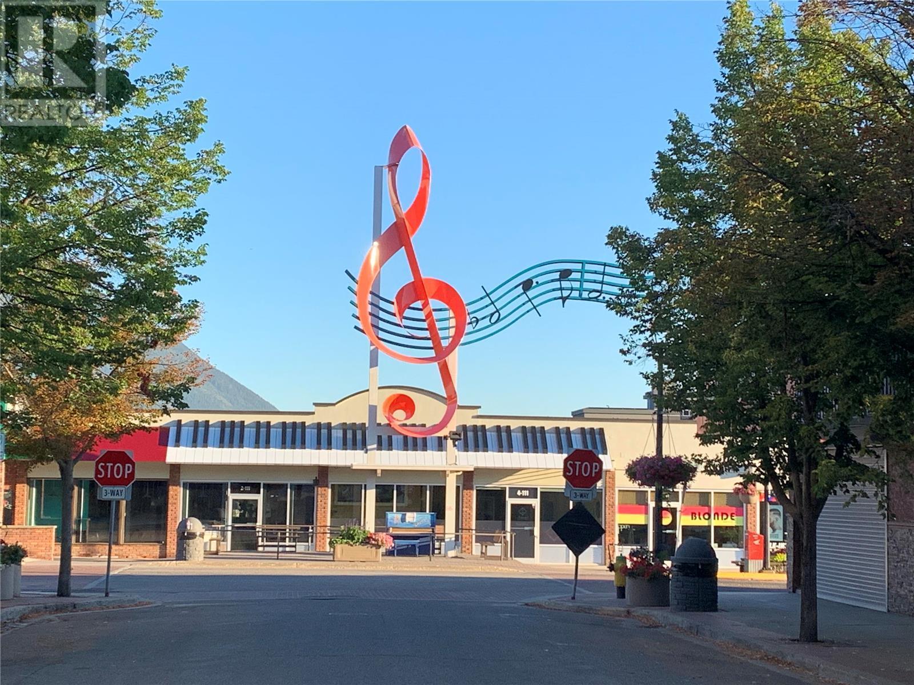1910 11 Avenue NE Unit# 8
Salmon Arm, British Columbia V1E2V5
| Bathroom Total | 3 |
| Bedrooms Total | 3 |
| Half Bathrooms Total | 1 |
| Year Built | 2024 |
| Cooling Type | Central air conditioning |
| Flooring Type | Vinyl |
| Heating Type | Forced air, See remarks |
| Stories Total | 3 |
| 4pc Bathroom | Second level | 7'10'' x 5'1'' |
| Bedroom | Second level | 12'5'' x 9'4'' |
| Bedroom | Second level | 8'10'' x 8'1'' |
| 3pc Ensuite bath | Second level | 7'10'' x 5'0'' |
| Primary Bedroom | Second level | 14'9'' x 11'8'' |
| Other | Basement | 19'0'' x 10'8'' |
| Other | Basement | 19'9'' x 10'9'' |
| Utility room | Basement | 8'0'' x 3'0'' |
| Foyer | Basement | 11'9'' x 4'2'' |
| Partial bathroom | Main level | 7'3'' x 3'0'' |
| Dining room | Main level | 12'0'' x 11'5'' |
| Living room | Main level | 16'3'' x 13'5'' |
| Kitchen | Main level | 14'2'' x 11'5'' |
YOU MIGHT ALSO LIKE THESE LISTINGS
Previous
Next

