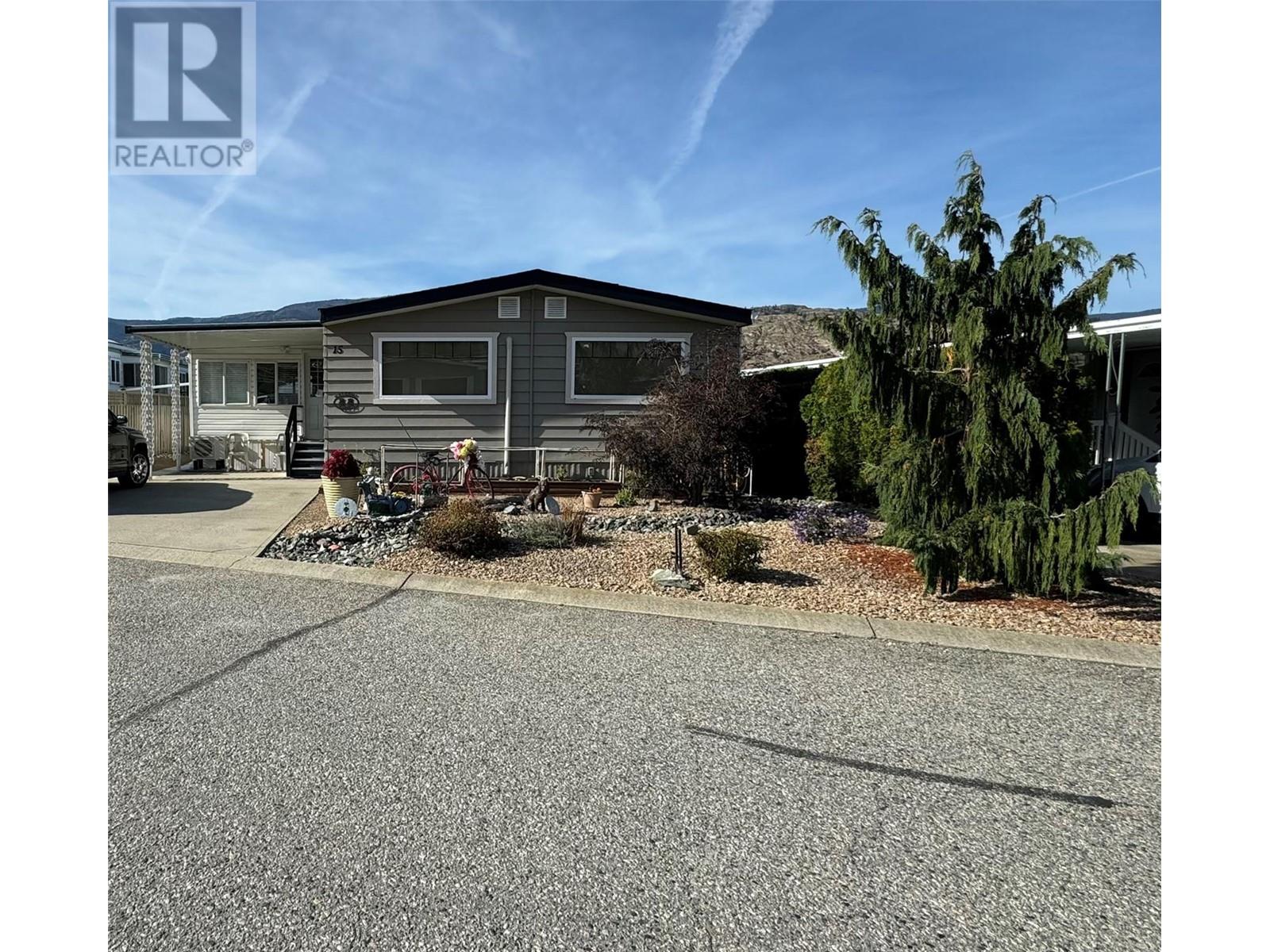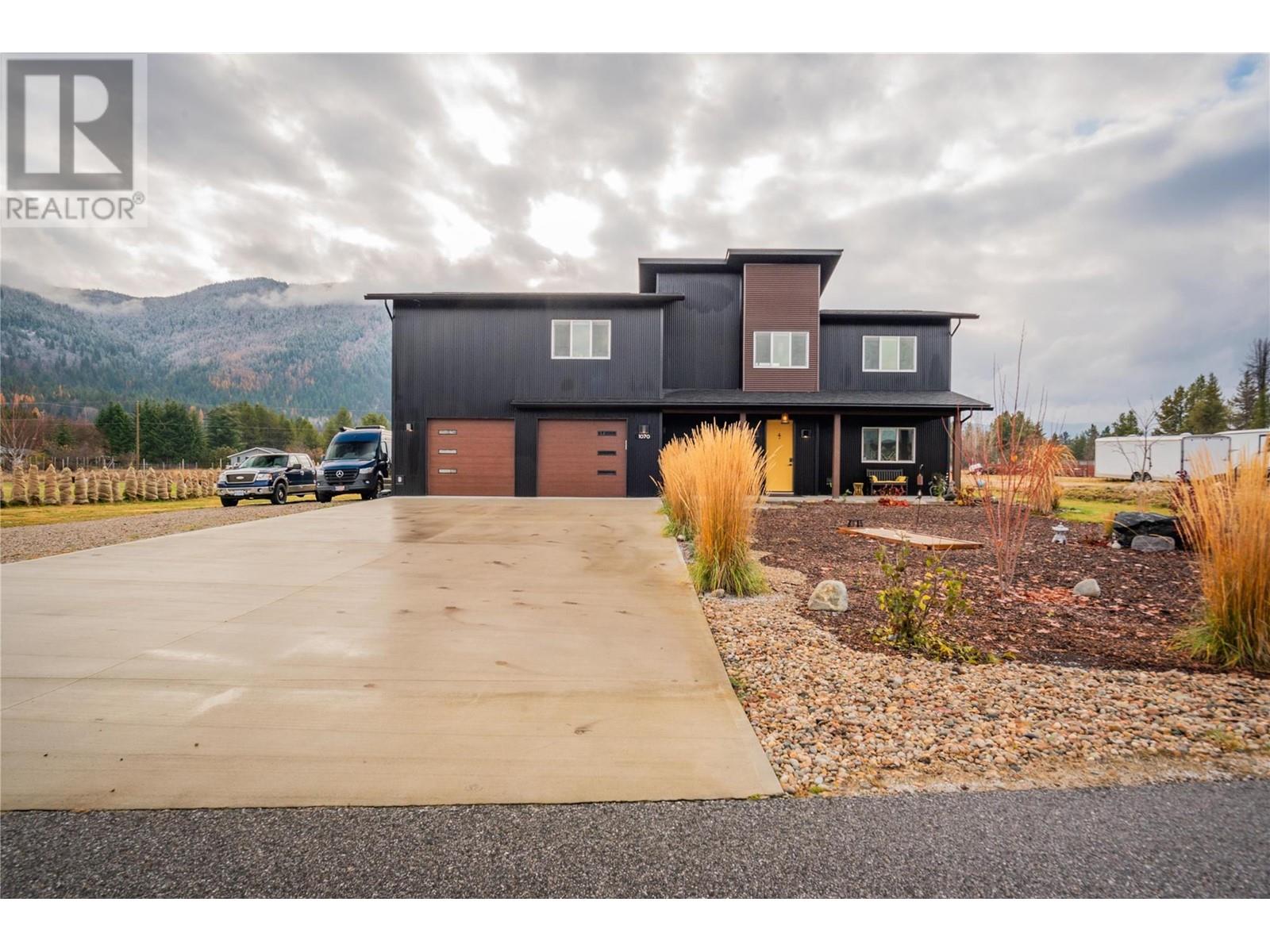6601 TUCELNUIT Drive Unit# 15
Oliver, British Columbia V0H1T3
$229,000
ID# 10325461
| Bathroom Total | 2 |
| Bedrooms Total | 2 |
| Half Bathrooms Total | 0 |
| Year Built | 1977 |
| Cooling Type | Central air conditioning, Heat Pump, Wall unit |
| Heating Type | Forced air, Heat Pump |
| Heating Fuel | Electric |
| Stories Total | 1 |
| Other | Main level | 22'6'' x 11'3'' |
| Primary Bedroom | Main level | 12'5'' x 11'3'' |
| Living room | Main level | 15'3'' x 14'0'' |
| Laundry room | Main level | 3'7'' x 8'5'' |
| Kitchen | Main level | 11'8'' x 9'7'' |
| Foyer | Main level | 10'0'' x 5'6'' |
| 4pc Ensuite bath | Main level | Measurements not available |
| Dining room | Main level | 8'9'' x 7'7'' |
| Den | Main level | 8'1'' x 10'6'' |
| Bedroom | Main level | 10'5'' x 11'1'' |
| 3pc Bathroom | Main level | Measurements not available |
YOU MIGHT ALSO LIKE THESE LISTINGS
Previous
Next


















































