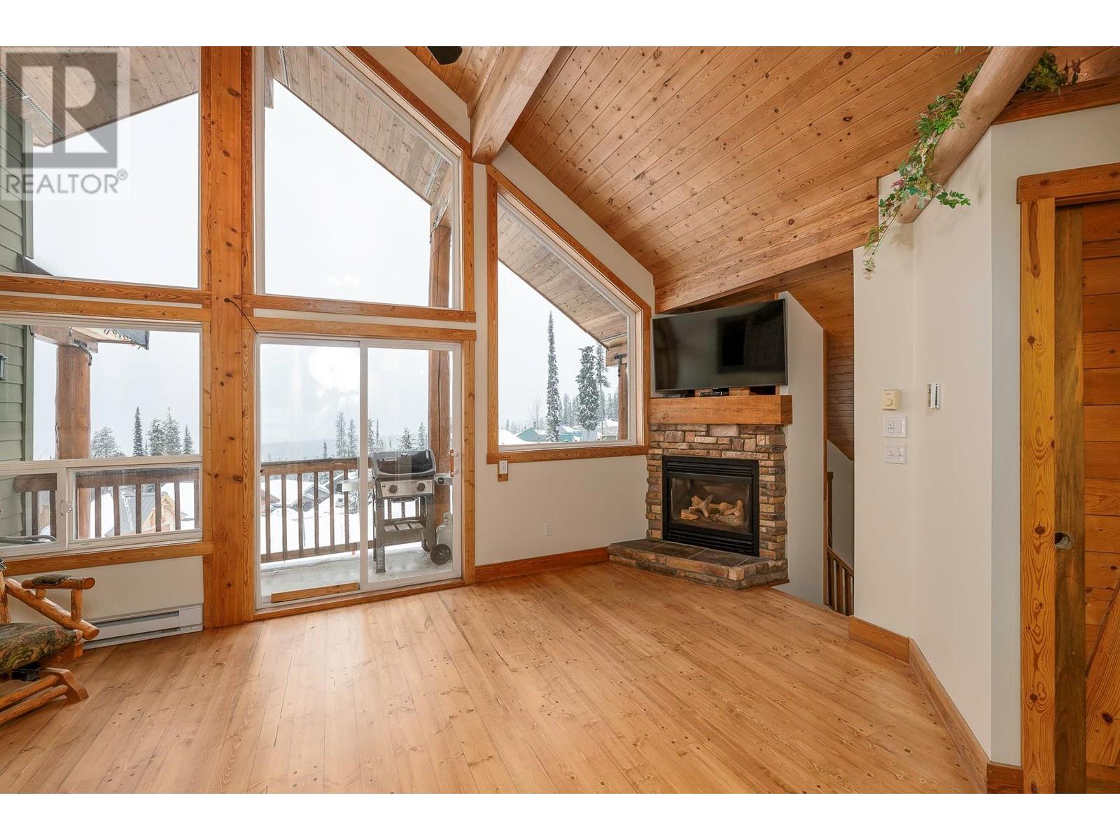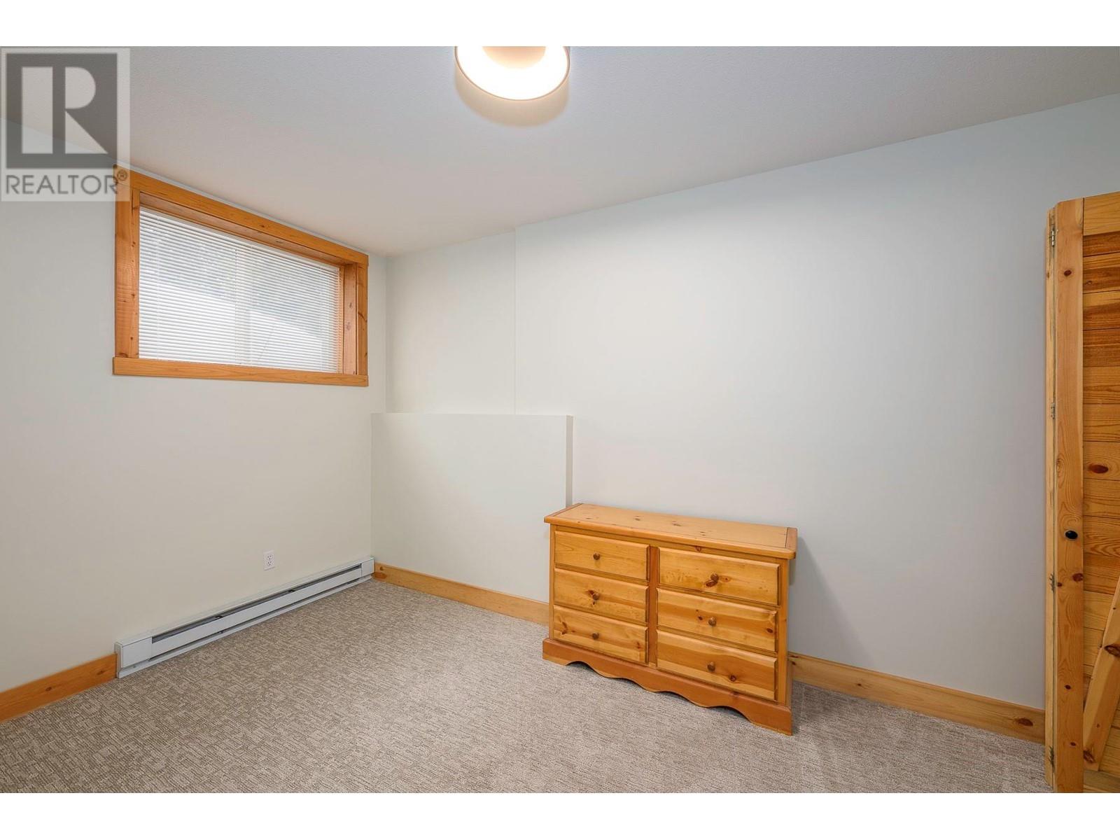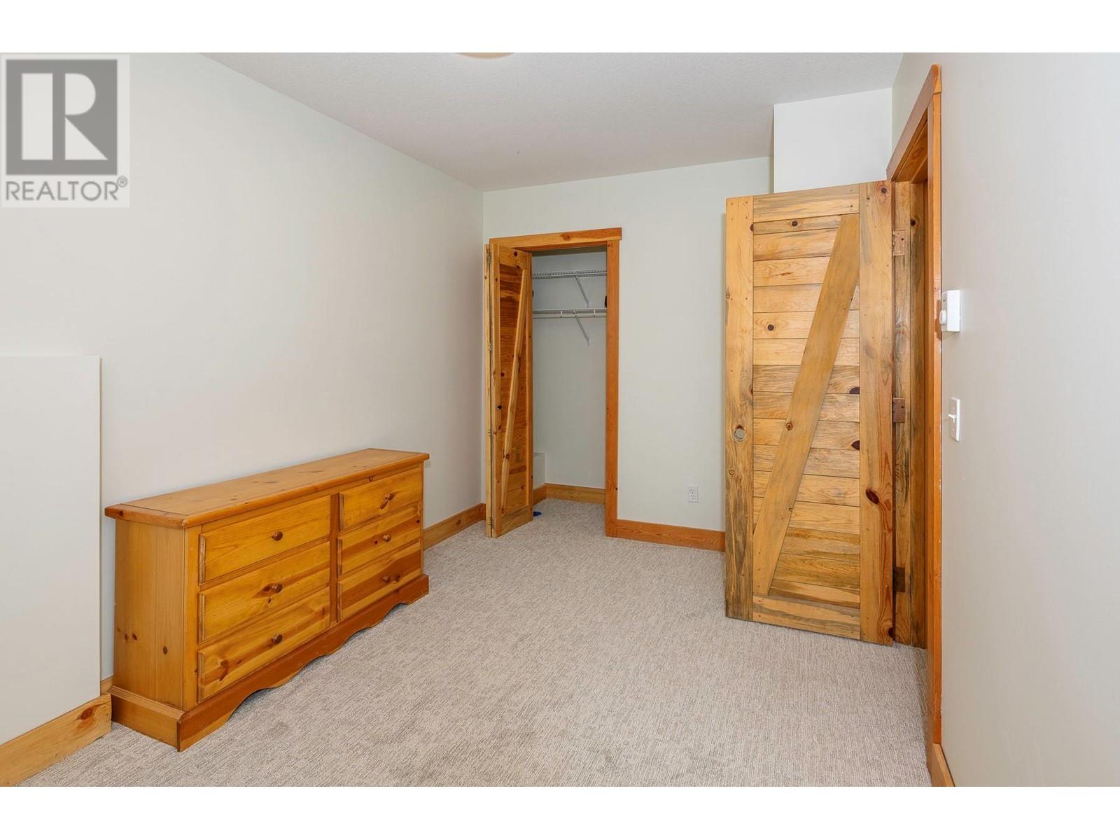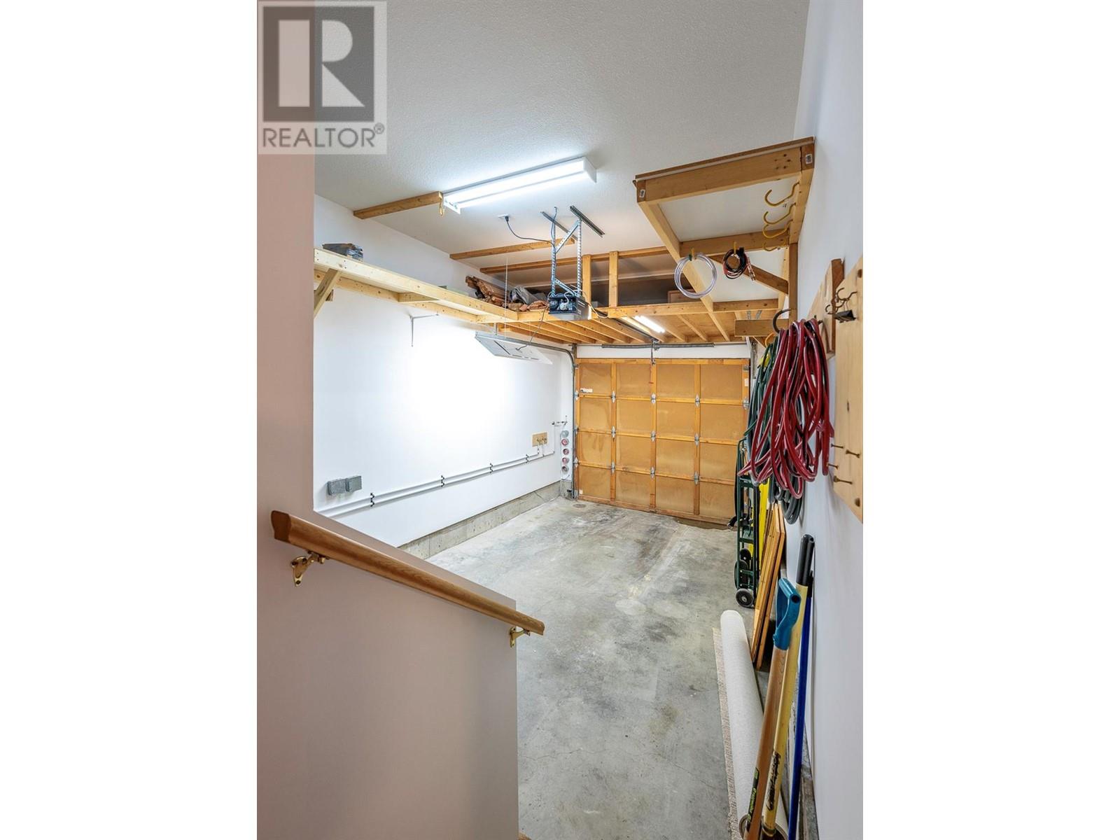5942 Snow Pines Crescent
Kelowna, British Columbia V1P1P3
| Bathroom Total | 2 |
| Bedrooms Total | 3 |
| Half Bathrooms Total | 0 |
| Year Built | 2000 |
| Heating Type | Baseboard heaters, See remarks |
| Stories Total | 2 |
| Family room | Basement | 10'8'' x 10' |
| Bedroom | Basement | 11' x 9'8'' |
| Bedroom | Basement | 10'8'' x 11' |
| Full bathroom | Basement | Measurements not available |
| Full bathroom | Main level | Measurements not available |
| Living room | Main level | 14'6'' x 11'6'' |
| Dining room | Main level | 11' x 11' |
| Primary Bedroom | Main level | 11' x 10'8'' |
| Kitchen | Main level | 11' x 10' |
YOU MIGHT ALSO LIKE THESE LISTINGS
Previous
Next
























































